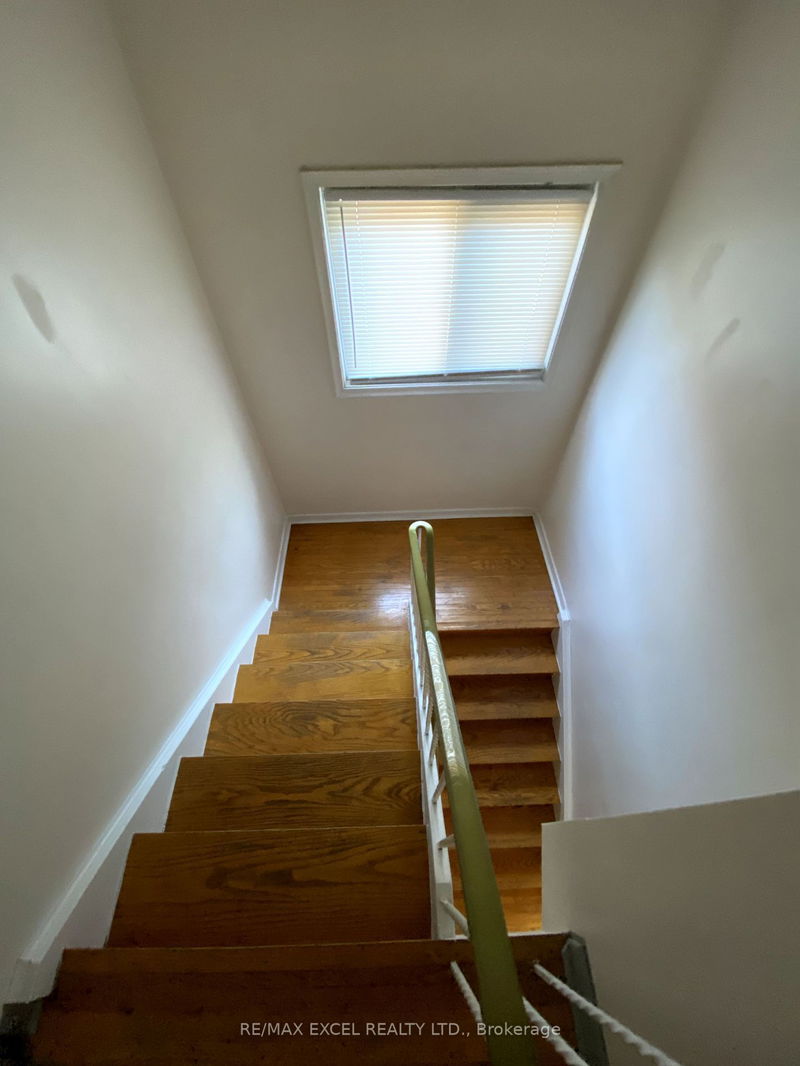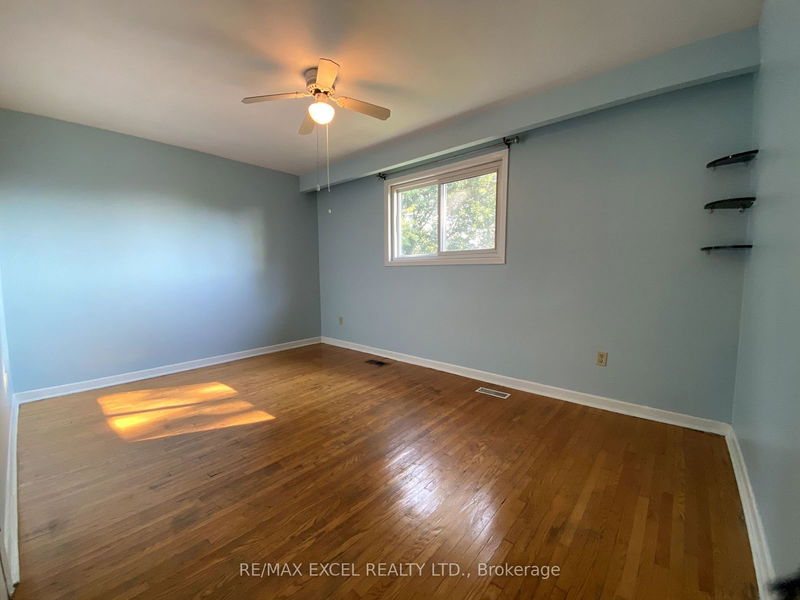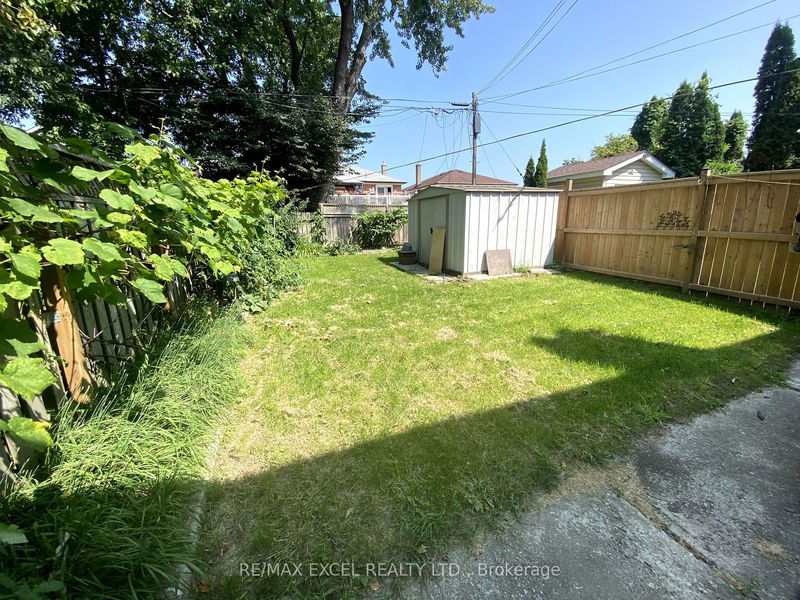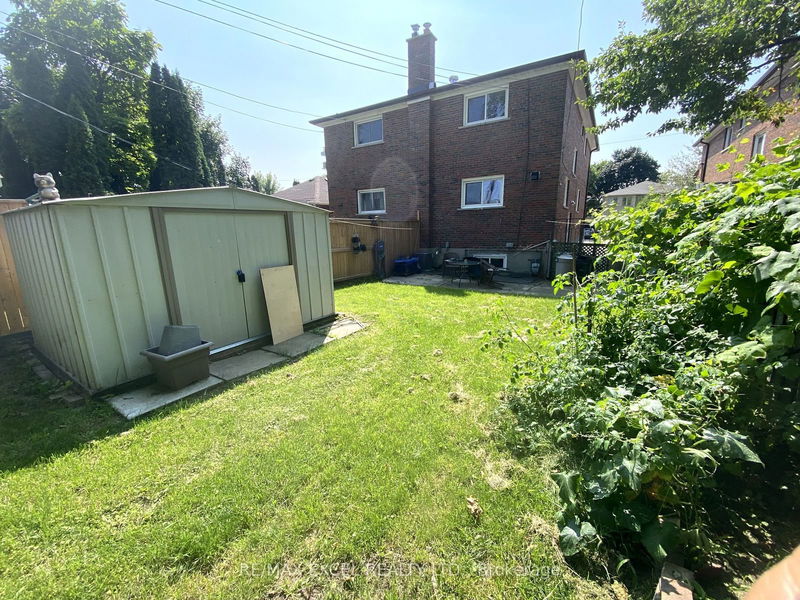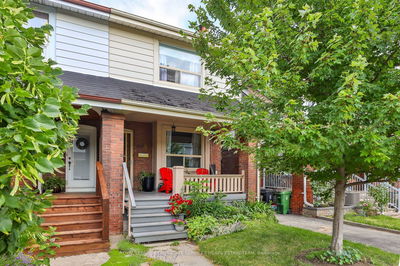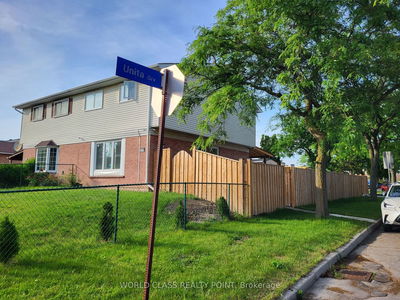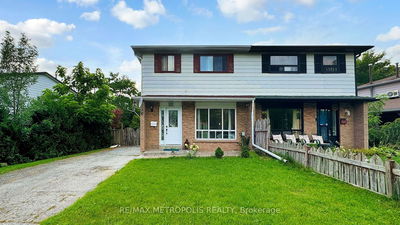This stunning 3-bedroom semi-detached home offers the main and second floors for your enjoyment. The main floor features hardwood flooring throughout, an updated kitchen with modern kitchen appliances, including a stainless steel fridge and a stainless steel stove, plenty of cupboard space, and a spacious breakfast area within the kitchen. You'll also find a separate formal dining room and a living room on this level, perfect for both entertaining and relaxation. The second floor includes three bedrooms and a stylishly updated 4-piece bathroom, combining comfort with modern design. Situated in a fantastic neighborhood, this home is just steps away from public transit, parks, Birchmount Community Centre, supermarkets, and restaurants, ensuring convenience at every turn.
详情
- 上市时间: Tuesday, August 20, 2024
- 城市: Toronto
- 社区: Oakridge
- 交叉路口: Warden Ave./Danforth Ave.
- 详细地址: 5 Scotia Avenue, Toronto, M1L 4E4, Ontario, Canada
- 客厅: Hardwood Floor, Window
- 厨房: Backsplash, Updated, Window
- 挂盘公司: Re/Max Excel Realty Ltd. - Disclaimer: The information contained in this listing has not been verified by Re/Max Excel Realty Ltd. and should be verified by the buyer.








