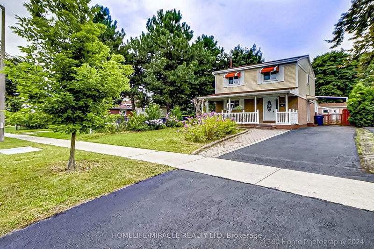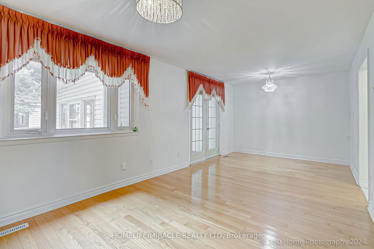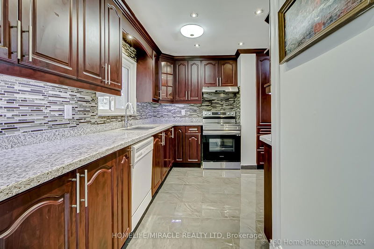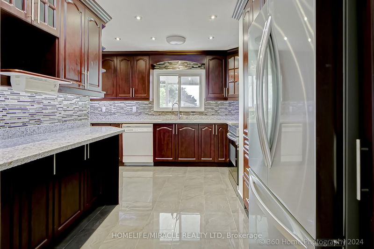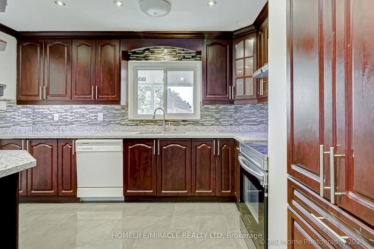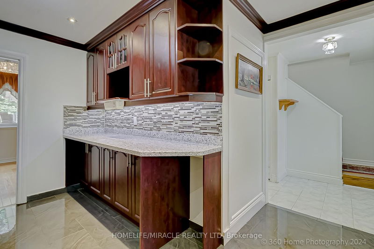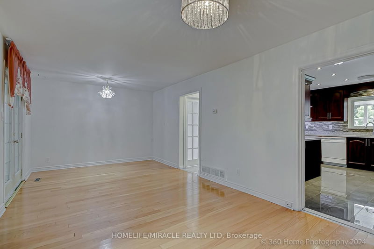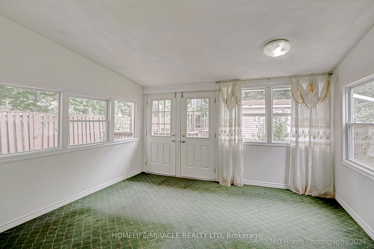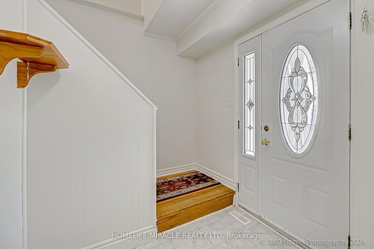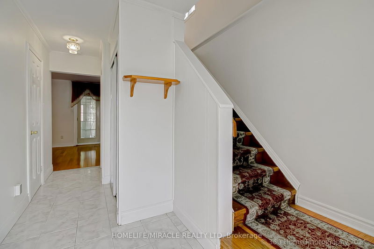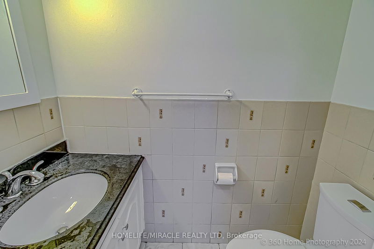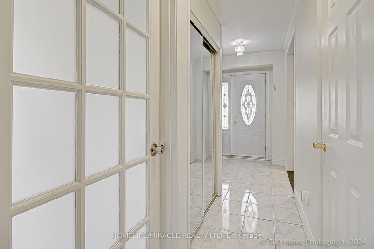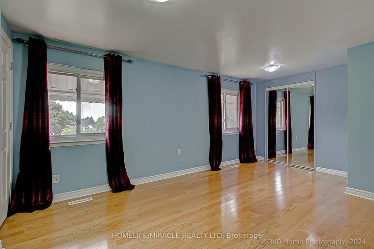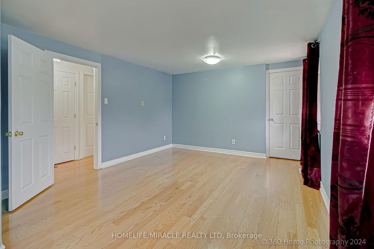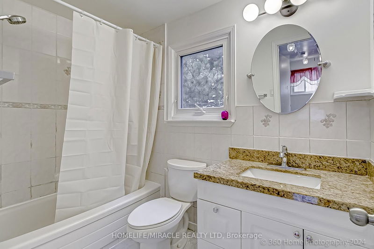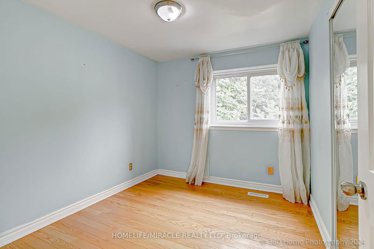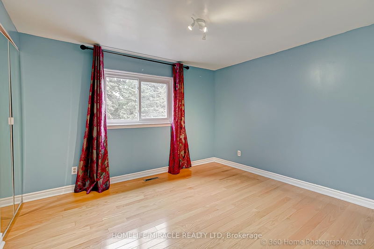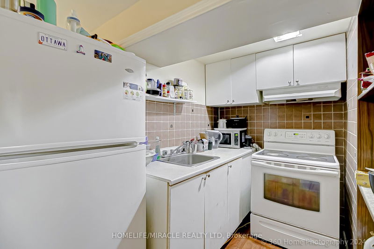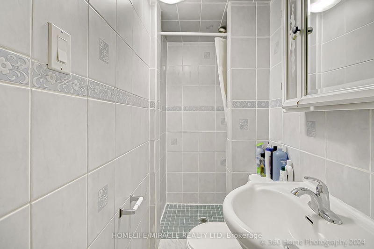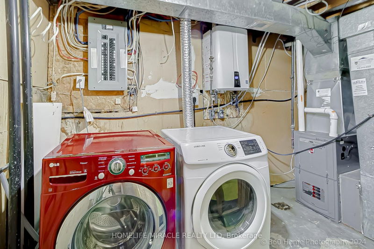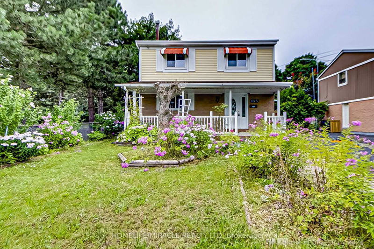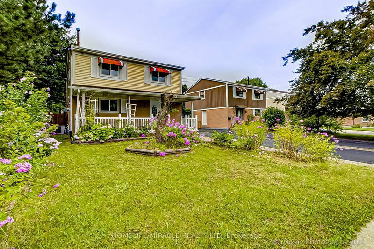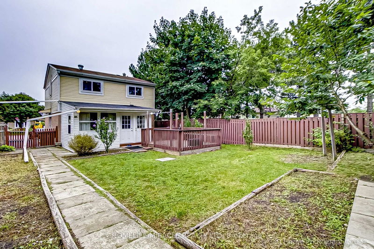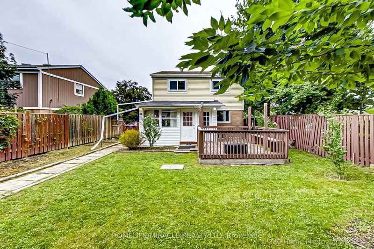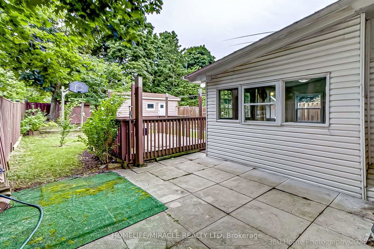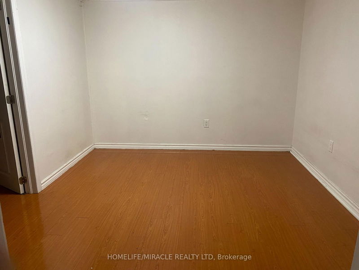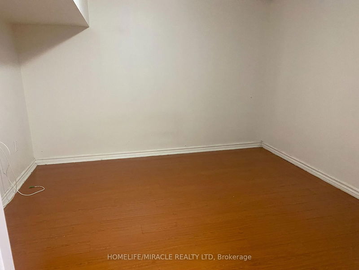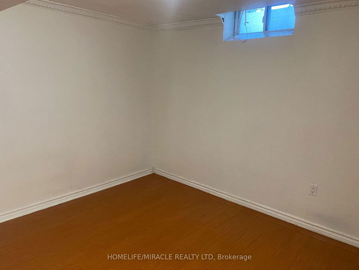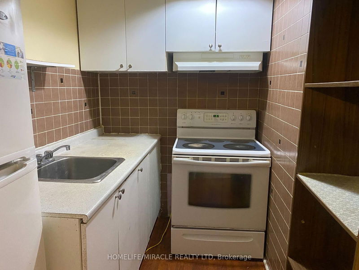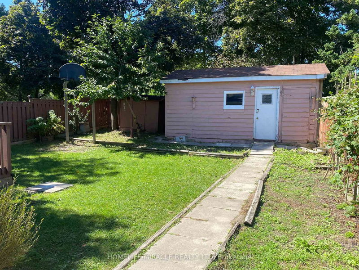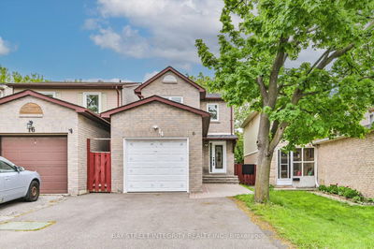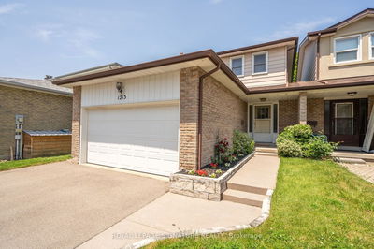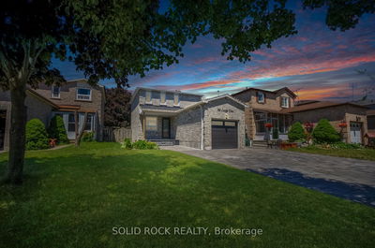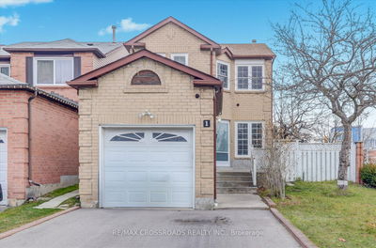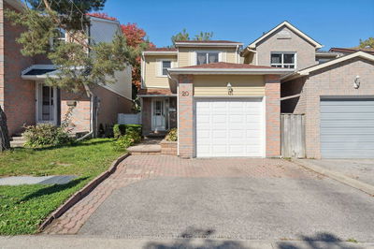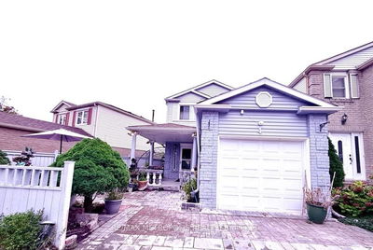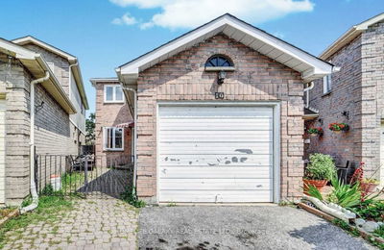Welcome to 105 John Tabor Trail. This home seems to have undergone significant renovations, including a modern kitchen with quartz countertops and newer appliances, as well as a large master bedroom created by combining two smaller rooms. The solarium extension being used as a family room adds a nice touch of extra space. The basement apartment with a separate entrance and two bedroom could be a great feature for generating rental income, which would help with mortgage payments. The property's location near educational institutions like the University of Toronto Scarborough, Centennial College, and Seneca College, as well as its proximity to Highway 401, grocery stores, and restaurants, makes it a convenient option for both students and families. Very good place to live and grow Family. Don't wait it won't last long.
详情
- 上市时间: Tuesday, August 13, 2024
- 3D看房: View Virtual Tour for 105 John Tabor Trail
- 城市: Toronto
- 社区: Malvern
- 交叉路口: Morningside & Sheppard
- 详细地址: 105 John Tabor Trail, Toronto, M1B 2P6, Ontario, Canada
- 客厅: Hardwood Floor, Combined W/Dining, W/O To Sunroom
- 厨房: Ceramic Floor, Quartz Counter, Modern Kitchen
- 厨房: Laminate
- 挂盘公司: Homelife/Miracle Realty Ltd - Disclaimer: The information contained in this listing has not been verified by Homelife/Miracle Realty Ltd and should be verified by the buyer.

