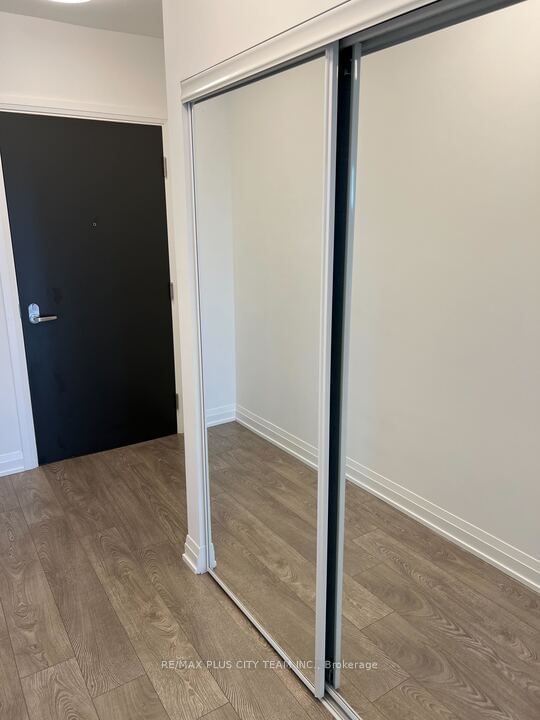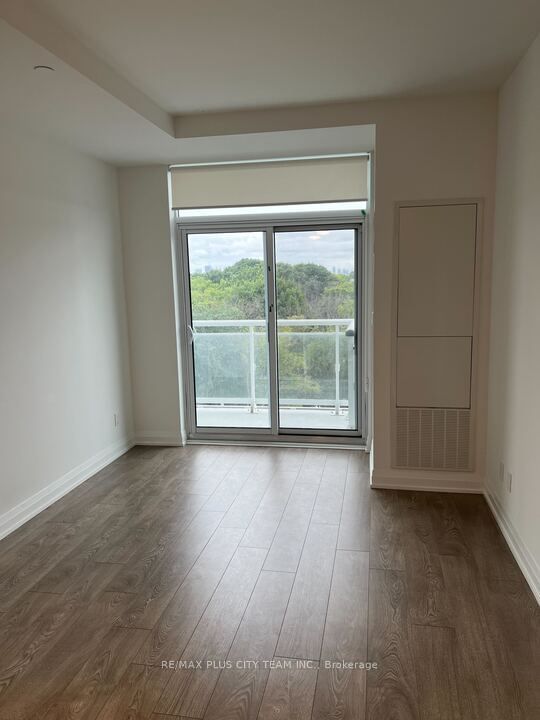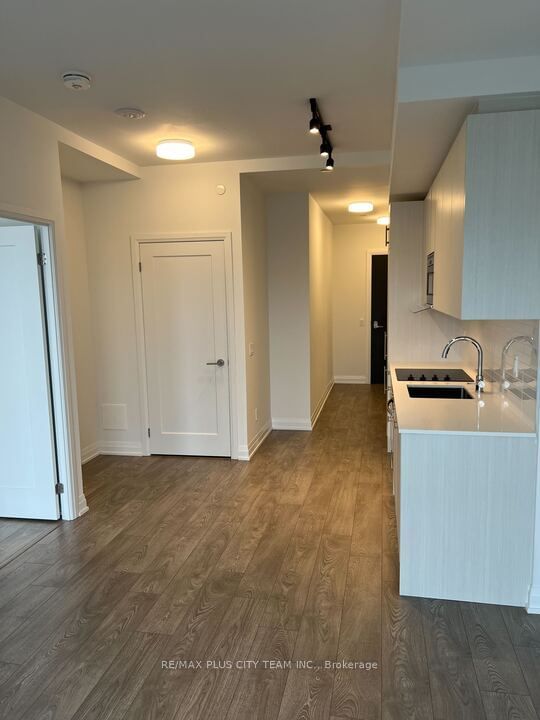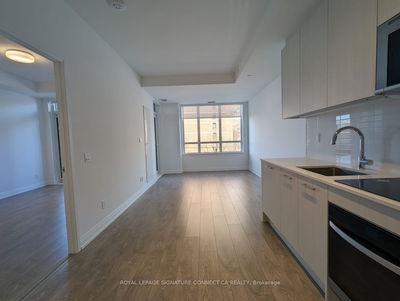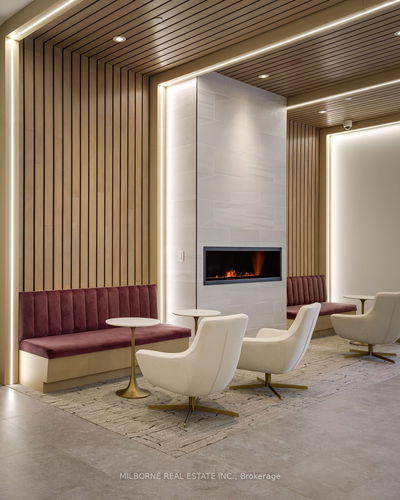Modern Comfort in the Heart of the Danforth! Step into modern comfort with this beautiful one-bedroom, one-washroom residence that seamlessly combines style with functionality. The spacious layout embraces an open-concept design, ensuring no wasted space and providing a versatile canvas for personalized living. Large windows flood the space with natural light, highlighting the modern kitchen adorned with stainless steel appliances, a convenient breakfast bar, and smooth countertops. The living area flows effortlessly into the dining space, perfect for entertaining or enjoying a quiet night in. Enhancing your lifestyle, the state-of-the-art building amenities include a 24-hour concierge, a fully equipped exercise room, a serene yoga room, a spacious party room, and an outdoor terrace with a BBQ area, perfect for entertaining guests. For families, there is a dedicated kid's play area ensuring fun for the little ones. Additionally, visitor parking and more amenities provide unparalleled convenience. Enjoy effortless access to public transportation options, including streetcars, the Go Station, and the subway, facilitating convenient connectivity across the city. This vibrant urban oasis on the Danforth offers a dynamic lifestyle with nearby restaurants, bars, and lifestyle amenities, creating a lively atmosphere for entertainment and leisure.
详情
- 上市时间: Thursday, August 08, 2024
- 城市: Toronto
- 社区: East End-Danforth
- 交叉路口: Danforth & Main
- 详细地址: 502-286 Main Street, Toronto, M4C 0B3, Ontario, Canada
- 客厅: Combined W/Dining, Open Concept
- 厨房: Combined W/Dining, Open Concept, Modern Kitchen
- 挂盘公司: Re/Max Plus City Team Inc. - Disclaimer: The information contained in this listing has not been verified by Re/Max Plus City Team Inc. and should be verified by the buyer.


