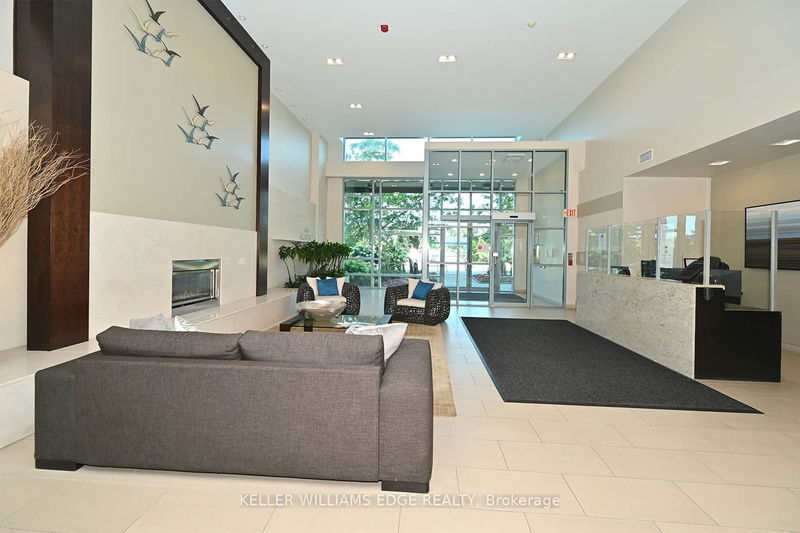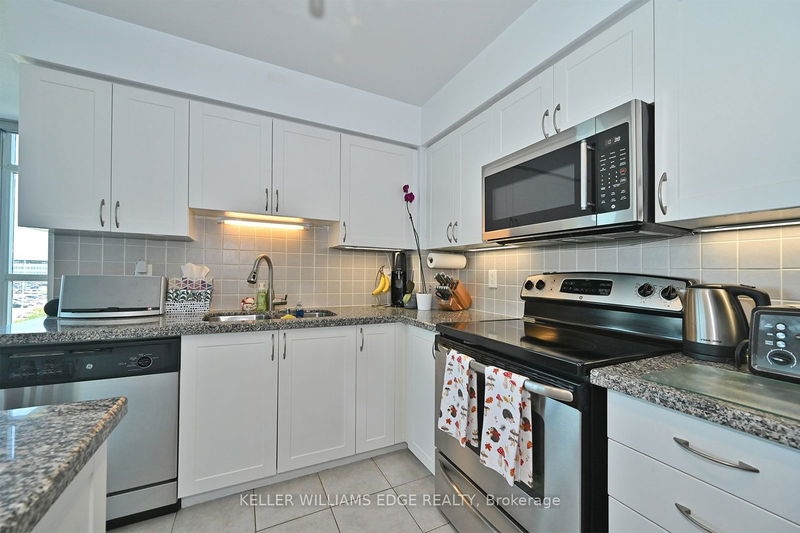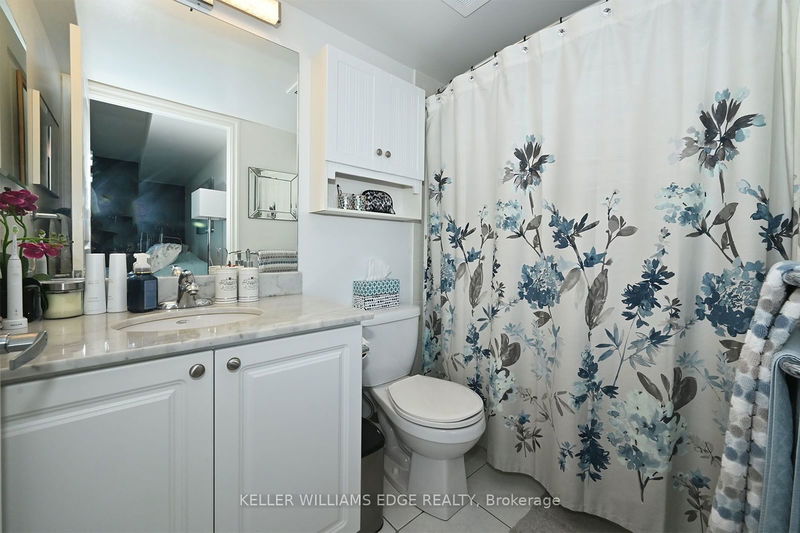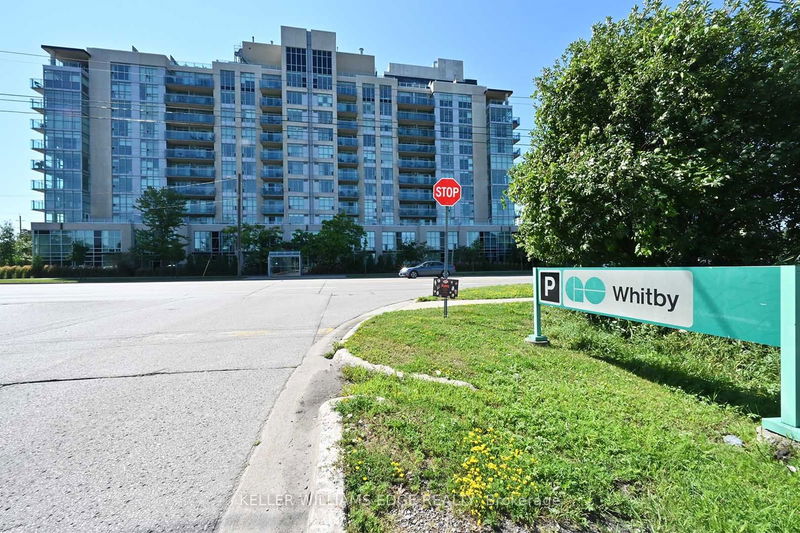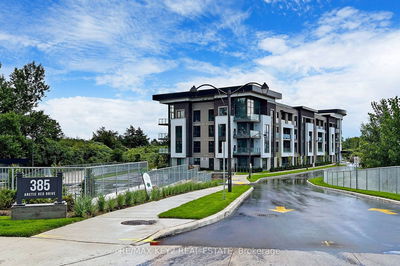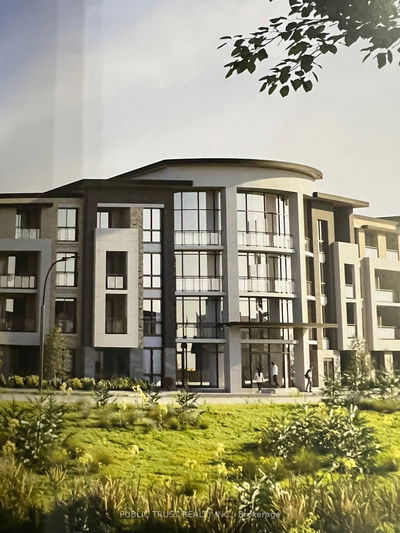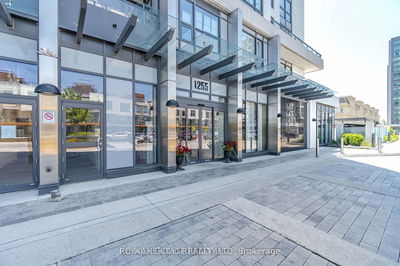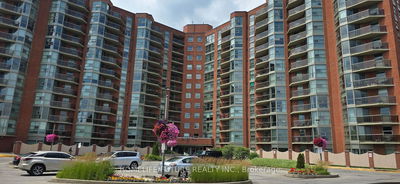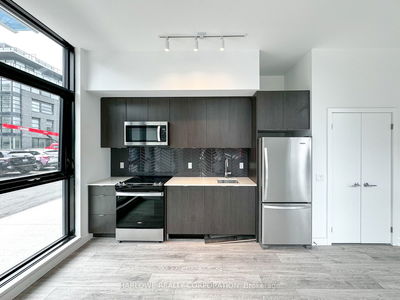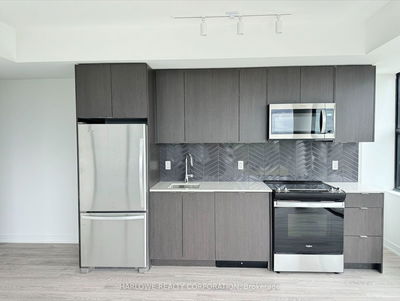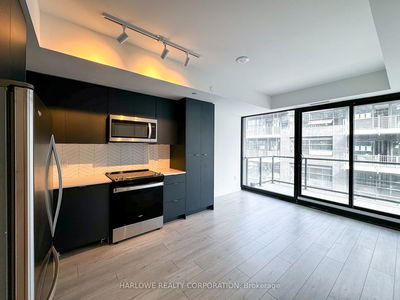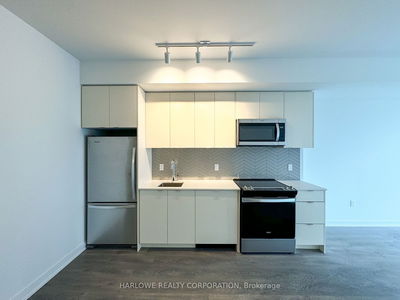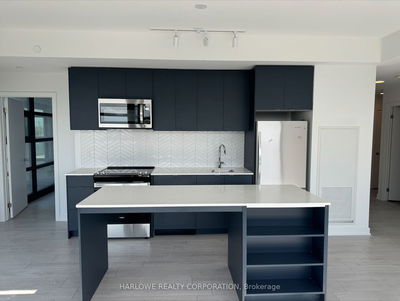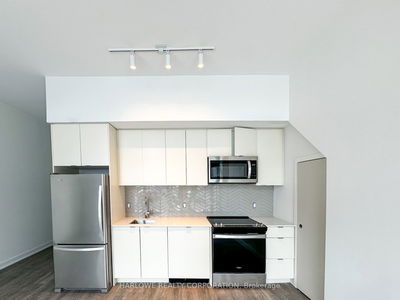Stunning Corner Suite with Breathtaking Sunsets in Port of Whitby. Experience luxury waterfront living in this exquisite 2-bedroom, 2-bathroom corner suite in The Rowe, located in the picturesque Port of Whitby. This northwest-facing unit offers 995 sq ft of beautifully designed living space, featuring two west-facing balconies perfect for enjoying gorgeous sunsets and afternoon sun. The living space is enhanced with floor-to-ceiling windows in the bedrooms and main area, providing amazing views and abundant natural light. The kitchen is upgraded with granite countertops, an undermount sink, ceramic backsplash, and stainless steel appliances, including a fridge, stove, built-in microwave, and dishwasher. Both bathrooms feature elegant marble countertops. The spacious master bedroom boasts west-facing floor-to-ceiling windows, an ensuite bathroom, and a walk-in closet. The second bedroom includes its own temperature control for personalized comfort. Additional inclusions are window coverings, stacking washer & dryer, and wire shelving in bedroom closets. The property is well-maintained and features a range of amenities, including a spa pool, fitness center, billiard and party room, guest suite, and a rooftop terrace equipped with a public barbecue. Additional facilities include security services and ample visitor parking. Conveniently located close across from GO Transit, Abilities Centre, Highway 401, and the lake, this stunning suite offers a perfect blend of luxury, convenience, and breathtaking views.
详情
- 上市时间: Thursday, August 08, 2024
- 城市: Whitby
- 社区: Port Whitby
- 交叉路口: Brock St/Victoria St
- 详细地址: 604-1600 Charles Street, Whitby, L1N 0G4, Ontario, Canada
- 厨房: Centre Island, Ceramic Back Splash, Granite Counter
- 客厅: Combined W/Dining, Nw View, W/O To Balcony
- 挂盘公司: Keller Williams Edge Realty - Disclaimer: The information contained in this listing has not been verified by Keller Williams Edge Realty and should be verified by the buyer.



