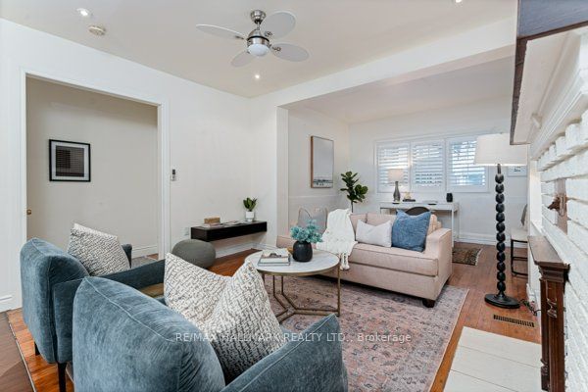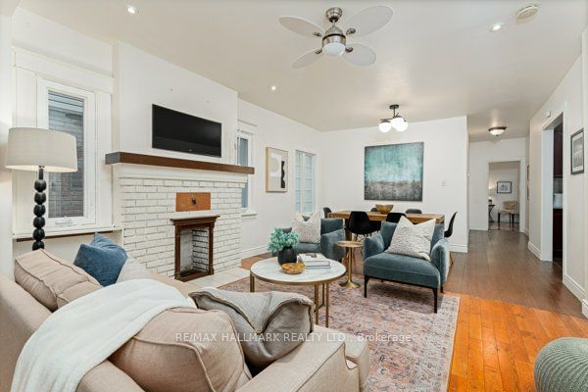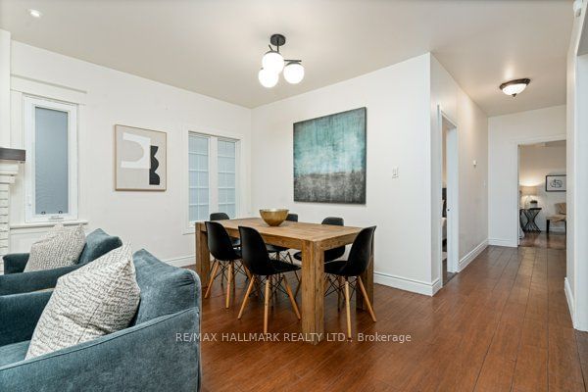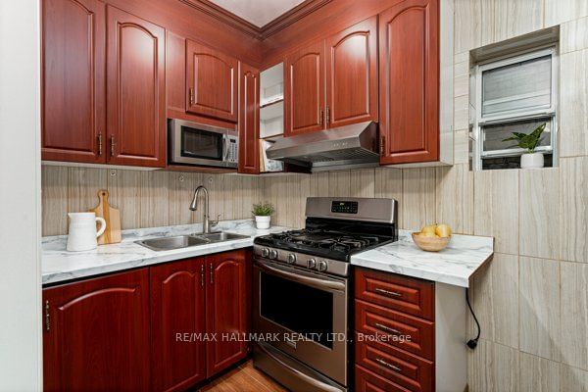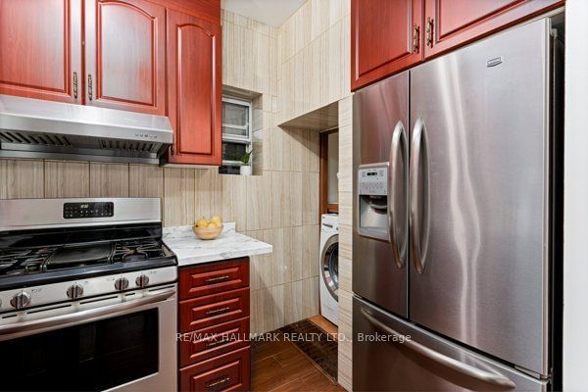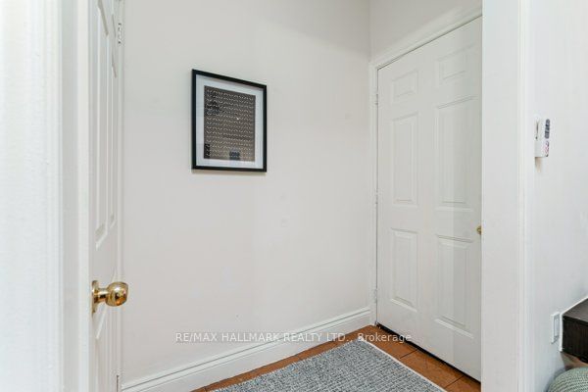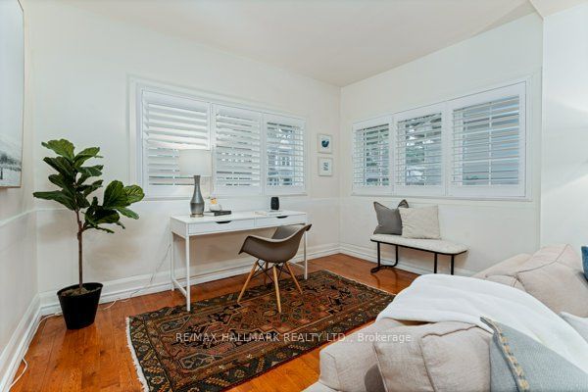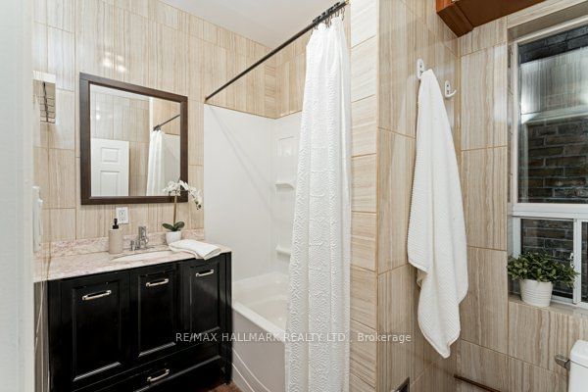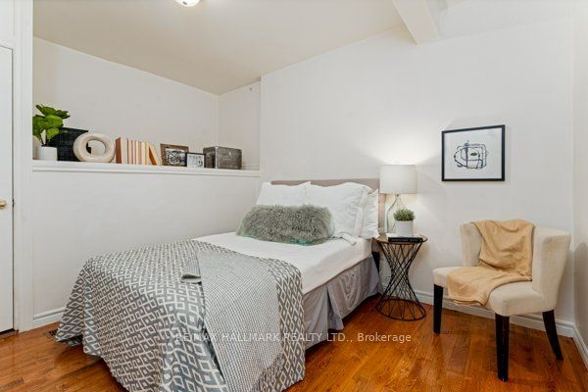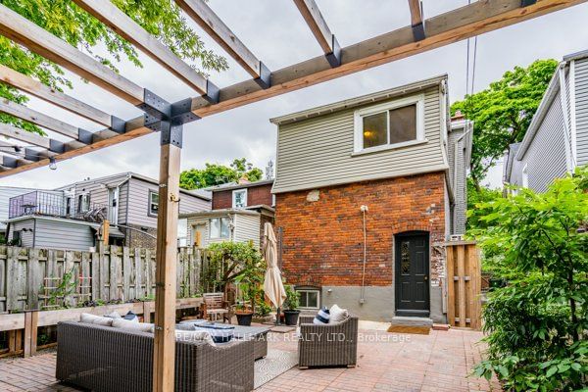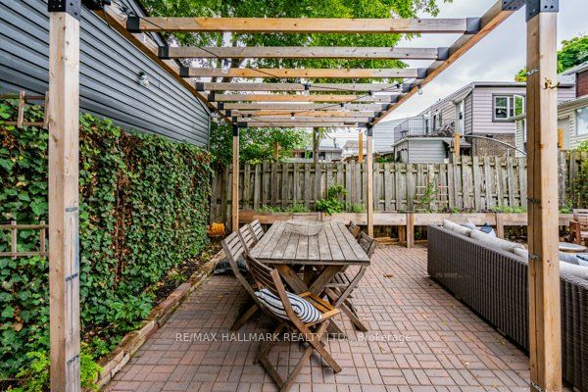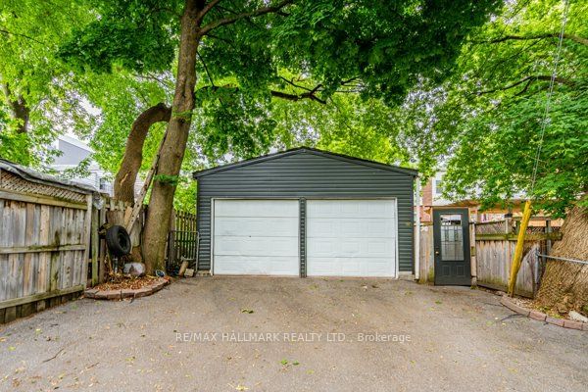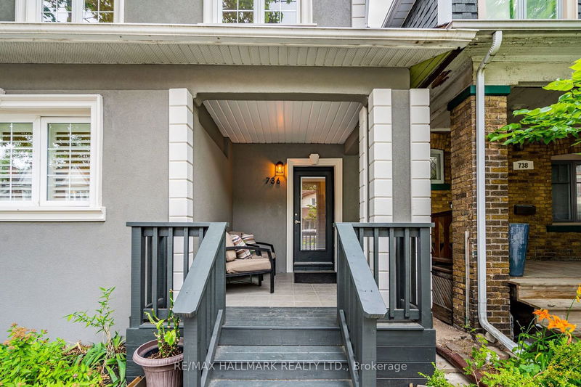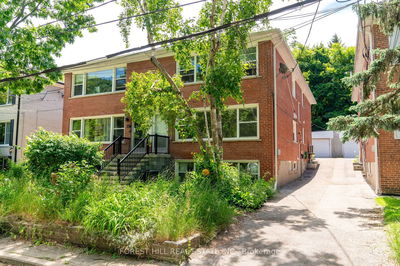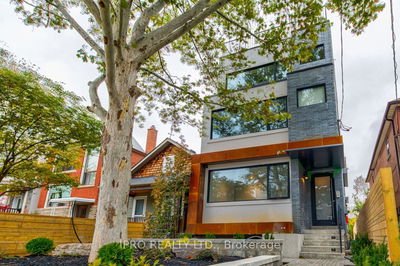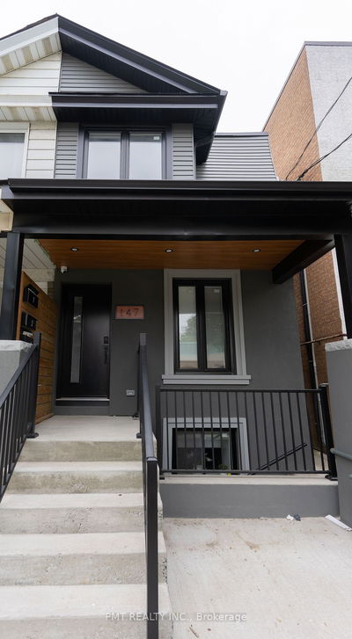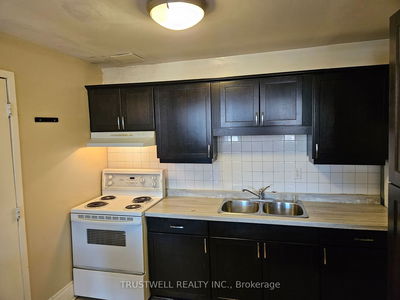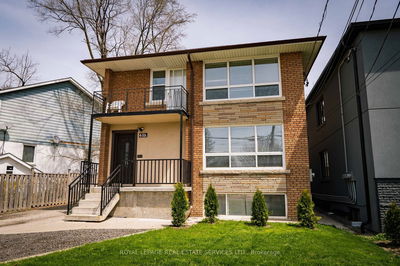Bright Open Concept Living And Dining Room, With Additional Space That Makes A Great Den. EverybodyOn Your Zoom Call Will Be Jealous Of All That Natural Light As You Work From Home. Spacious Bedrooms, Direct Access To Backyard, Parking For Two Cars With One Being In A Garage!
详情
- 上市时间: Wednesday, August 07, 2024
- 城市: Toronto
- 社区: Woodbine Corridor
- 交叉路口: Woodbine & Gerrard
- 详细地址: Main-736 Woodbine Avenue, Toronto, M4E 2J1, Ontario, Canada
- 客厅: Combined W/Living, Window
- 厨房: Stainless Steel Appl
- 挂盘公司: Re/Max Hallmark Realty Ltd. - Disclaimer: The information contained in this listing has not been verified by Re/Max Hallmark Realty Ltd. and should be verified by the buyer.

