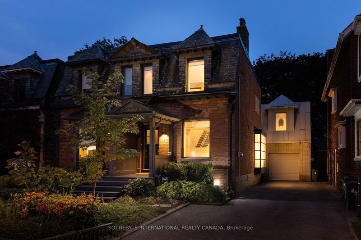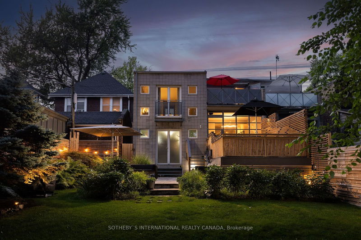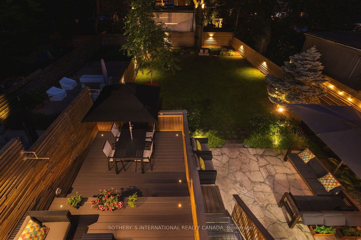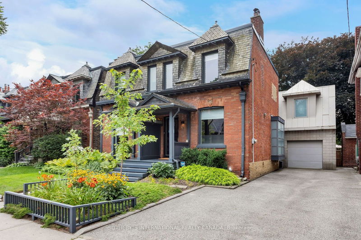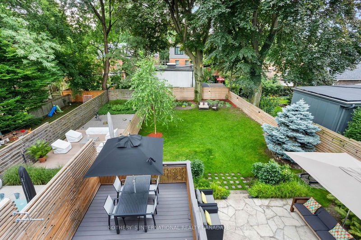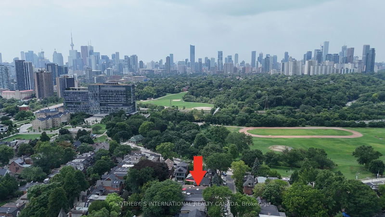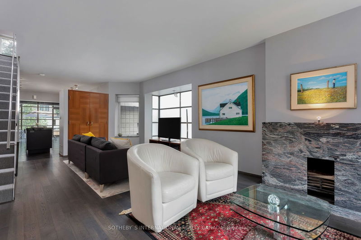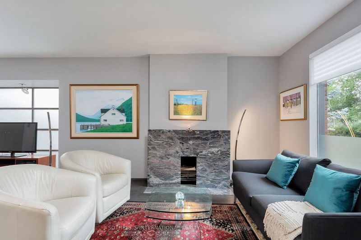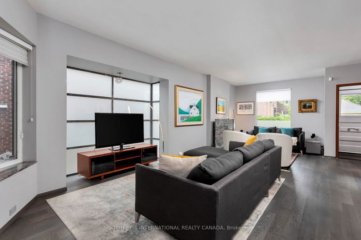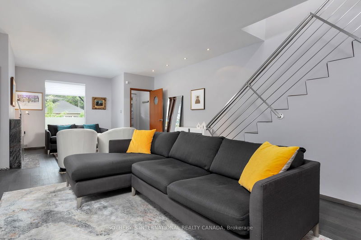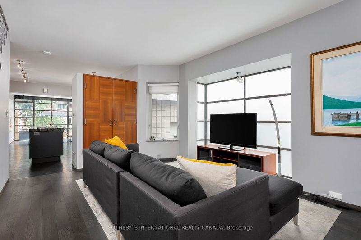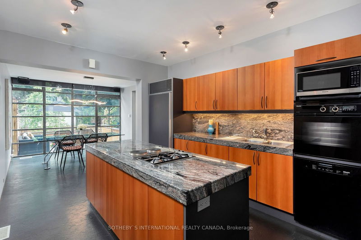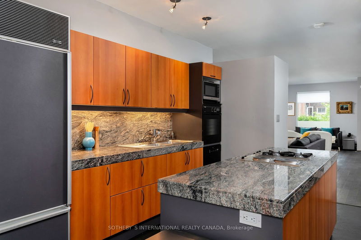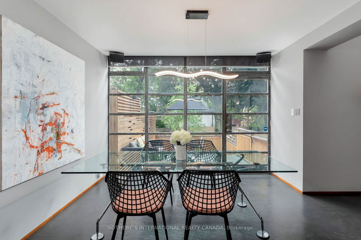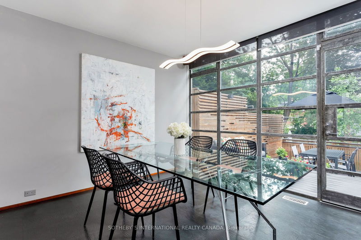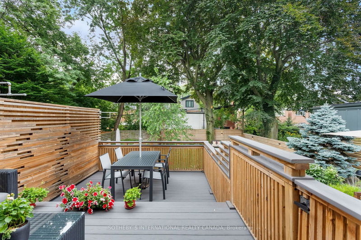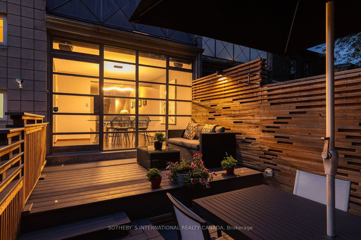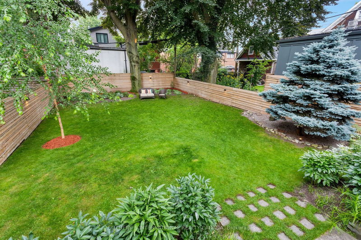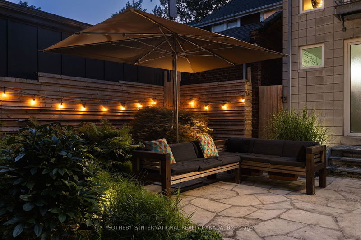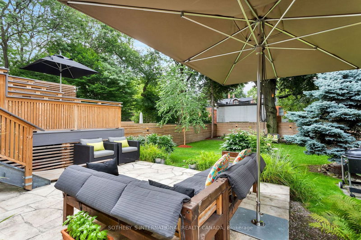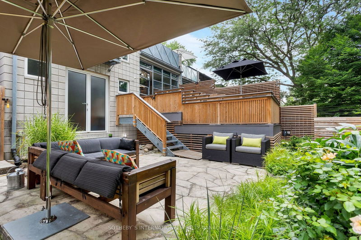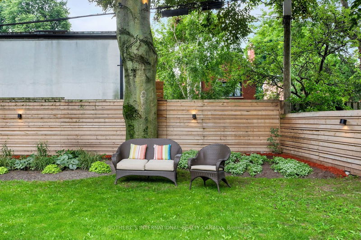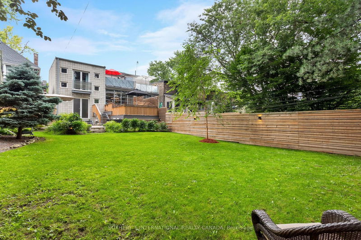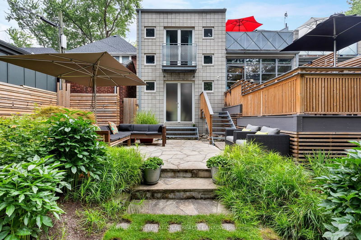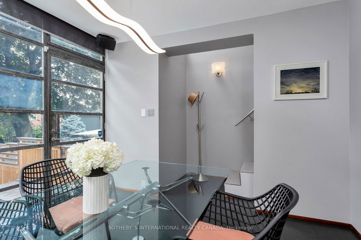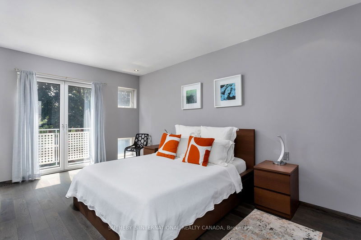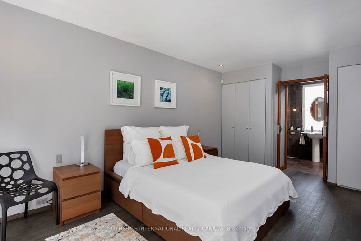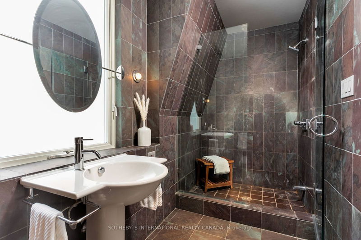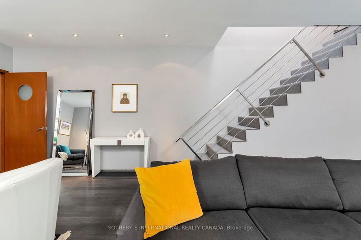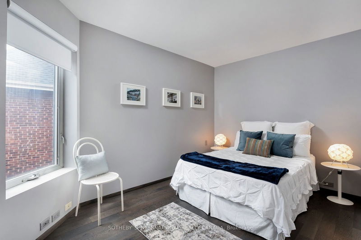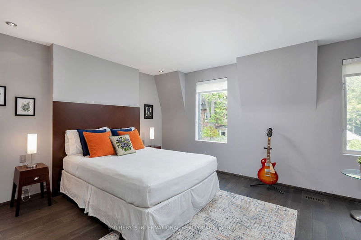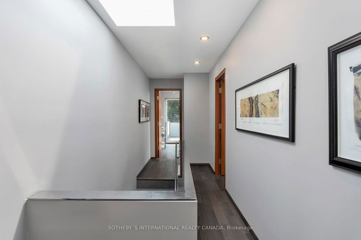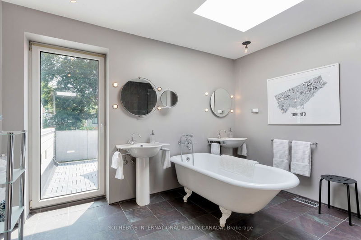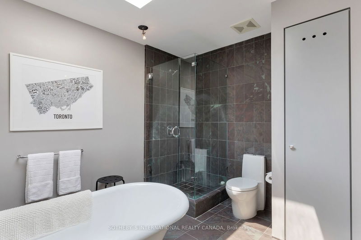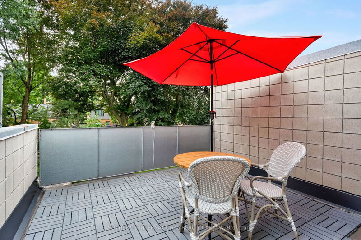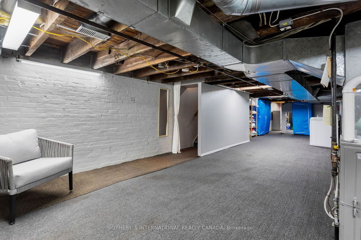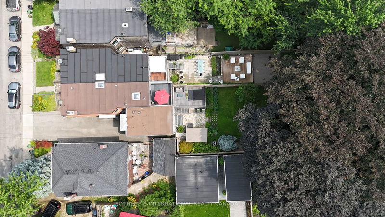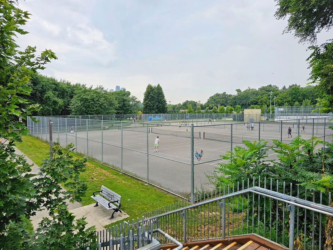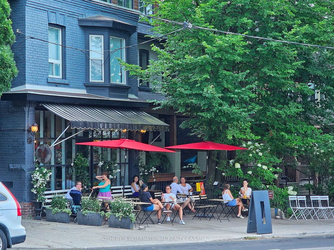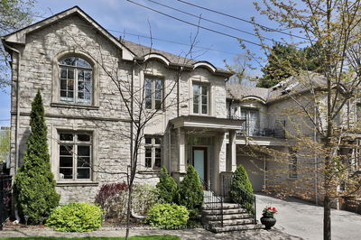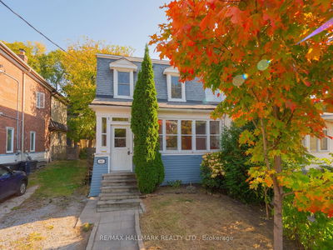Welcome to a most remarkable secret in Riverdale. This deceivingly large 3 bedroom Victorian is available for the first time in 45 years and integrates extraordinary architectural features with timeless design finishes on an extra wide 28.8 foot lot that widens to an astounding 40 feet to provide one of Toronto's greatest back gardens. Pulling onto the private driveway in front of the rare attached garage gives you an initial feeling of exterior expansiveness, but when you see the even wider private garden oasis for the first time you won't quite believe your eyes...it's magazine and award-worthy and could easily also accommodate an in-ground pool, shinny rink and/or sport court. Step through the front entrance and be greeted by a bright open-concept main floor with new hardwood floors. The living room boasts a wood-burning fireplace and the family room (which could easily be the dining area) includes an exquisite built-in media/bar nook. The sleek modern kitchen with centre island, Miele gas cooktop and SubZero fridge leads to a bright dining (or family) room with floor-to-ceiling glass overlooking an enviable new composite deck and views of the spectacular garden. Generous-sized bedrooms include an impressive primary that is a true retreat with separate staircase, 3-piece ensuite & Juliet balcony. The main 5-piece bathroom is skylit, enormous and boasts a walk-out to an additional and very private sundeck. The large garage and private driveway accomodates a total of 4 cars. The partially finished basement provides high function for tonnes of storage and currently a work area, and awaits renovation if so inclined. This special home exudes an artistic modernism and level of quality that is truly timeless and very hard to find. All located within coveted Withrow & Riverdale CI school districts, a short walk to Montcrest, and a mere 100 meter stroll past beloved Rooster Coffee House to Riverdale Park with its famous views of the CN Tower and city skyline...
详情
- 上市时间: Tuesday, August 06, 2024
- 3D看房: View Virtual Tour for 1 Riverdale Avenue
- 城市: Toronto
- 社区: North Riverdale
- 交叉路口: Broadview Ave & Riverdale Ave
- 详细地址: 1 Riverdale Avenue, Toronto, M4K 1C2, Ontario, Canada
- 客厅: Fireplace, Large Window, Open Concept
- 家庭房: Bay Window, Hardwood Floor, B/I Shelves
- 厨房: Centre Island, Stone Counter, B/I Appliances
- 挂盘公司: Sotheby`S International Realty Canada - Disclaimer: The information contained in this listing has not been verified by Sotheby`S International Realty Canada and should be verified by the buyer.

