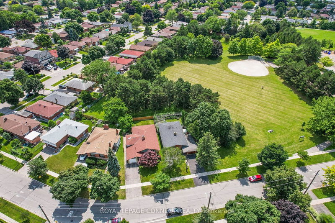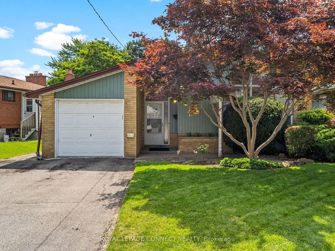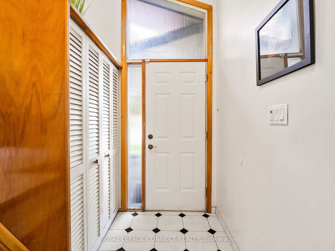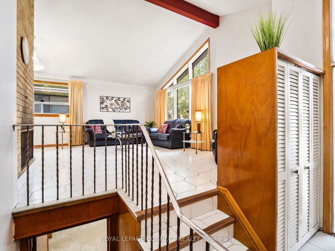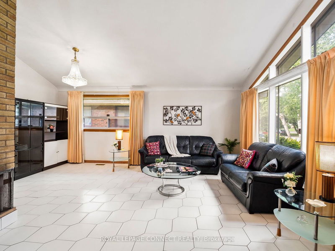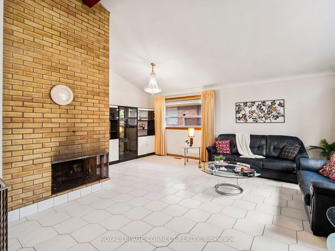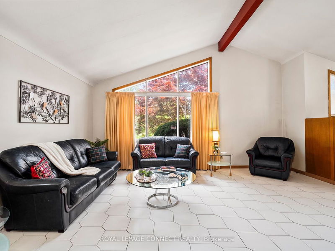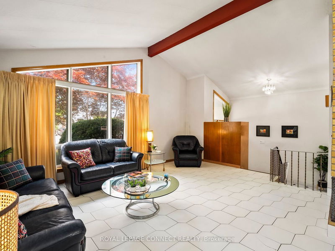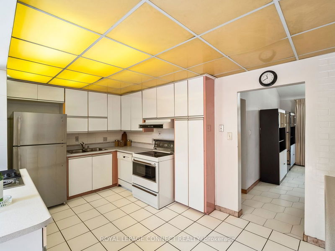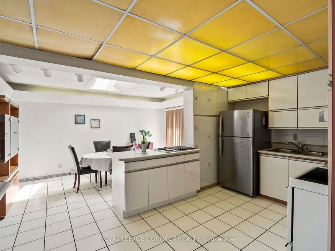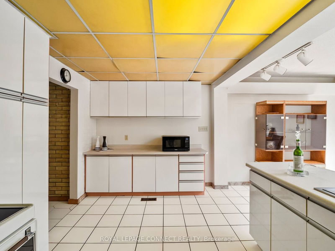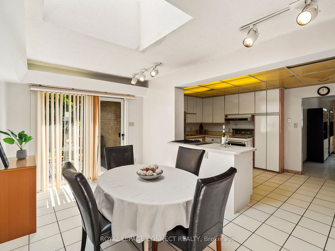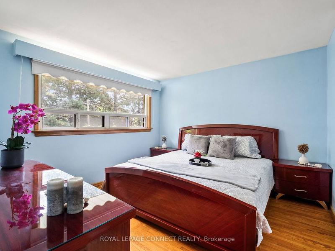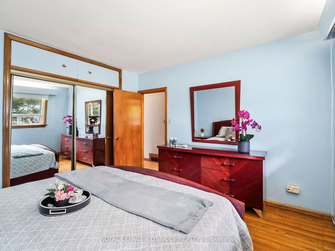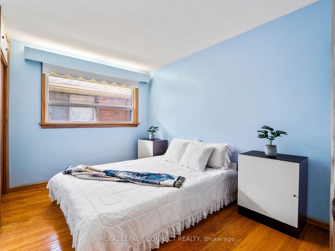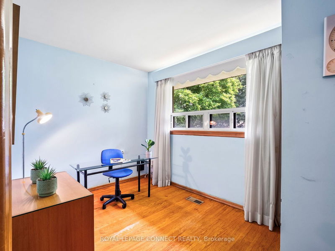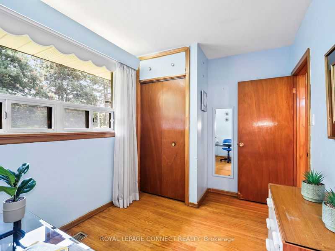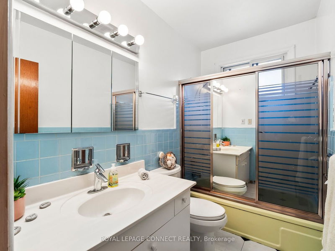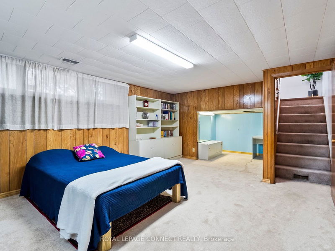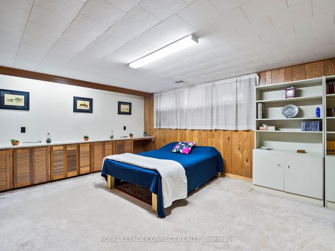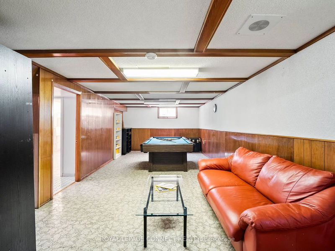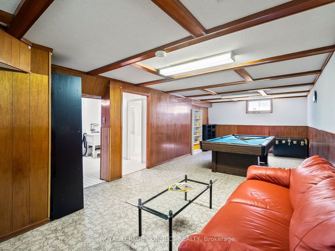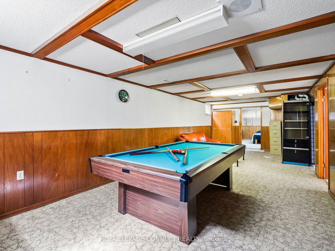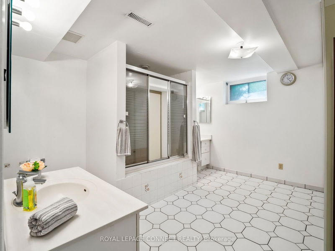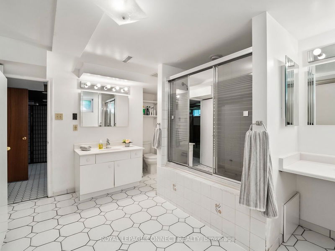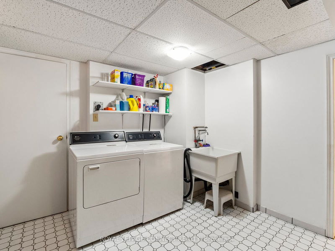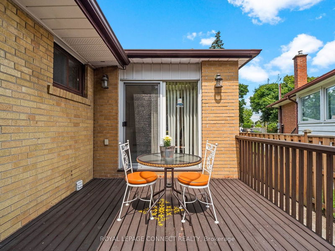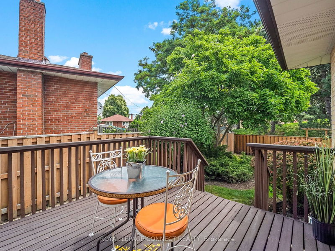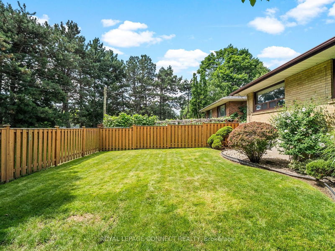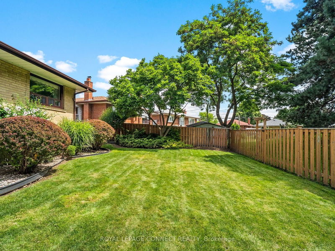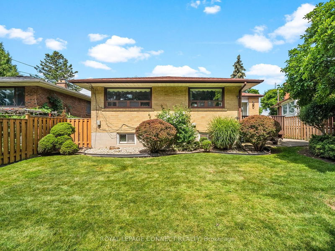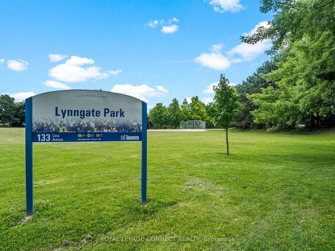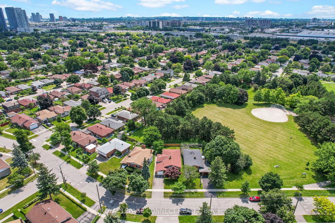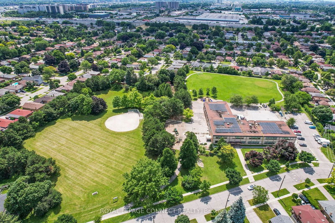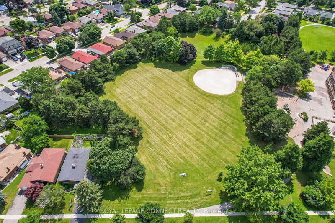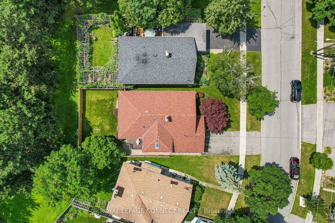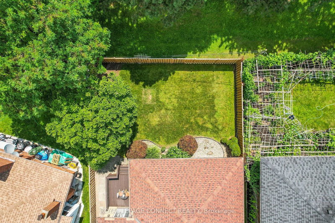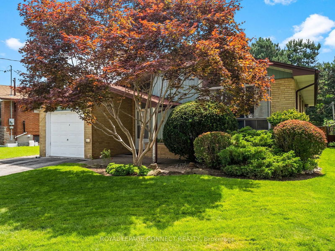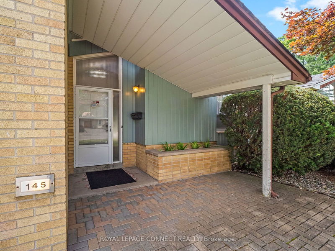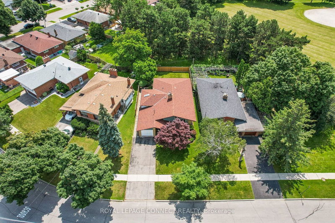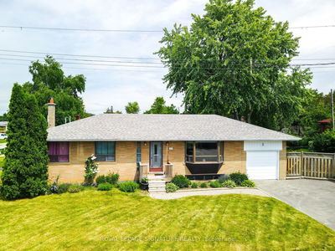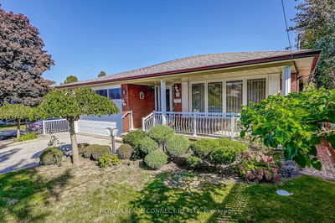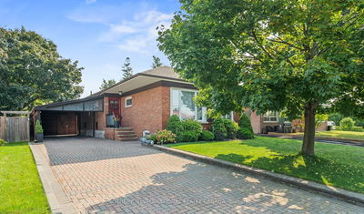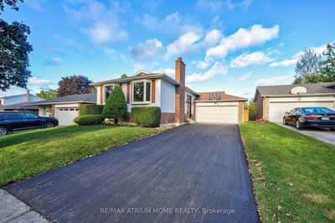Charming Agincourt Bungalow with Prime Location and Huge Potential--Welcome to this spacious and inviting Agincourt bungalow, ideally situated backing onto the serene Lynngate Park. This well-maintained home offers a perfect blend of comfort and functionality with its numerous appealing features. The large addition off the kitchen, complete with a skylight, provides ample natural light and a walk-out to the deck, perfect for entertaining or relaxing. Enjoy the charm of the vaulted ceiling in the living/dining area and a wood-burning fireplace that adds warmth and character. The family-sized, eat-in kitchen boasts an open concept design with a central island, making meal preparation and gatherings a breeze. Ideal for families, the home offers three well-sized bedrooms. The basement features a large 4-piece bath and has significant potential for creating generational living quarters or additional living space. The front and back yards are meticulously manicured, offering a pleasant outdoor environment for family activities and relaxation. Located in a sought-after neighborhood, you'll be just steps away from parks and schools, and only minutes from TTC, shopping centres, restaurants, Agincourt Mall, and major highways. With the added possibility of a garden suite, this property offers even more versatility. Don't miss out on this opportunity. (ask us for details on Garden Suite)
详情
- 上市时间: Friday, August 02, 2024
- 3D看房: View Virtual Tour for 145 Cass Avenue
- 城市: Toronto
- 社区: Tam O'Shanter-Sullivan
- 详细地址: 145 Cass Avenue, Toronto, M1T 2B5, Ontario, Canada
- 客厅: Open Concept, Combined W/Dining, Large Window
- 厨房: Ceramic Floor, Open Concept, Centre Island
- 挂盘公司: Royal Lepage Connect Realty - Disclaimer: The information contained in this listing has not been verified by Royal Lepage Connect Realty and should be verified by the buyer.

