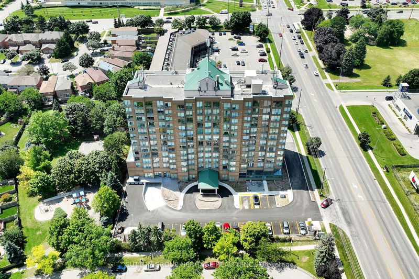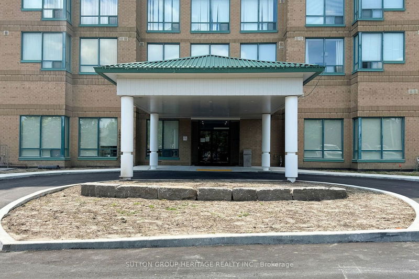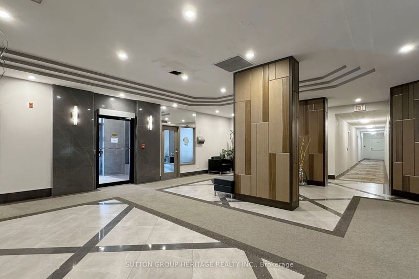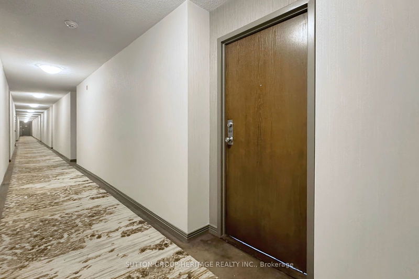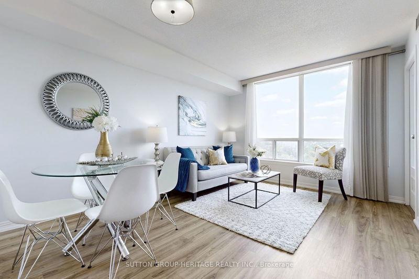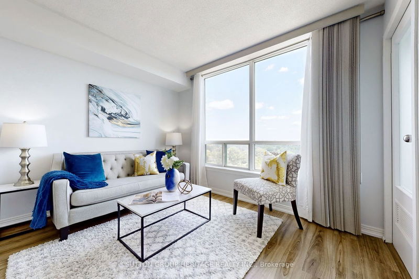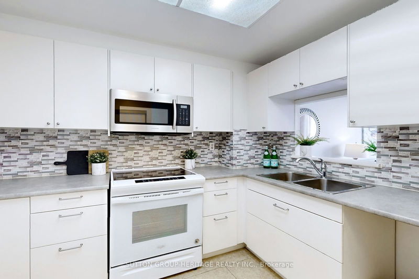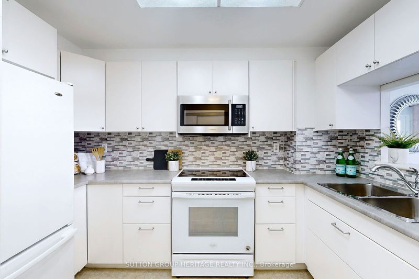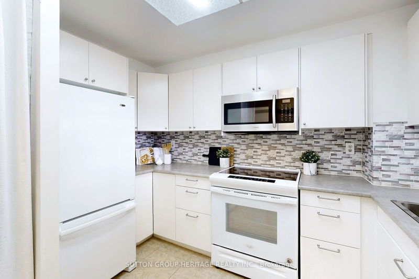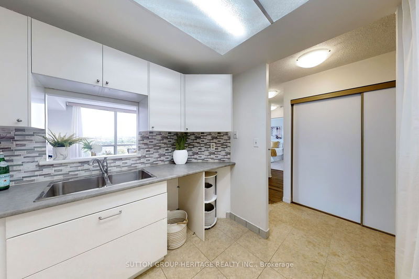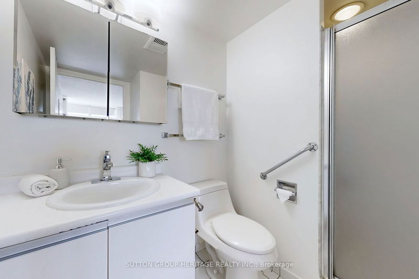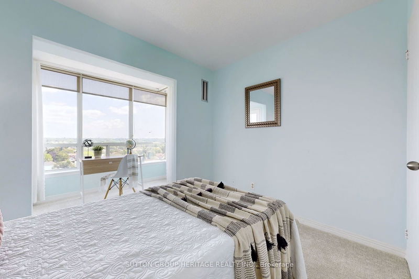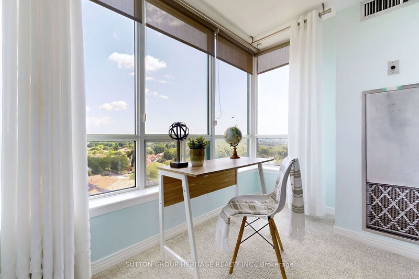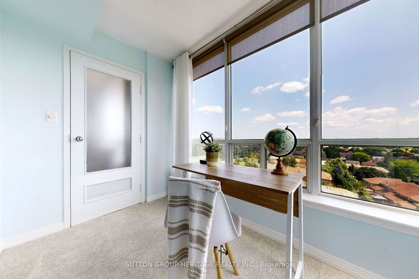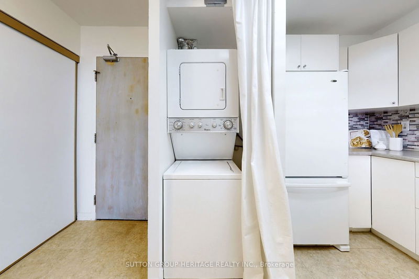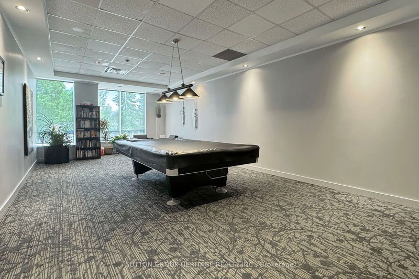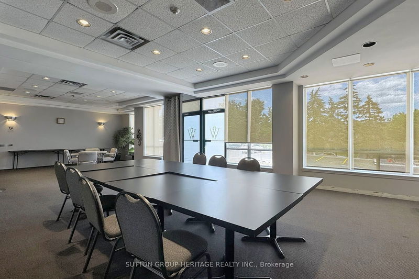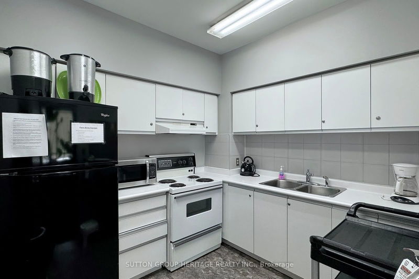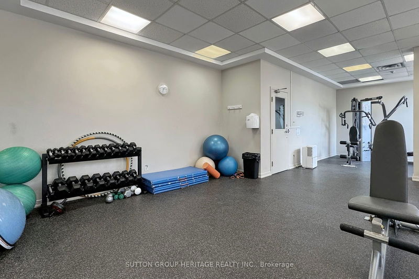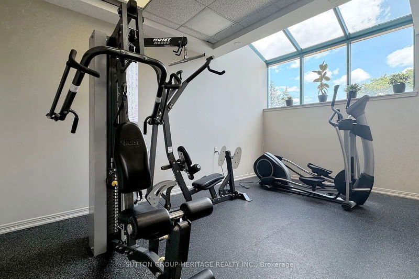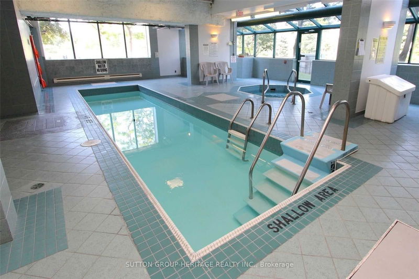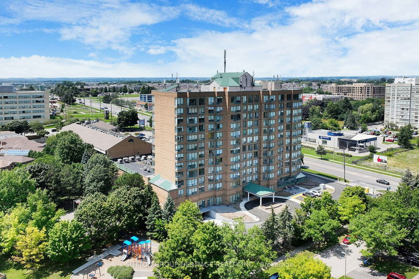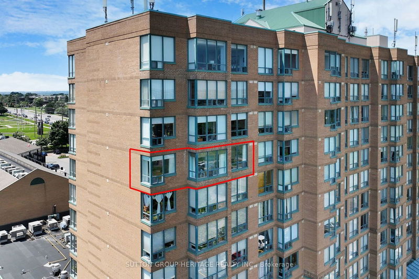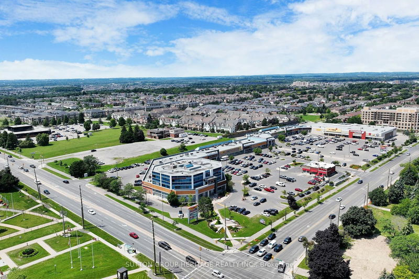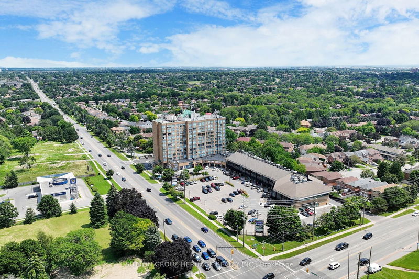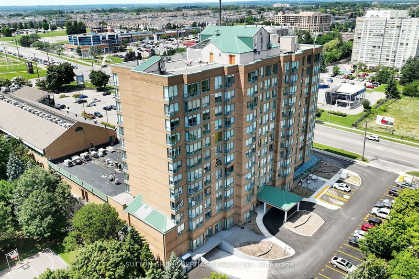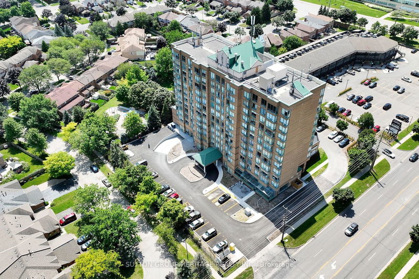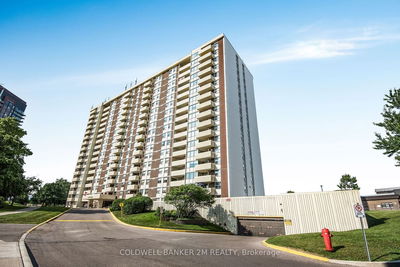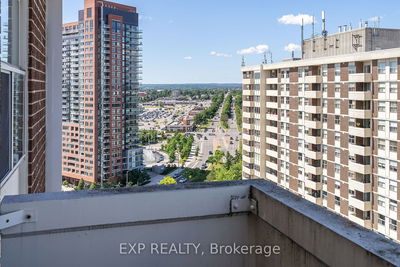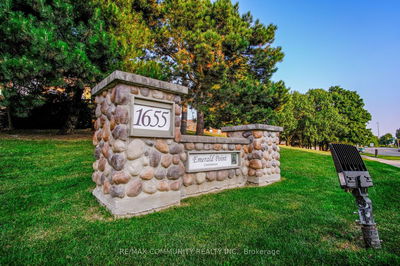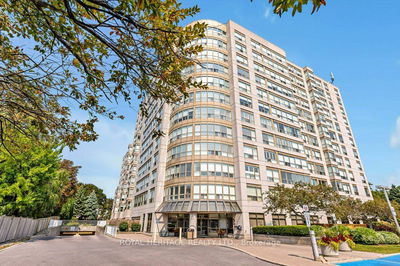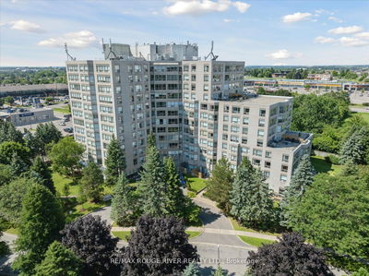Welcome to The Walldorf Condominiums in Whitby!! This Beautiful Spacious Two Bedroom (Plus Solarium) Corner Suite Spans 850 Square Feet and Offers Breathtaking South and East Views (including a glimpse of the lake). Inside, You'll Find Bright Open-Concept Living/Dining Areas, an Updated Kitchen with Soft Close Cupboards & Drawers, a Large Primary Bedroom Larege Closet and a Full Ensuite Bath, a Second Bedroom That Opens to the Solarium Plus, a Second Full Bathroom. The Suite Has Been Meticulously Updated Over the Years Including Vinyl Plank Flooring, Baseboards/Trim, Renovated Kitchen (Cabinets, Backslash, Counters & Ceramic Floor), Newer Tile Floor in the Foyer, Updates to Both Bathrooms, and More!! This Well Managed Building, complete with an On-Site Management Office and Superintendent is Conveniently Located in the Heart of Whitby with Easy Access to Highway 401, 407, 412, Local Transportation, Shopping, Pharmacy, Whitby Rec Center, Library & Restaurants. It's 100% Ready For You to Move in and ENJOY!!
详情
- 上市时间: Thursday, August 01, 2024
- 3D看房: View Virtual Tour for 904-711 Rossland Road
- 城市: Whitby
- 社区: Pringle Creek
- 详细地址: 904-711 Rossland Road, Whitby, L1N 8Z1, Ontario, Canada
- 客厅: Combined W/Dining, Picture Window, Open Concept
- 厨房: Pass Through, Renovated, Ceramic Floor
- 挂盘公司: Sutton Group-Heritage Realty Inc. - Disclaimer: The information contained in this listing has not been verified by Sutton Group-Heritage Realty Inc. and should be verified by the buyer.


