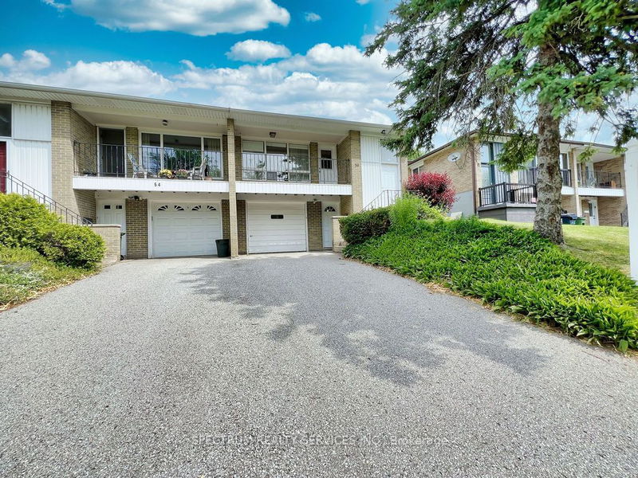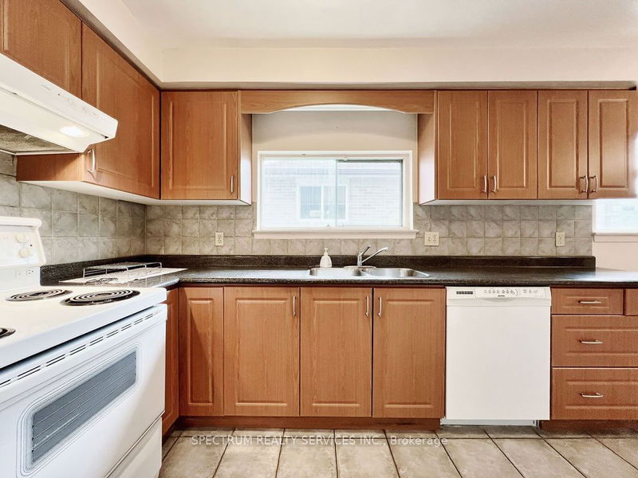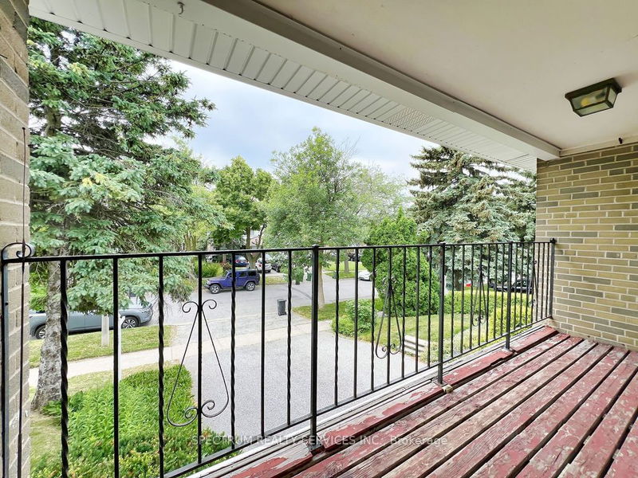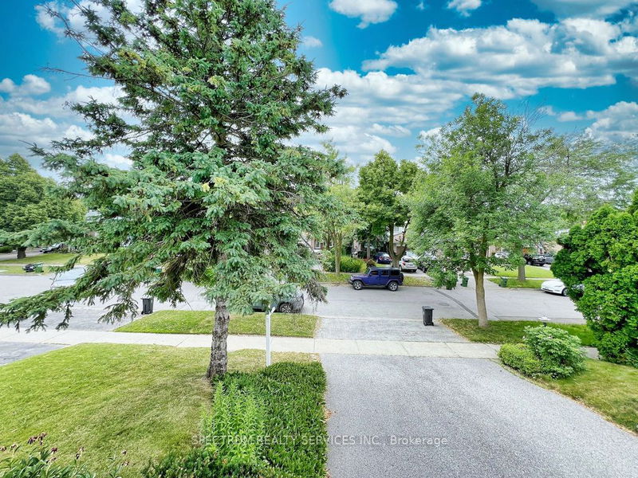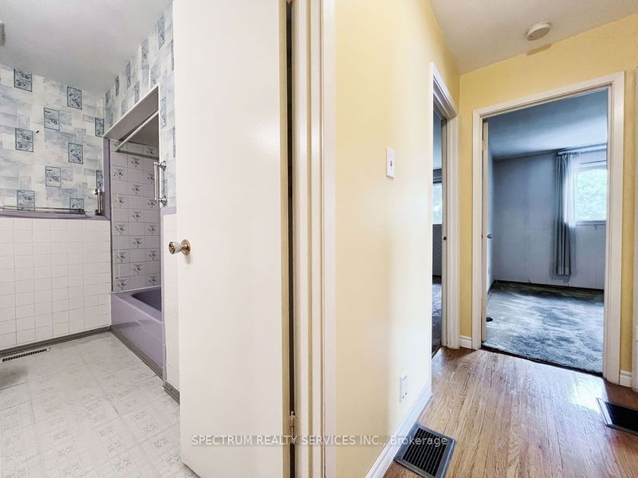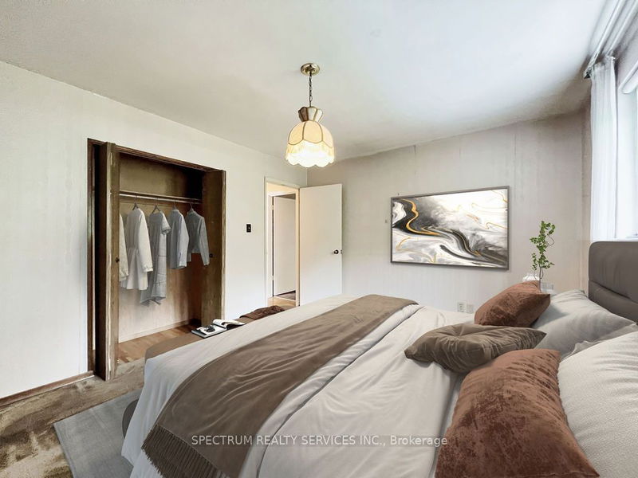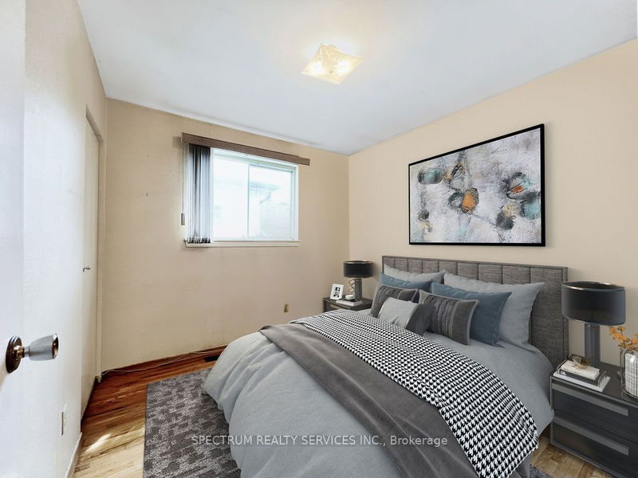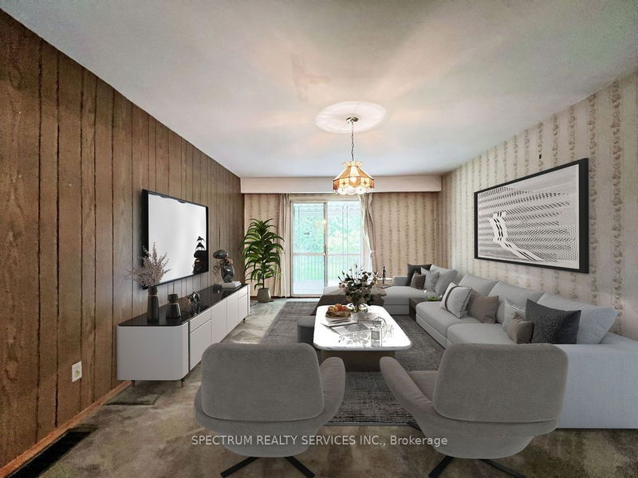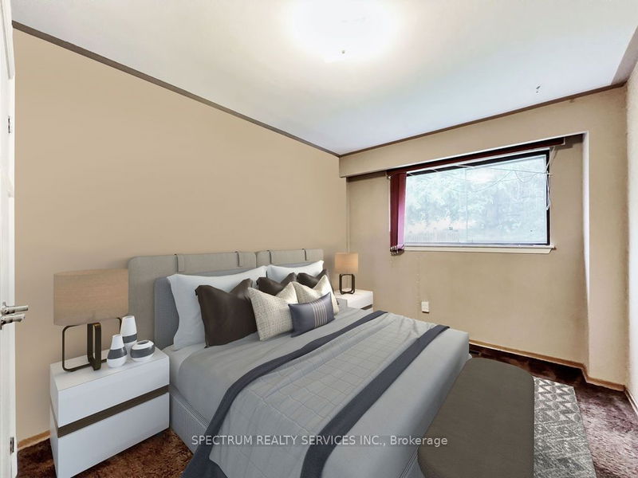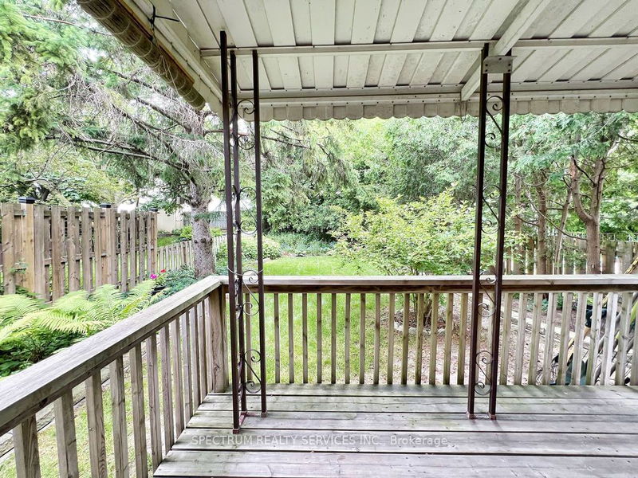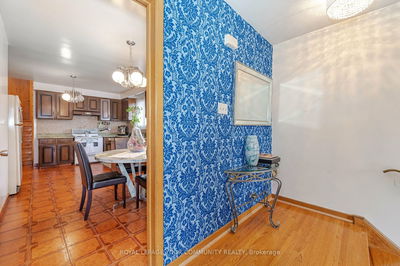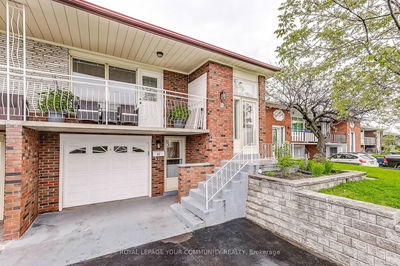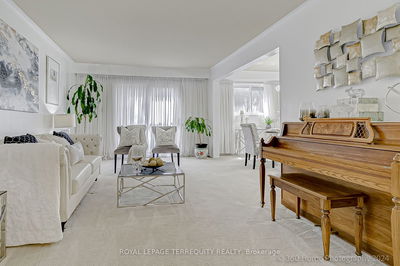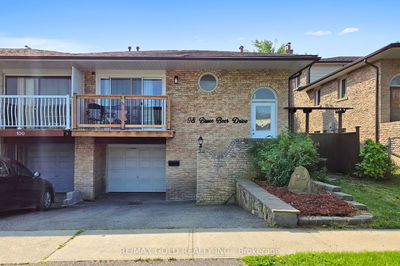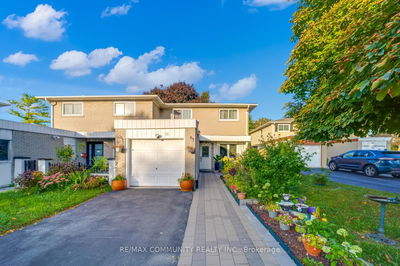Discover the boundless potential of this expansive 5-level backsplit, with 4 distinct entrances offering nearly 3,000 sq ft of living space once fully realized, sitting on a very deep 150ft lot. This property is truly a versatile canvas awaiting your creative vision and updates. Ideal for large or multigenerational families, the home features a wealth of natural light from numerous large windows and a striking front foyer with soaring ceilings. The main floor has a generous eat-in kitchen, a spacious living room, and a formal dining area with a south-facing window and balcony perfect for outdoor enjoyment. On the second floor, you'll find three bedrooms and an oversized 4-piece bath. The ground level, also accessible through a side entrance, includes a fourth bedroom, a 3-piece bath with a new shower, plus a large family room with a back walkout to a deck and a long, fully fenced and private backyard. The lower level, featuring another separate entrance, is your opportunity for a creation of an in-law suite or additional living space. Recent updates include a brand-new re-shingled roof (July 2024). Embrace the opportunity to transform this generous home into your dream residence. Home Inspection Report available. Offers anytime !!
详情
- 上市时间: Tuesday, July 30, 2024
- 3D看房: View Virtual Tour for 56 Glenstroke Drive
- 城市: Toronto
- 社区: Agincourt South-Malvern West
- 交叉路口: Sheppard Ave E & McCowan
- 详细地址: 56 Glenstroke Drive, Toronto, M1S 2Z9, Ontario, Canada
- 客厅: Hardwood Floor, Large Window, W/O To Balcony
- 厨房: Large Window, Tile Floor
- 家庭房: W/O To Deck
- 挂盘公司: Spectrum Realty Services Inc. - Disclaimer: The information contained in this listing has not been verified by Spectrum Realty Services Inc. and should be verified by the buyer.

