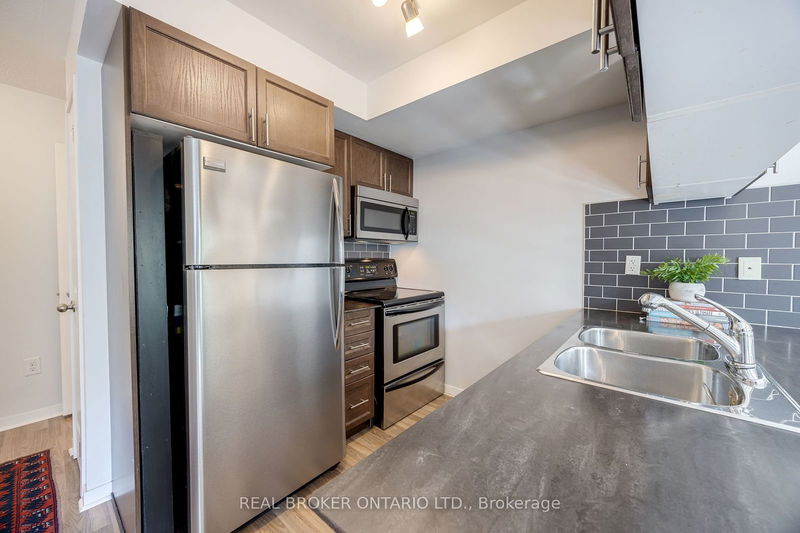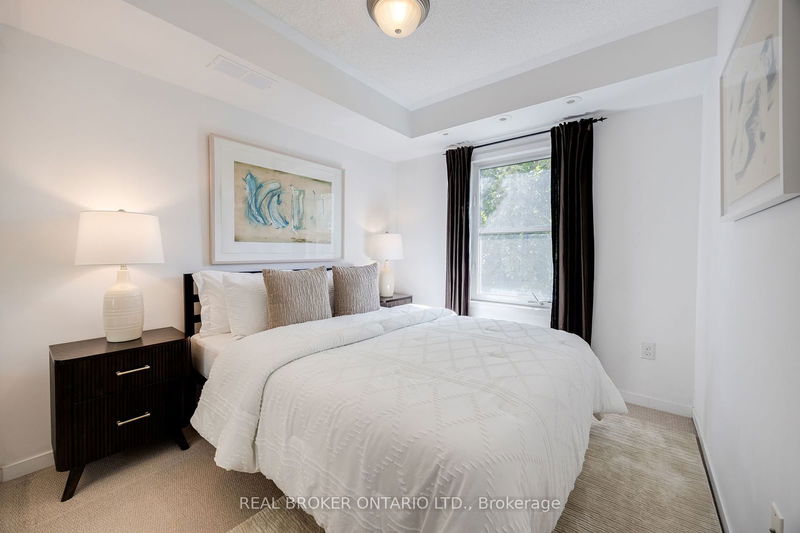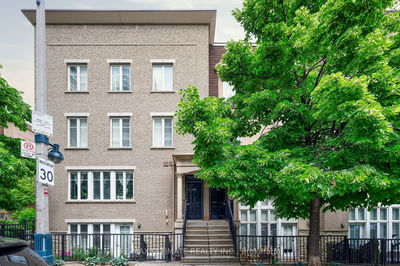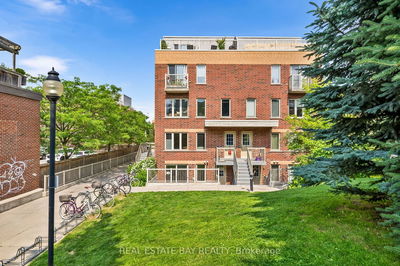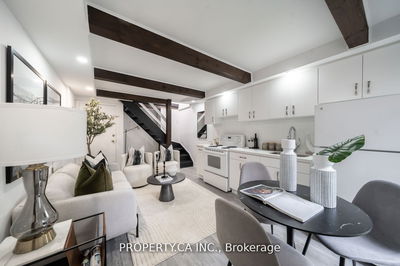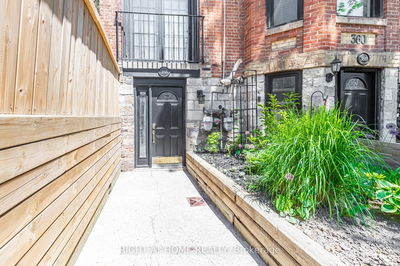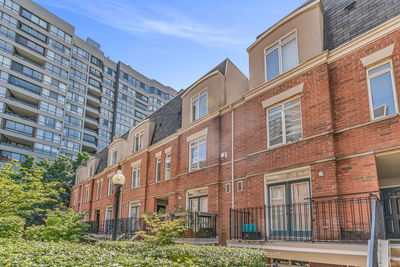Welcome to Rivertowne Condos, nestled on the serene Munro St in a charming neighbourhood of townhomes. Walk up the stairs to discover a thoughtfully designed living and dining area. The kitchen is equipped with sleek stainless steel appliances, stylish dark finishes, and featuring a counter with a breakfast bar perfect to tuck in bar stools. The east-facing living space, adorned with two large windows, is filled with morning light and flows directly into the dining area. Upstairs, you'll find the generously sized primary and second bedrooms, with plenty of storage and closet space. And to add it to all, this home features a private 259 sq ft terrace with a gas hookup: a versatile space ideal for sunbathing, entertaining, reading, sipping coffee, or hosting BBQs with friends and family. Parking is included, and you'll enjoy easy access to Queen St and Dundas St streetcars, as well as the DVP and Gardiner Expressway. Situated at the heart of vibrant communities like Riverdale, Leslieville, Distillery District, Corktown, and St. Lawrence Market. Come see for yourself!
详情
- 上市时间: Friday, July 26, 2024
- 3D看房: View Virtual Tour for 5-88 Munro Street
- 城市: Toronto
- 社区: South Riverdale
- 详细地址: 5-88 Munro Street, Toronto, M4M 2S9, Ontario, Canada
- 厨房: Stainless Steel Appl, Breakfast Bar, Double Sink
- 客厅: Combined W/Dining, Large Window, East View
- 挂盘公司: Real Broker Ontario Ltd. - Disclaimer: The information contained in this listing has not been verified by Real Broker Ontario Ltd. and should be verified by the buyer.








