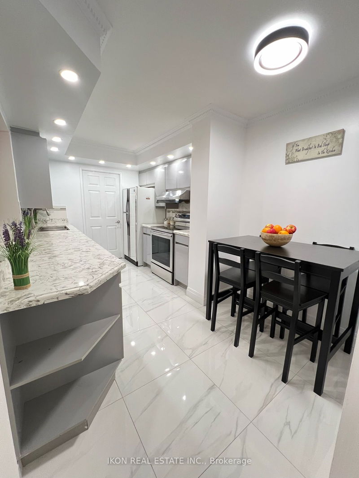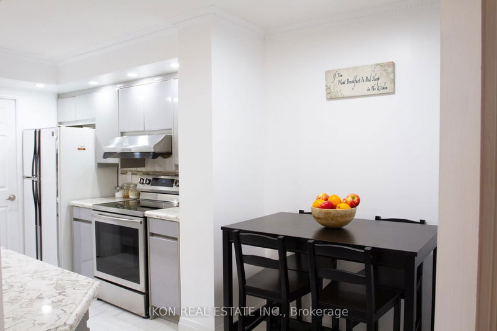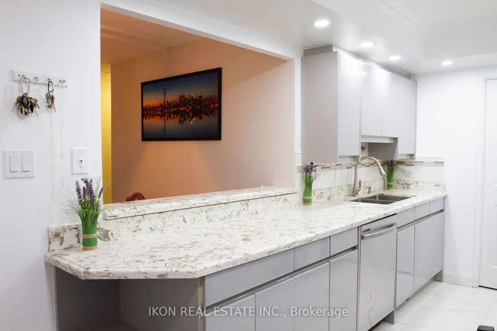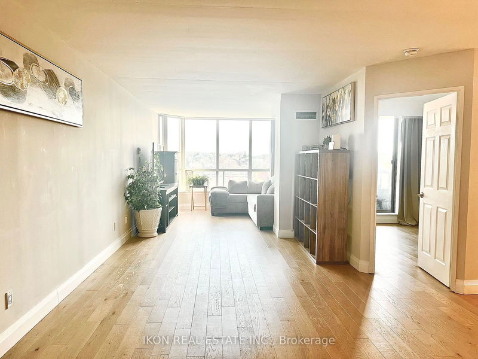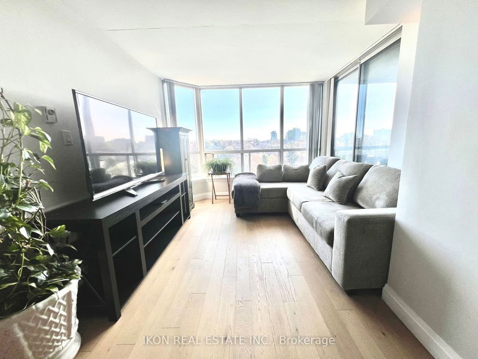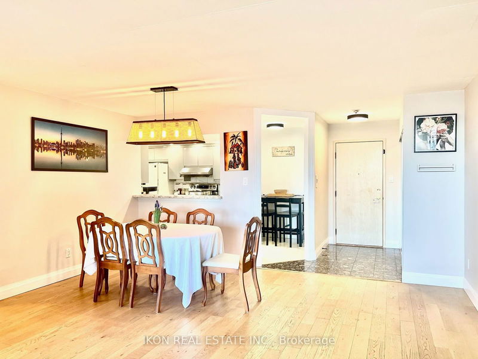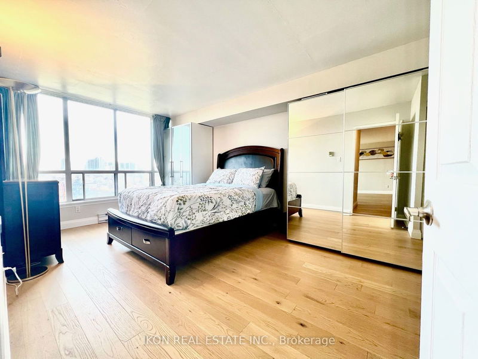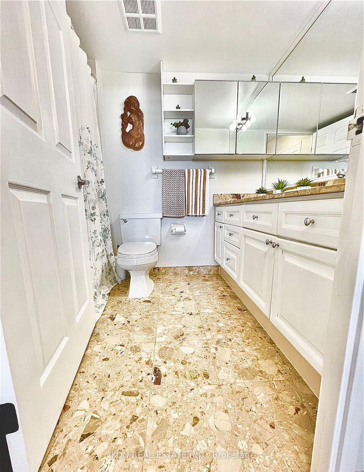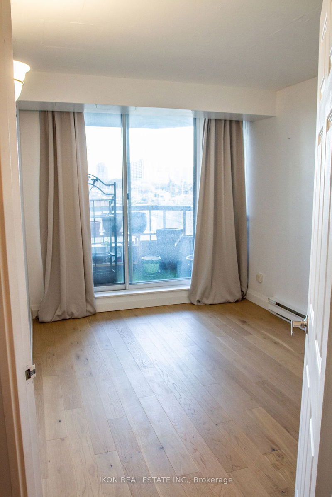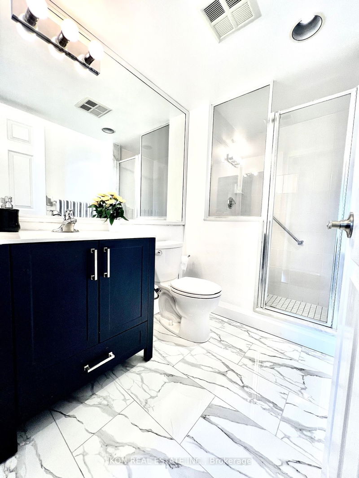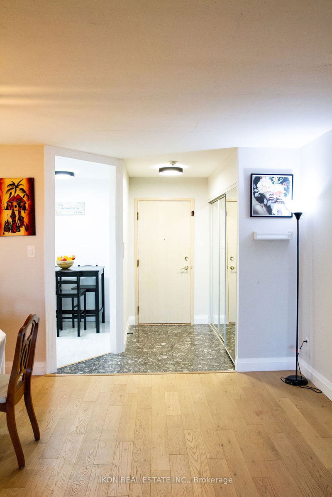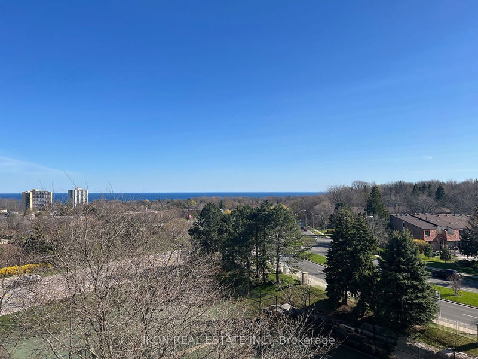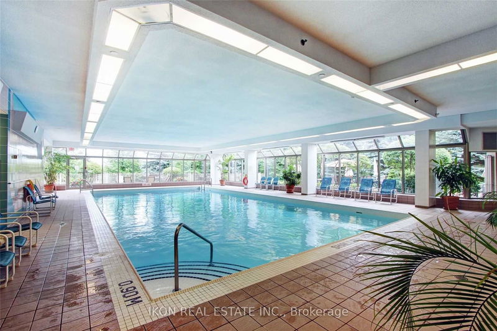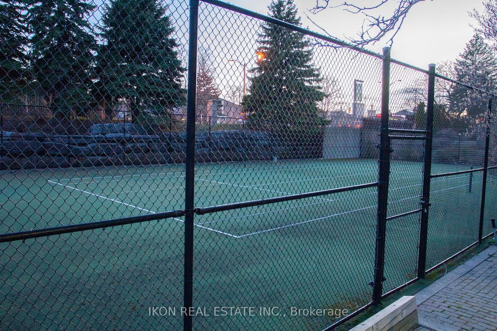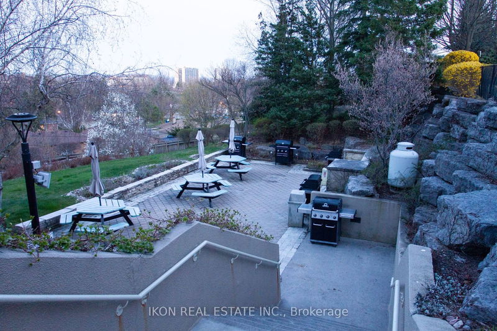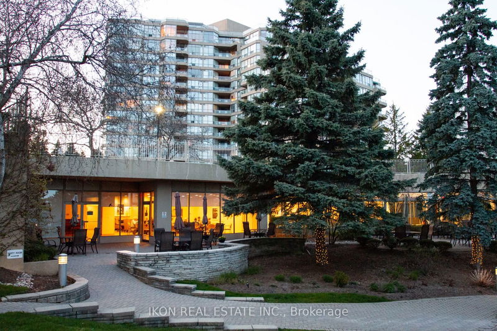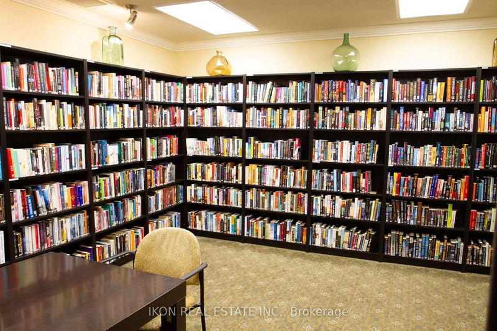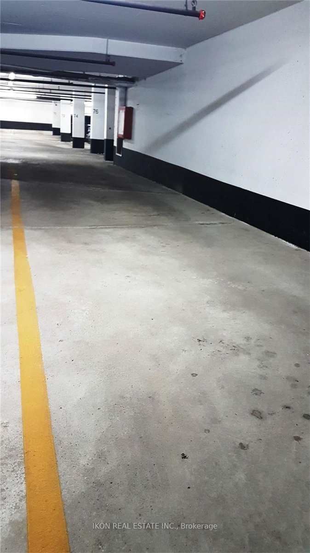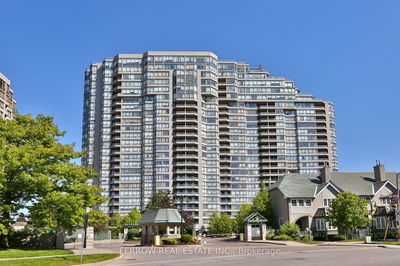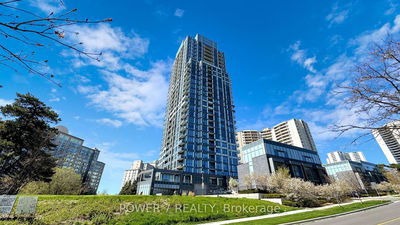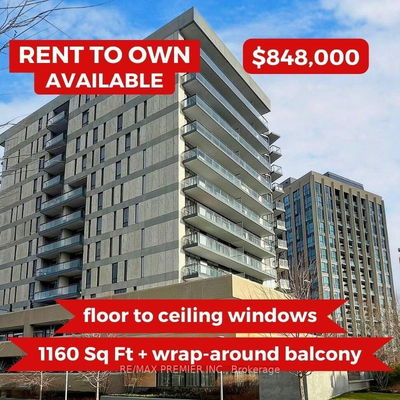Welcome To Scarborough's Best Kept Secret! Experience The Highly Sought After Lakeviews From This Spacious 2 + 1 Tridel Suite, Nestled Within The Prestigious Gated Community, Gates Of Guildwood. Features Abundant Natural Light, Open Concept, Marble Tiled Foyer, Engineered Hardwood Flooring Throughout. Sizable Updated Kitchen With Granite Counters, Brand New Tiles, Deep Sinks & Pot Lights. Two Walk-Outs To Balcony Overlooking Both Lake & City Views. Large Primary Bedroom With 4-Pc Ensuite & Walk-In Closet. Over 10 Acres Of Meticulously Maintained Landscape Grounds And Award-Winning Gardens. Amazing Outdoor & Indoor Amenities Include High-Level Security W/ 24-Hr Gatehouse, Salt Water Pool, Hot Tub, Sauna, Tennis & Pickle Ball Courts, Squash Court, Fully-Equipped Gym, Billiards, Library, Putting Green, BBQ Area, Huge Party Room, Car Wash & Vacuum, Bike Storage, Active Social Calendar & More! Maintenance Fees Include Heat, Hydro, Water, Central Air, Fibe TV Cable and Internet. Steps Away From GO Train, TTC, Local Shopping, Parks. What More Can You Ask For? Enjoy The Resort-Like Lifestyle At The Gates! You'll Love This One!
详情
- 上市时间: Thursday, July 25, 2024
- 城市: Toronto
- 社区: Guildwood
- 交叉路口: Guildwood Pkwy / Kingston Rd
- 详细地址: 726-10 Guildwood Pkwy, Toronto, M1E 5B5, Ontario, Canada
- 客厅: Broadloom, Crown Moulding
- 厨房: Granite Counter, Eat-In Kitchen, Pot Lights
- 挂盘公司: Ikon Real Estate Inc. - Disclaimer: The information contained in this listing has not been verified by Ikon Real Estate Inc. and should be verified by the buyer.



