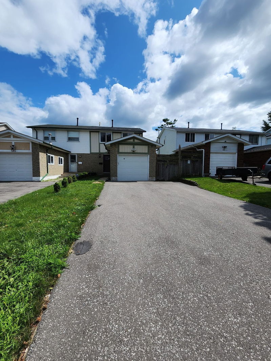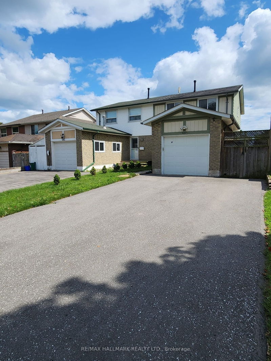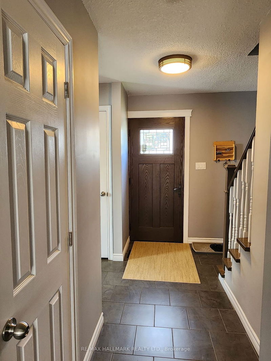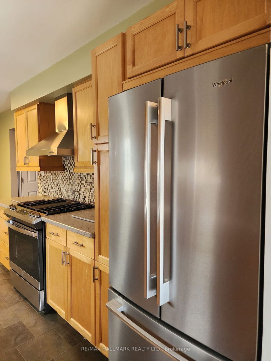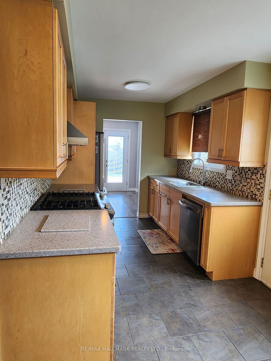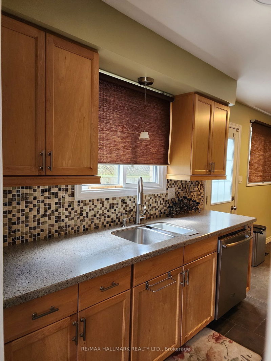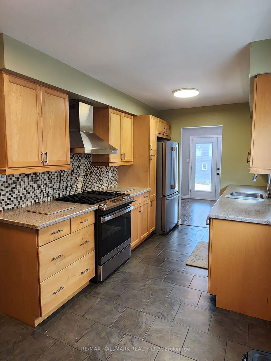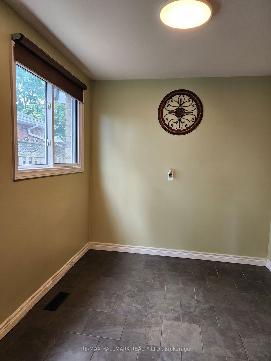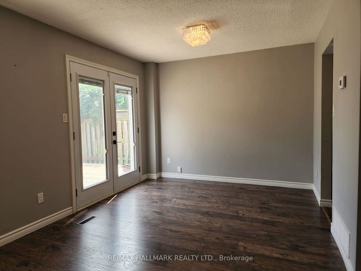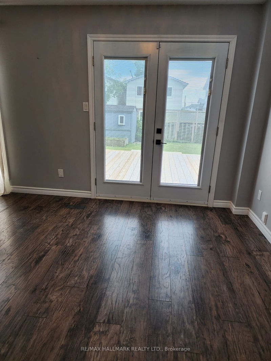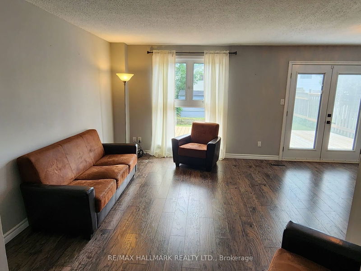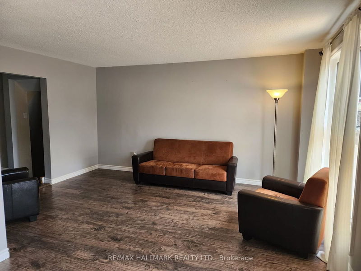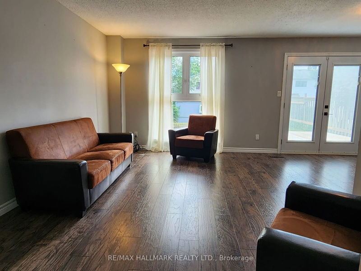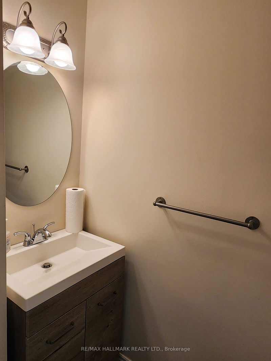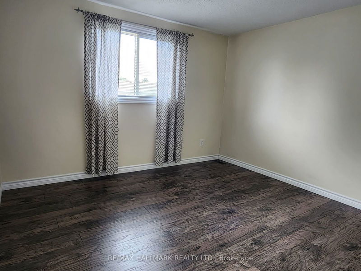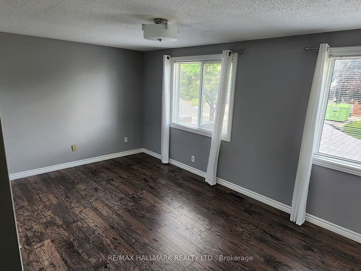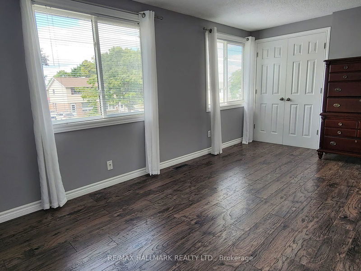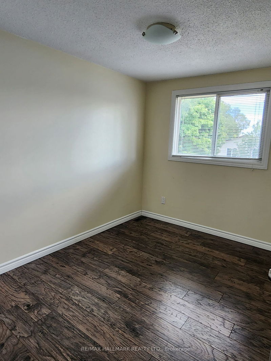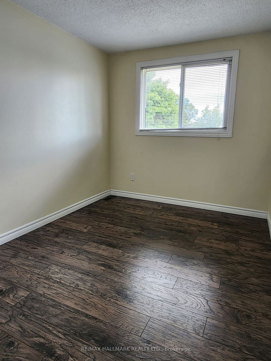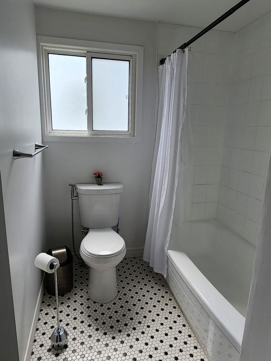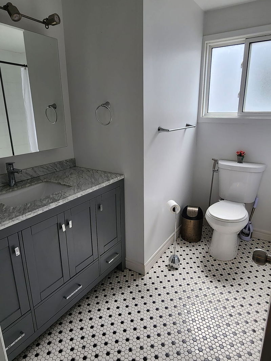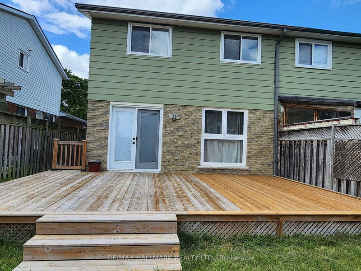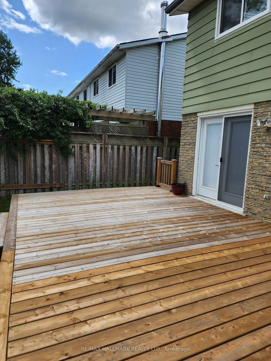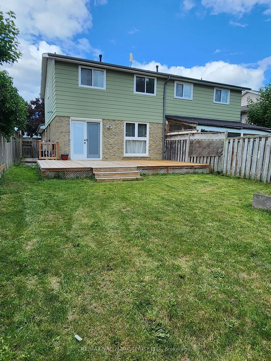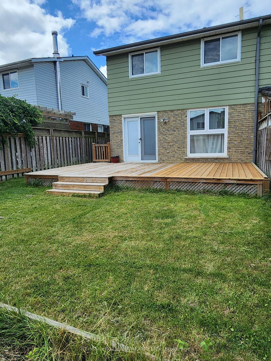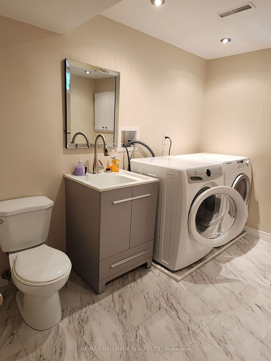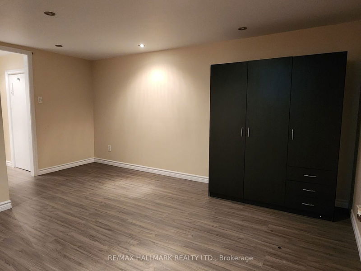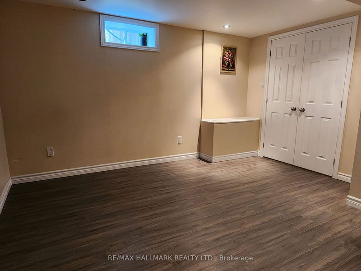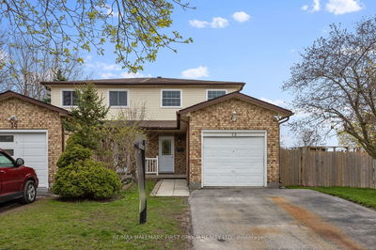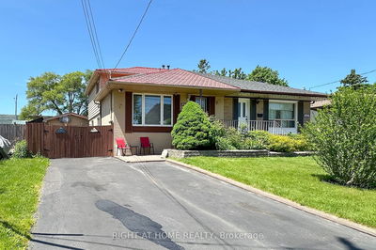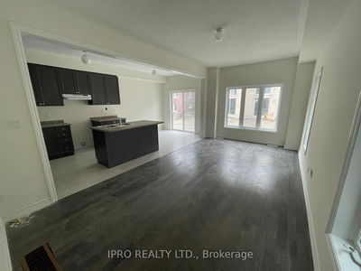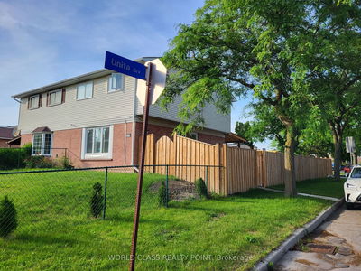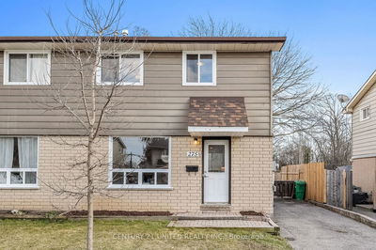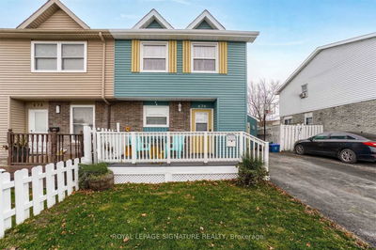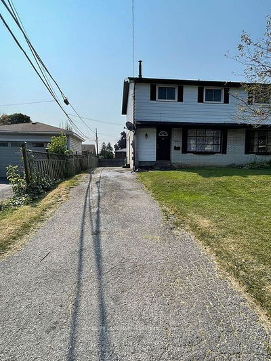Great Opportunity To Lease 3 Bedroom, 3 Bath Family Home In Highly Desirable Lakeview Neighborhood. Fantastic Open Concept Layout With Laminate Floors & Lots Of Windows Filling The Home With Natural Sunlight. Main Floor Features Spacious Living/ Dining Area With Walk-Out To Deck, Powder Room Gallery Kitchen With Stainless Steel Appliances, Corain Counter, Backsplash & Ample Storage Complete With Breakfast Area & Walk-Out To Yard. Upstairs Boasts 3 Generous Bedrooms & 4 Pc Bath. The Finished Basement Includes A Huge Rec Room With Laminate Floors & Pot Lights Perfect For Entertaining, Separate Laundry, Powder Room & Pantry For Additional Storage. Sitting On A Beautiful Lot With Private Fenced Yard, Deck, Garage With 1 Parking & Double Driveway With Parking For 4 Cars. Perfectly Located In Family Friendly Community, Steps To Stone Street Park & Lake Ontario, Close To Trails, Community Centre, Transit, Schools & Amenities.
详情
- 上市时间: Wednesday, July 24, 2024
- 城市: Oshawa
- 社区: Lakeview
- 交叉路口: Cedar St/ Stone St
- 详细地址: 587 Bon Echo Drive, Oshawa, L1J 6A3, Ontario, Canada
- 客厅: Laminate, Window, Open Concept
- 厨房: Tile Floor, Stainless Steel Appl, Breakfast Area
- 挂盘公司: Re/Max Hallmark Realty Ltd. - Disclaimer: The information contained in this listing has not been verified by Re/Max Hallmark Realty Ltd. and should be verified by the buyer.

