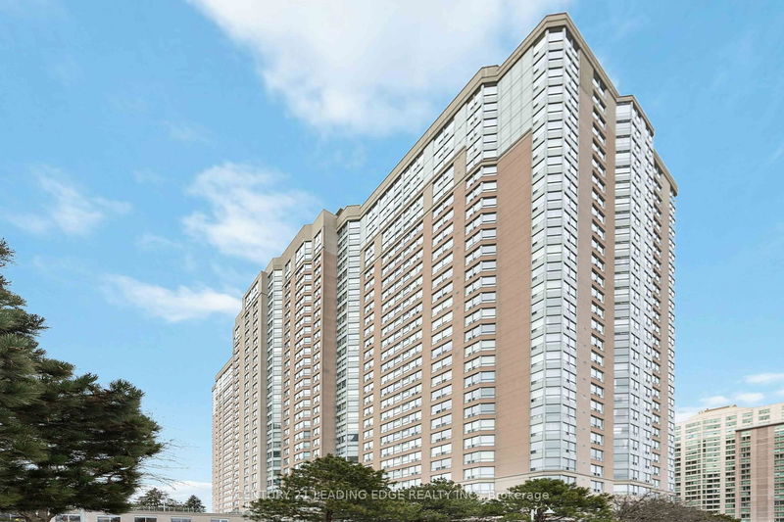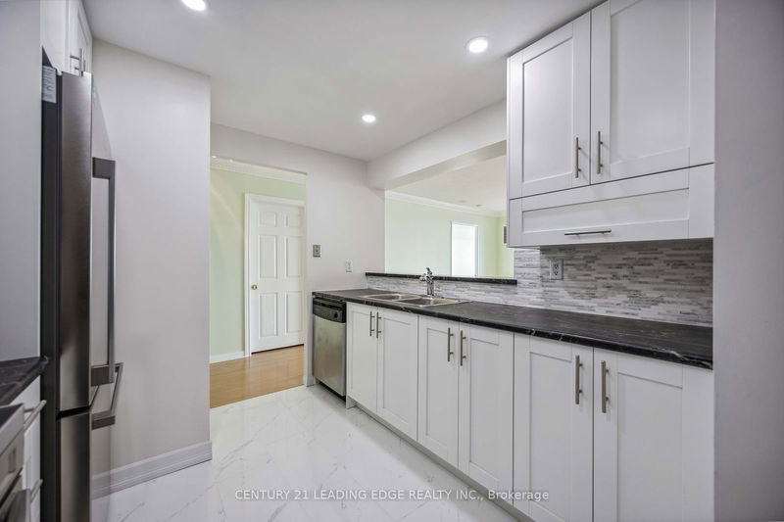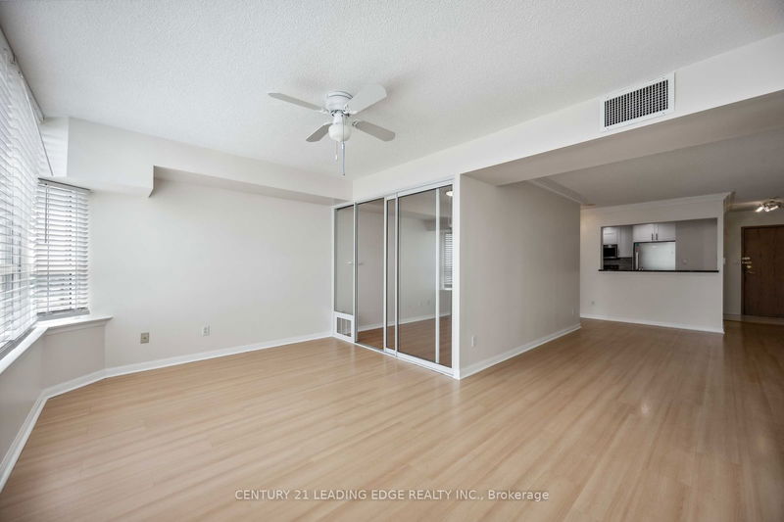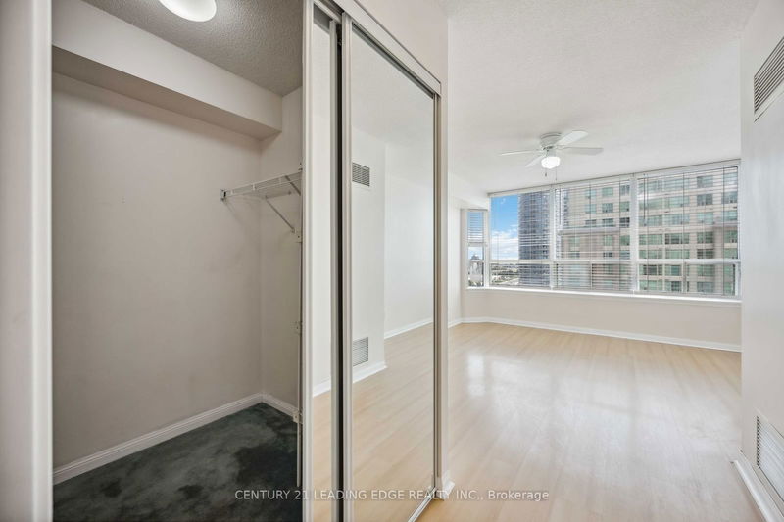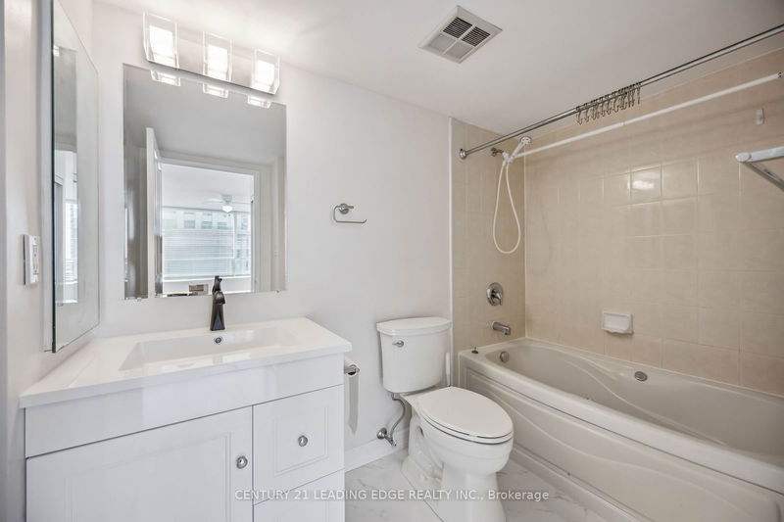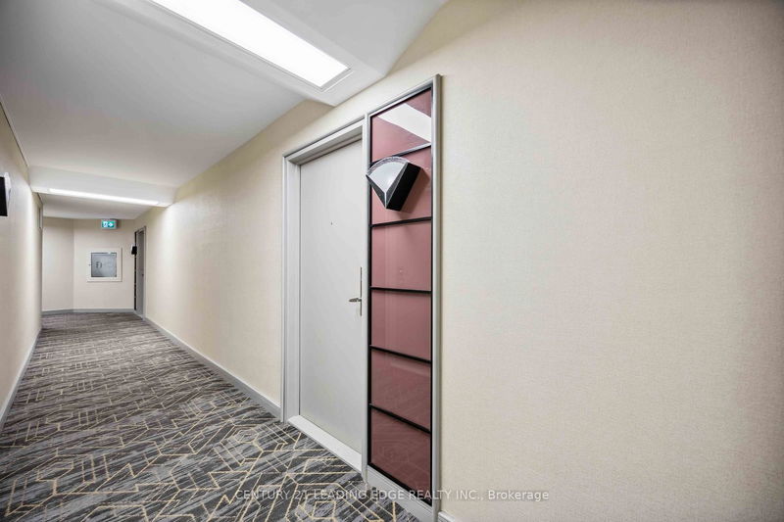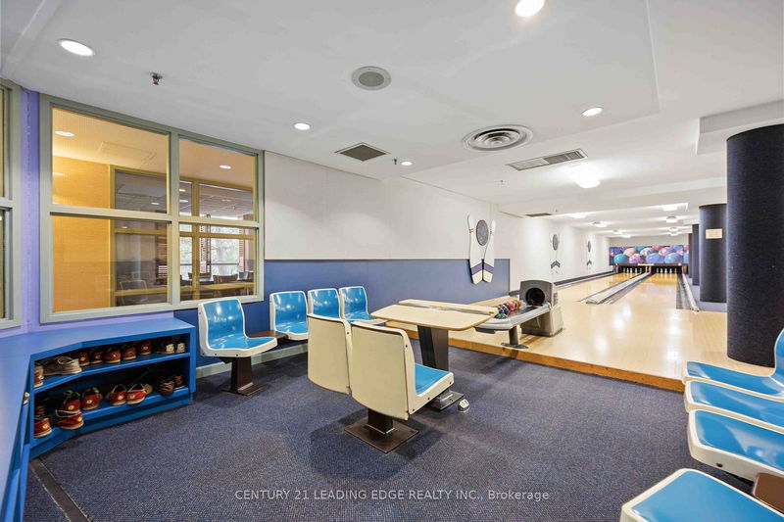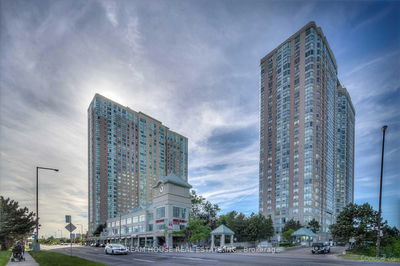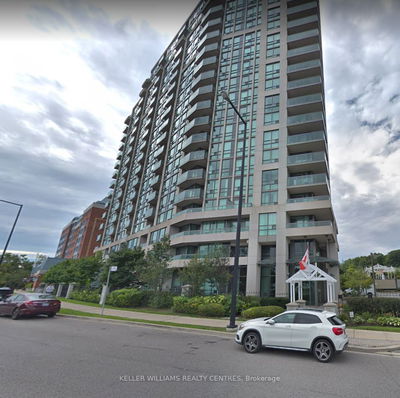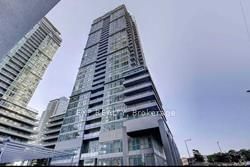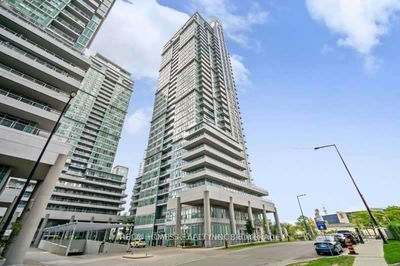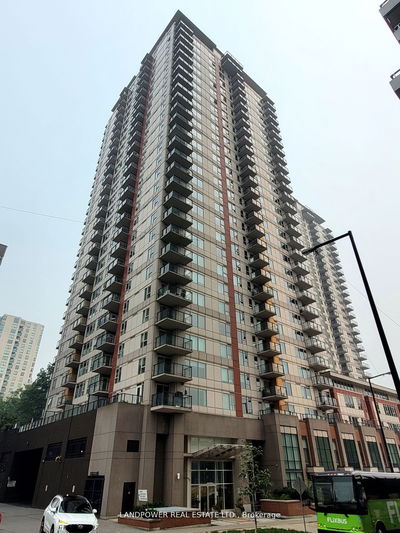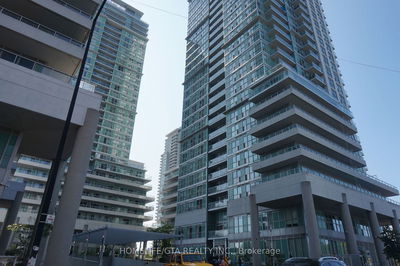Discover a very spacious 2+1 bedroom condo! The primary bedroom is large enough to comfortably fit a king-sized bed and comes with a walk-in closet and a 4-piece ensuite bath. The second bedroom features sliding glass doors, a separate door, and a mirrored closet. The den can be used as a third bedroom or office! Enjoy the elegance of laminate floors and panoramic east views from your living and dining rooms! This split bedroom layout offers 1100 square feet of living space. As a bonus, there is a large storage locker storage locker located on the same floor! This ideal floor plan is perfect for a growing family or downsizer. All utilities (Heat, Water & Hydro) are included! Enjoy the 24-hour gatehouse security and fabulous hotel-like amenities: Indoor/Outdoor pool, Tennis Courts, Bowling Alley, Exercise/Fitness Room, Billiards, Squash/Badminton/Volleyball, Ping Pong, Card Room, Library, Guest Suites, Party Room, BBQ Rooftop, Car Wash, Covered Visitor Parking, and more! Steps to TTC, medical centres, Scarborough Town Centre, groceries, restaurants, shops, and more! Easy access to Hwy 401!
详情
- 上市时间: Wednesday, July 24, 2024
- 城市: Toronto
- 社区: Woburn
- 交叉路口: McCowan Rd & HW 401
- 详细地址: 1903-88 Corporate Drive, Toronto, M1H 3G6, Ontario, Canada
- 厨房: Main
- 客厅: Main
- 挂盘公司: Century 21 Leading Edge Realty Inc. - Disclaimer: The information contained in this listing has not been verified by Century 21 Leading Edge Realty Inc. and should be verified by the buyer.

