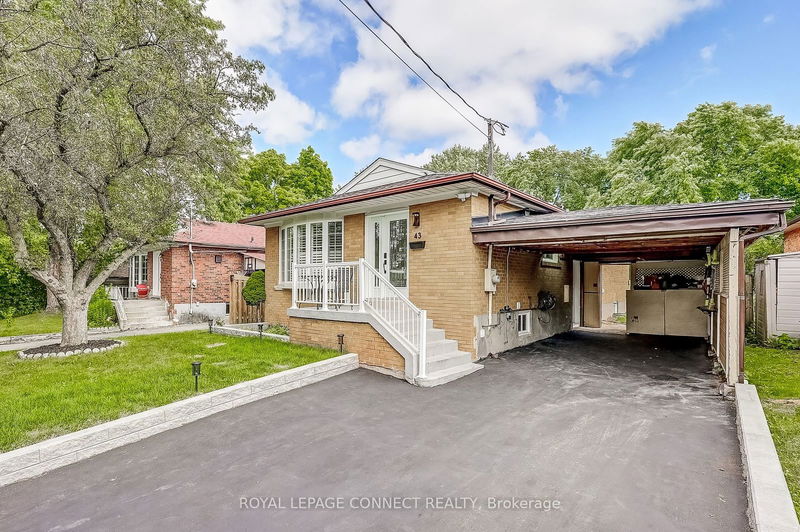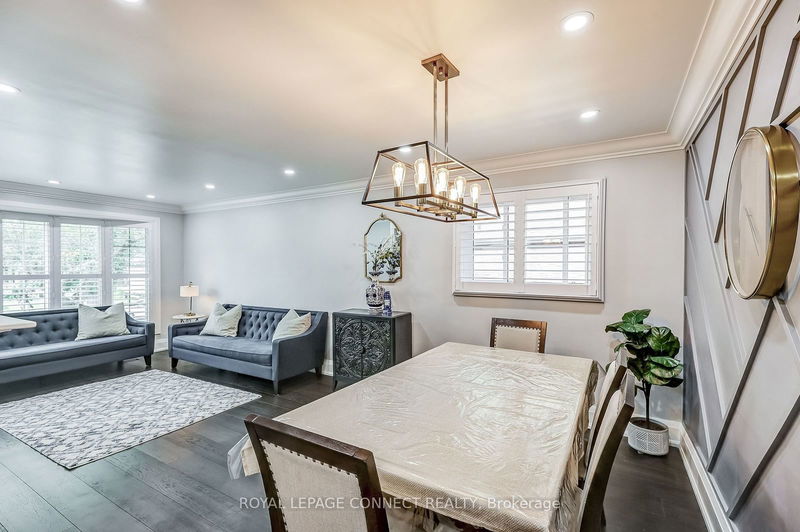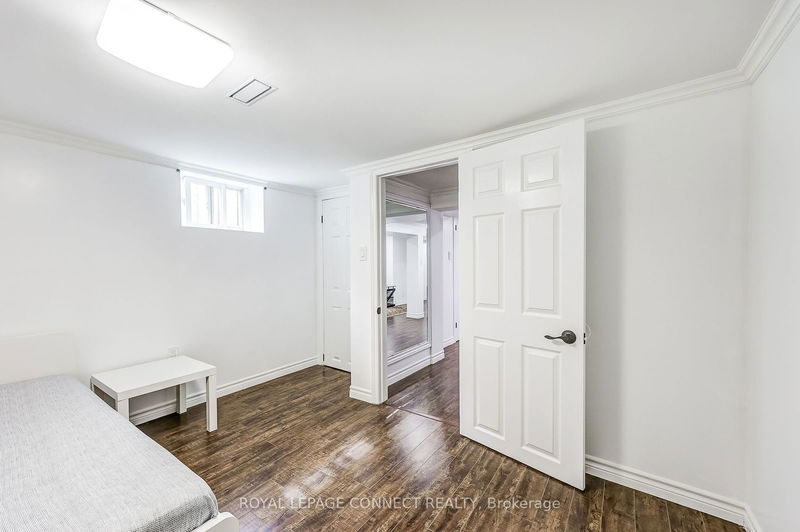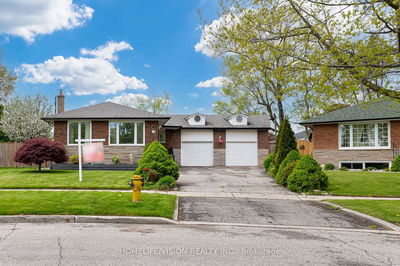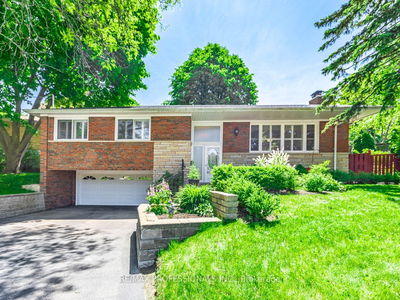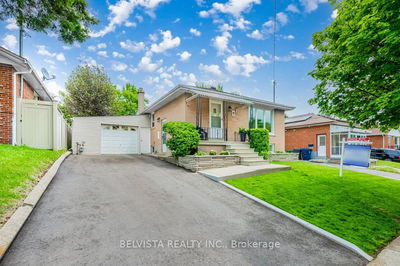Welcome To This Solid All-Brick Bungalow In The Highly Desirable Woburn Neighborhood Backing On To Densgrove Park! This Meticulously Renovated Home Sits On A Whopping 51.05ft Lot Featuring A Large Double Driveway + Carport! This Lovely Home Is A Must See! Attention Has Been Paid To Every Detail! Fully Renovated Featuring Engineered Hardwood Floors Throughout Main Level, Spa Inspired Bathroom, Custom Wall Moulding In Dining Area and Primary Bedroom, Modern Kitchen With S/S Appliances + Quartz Countertop/Backsplash. Crown Moulding Through Many Areas Of The Home And Gorgeous Lighting Selection Throughout. Large Bow Window In Living Room - Walk Out From 3rd Bedroom To Your Private & Fully Fenced Backyard With Direct Access To Densgrove Park. Enjoy Family Barbecues On The Newly Finished Patio. Basement Is Fully Finished With A Separate Entrance For Income Potential Featuring 2 Bedrooms, A Full Size Kitchen, Living Room + A Generous Size Bathroom. Bonus: Laundry On Main Level & Basement!! Nestled In A Family Friendly & High Demand Neighbourhood - Just Minutes To Highways, Parks, Schools, Places of Worship, Shopping Malls, And So Much More!
详情
- 上市时间: Wednesday, July 24, 2024
- 3D看房: View Virtual Tour for 43 Densgrove Road
- 城市: Toronto
- 社区: Woburn
- 交叉路口: Markham Road / Lawrence Ave E
- 详细地址: 43 Densgrove Road, Toronto, M1G 2A2, Ontario, Canada
- 客厅: Open Concept, Combined W/Dining, Bow Window
- 厨房: Stainless Steel Appl, Tile Floor, Quartz Counter
- 厨房: Stainless Steel Appl, Quartz Counter, Backsplash
- 挂盘公司: Royal Lepage Connect Realty - Disclaimer: The information contained in this listing has not been verified by Royal Lepage Connect Realty and should be verified by the buyer.


