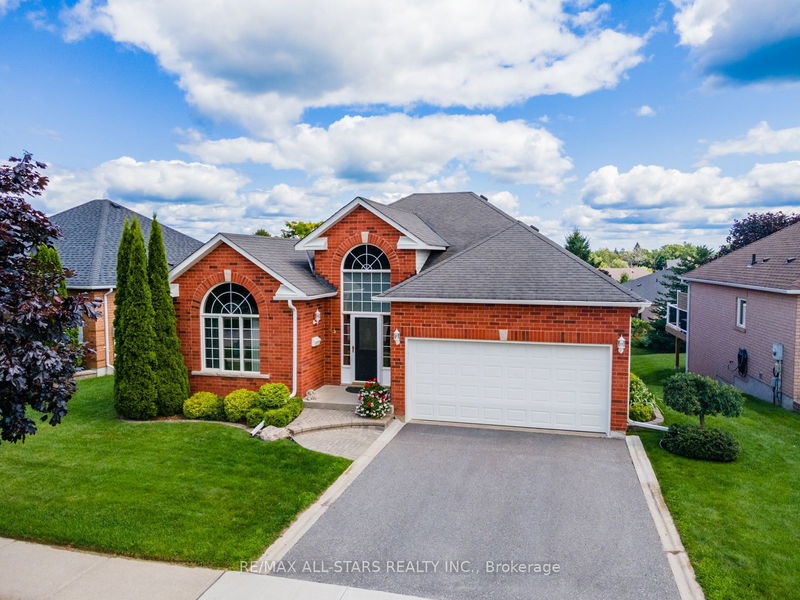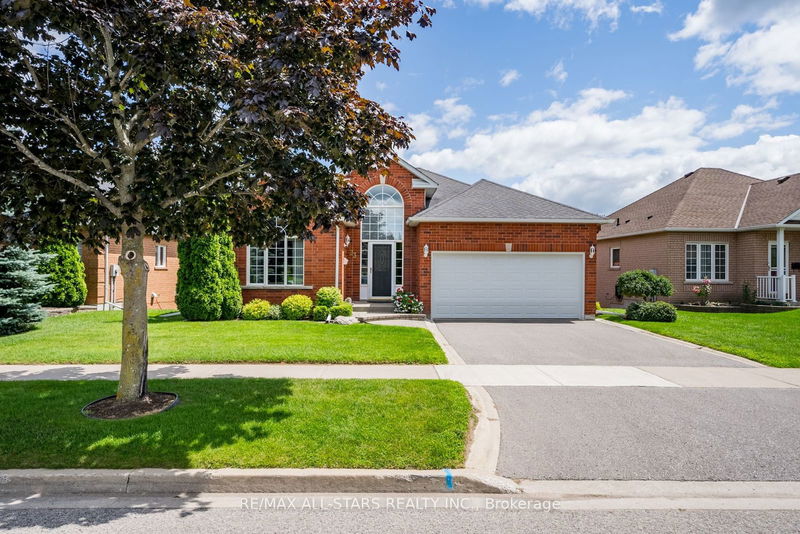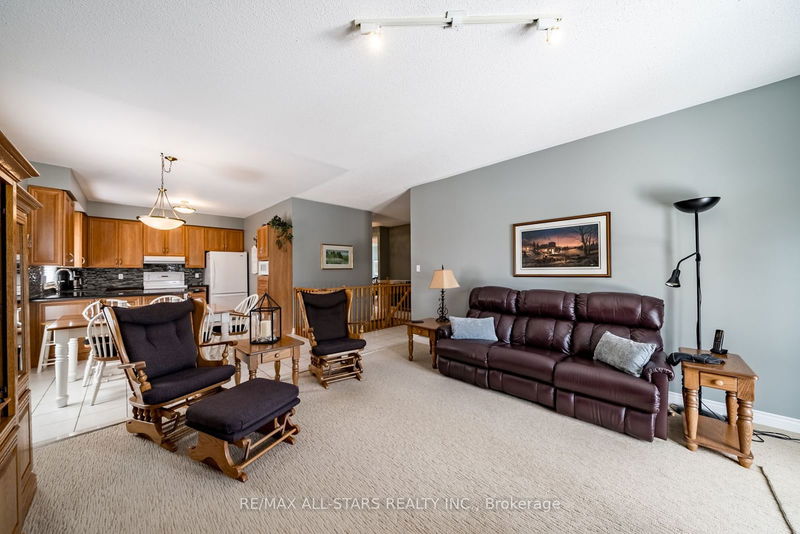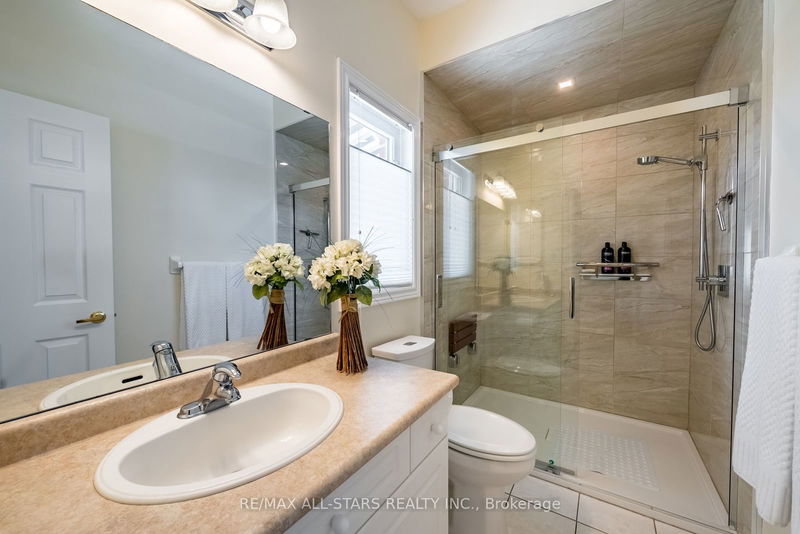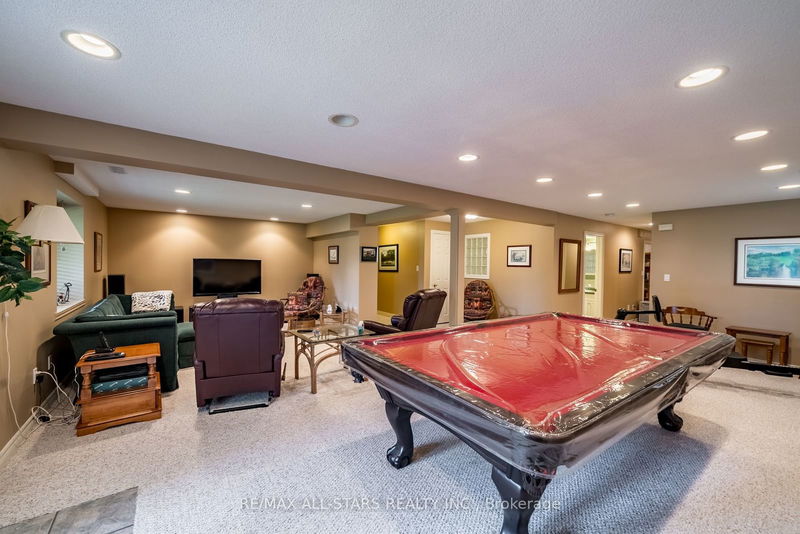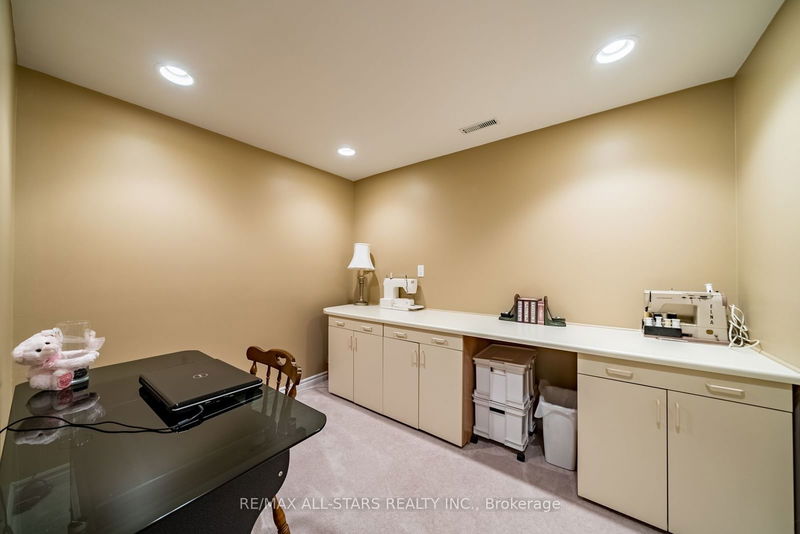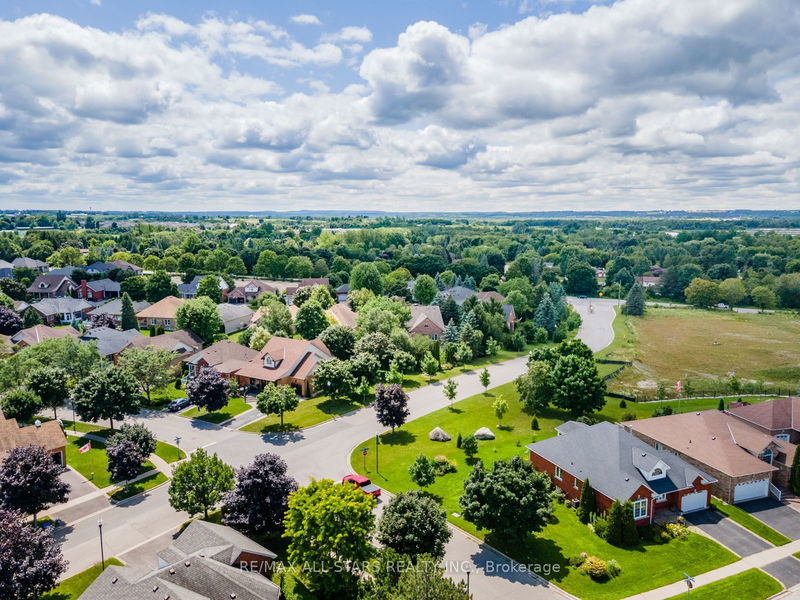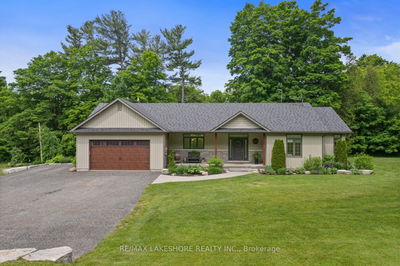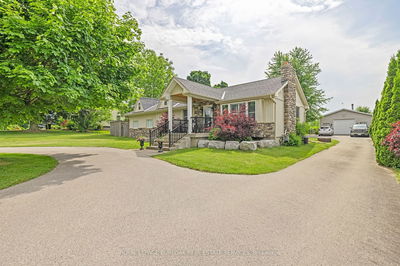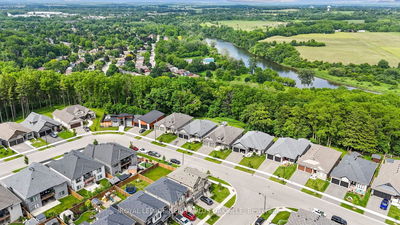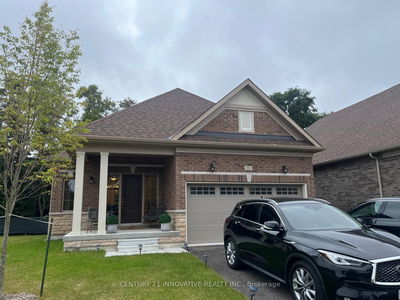The Grand Hampton model- situated in the adult lifestyle community of Canterbury Common; immaculately kept and maintained; approximately 1,824 sf 1+1 bedroom bungalow; current primary bedroom configuration utilizes the 2nd main floor bedroom but wall can be easily put back in; updated eat-in kitchen with breakfast bar overlooking family room with gas fireplace and walkout to Dura floor deck with custom awnings overlooking landscaped rear yard; living room with tinted front window o/l front yard; formal dining area with coffered ceiling; primary bedroom with 2 walk-in closets and updated 3 pc ensuite with glass enclosure. Finished walk out lower level has recreation/ games room with gas stove & walkout to covered deck to the backyard; bedroom with above grade window; 4pc bath with jetted soaker tub & separate shower; crafts room & separate office space both with broadloom & recessed lighting. Workshop space with built-in shelves and benches; finished storage room with shelves. Additional storage under stairs.
详情
- 上市时间: Monday, July 22, 2024
- 3D看房: View Virtual Tour for 83 South Garden Court
- 城市: Scugog
- 社区: Port Perry
- 交叉路口: Country Estate Dr/South Garden Crt
- 详细地址: 83 South Garden Court, Scugog, L9L 1S3, Ontario, Canada
- 客厅: Broadloom, O/Looks Frontyard
- 厨房: Pantry, Eat-In Kitchen, Granite Counter
- 家庭房: Gas Fireplace, Broadloom, W/O To Deck
- 挂盘公司: Re/Max All-Stars Realty Inc. - Disclaimer: The information contained in this listing has not been verified by Re/Max All-Stars Realty Inc. and should be verified by the buyer.

