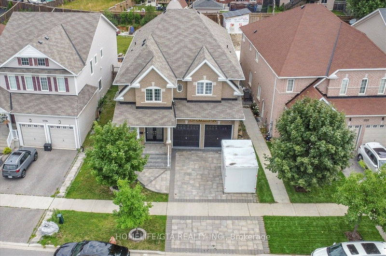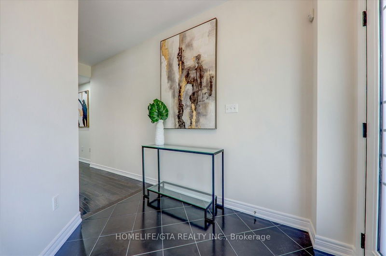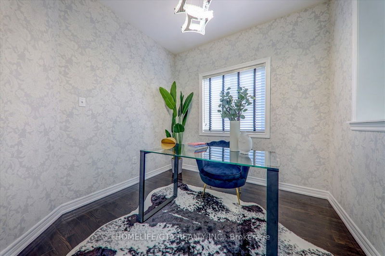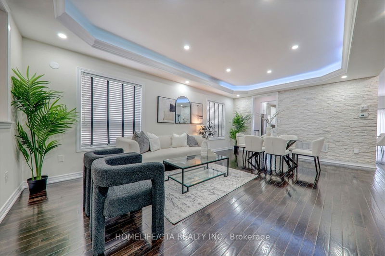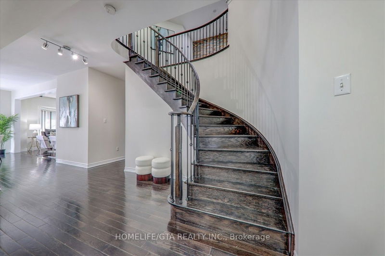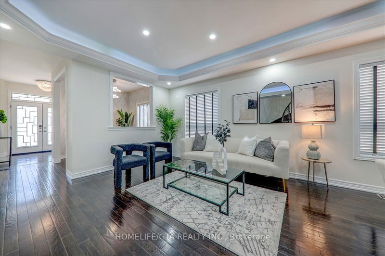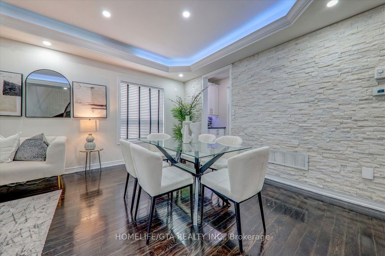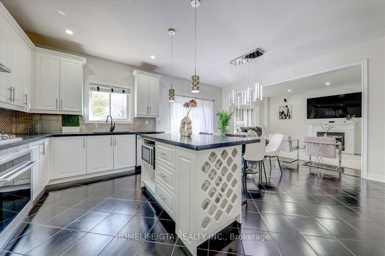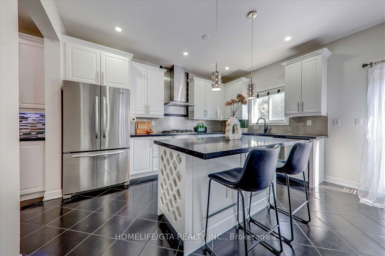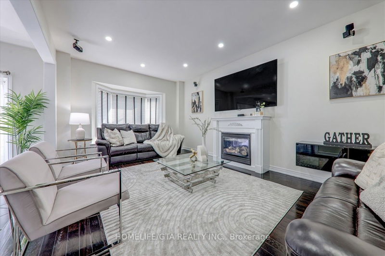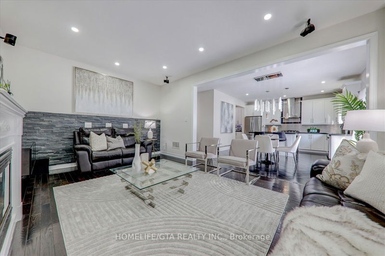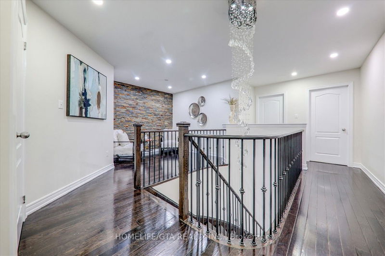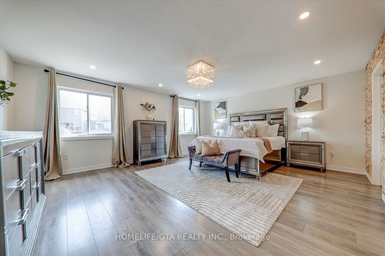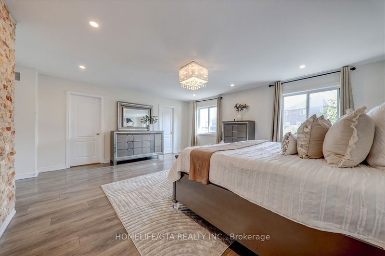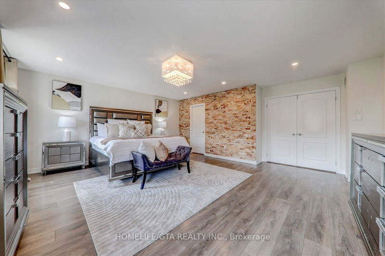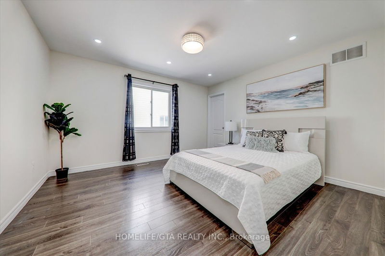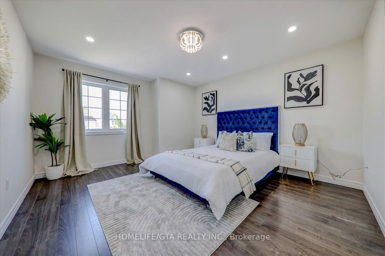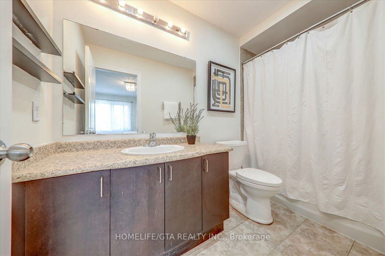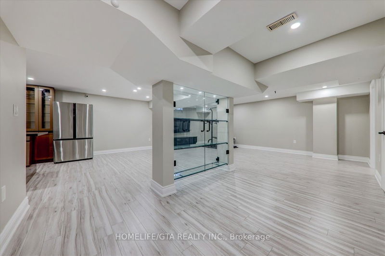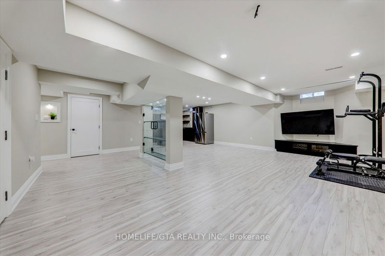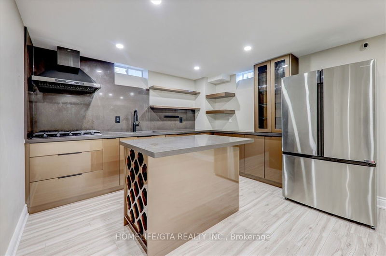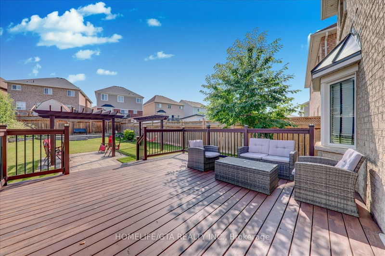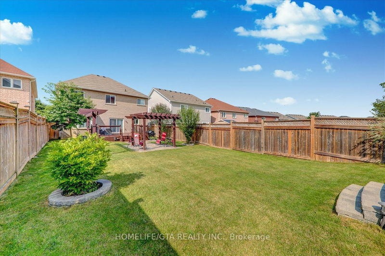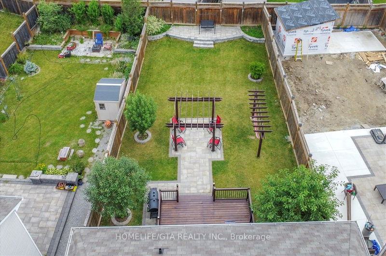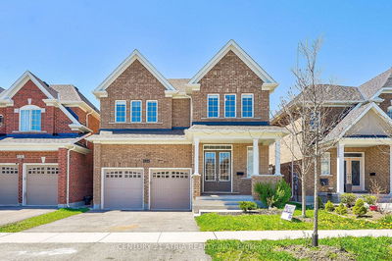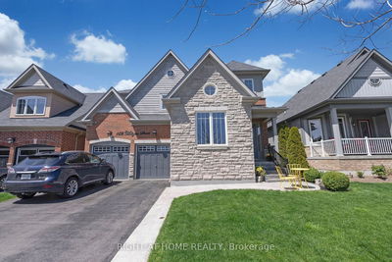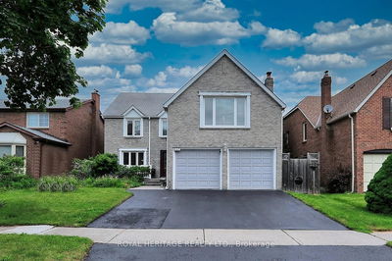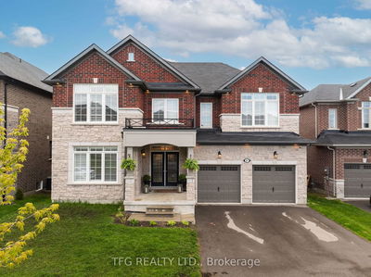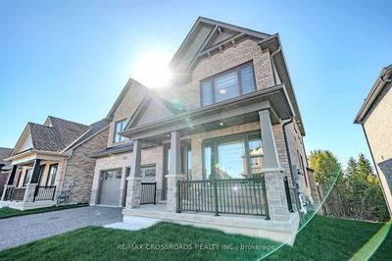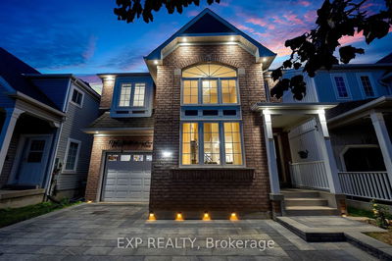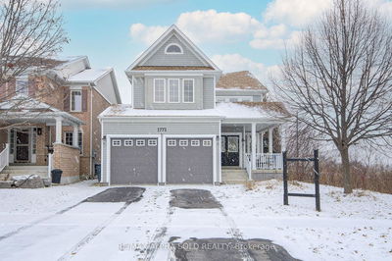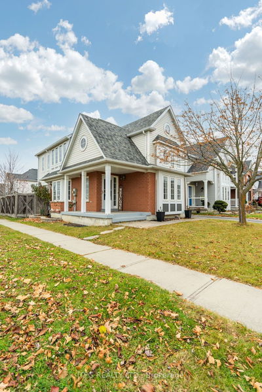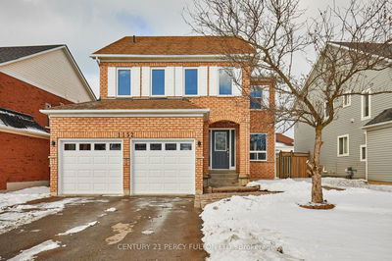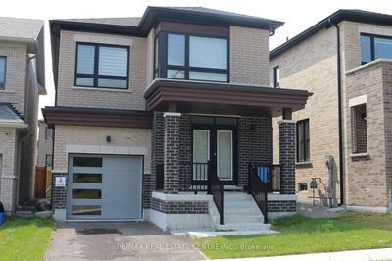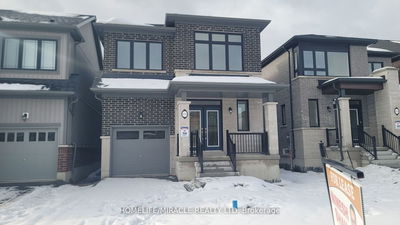Gorgeous Tribute built two storey detached home with 4 bedrooms , 5 bathrooms and Recently Finished Bsmt With 2 Bdrms, Full Kitchen, Dbl Sink Bathroom In Most Pristine Neighborhood Of North Oshawa. Close to amazing schools, parks, stores and public transit. Open Concept Functional Layout With Office On The Main Floor, Gourmet Kitchen With Servery And Custom Built Pantry. 9' Ceilings Throughout Main Floor. 4Bdrms, 3Baths & A Loft On Second Floor, Each Bdrm Has W/I Closet With Built-In Organizer.Freshily Painted. Epoxy Garage Floor, Beautiful Landscaping, Exterior Potlights, Pergola, Hammock and Large Deck, In a Huge Backyard with 47.57 Ft x 157.10 Ft
详情
- 上市时间: Monday, July 22, 2024
- 3D看房: View Virtual Tour for 1731 Arborwood Drive
- 城市: Oshawa
- 社区: Taunton
- 交叉路口: Coldstream & Grandview
- 详细地址: 1731 Arborwood Drive, Oshawa, L1K 0R6, Ontario, Canada
- 客厅: Hardwood Floor, Coffered Ceiling, Pot Lights
- 厨房: Tile Floor, Quartz Counter, Pot Lights
- 家庭房: Hardwood Floor, Fireplace, Bay Window
- 挂盘公司: Homelife/Gta Realty Inc. - Disclaimer: The information contained in this listing has not been verified by Homelife/Gta Realty Inc. and should be verified by the buyer.


