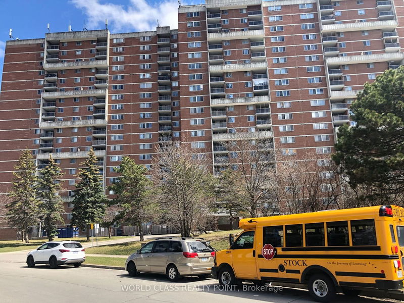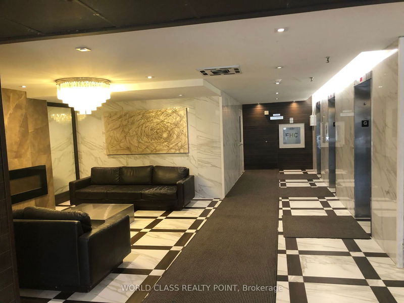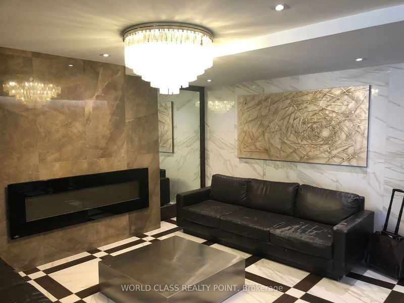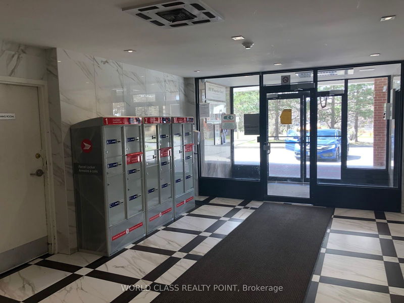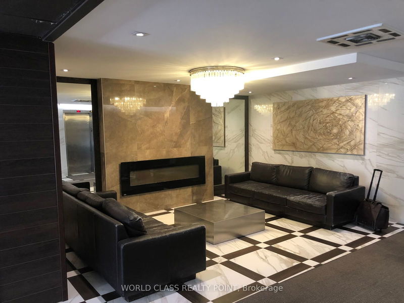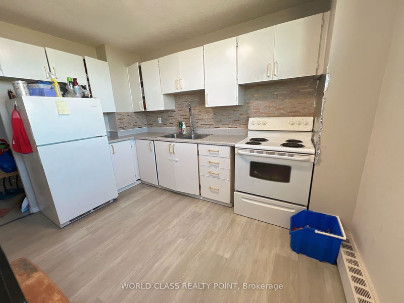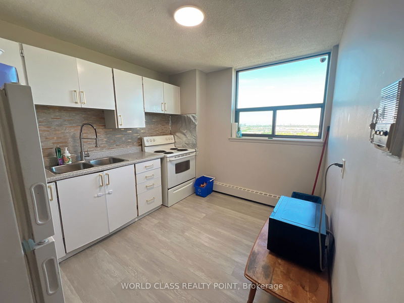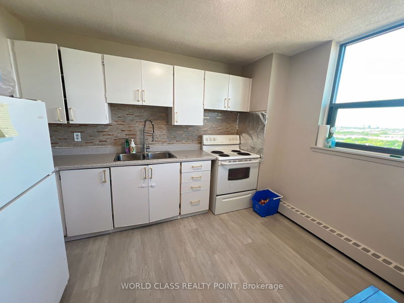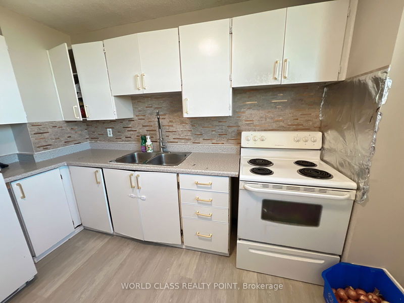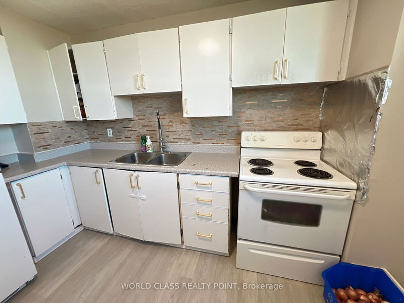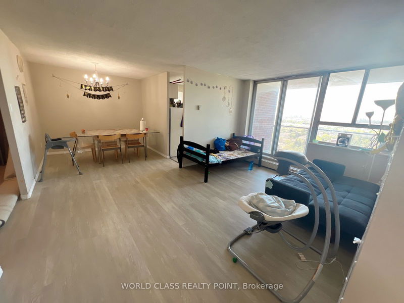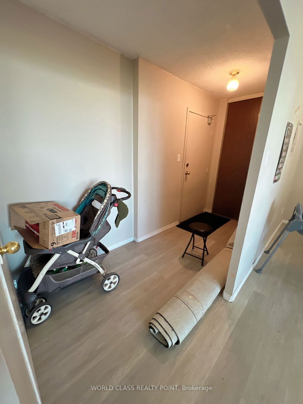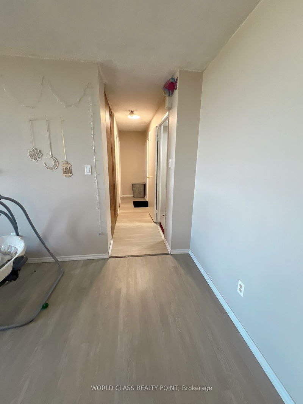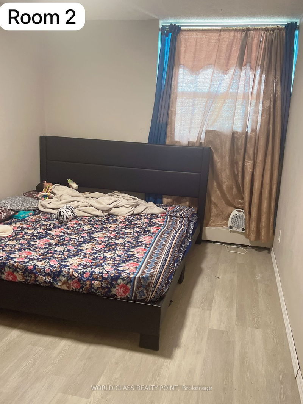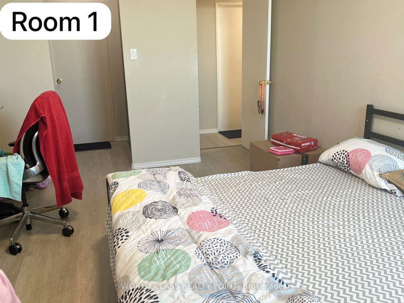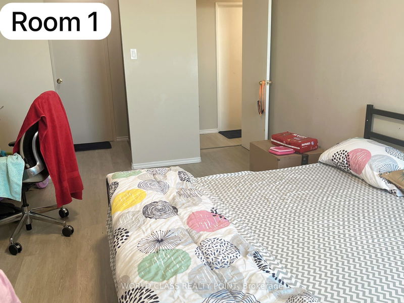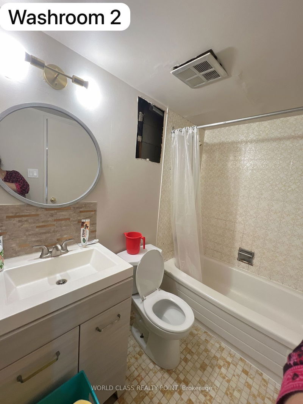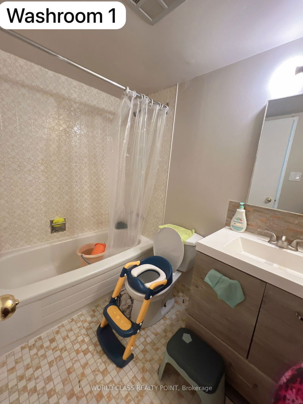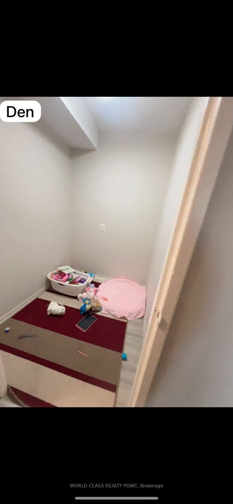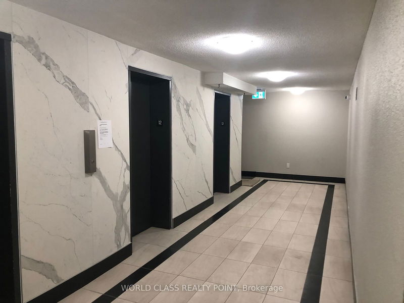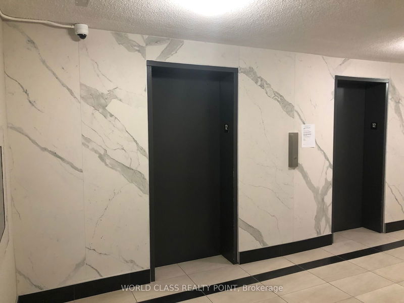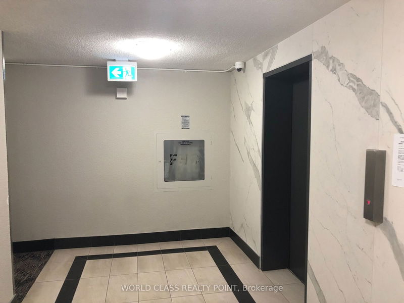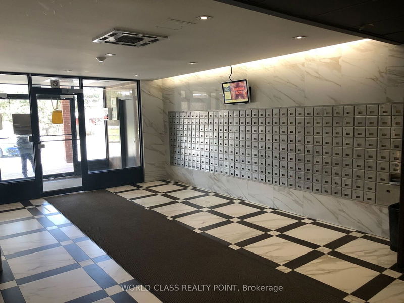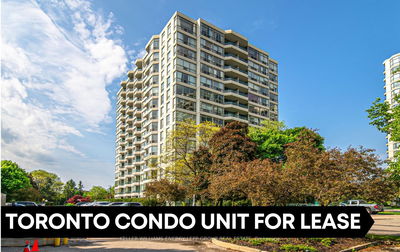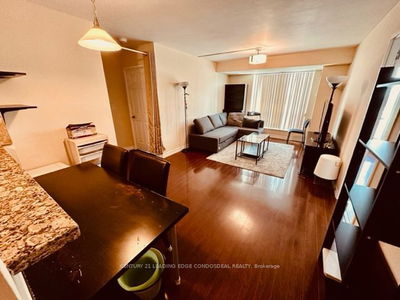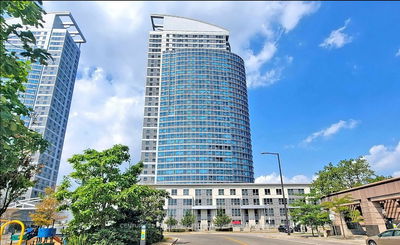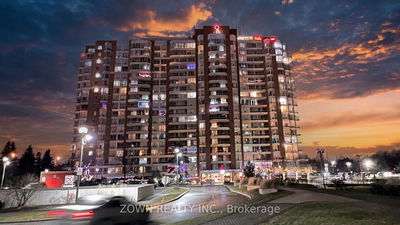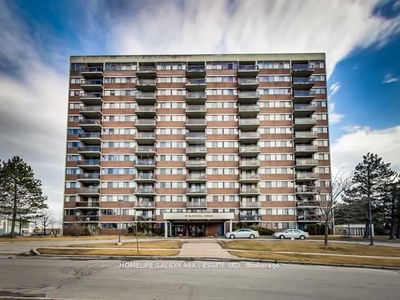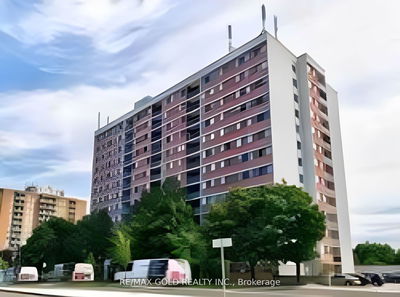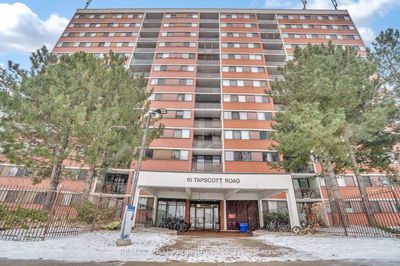Beautiful and one of the larger units of the building with over 1100 sqft of Living space. Breathtaking views from Balcony with NO obstruction. West facing balocny brings lots of lights for long hours of the day, specially during summer. Master Bedroom has Full 4Pc washroom. Bedroom 2 also has Full washroom with shower tub. Separate Dining room/are brings the feeling of living in a house. Closets in both bedrooms. New Party room (2023) for your personal/family/friends get together. Underground Parking spot. Building just got upgraded with new modern windows. Huge visitor parking available for all your guests. School and park right at the door step of the building. Multiple TTC busses are available frequently for your daily transit need. The building is located centrally with steps to Mall, No Frills, Shoppers' Drug Mart, Fitness Centre, Chinese grocery store etc.
详情
- 上市时间: Sunday, July 21, 2024
- 城市: Toronto
- 社区: Malvern
- 交叉路口: Neilson Rd & Finch Ave E
- 详细地址: 1909-100 Wingarden Court, Toronto, M1B 2P4, Ontario, Canada
- 客厅: Combined W/Dining, W/O To Balcony, Vinyl Floor
- 厨房: Window, Vinyl Floor, Backsplash
- 挂盘公司: World Class Realty Point - Disclaimer: The information contained in this listing has not been verified by World Class Realty Point and should be verified by the buyer.

