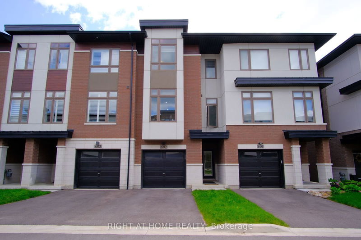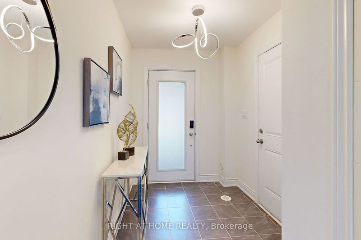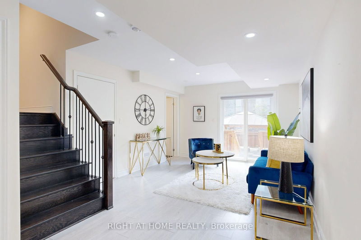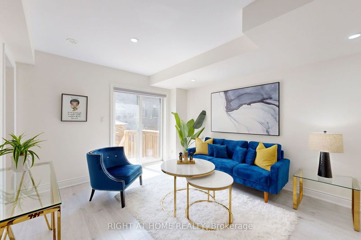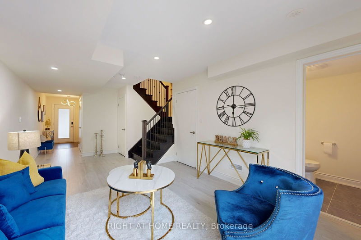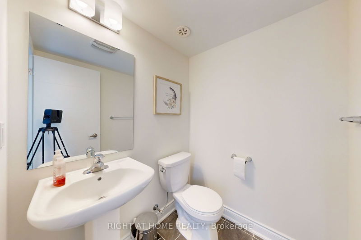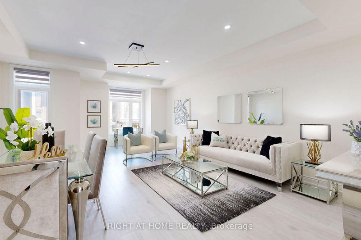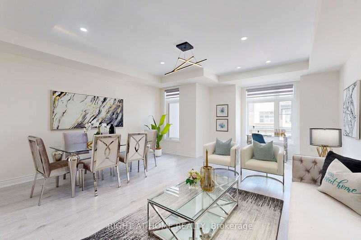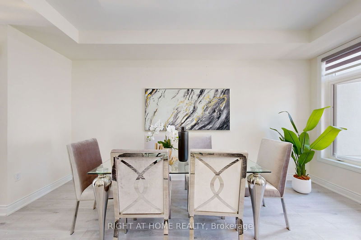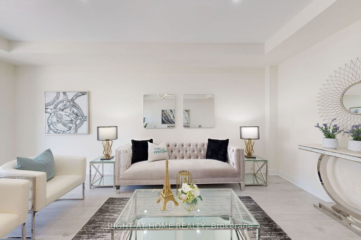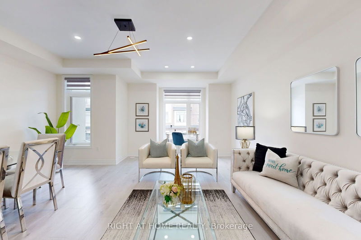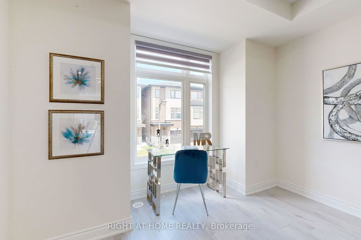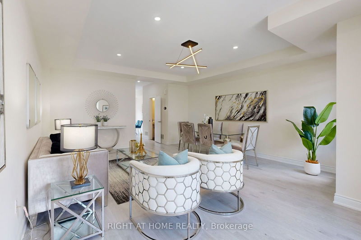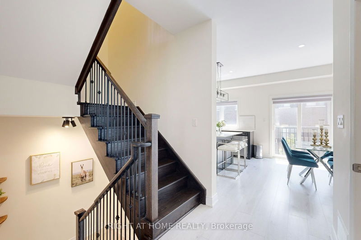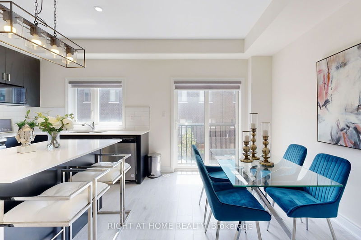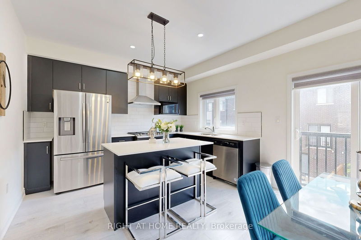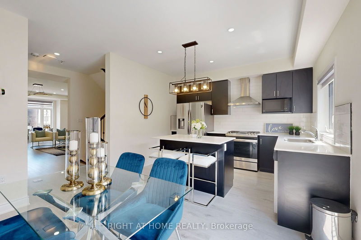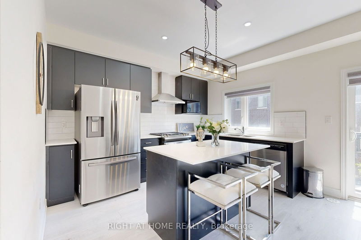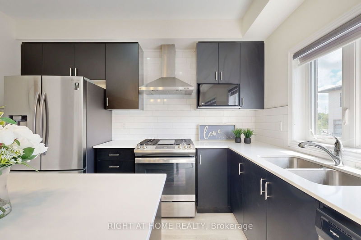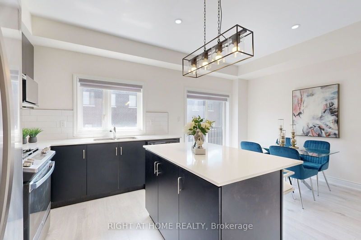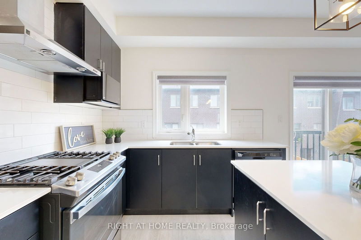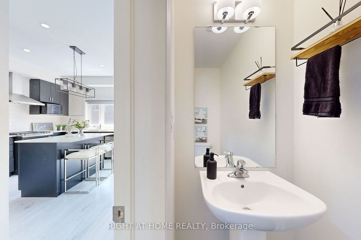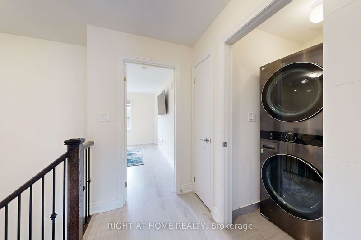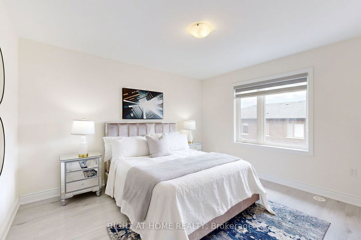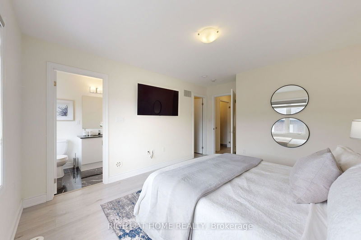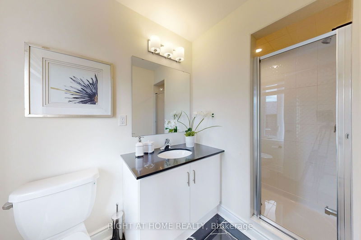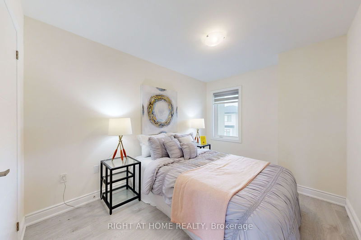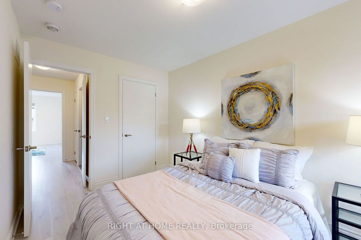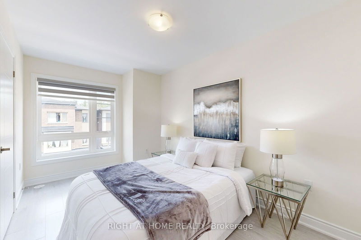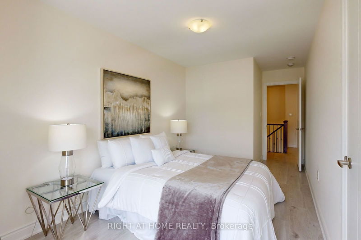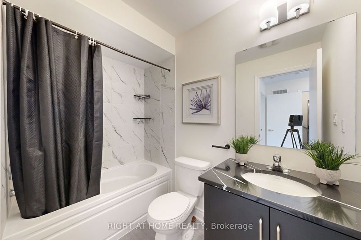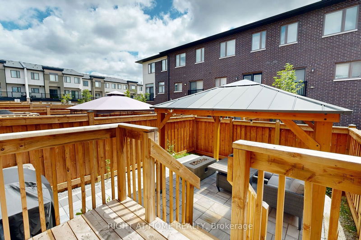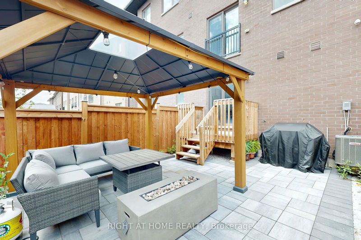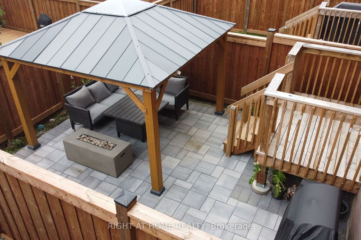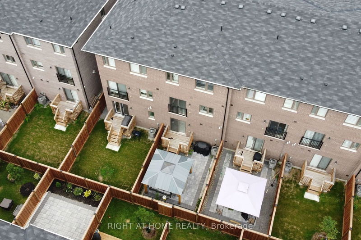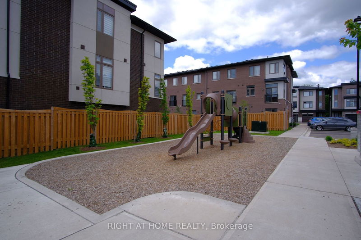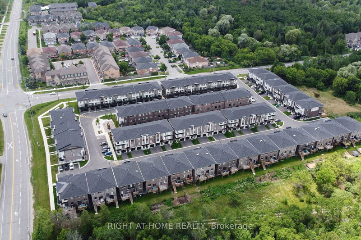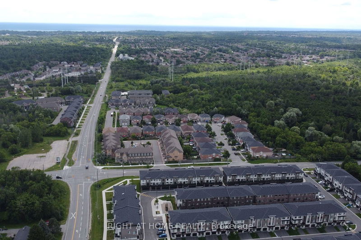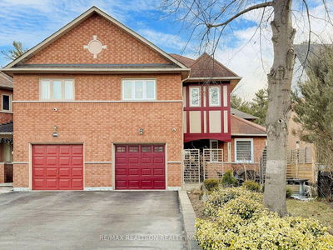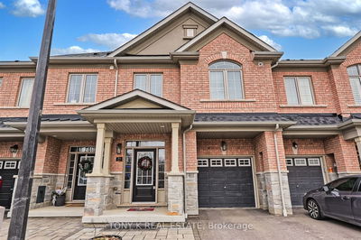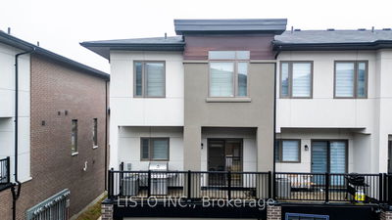This Home Has Everything You Need And Want - Approx. 2000 Sq. Ft. Bright & Spacious Open Concept Layout, Newly Built High Efficiency Mechanical Systems & Construction, & Provides A Convenient Family Lifestyle Due to Its Exceptional Location. Welcome To 250 Finch Ave #602 - A Spacious Luxury Freehold Townhouse, 9-Ft Ceilings, Modern Exterior & Interior Design, Smooth Ceilings Throughout, Pot Lights & Upgraded Light Fixtures, Hardwood Staircase, Tastefully Designed Kitchen With Breakfast Bar/Island, S/S Appliances, Quartz Counters & Beautiful Large White Tiles Backsplash, Upgraded Doors, Trims, Sinks, Tiles Throughout Home. Entertainer's Dream In The Backyard With Solid Wood Deck, Professional Interlock & 10ft*10ft Gazebo For Enjoyment. Energy Efficient & Smart Home With EV-Charger Rough-In In Garage (Extra-Wide Single Garage Plenty Of Space For Shelving), High Efficiency Furnace/HWT, Heat Exchange, 189 Amp Service, Smart Thermostat & Doorbell, Additional Internet Wiring/Access Points Built-In Throughout. Located At The Border Of Pickering & Scarborough, You Have Major Shopping Centres At Your Doorsteps (9 Minutes To Pickering City Centre, 6 Minutes To Whites Rd Shopping Centre, 5 Minutes To Amberlea Shopping Centre, 11 Minutes To SmartCentre) Gives You Access To Everything Ranging From Groceries, Restaurants, Entertainment, Healthcare & Dental, Pharmacies, Spas, Retail, Gyms, Hardware Stores, Dollar Stores, Big Box Stores, And So Much More For Ultra-Convenient Living. Close Proximity To Schools, Trails/Parks, Rouge National Urban Park, 401, 407, and Go Train Station.
详情
- 上市时间: Friday, July 19, 2024
- 3D看房: View Virtual Tour for 602-250 Finch Avenue
- 城市: Pickering
- 社区: Rouge Park
- 详细地址: 602-250 Finch Avenue, Pickering, L1V 0G6, Ontario, Canada
- 客厅: Pot Lights, Open Concept, Combined W/Living
- 厨房: Stainless Steel Appl, Quartz Counter, Ceramic Back Splash
- 挂盘公司: Right At Home Realty - Disclaimer: The information contained in this listing has not been verified by Right At Home Realty and should be verified by the buyer.

