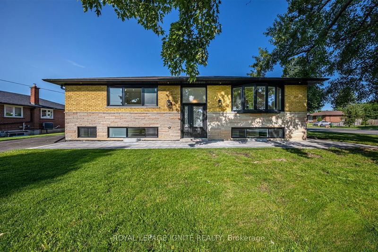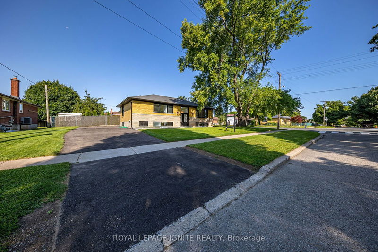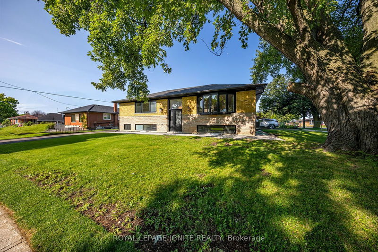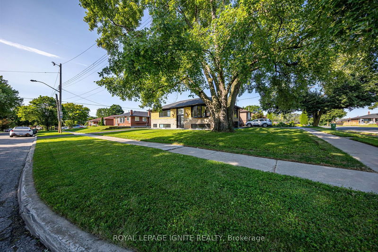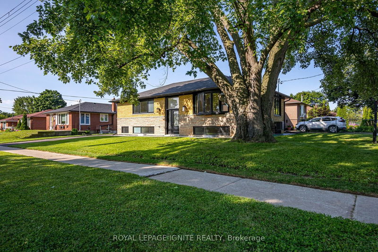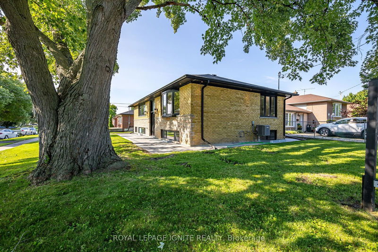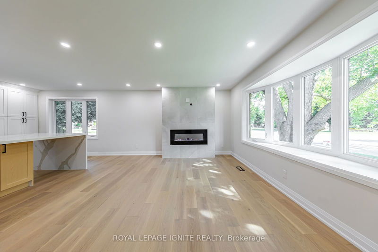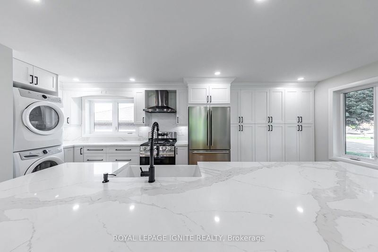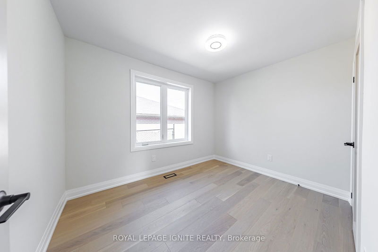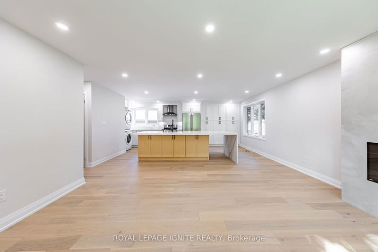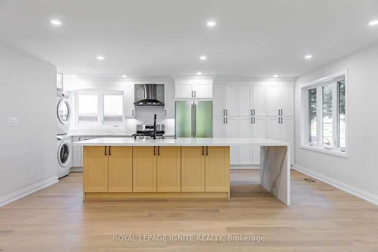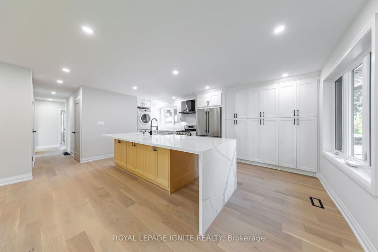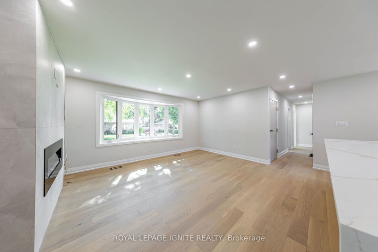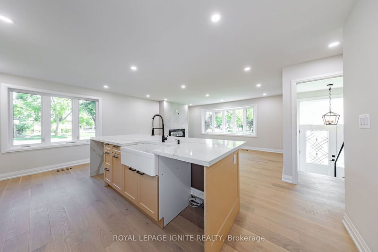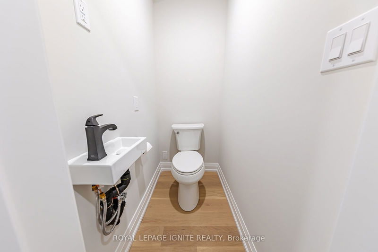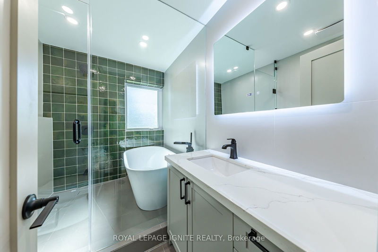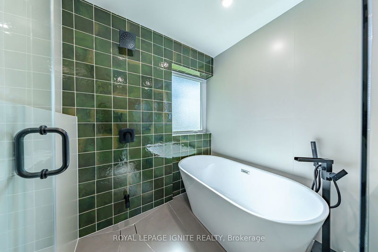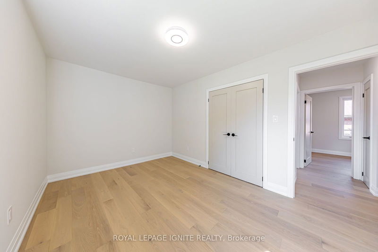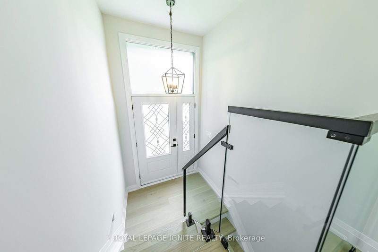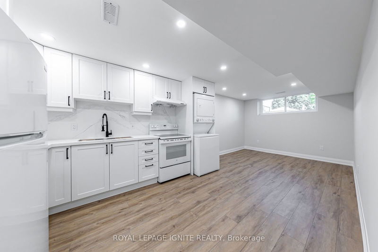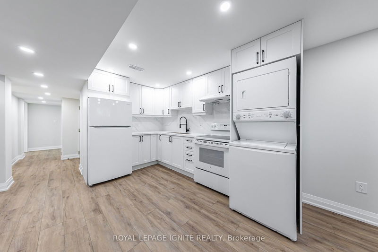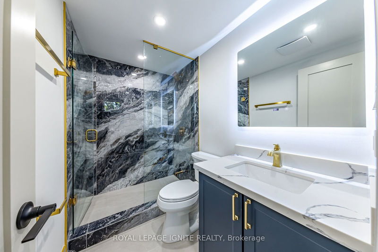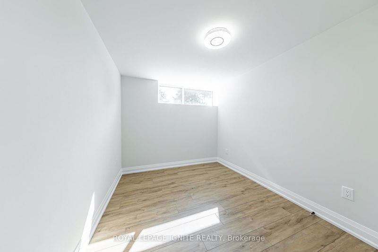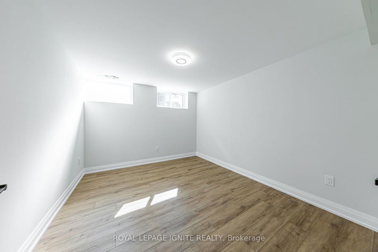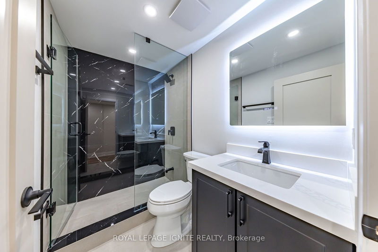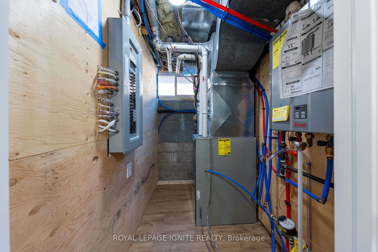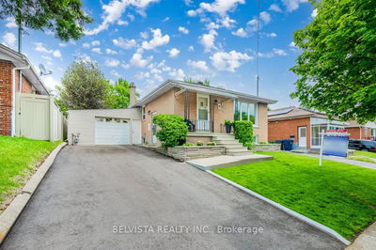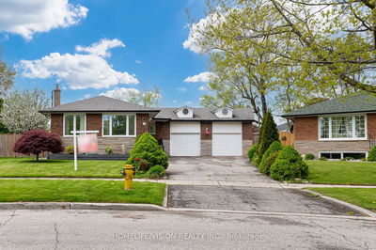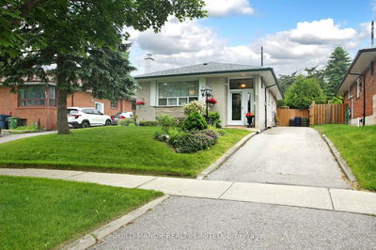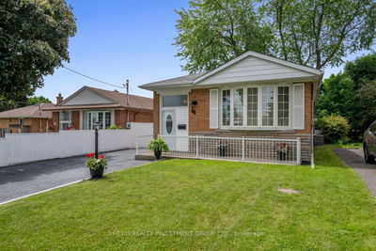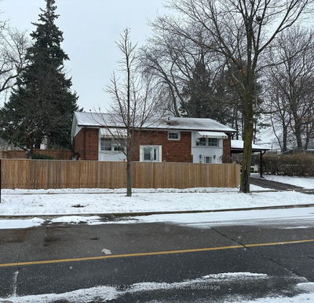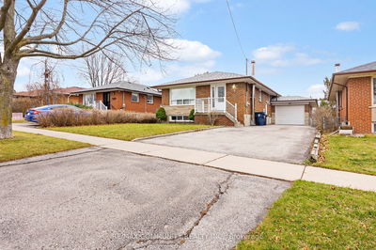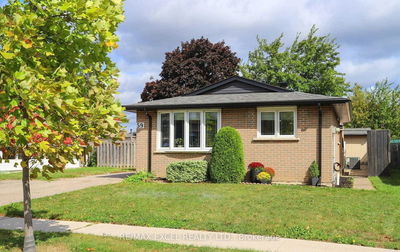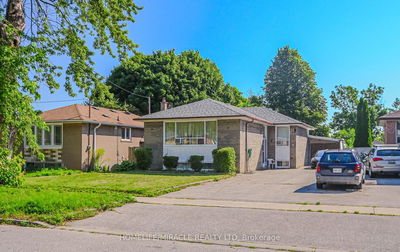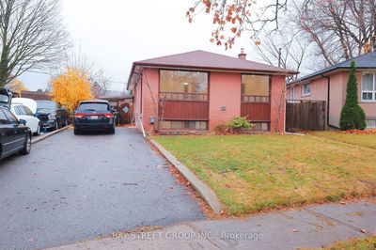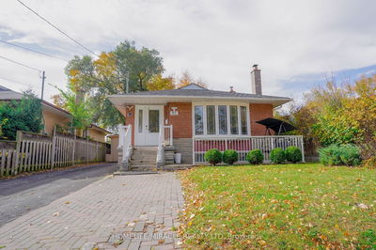Don't miss out on this legal duplex situated in the heart of Scarborough! Near the intersection of Brimley and Brimorton, this property is completely renovated from top to bottom. Easy access to public transit including the TTC and the Scarborough Subway Extension. The legalized upper unit consists of three bedrooms with a 4-piece bathroom + powder room, an open concept kitchen with stainless steel appliances + large island with quartz countertop and backsplash, and its own separate laundry. Similarily, the legalized lower unit consists of four bedrooms with two 3-piece bathrooms, a kitchen with quartz countertop and backsplash, and its own separate laundry. All mechanical units are conveniently centralized into the mechanical room in the basement, including furnace + electric panel + water heater+ water meter + main water shutoff. Solid wood doors and modern trim provide a sense of elegance. Engineered hardwood on main floor, luxury vinyl plank on basement floors, stained oak stairs. New large energy efficient vinyl windows with black exterior, including legal basement fire escapes. New black soffits and gutters with leaf gaurds. New six car asphalt driveway with interlocking pathway around the home, new sod. Easy access to public transit including the TTC and the Scarborough Subway Extension. Five Minutes to Scarborough Town Center, eight minutes to Highway 401.
详情
- 上市时间: Tuesday, July 16, 2024
- 城市: Toronto
- 社区: Bendale
- 交叉路口: Brimley & Brimorton
- 厨房: Combined W/Br, Granite Counter, Backsplash
- 客厅: Hardwood Floor, Combined W/Dining, Bay Window
- 客厅: Laminate, Window
- 挂盘公司: Royal Lepage Ignite Realty - Disclaimer: The information contained in this listing has not been verified by Royal Lepage Ignite Realty and should be verified by the buyer.

