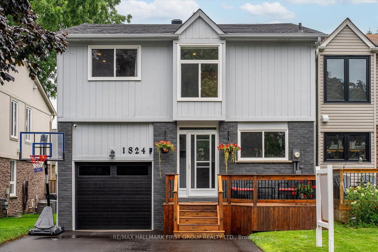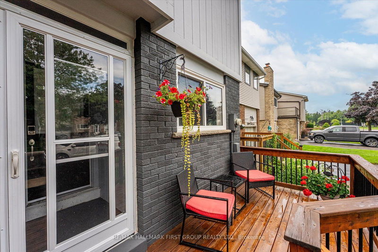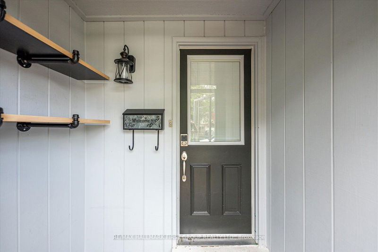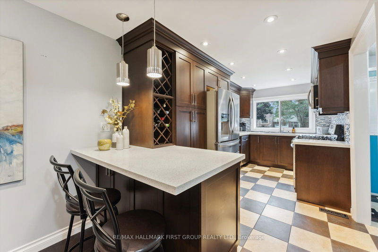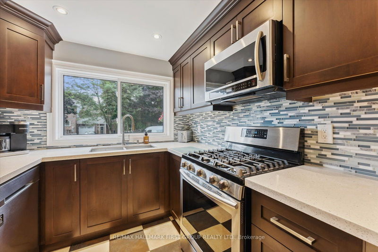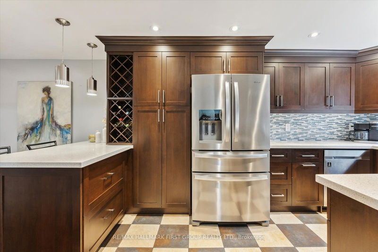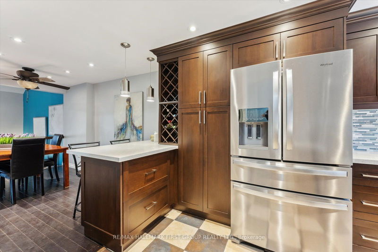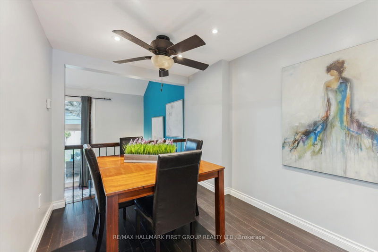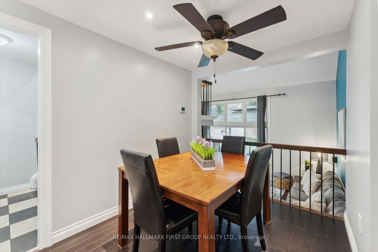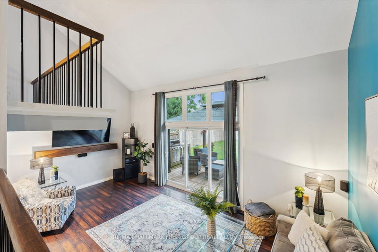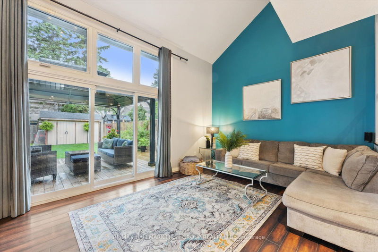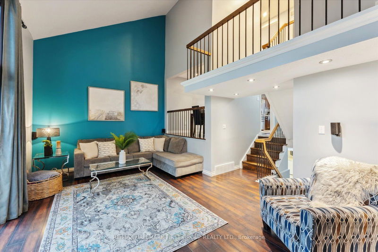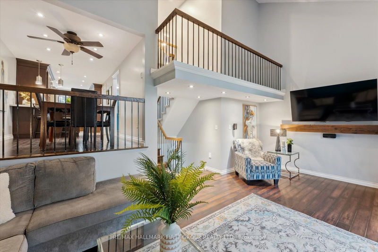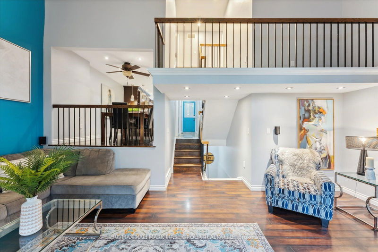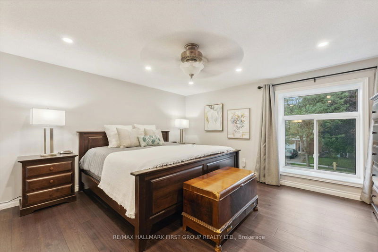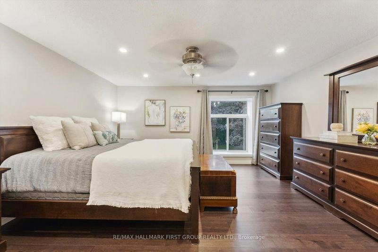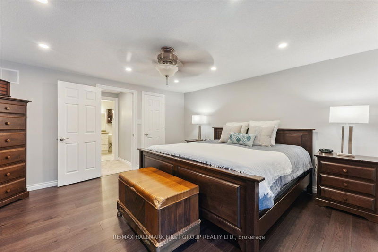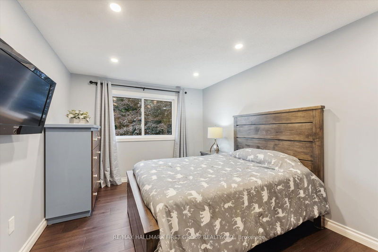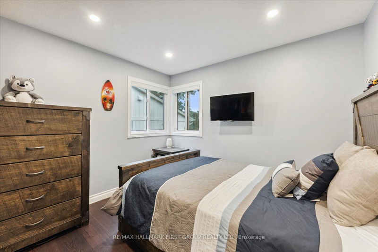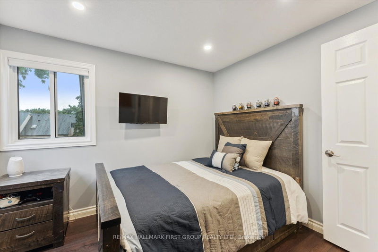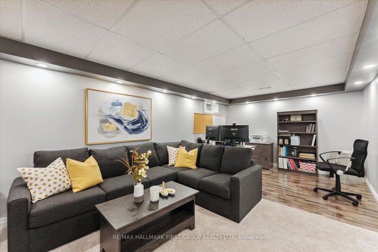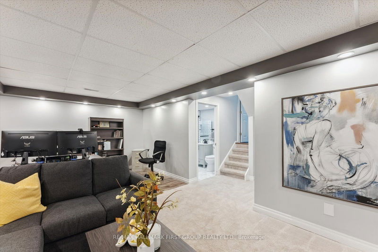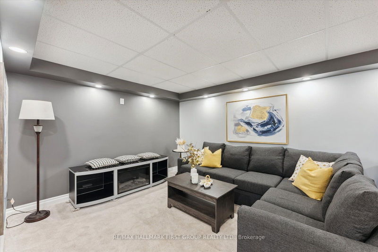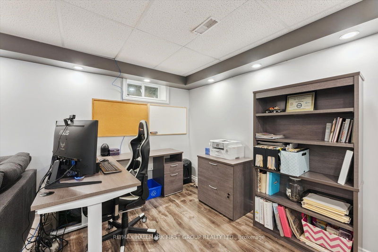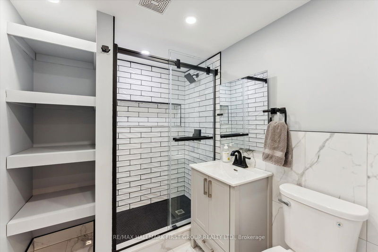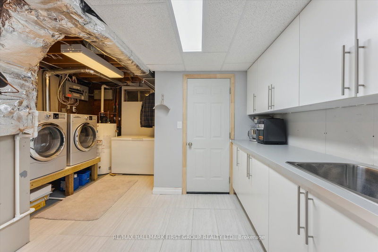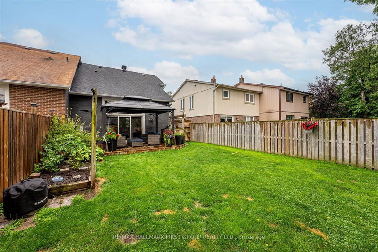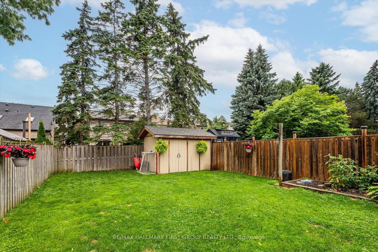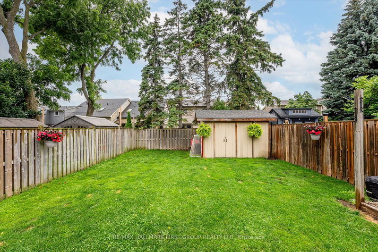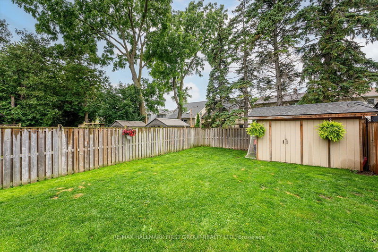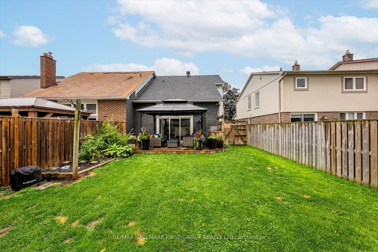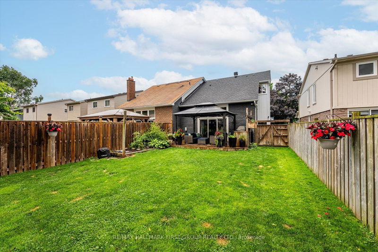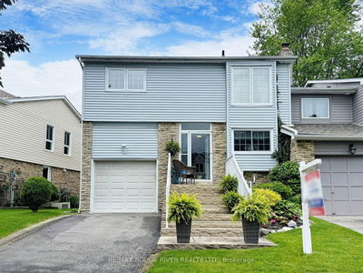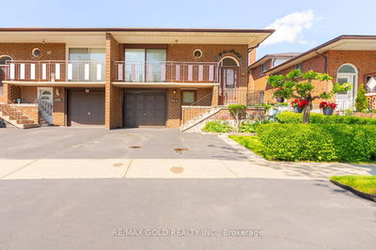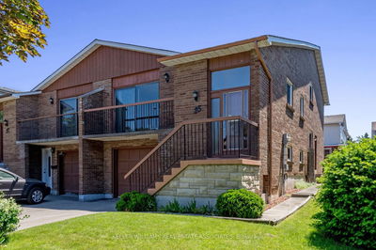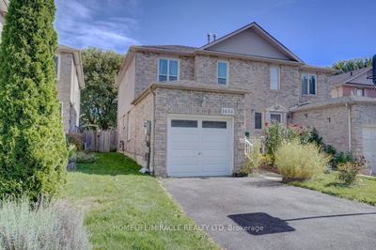Welcome to 1824 Listowell! Located in a spectacular family neighbourhood, walking distance to schools, parks, tennis courts and more. Step inside to a renovated kitchen (2016) with natural gas stainless steel appliances, solid wood maple cabinets, built-in wine rack, breakfast bar and plenty of counter space! The kitchen leads seamlessly to the formal dining room featuring pot lights and bamboo flooring, and overlooks the large great room. Enjoy family movie nights in your oversized great room with stunning vaulted ceilings and a walk out to the deck offering a gazebo, hot tub hook-up, and a built-in natural gas Weber BBQ - perfect for entertaining and hosting summer get-togethers! Upstairs you'll find 3 generously sized bedrooms with engineered hardwood floors (2024), large closets & windows. Massive utility/laundry room with tons of storage space. The finished basement offers a large recreation room that makes for a great kids' hangout, family room, teenage retreat, or games room. The basement also provides a den, renovated 3 piece bathroom (2024), and a cantina! The private backyard is perfect for enjoying the sunshine with gardens, a shed, and tons of grass for the kids and pets to play. Don't miss out on this amazing opportunity!
详情
- 上市时间: Tuesday, July 16, 2024
- 3D看房: View Virtual Tour for 1824 Listowell Crescent
- 城市: Pickering
- 社区: Liverpool
- Major Intersection: Glenanna / Dixie
- 详细地址: 1824 Listowell Crescent, Pickering, L1V 2Y3, Ontario, Canada
- 厨房: Renovated, Stainless Steel Appl, Pot Lights
- 挂盘公司: Re/Max Hallmark First Group Realty Ltd. - Disclaimer: The information contained in this listing has not been verified by Re/Max Hallmark First Group Realty Ltd. and should be verified by the buyer.

