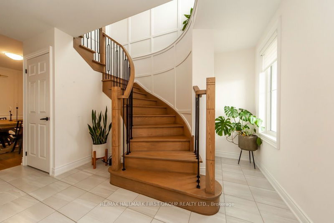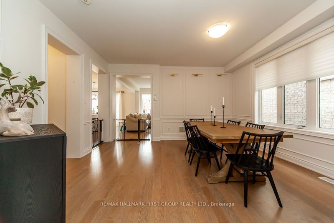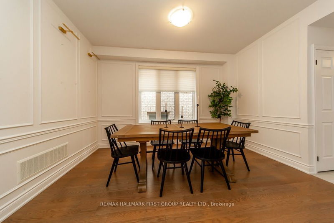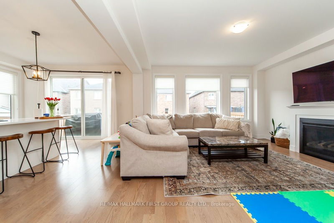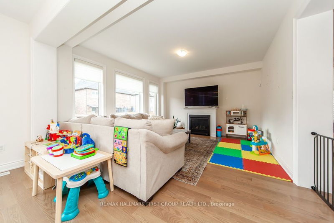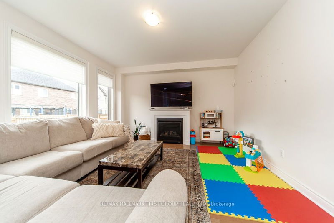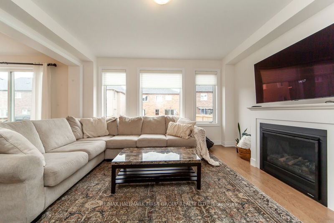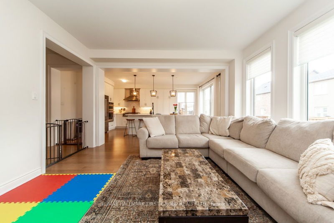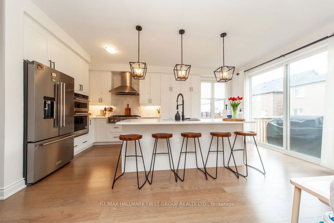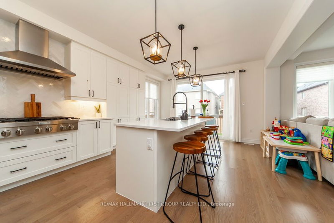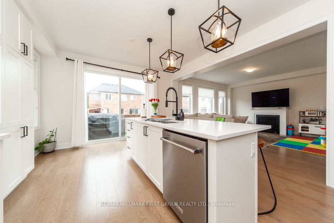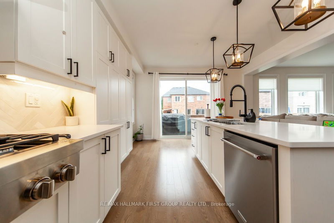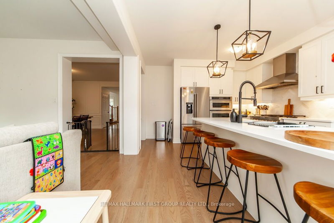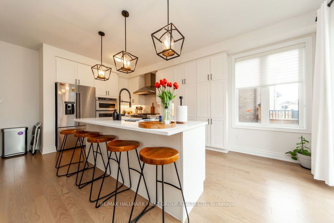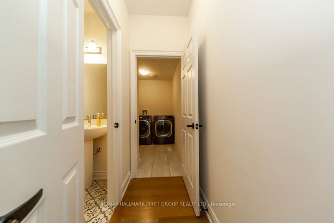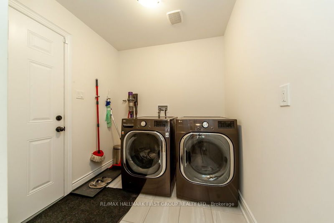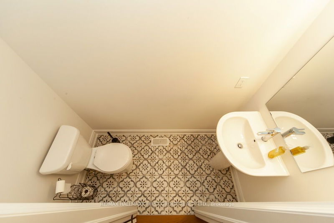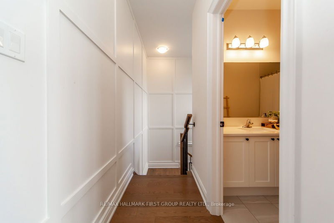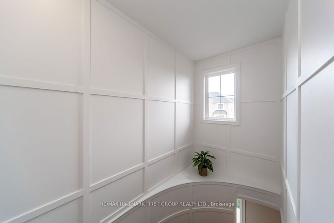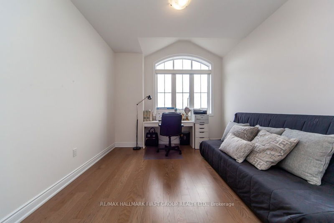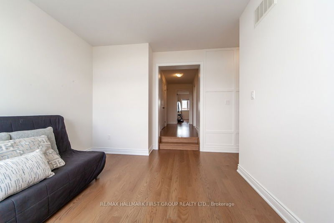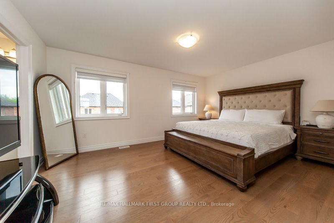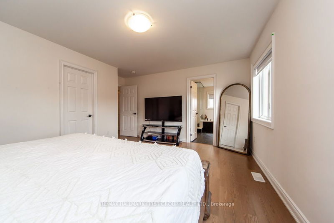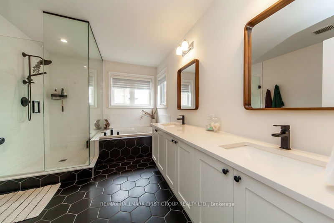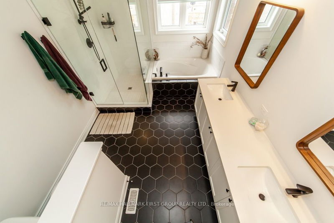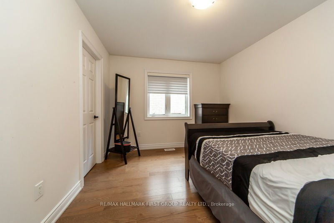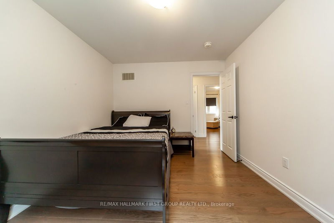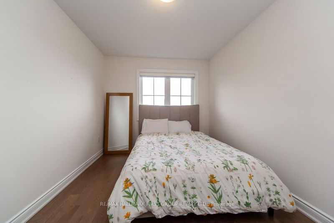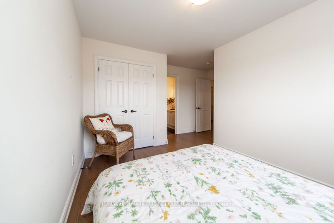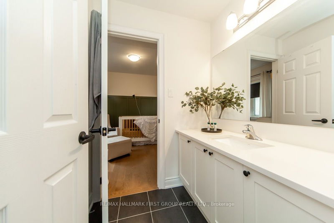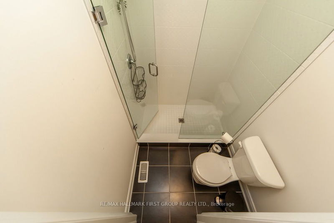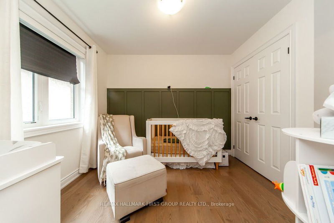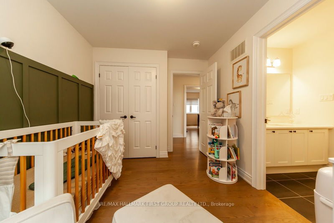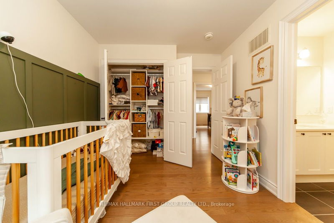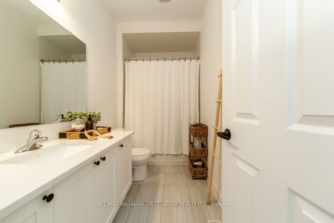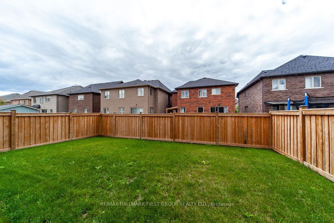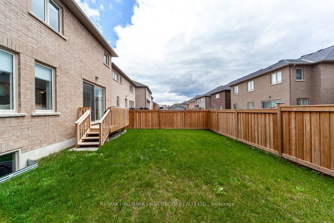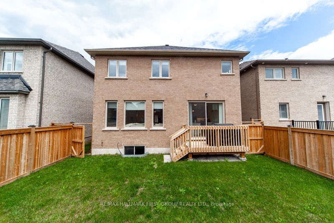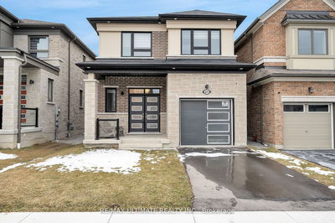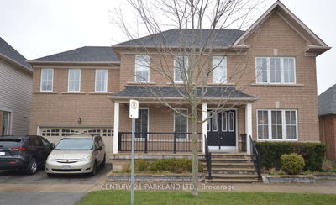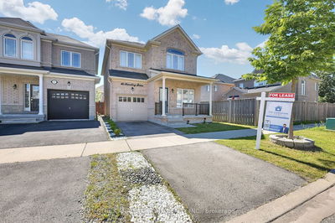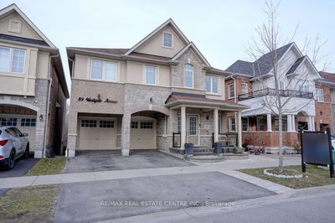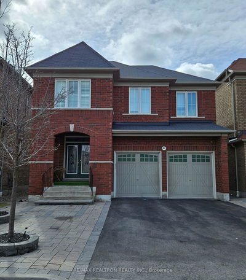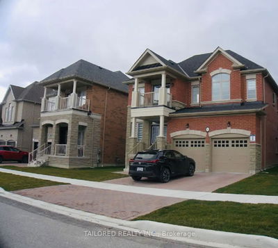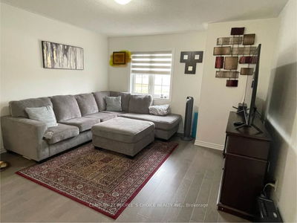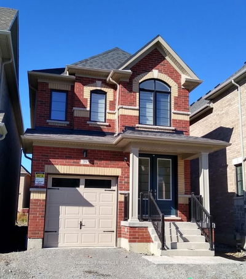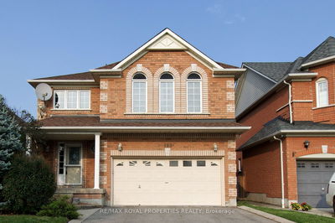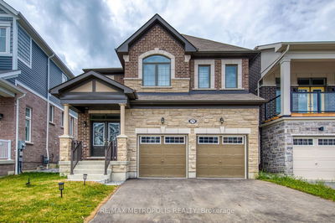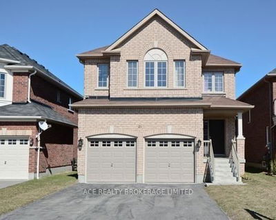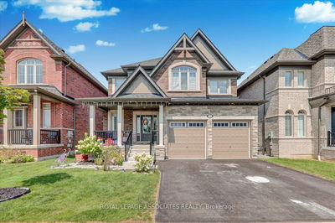Welcome To This Stunning 2,492 Sq Ft Detached Two-Storey Home Located In The Desirable Rural Whitby, Featuring 4 Bedrooms And 4 Bathrooms. The Open-Concept Main Floor Boasts 9Ft Ceilings And Beautiful Hardwood Flooring Throughout. The Spacious Kitchen Is A Chef's Dream, Featuring Stainless Steel Appliances, Including A Fridge, Range Hood, Built-In Gas Cooktop, Built-In Wall Oven, Built-In Microwave, And Built-In Dishwasher. Enjoy The Extended Cabinets, A Sizeable Island With An Added Large Sink, And Three Pendant Lights Overhead. The Kitchen Also Includes A Walkout To The Backyard Deck And Overlooks The Grand Living Room, Complete With A Cozy Gas Fireplace. The Main Floor Laundry Room Offers Convenience And Functionality, Featuring A Double Door Closet And Direct Access To The Garage. Custom Shelving Provides Ample Storage Solutions, Keeping Everything Organized And Within Reach. This well-designed space ensures that laundry chores are a breeze, adding to the overall practicality and appeal of the home. The Second Floor Features A Unique Sunken Loft With Its Own 4 Piece Bathroom, Adding A Special Touch To This Home. All Four Bedrooms Are Bright And Spacious. Two Rooms With A Shared Jack And Jill 3 Piece Bathroom, And One Bedroom Includes A Large Walk-In Closet. The Primary Bedroom Offers A Luxurious Retreat With A Walk-In Closet, And A 5 Piece Ensuite Featuring Unique Custom Floor Tiles, A Glass shower, Double Vanity Sink, And A Luxurious Soaker Tub. Situated Near Highway 412 And 401, Including Close Proximity To Public Transportation, Schools, Parks, Trails, Restaurants, Shopping, The Whitby Dome, And Much More. Don't Miss The Opportunity To Call This Stunning Place Your New Home!
详情
- 上市时间: Saturday, July 13, 2024
- 城市: Whitby
- 社区: Rural Whitby
- 交叉路口: Rossland Rd/Coronation Rd
- 详细地址: 153 Marcel Brunelle Drive, Whitby, L1P 0J4, Ontario, Canada
- 客厅: Hardwood Floor, Open Concept, Gas Fireplace
- 厨房: Hardwood Floor, Centre Island, Open Concept
- 挂盘公司: Re/Max Hallmark First Group Realty Ltd. - Disclaimer: The information contained in this listing has not been verified by Re/Max Hallmark First Group Realty Ltd. and should be verified by the buyer.


