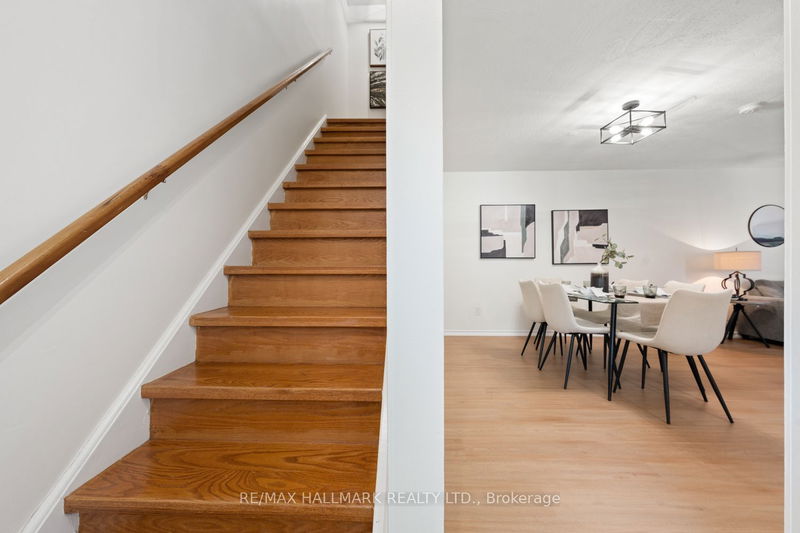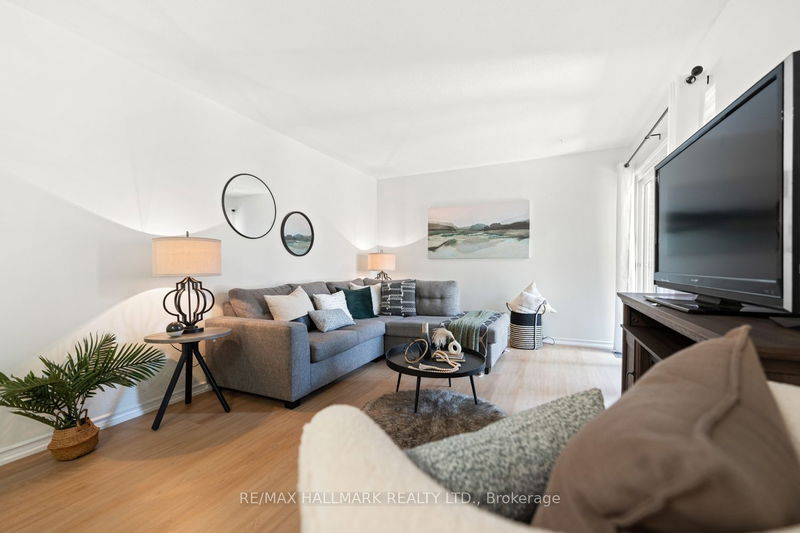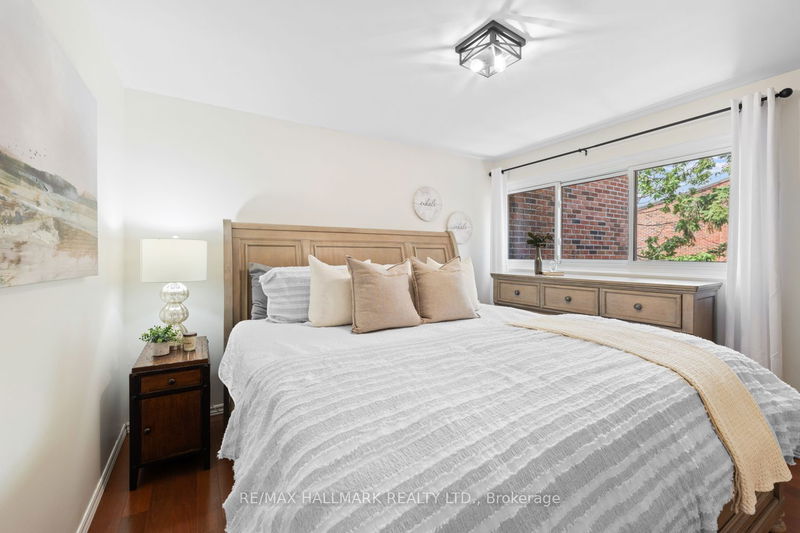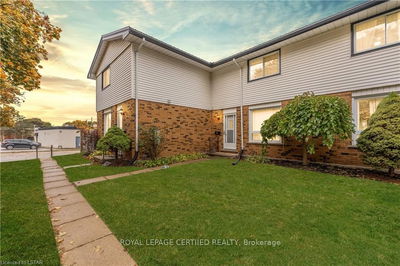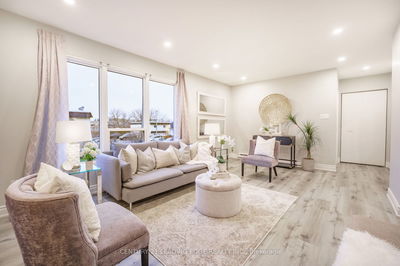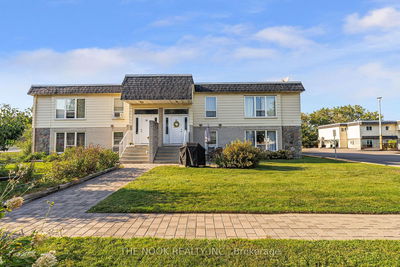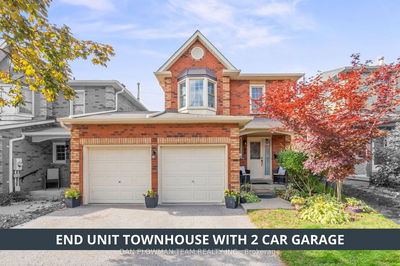OPEN HOUSE CANCELLED!! Welcome to 10-105 Dovedale Dr., Whitby, where the easy condo lifestyle is met with a lovingly maintained home! This 3+1 bedroom, 1 bathroom condo, offers crisp, fresh rooms throughout 3 finished levels. Step into the foyer and through to the open-concept Dining and Living room combo! With beautiful vinyl floors throughout - new throughout main and basement levels - 2024! The Living room includes a walkout to the fenced patio yard with barbecues permitted! The separate kitchen overlooks the front yard and features stainless steel appliances, a double sink, and plenty of cabinet space! Up the wood stairs, you will find 3 bedrooms each overlooking the front yard, with a closet and vinyl floors! There is an updated 4 pc bath as well! Down to the finished basement, you will find a recreation room perfect for family movie nights! Also, there is a stackable Washer and Dryer, and a bonus bedroom! Additional storage and utility room as well! This home is situated in a quiet, family-friendly neighbourhood and happens to be within walking distance of public transportation, shopping, restaurants, parks and schools! A great opportunity for those getting into the market, or for young families or those looking to downsize and have the exterior of their home maintained for them! Hydro, common elements, water and parking are included in the maintenance fee!
详情
- 上市时间: Thursday, July 11, 2024
- 3D看房: View Virtual Tour for 10-105 Dovedale Drive
- 城市: Whitby
- 社区: Downtown Whitby
- 详细地址: 10-105 Dovedale Drive, Whitby, L1N 1Z7, Ontario, Canada
- 客厅: W/O To Patio, Combined W/Dining, Vinyl Floor
- 厨房: Stainless Steel Appl, Double Sink, Vinyl Floor
- 挂盘公司: Re/Max Hallmark Realty Ltd. - Disclaimer: The information contained in this listing has not been verified by Re/Max Hallmark Realty Ltd. and should be verified by the buyer.









