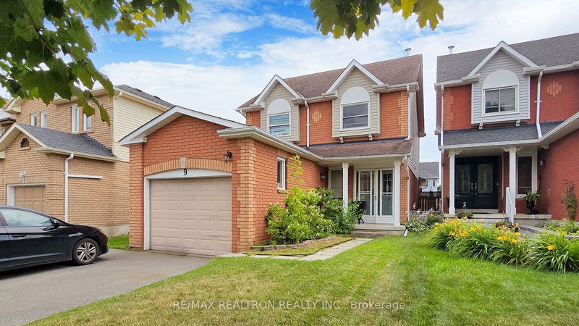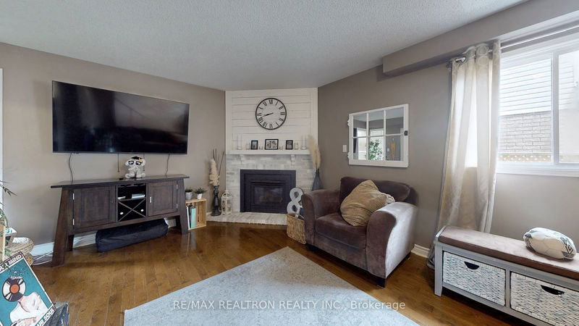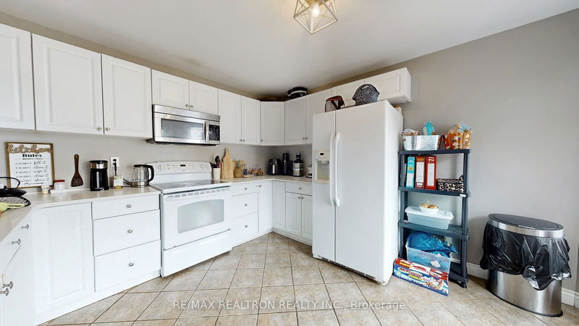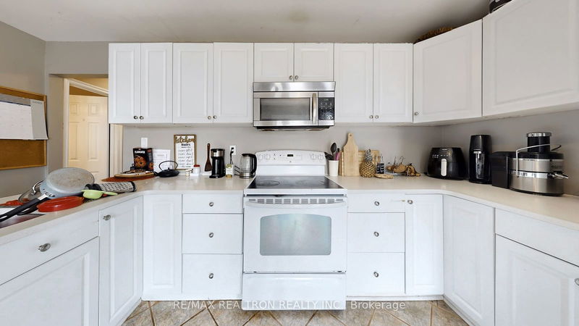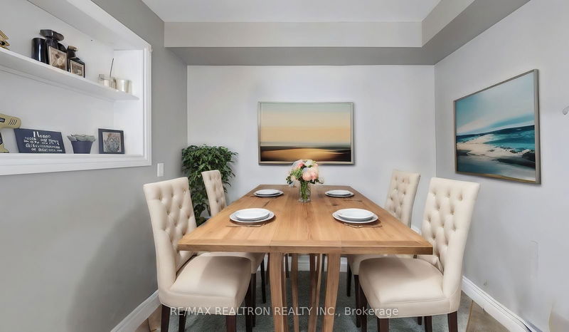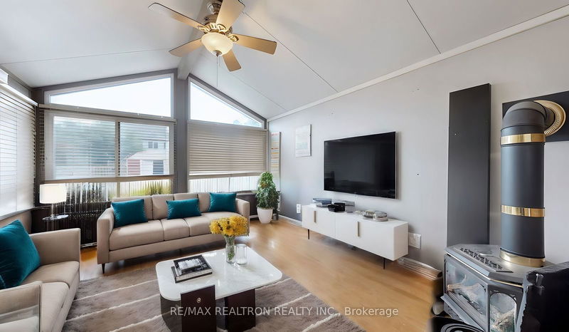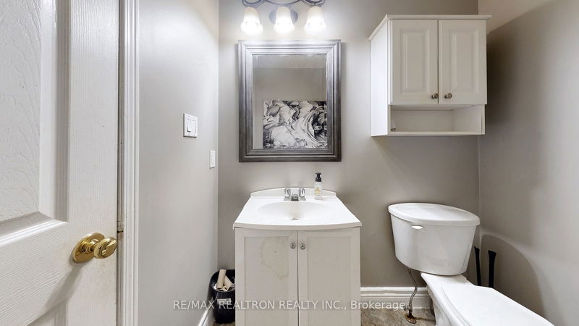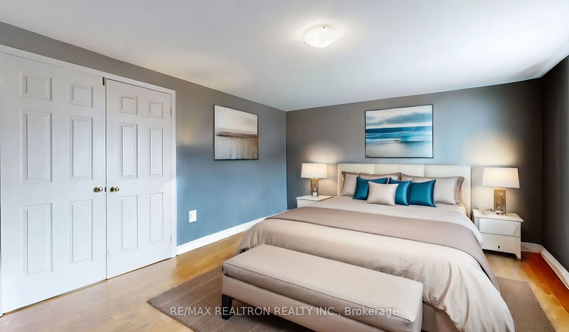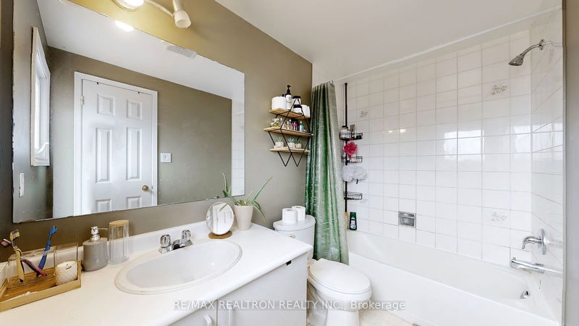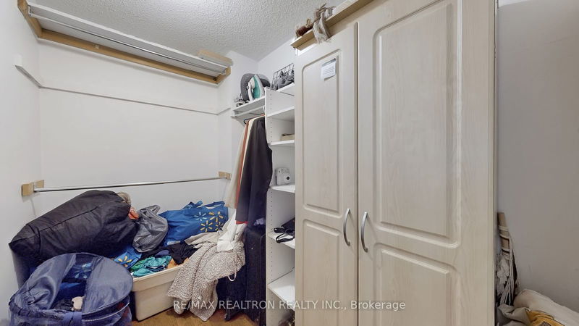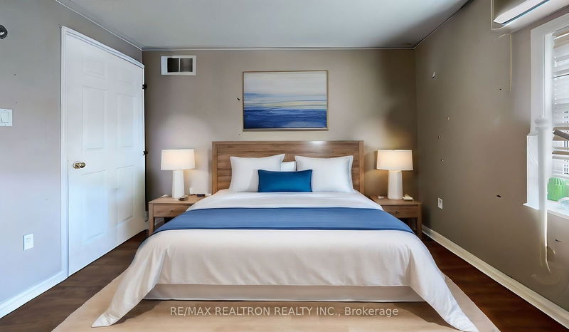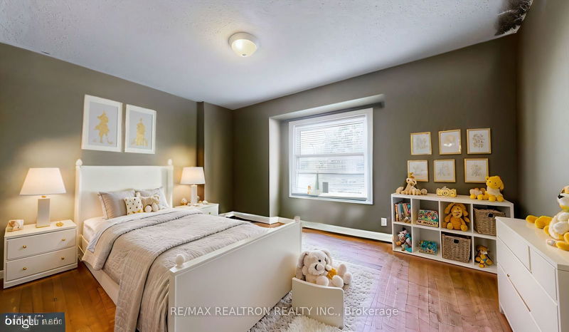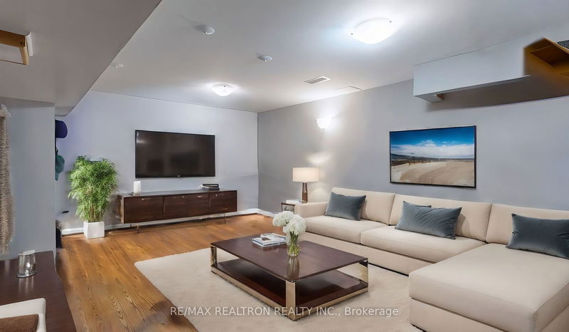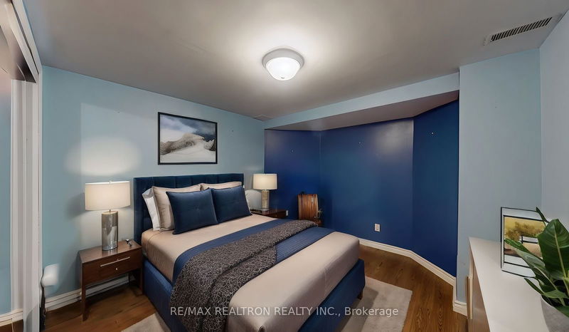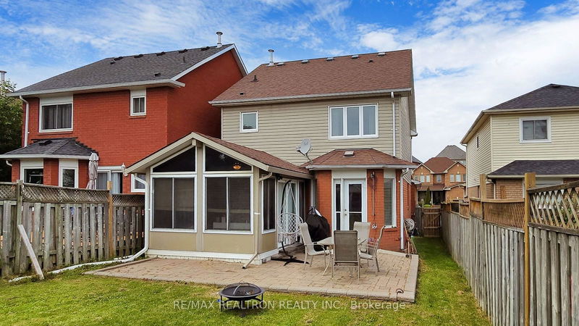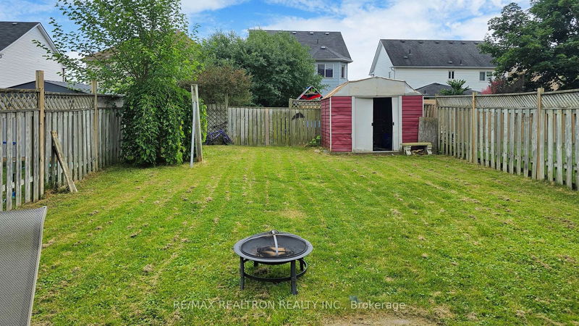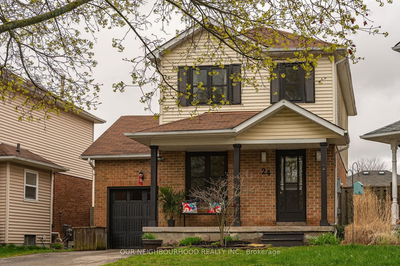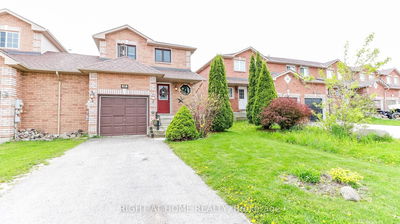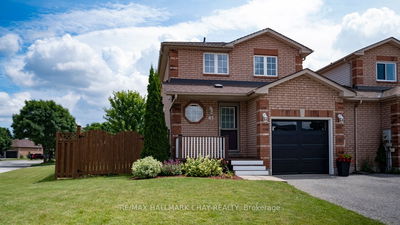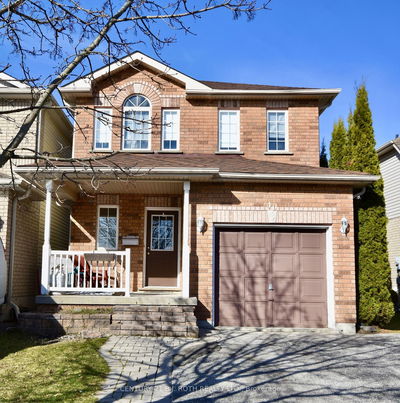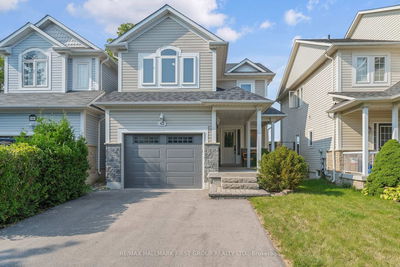Spaciuos 3+1 bedroom, 3 bath home w/4 Season large Family/Sunroom & finished basement. Featuring open concept living & dining room w/gas fireplace & hardwood floors. Spacious, modern boasting gorgeous quartz countertops, large peninsula, W/O to the yard & breakfast area leading to the sun-filled family room w/gas fireplace. Upstairs offers 3 generous bedrooms including the primary retreat with 4pc ensuite & W/I closet. Room to grow in the fully finished basement complete w/large rec room & a 4th bedroom. Fully fenced backyard with interlock stone patio is perfect for entertaining or relaxation. Newer furnace, roof, widows, kitchen & more were done in the last 12 years. Situated in a highly sought after Bowmanville community, steps to parks, schools, transits & shops, 9 min to the 401 & 22 min to Go Train, Shed for extra storage. Just move in & enjoy!
详情
- 上市时间: Wednesday, July 10, 2024
- 3D看房: View Virtual Tour for 9 Ireland Street
- 城市: Clarington
- 社区: Bowmanville
- 交叉路口: Liberty/Concession
- 详细地址: 9 Ireland Street, Clarington, L1C 4T9, Ontario, Canada
- 客厅: Hardwood Floor, Gas Fireplace, Combined W/Dining
- 厨房: Modern Kitchen, W/O To Yard, Eat-In Kitchen
- 家庭房: Laminate, Gas Fireplace, Combined W/Solarium
- 挂盘公司: Re/Max Realtron Realty Inc. - Disclaimer: The information contained in this listing has not been verified by Re/Max Realtron Realty Inc. and should be verified by the buyer.

