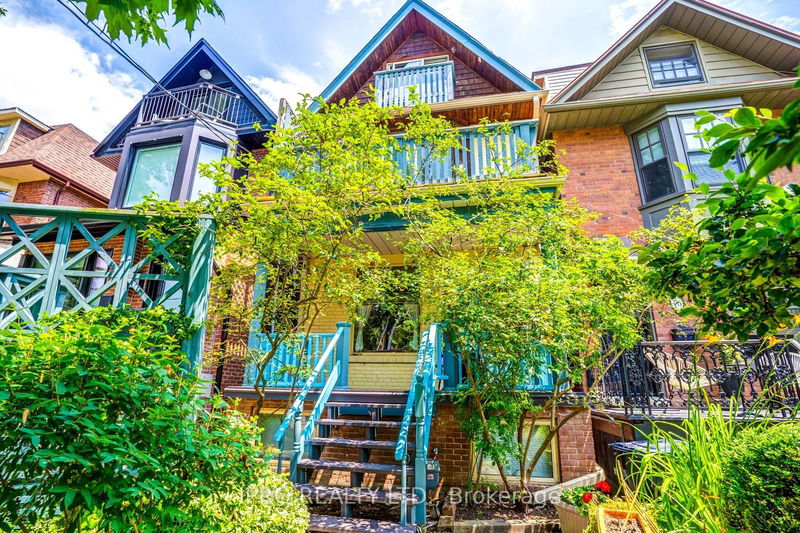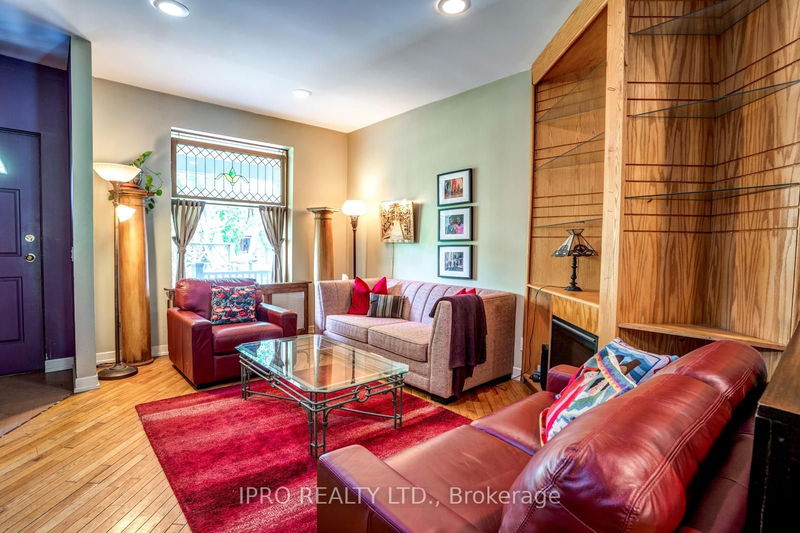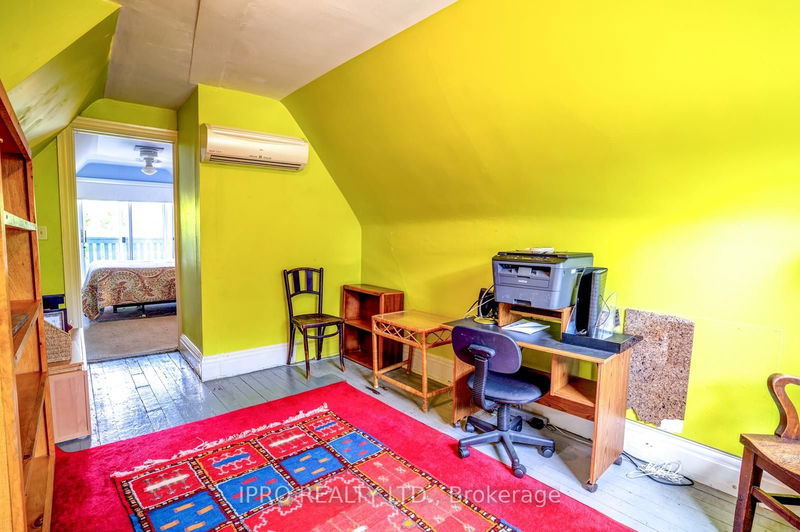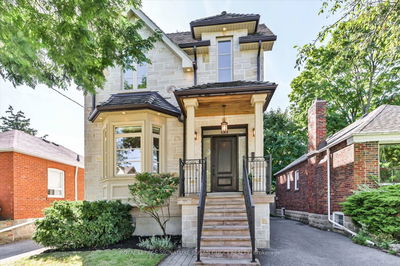Welcome to this delightful 2.5-Storey, 4+1 bedroom, 3 bathroom detached home situated on the highly sought-after, tree-lined Woodycrest Avenue! Situated on a deep 19.58 x 126.33 lot with a lane carport offering laneway house potential, this property is steps from TTC access and the lively Danforth Avenue. Move in or make it your dream home with your own personal taste and design! The sunlit main floor features an inviting open concept design, including a spacious living room with large window, an elegant dining area, and an eat-in kitchen w/ a walk-out to a deck perfect for outdoor entertaining amidst the landscaped backyard oasis adorned with lush greenery and a tranquil water fountain. The second and third floors offer 4 generously sized bedrooms, complemented by a large bath w/ Jacuzzi Bathtub, a separate walk-in closet room, and an ensuite bath. The basement boasts good height and additional living space, including a recreation room, an extra bedroom, a bathroom, and a cold/storage room. Don't miss out on this prime location with close proximity to Pape subway station, diverse shops, dining options, and the district's top-rated schools. This residence presents a rare opportunity to own a home in one of Toronto's most coveted neighborhoods!
详情
- 上市时间: Tuesday, July 09, 2024
- 城市: Toronto
- 社区: East York
- 交叉路口: Danforth & Pape Ave
- 详细地址: 77 Woodycrest Avenue, Toronto, M4J 3A8, Ontario, Canada
- 客厅: Hardwood Floor, Large Window, Combined W/Dining
- 厨房: Walk-Out, Window
- 挂盘公司: Ipro Realty Ltd. - Disclaimer: The information contained in this listing has not been verified by Ipro Realty Ltd. and should be verified by the buyer.




















































