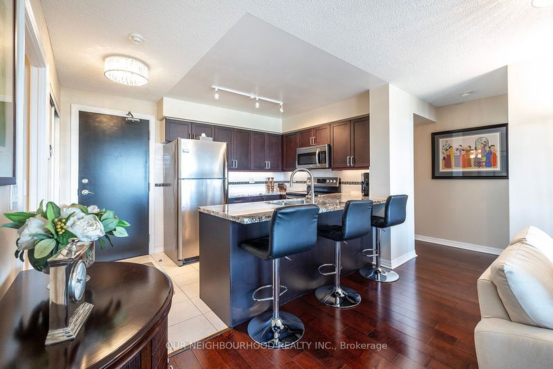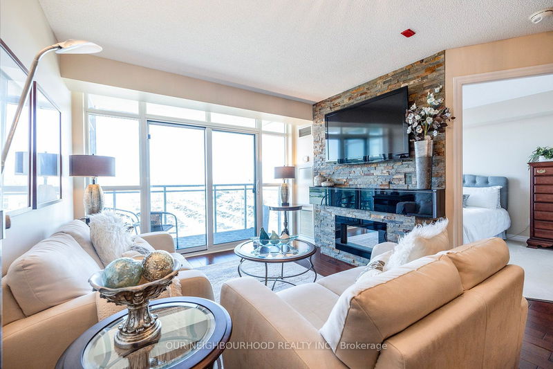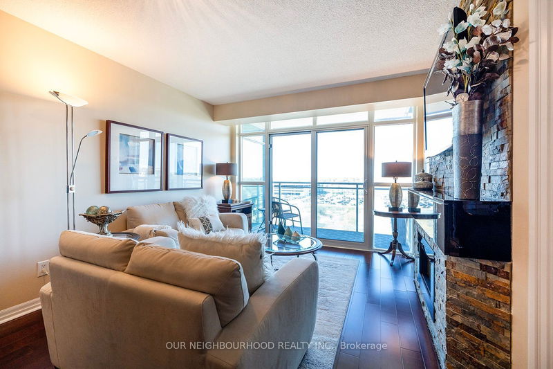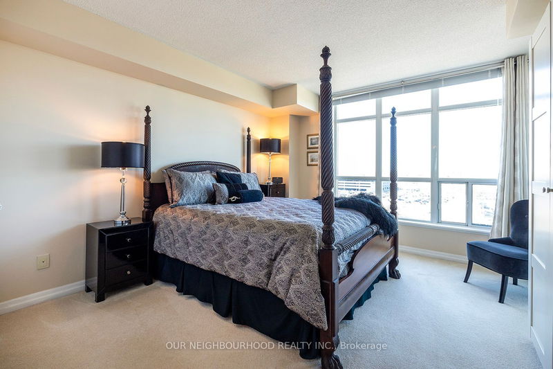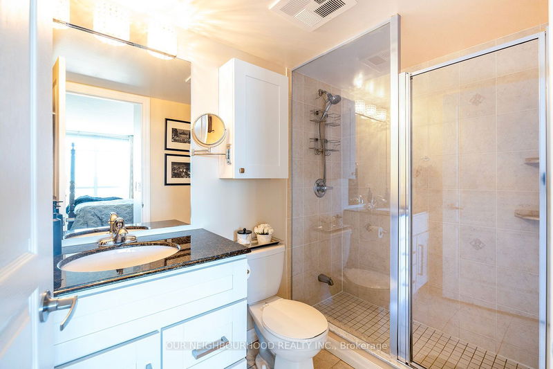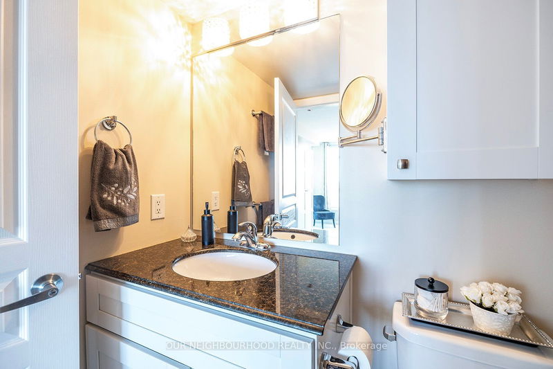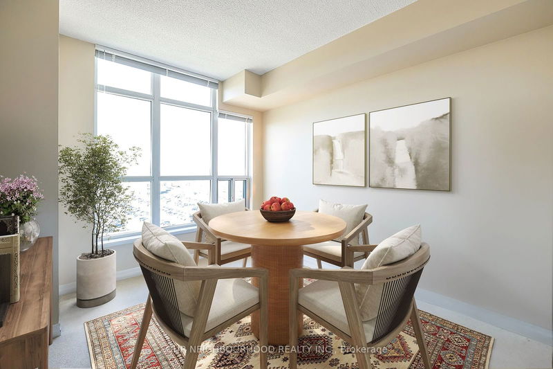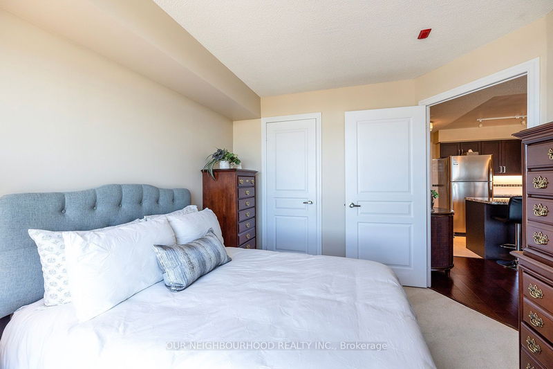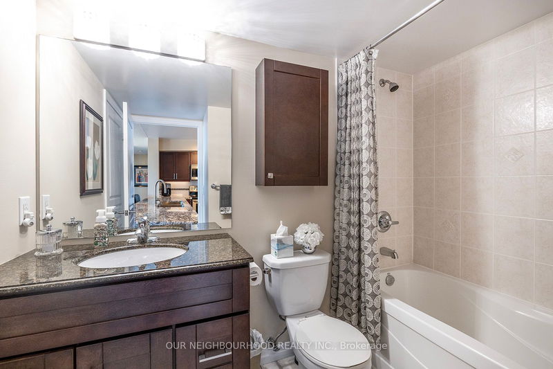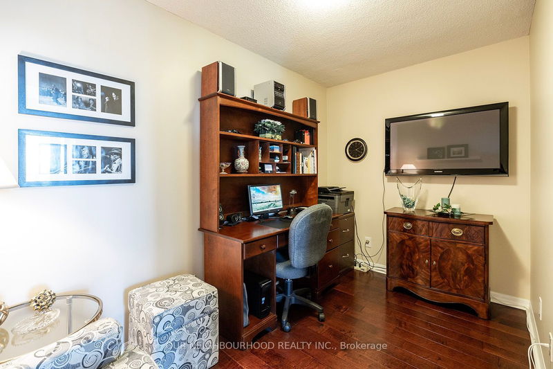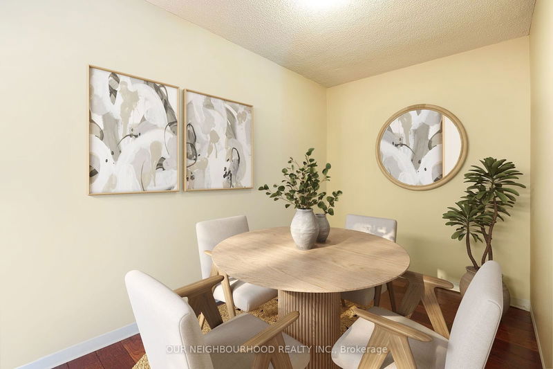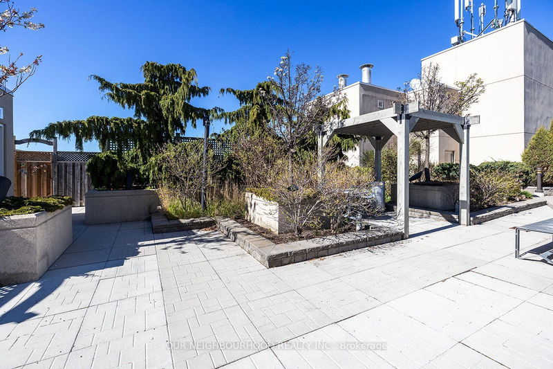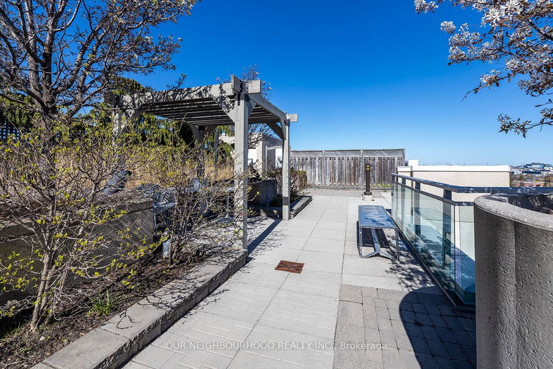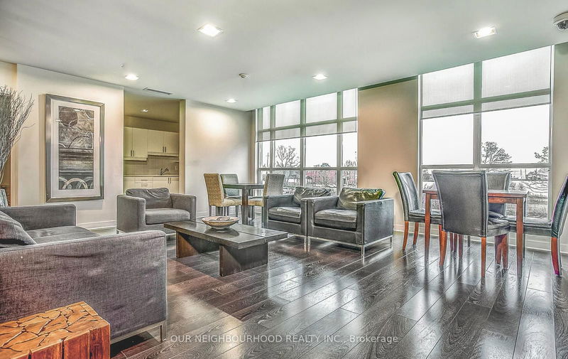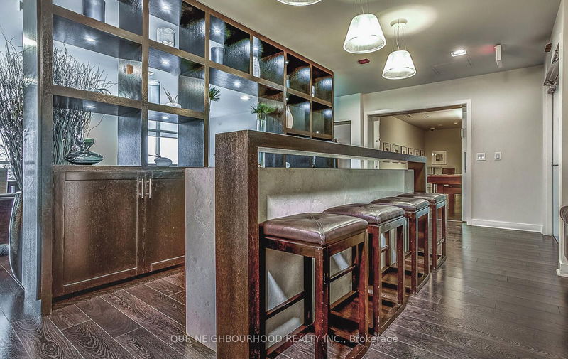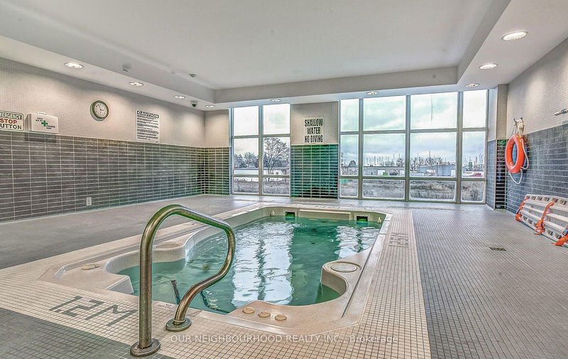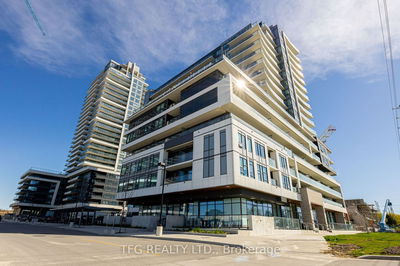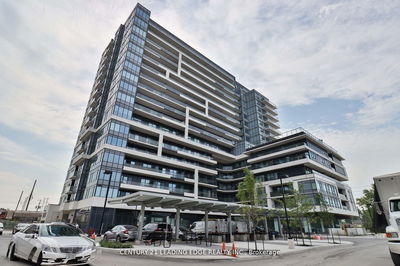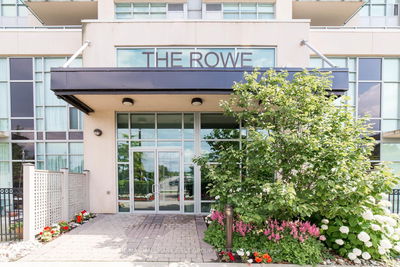Welcome to the Port of Whitby! This unit boasts pride of ownership with 2 well-sized bedrooms, 2 bathrooms, a large den, and a well-laid-out floor plan at 891 sqft. The open concept (renovated) kitchen offers great storage, counter space, a breakfast bar, and granite countertops. This unit has floor-to-ceiling windows, providing loads of natural light and an unobstructed view. In the living room you will find a beautiful fireplace and engineered hardwood flooring throughout (Living room, Den & Hallway). The primary bedroom is large and features a 3-piece en-suite bathroom. Both bathroom vanities have been upgraded and feature granite countertops. The Rowe offers high-speed internet throughout, a rooftop patio, indoor lap pool, gym, party room, games room, guest suites and concierge service! One underground parking space is included. Completely move-in ready! **Pic # 17 & 21 Are virtually staged to showcase the option of a Dining Room in the Second Bedroom or Den**
详情
- 上市时间: Tuesday, July 02, 2024
- 城市: Whitby
- 社区: Port Whitby
- 交叉路口: Victoria/Brock
- 详细地址: 1008-1600 Charles Street N, Whitby, L1N 0G4, Ontario, Canada
- 厨房: Granite Counter, Stainless Steel Appl, B/I Dishwasher
- 客厅: Open Concept, Balcony, Hardwood Floor
- 挂盘公司: Our Neighbourhood Realty Inc. - Disclaimer: The information contained in this listing has not been verified by Our Neighbourhood Realty Inc. and should be verified by the buyer.






