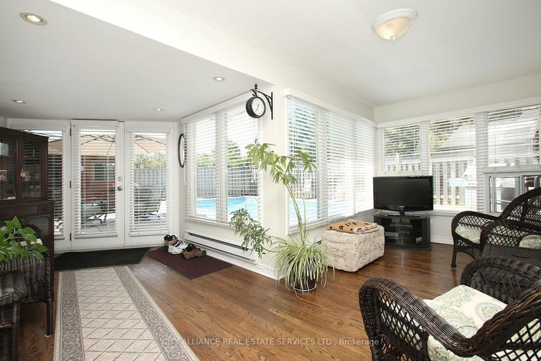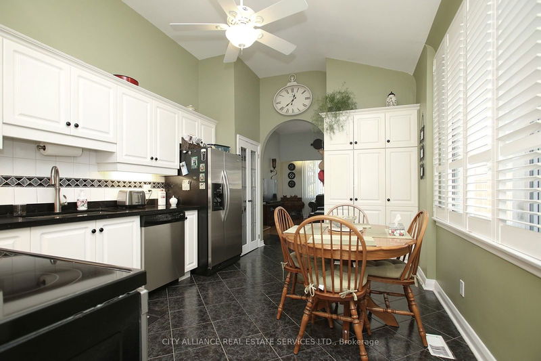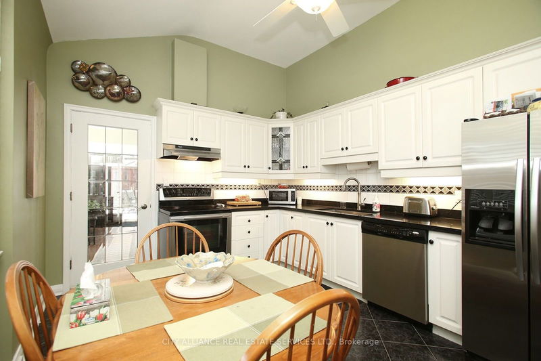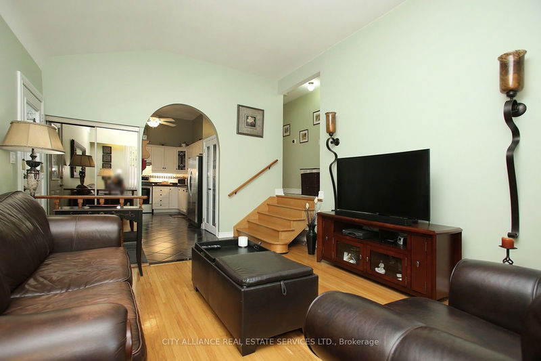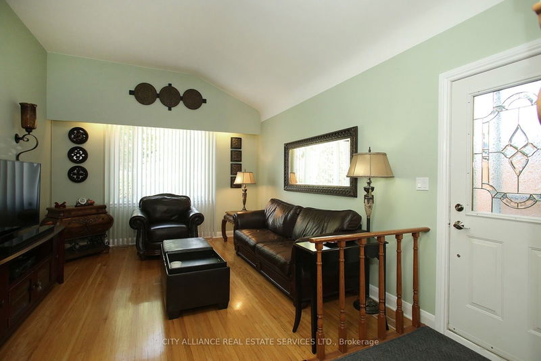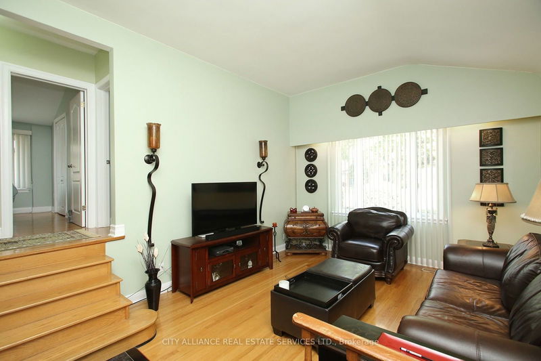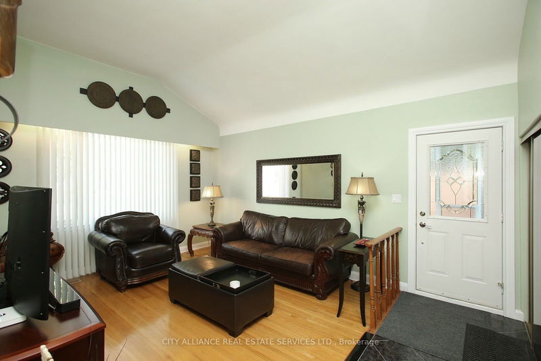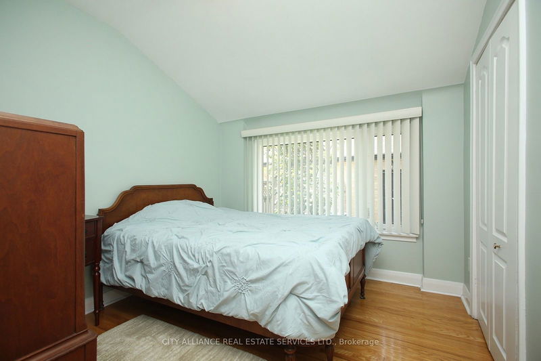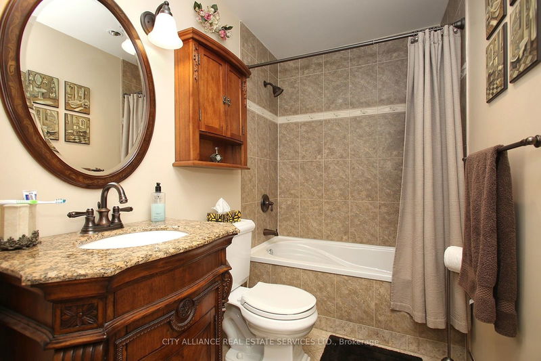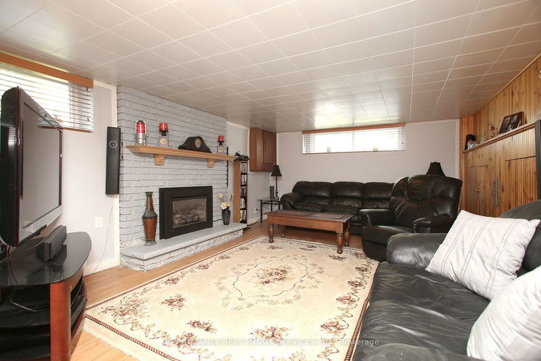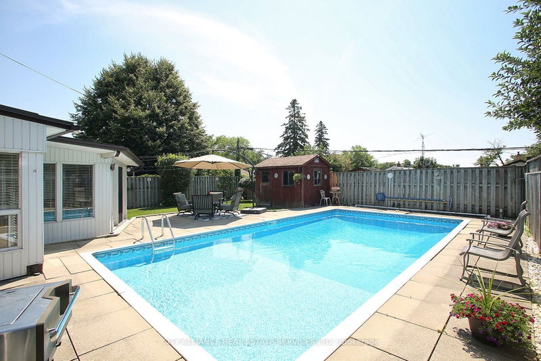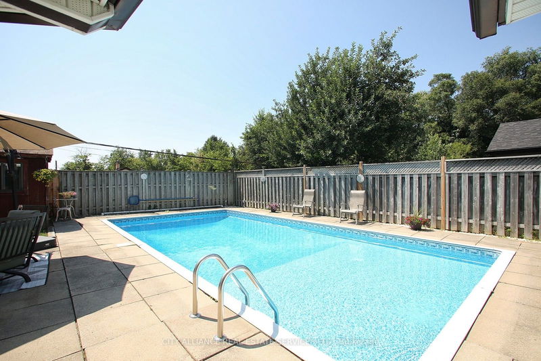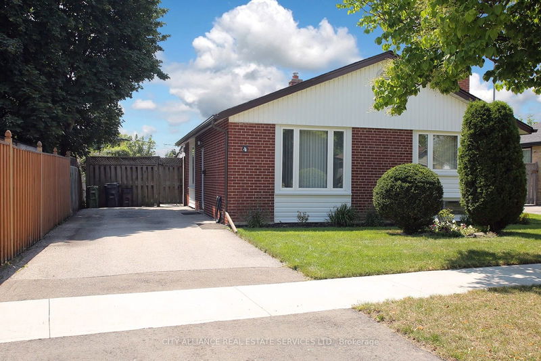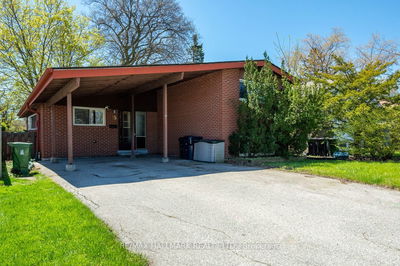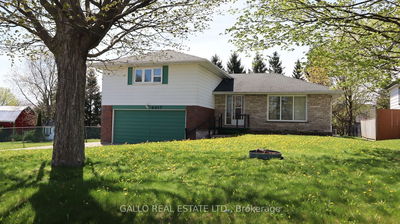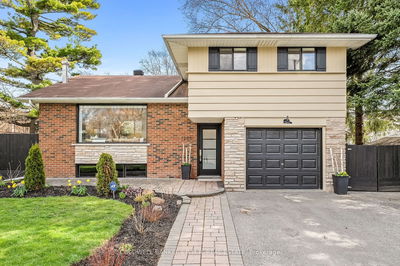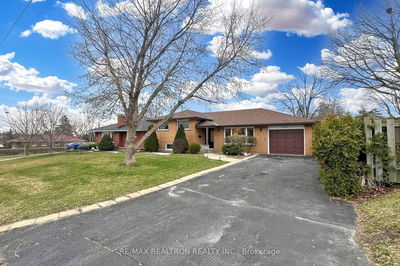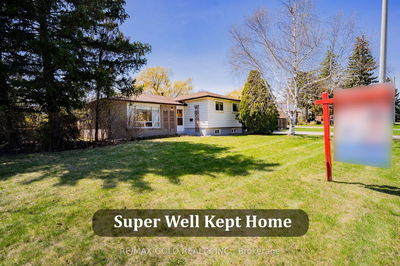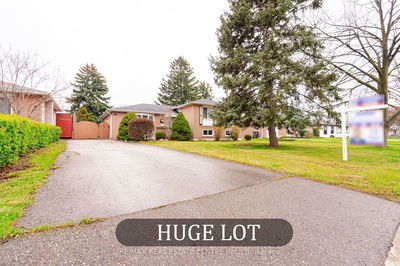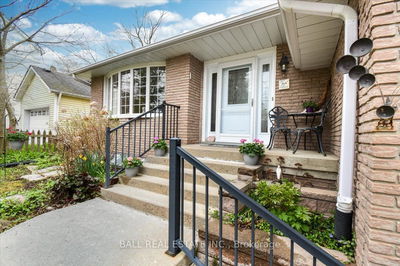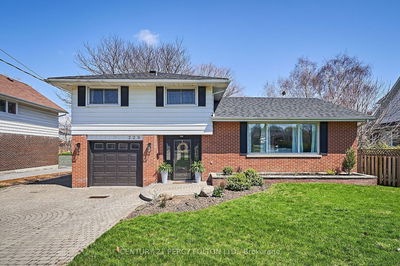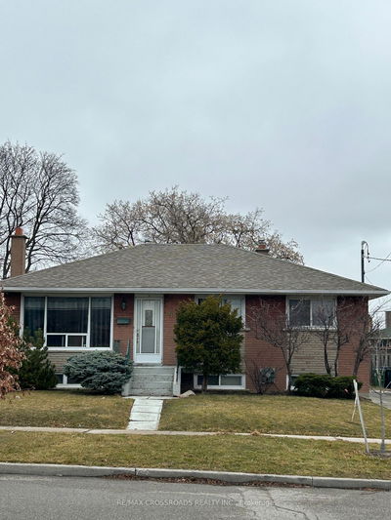Detached 3 level side split with 3 bedrooms, cathedral ceilings, finished basement. Sunroom with walk out to private fully fenced backyard and inground pool. Private drive with 3 car parking. Convenient location, close to schools, transportation and shopping. Move in ready.
详情
- 上市时间: Tuesday, June 25, 2024
- 3D看房: View Virtual Tour for 4 Ben Nevis Drive
- 城市: Toronto
- 社区: Woburn
- 详细地址: 4 Ben Nevis Drive, Toronto, M1H 1M7, Ontario, Canada
- 客厅: Hardwood Floor, Cathedral Ceiling, Open Concept
- 厨房: Ceramic Floor, Eat-In Kitchen, Cathedral Ceiling
- 挂盘公司: City Alliance Real Estate Services Ltd. - Disclaimer: The information contained in this listing has not been verified by City Alliance Real Estate Services Ltd. and should be verified by the buyer.


