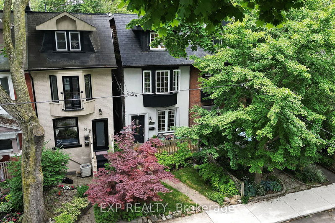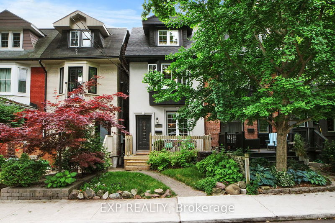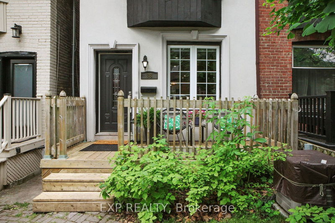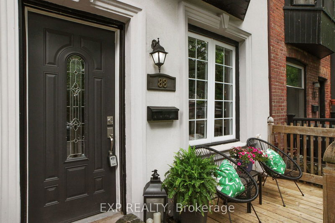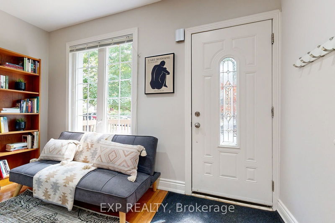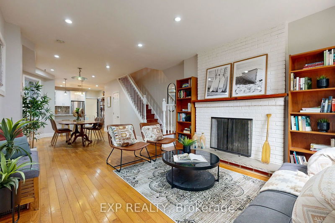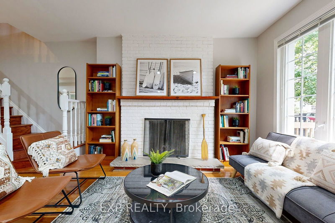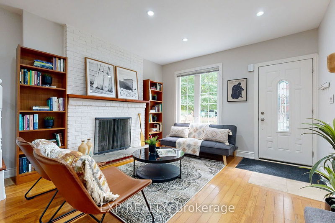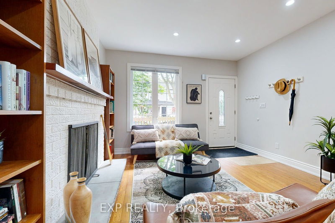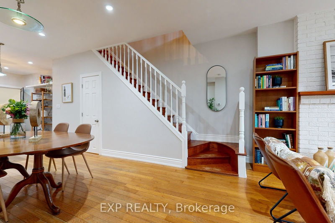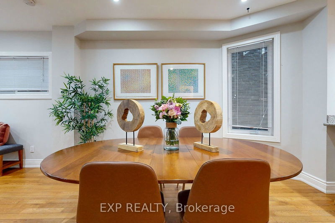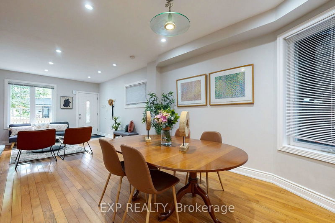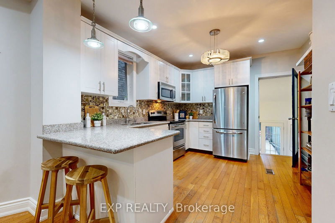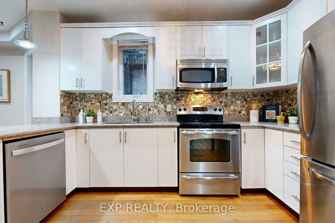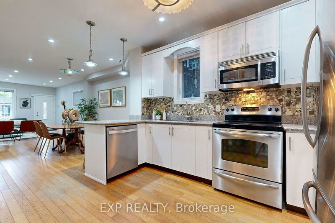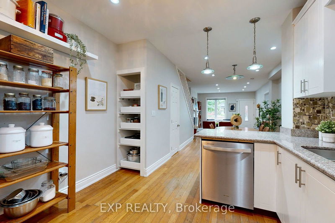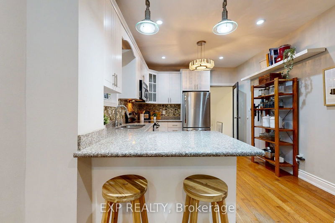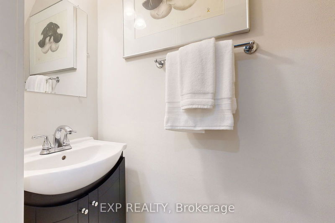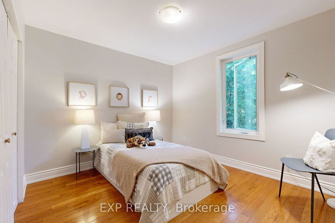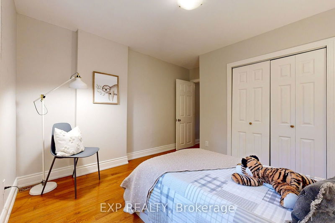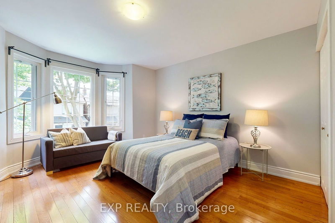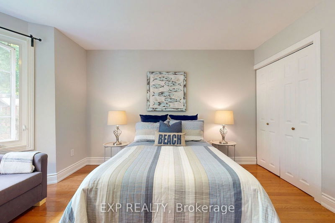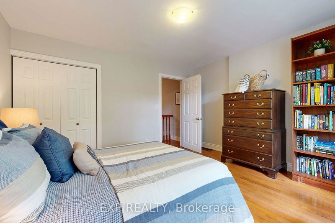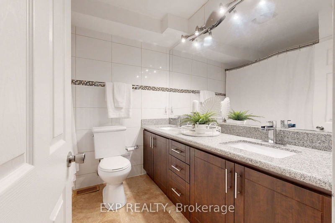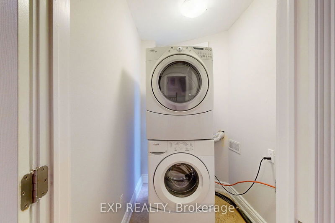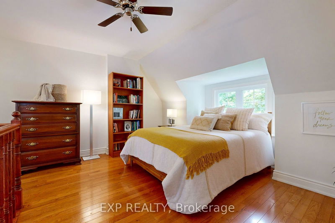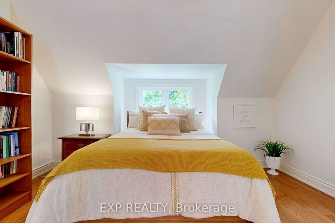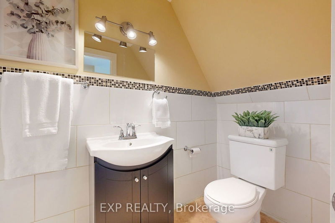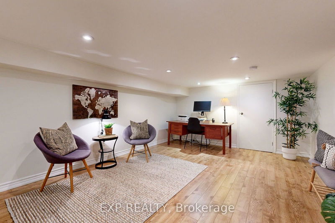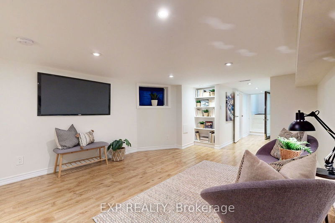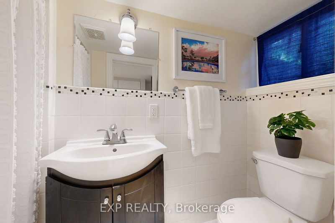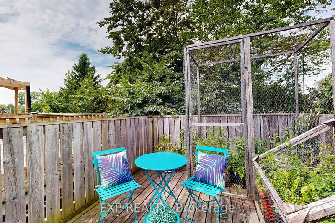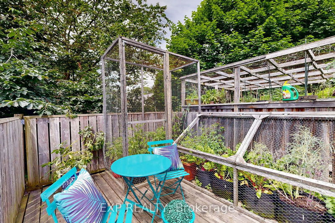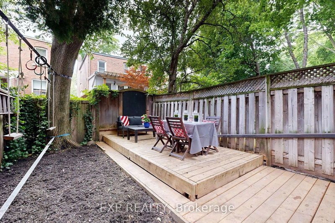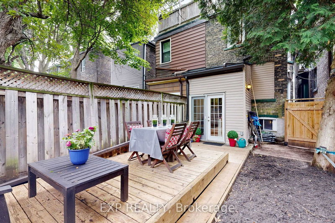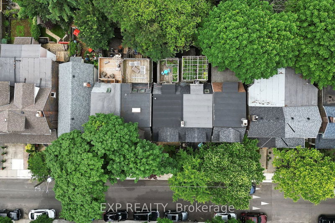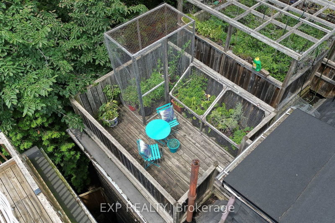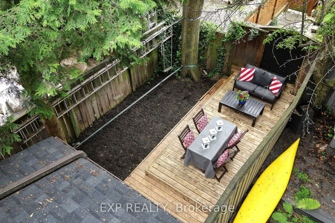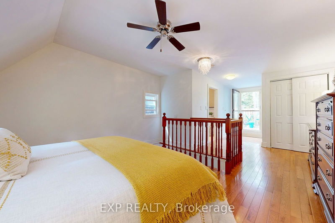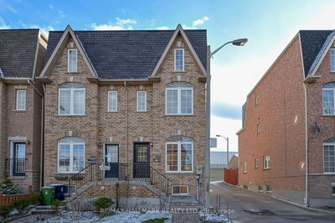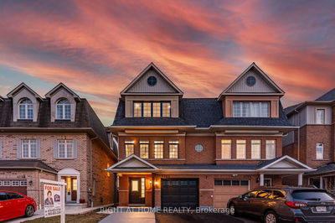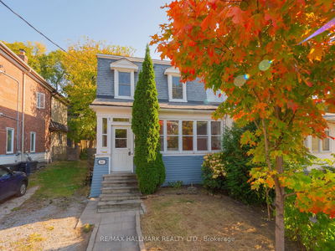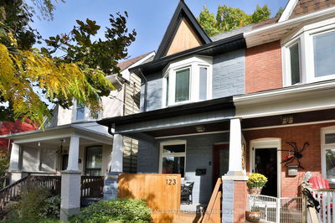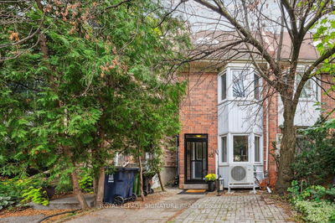Step into this beautiful 3 bedroom, 4 bathroom family home that is a true Leslieville treasure. Nestled on a quiet tree-lined street in the highly sought-after South Riverdale area, this house is the perfect place to make new memories. This century home combines old world charm with modern living. The open concept living and dining room, complete with brick fireplace and hardwood floors, is perfect for entertaining. It seamlessly connects to a spacious kitchen with granite counters, stainless-steel appliances, ample storage, and a convenient walkout to a tranquil enclosed patio deck. The second level is graced with spacious bedrooms and a complete 5-piece bathroom. The showstopper master bedroom and ensuite on the third level will have you never wanting to leave, with a walk out toa beautiful sundeck - the perfect place to have your morning coffee or start your own garden. The fully finished lower level, complete with 3-piece bath and separate entrance is perfect for a home office, recreation room, or income generating suite. When you're ready to go out, you're just a two-minute walk away from the best restaurants, cafes, shops, schools, galleries, and parks on Queen St. With a Walk Score of 92, Transit Score of 92, and Bike Score of 89, Coady Ave. was called one of Leslieville's Top 3 desired streets in the Globe and Mail. Come see for yourself!
详情
- 上市时间: Monday, June 24, 2024
- 3D看房: View Virtual Tour for 88 Coady Avenue
- 城市: Toronto
- 社区: South Riverdale
- 详细地址: 88 Coady Avenue, Toronto, M4M 2Y8, Ontario, Canada
- 客厅: Brick Fireplace, Hardwood Floor, Open Concept
- 厨房: Hardwood Floor, Walk-Out, Granite Counter
- 挂盘公司: Exp Realty - Disclaimer: The information contained in this listing has not been verified by Exp Realty and should be verified by the buyer.

