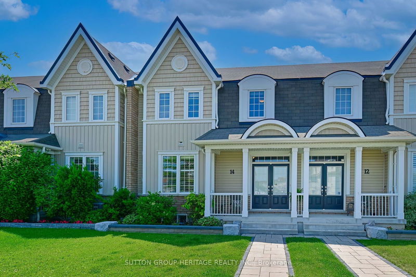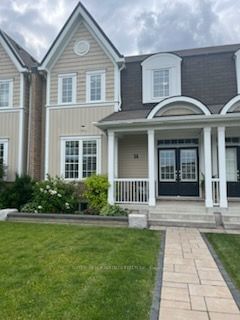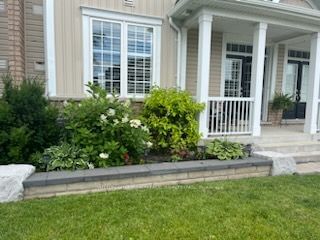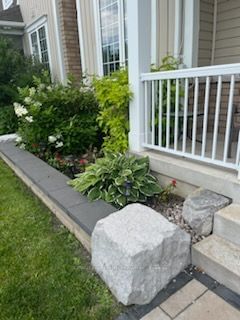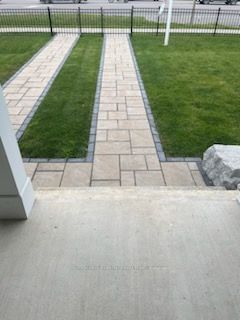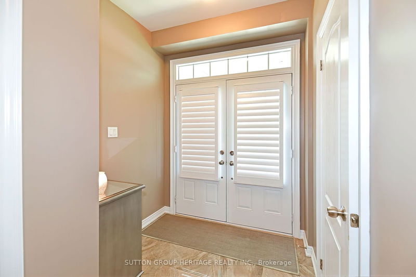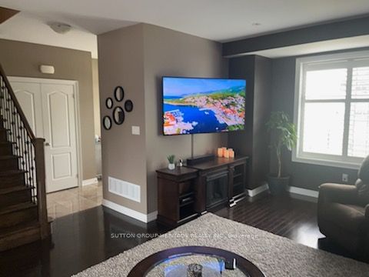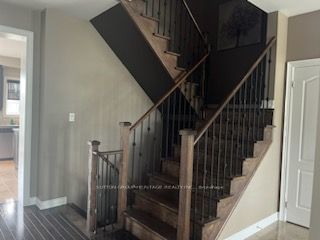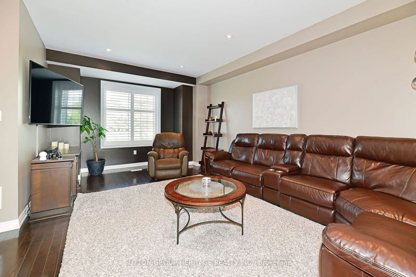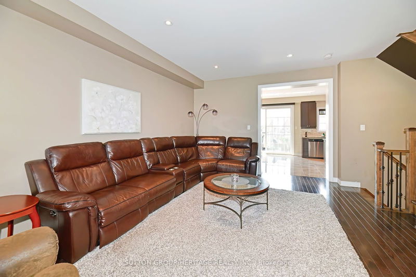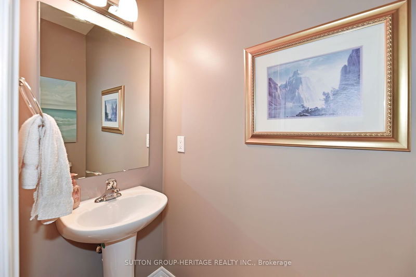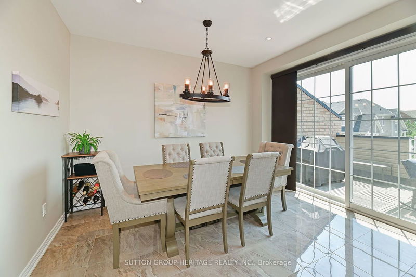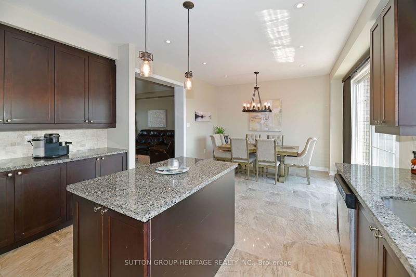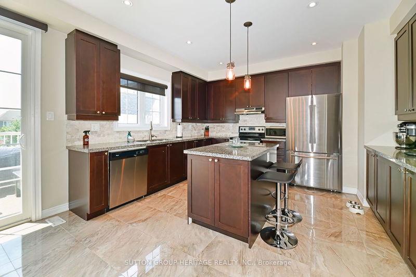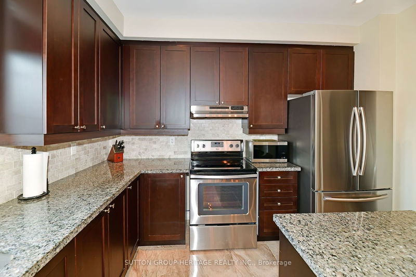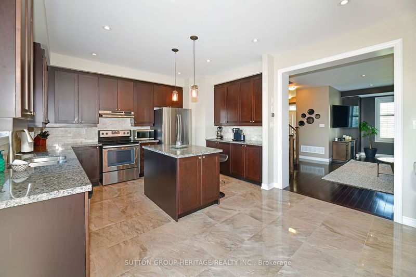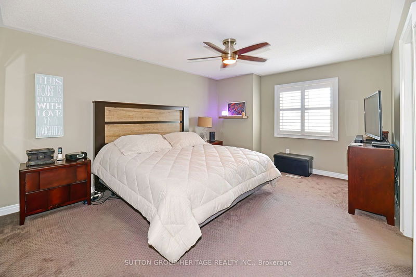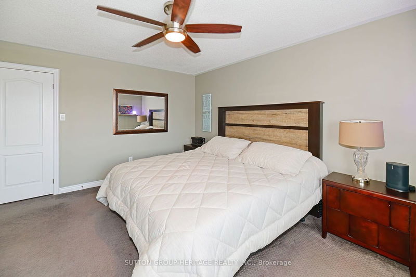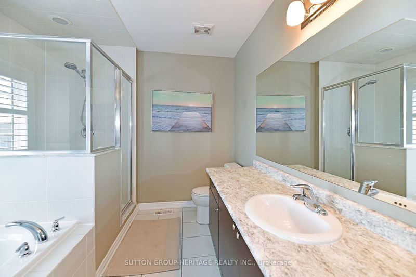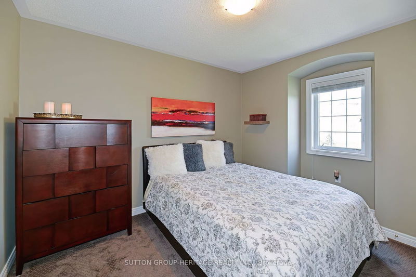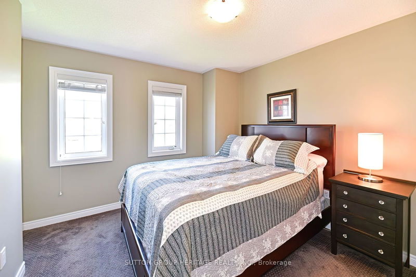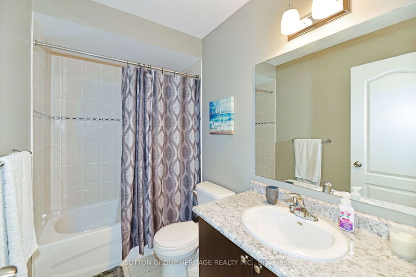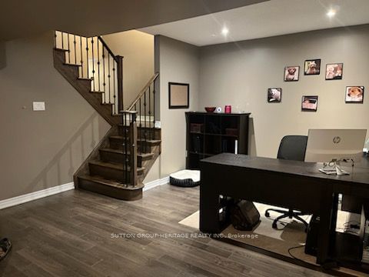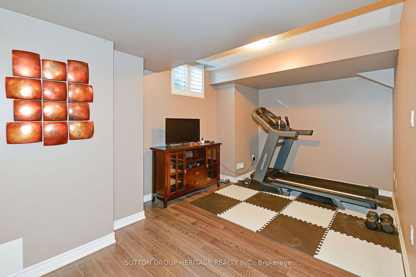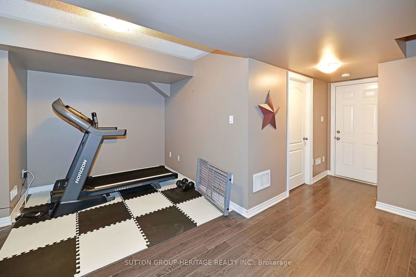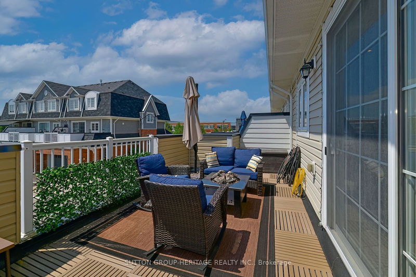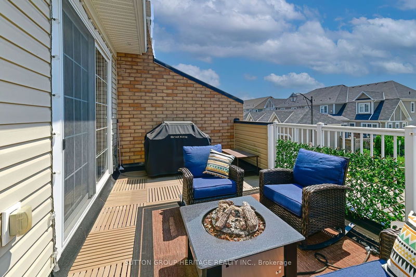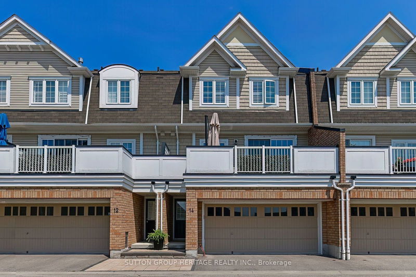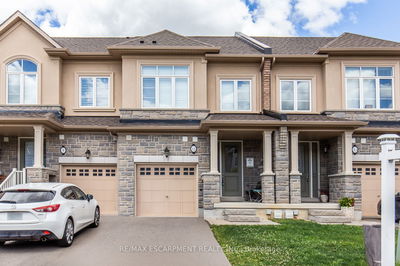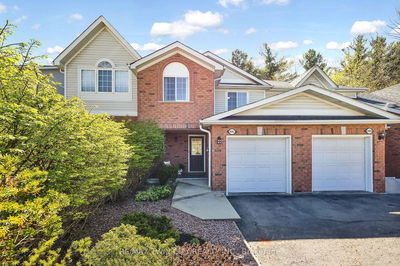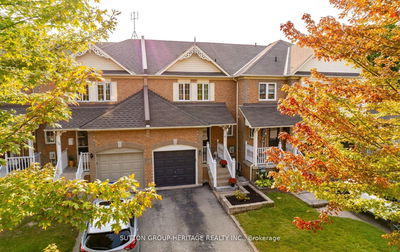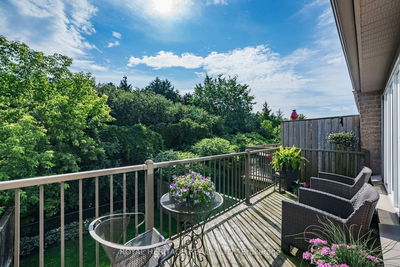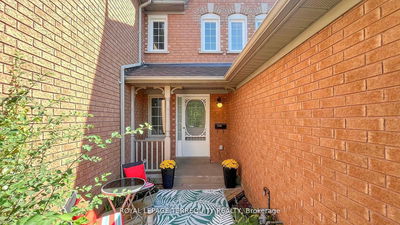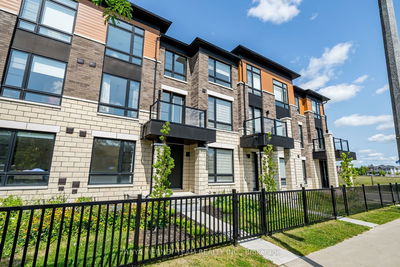This Stunning 3 Bed, 2.5 Bath Home is waiting for you! You are greeted by a spacious and inviting living area adorned with tasteful decor and abundant natural light. With custom window coverings, the open floor plan seamlessly connects the living room to the gourmet kitchen, where sleek countertops, stainless steel appliances, and ample cabinet space cater to both everyday living and entertaining needs. The primary bedroom features a luxurious ensuite bathroom with a soaking tub, and a separate shower. Two additional well-appointed bedrooms provide ample space for family members or guests. The second story balcony off the kitchen is perfect for enjoying morning coffee it's also great for BBQing and entertaining. Access from garage to house. Close to 407/412. You won't be disappointed!
详情
- 上市时间: Thursday, June 20, 2024
- 城市: Whitby
- 社区: Brooklin
- 交叉路口: Baldwin/ Carnwith
- 详细地址: 14 Aller Park Way, Whitby, L1M 0L5, Ontario, Canada
- 厨房: Combined W/Dining, Stainless Steel Appl, Tile Floor
- 客厅: Hardwood Floor, California Shutters
- 挂盘公司: Sutton Group-Heritage Realty Inc. - Disclaimer: The information contained in this listing has not been verified by Sutton Group-Heritage Realty Inc. and should be verified by the buyer.

