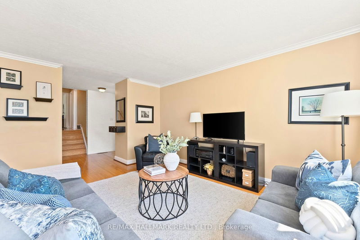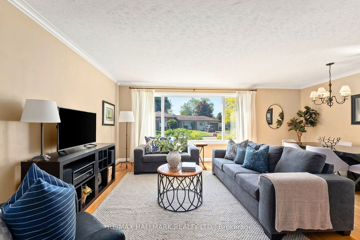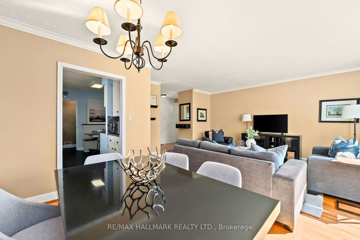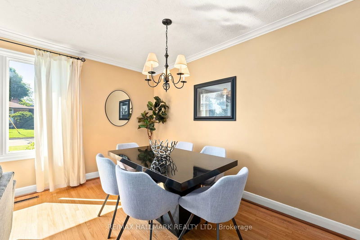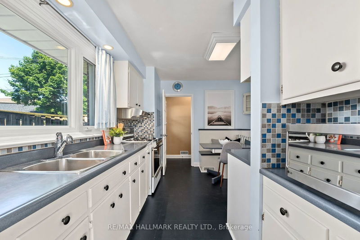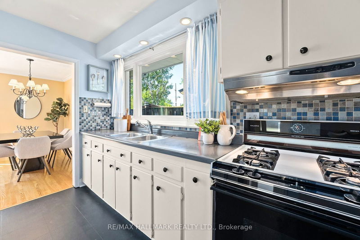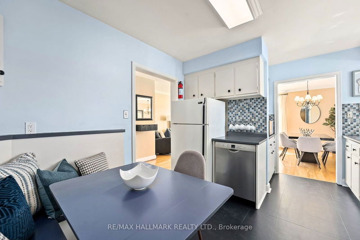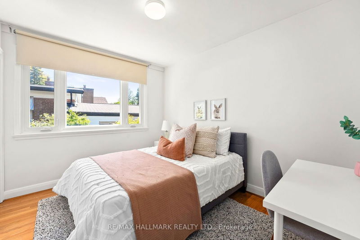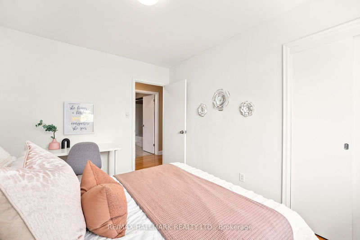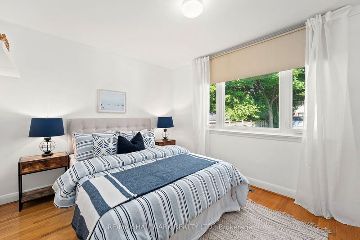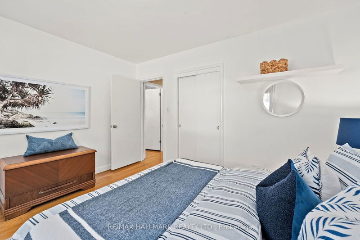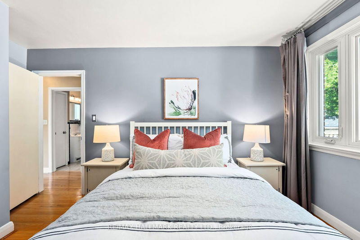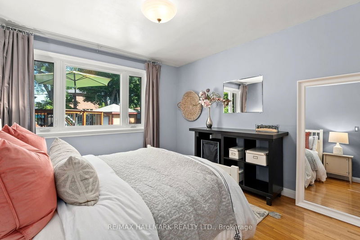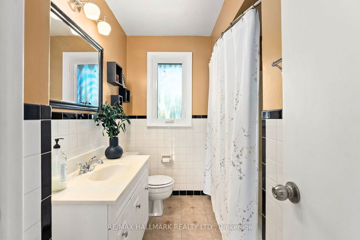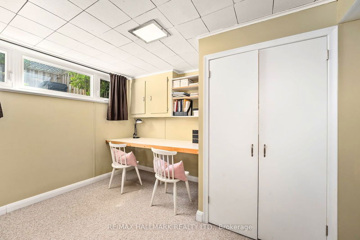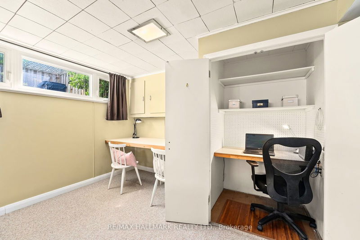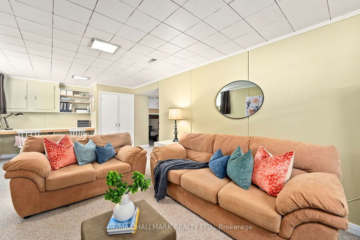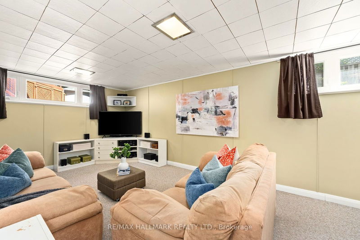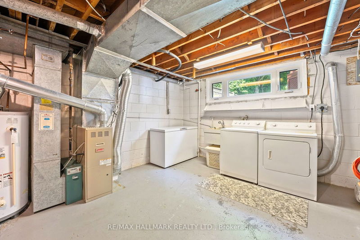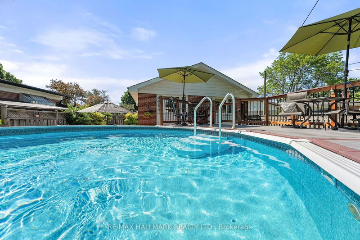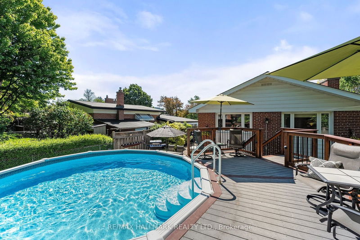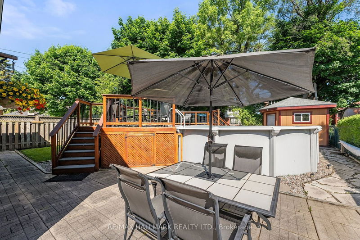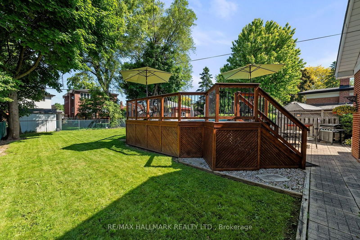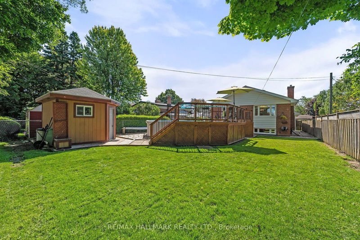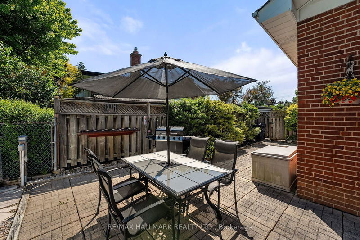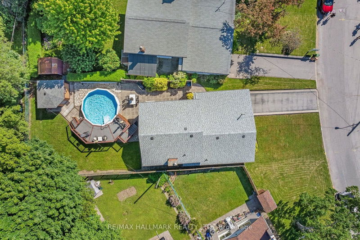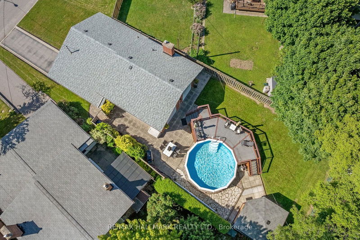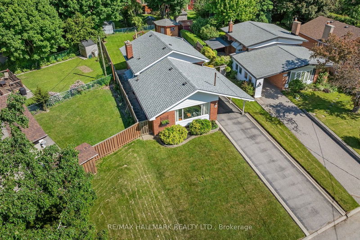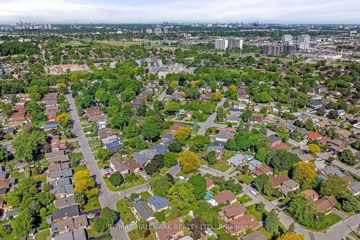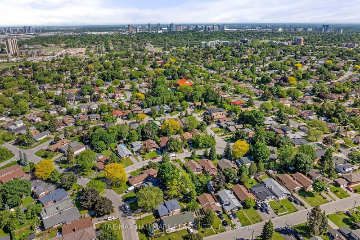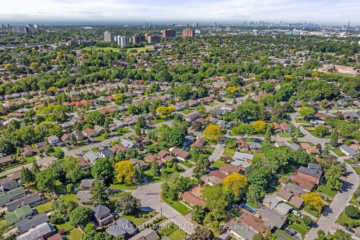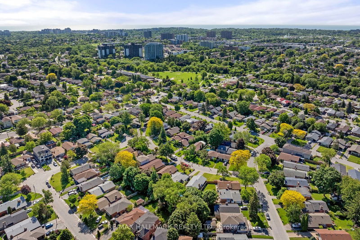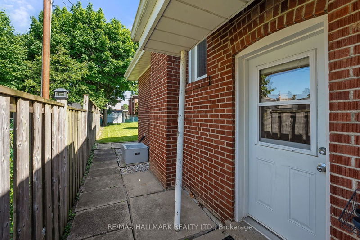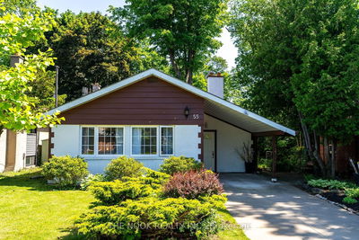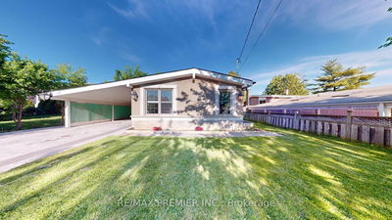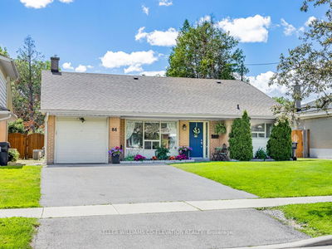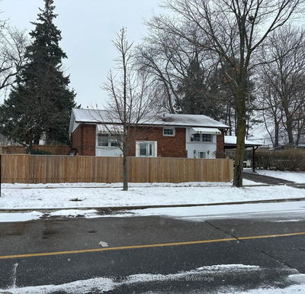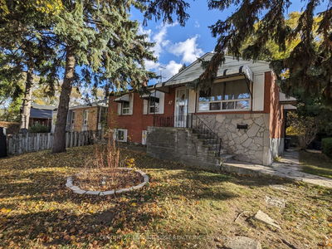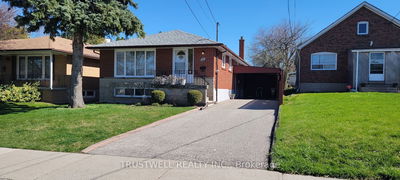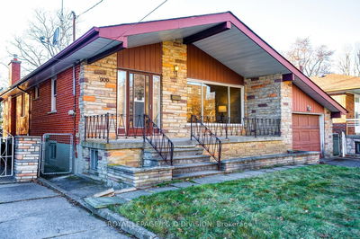This detached back-split, nestled on a quiet, family-friendly street in Bendale South's desired Hunter's Glen community, was one of the developers model homes used to showcase the largest footprint and best layout among four other models of its kind. A high-pitched carport, capable of fitting most cars, protects you from the elements as you are greeted by well-kept original wood floors leading you through naturally lit open concept living and dining to three spacious bedrooms perched at the rear of the home. At the heart of the home rests a designated kitchen furnishing a cozy breakfast nook with hinged bench seating for extra storage and a privacy door dividing the separately entranced lower living area, featuring an above-average 7' 4" ceiling height, multi-purpose closet/office, built-in desk, workbench, laundry, and more-than-enough crawl space storage that would be hard to fill. Retreat to a landscaped rear yard oasis fitted to entertain and relax as you soak in the poolside sun!
详情
- 上市时间: Tuesday, June 18, 2024
- 城市: Toronto
- 社区: Bendale
- 交叉路口: Deerfield / Brimley Rd
- 详细地址: 4 Panmure Crescent, Toronto, M1K 4Y6, Ontario, Canada
- 客厅: Hardwood Floor, Open Concept, Picture Window
- 厨房: Vinyl Floor, Breakfast Area, Side Door
- 挂盘公司: Re/Max Hallmark Realty Ltd. - Disclaimer: The information contained in this listing has not been verified by Re/Max Hallmark Realty Ltd. and should be verified by the buyer.


