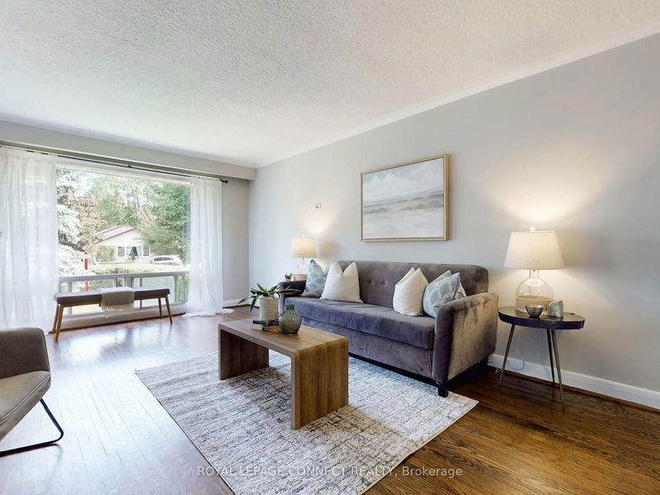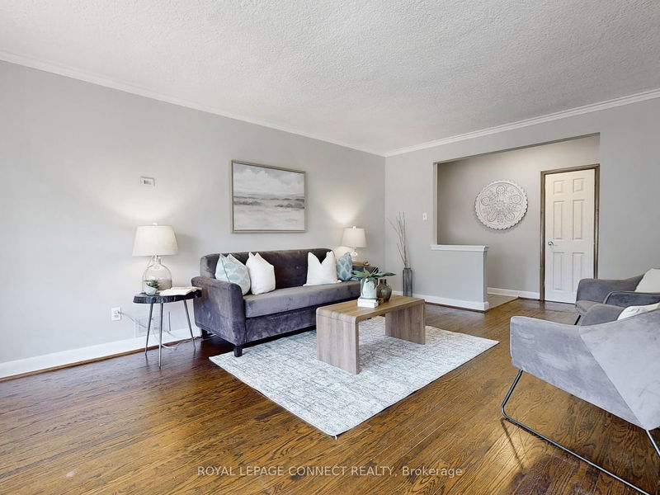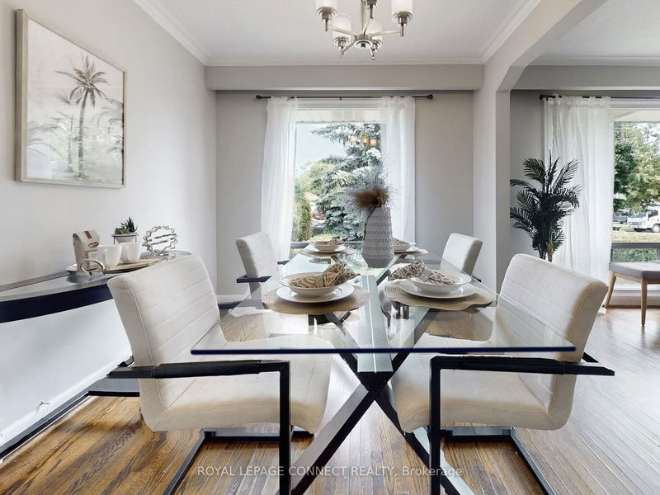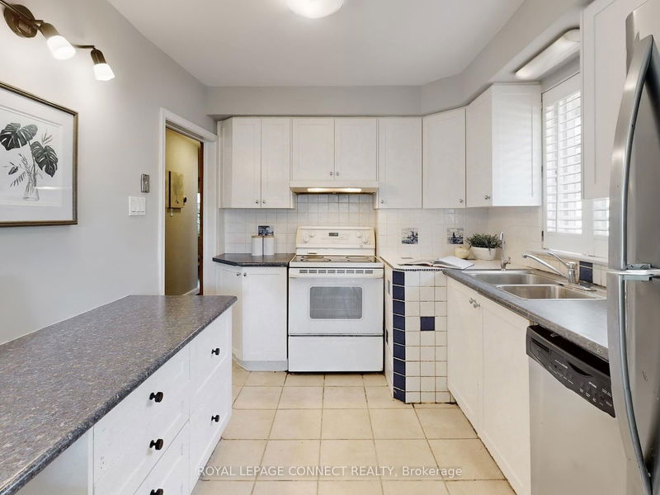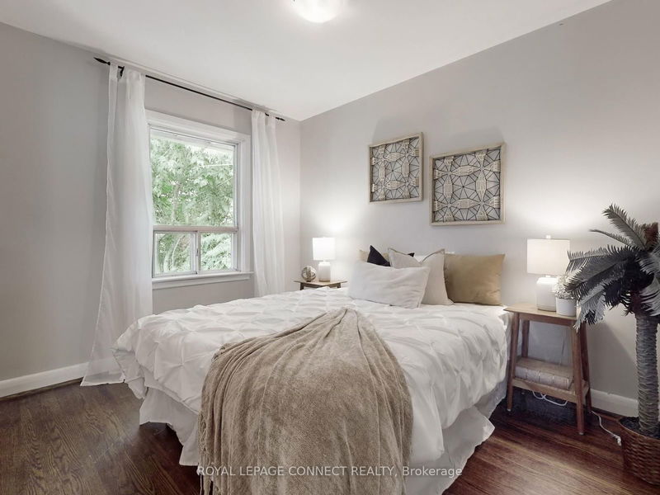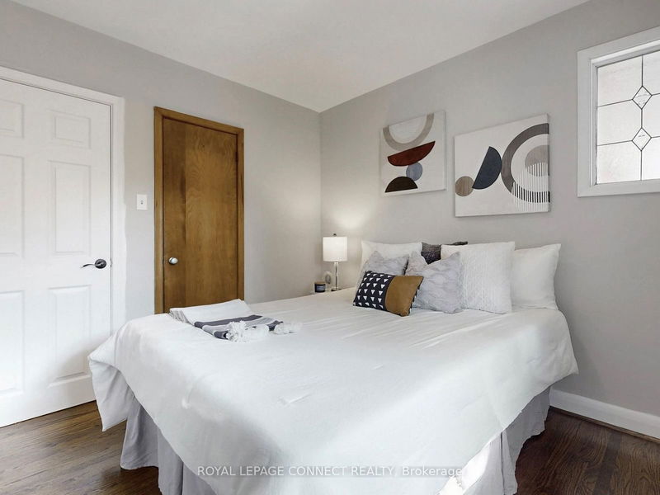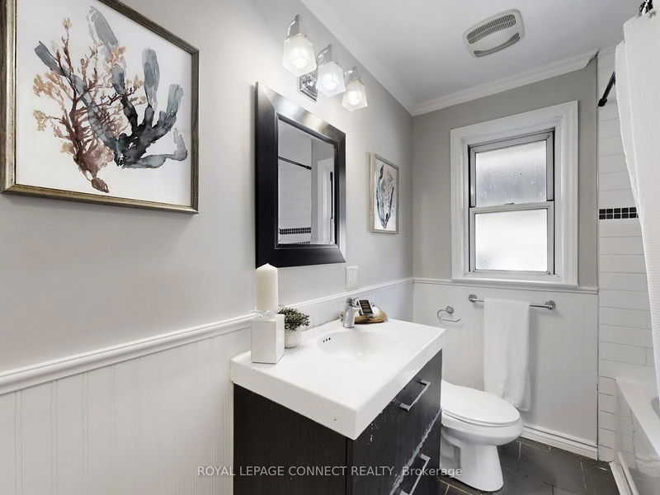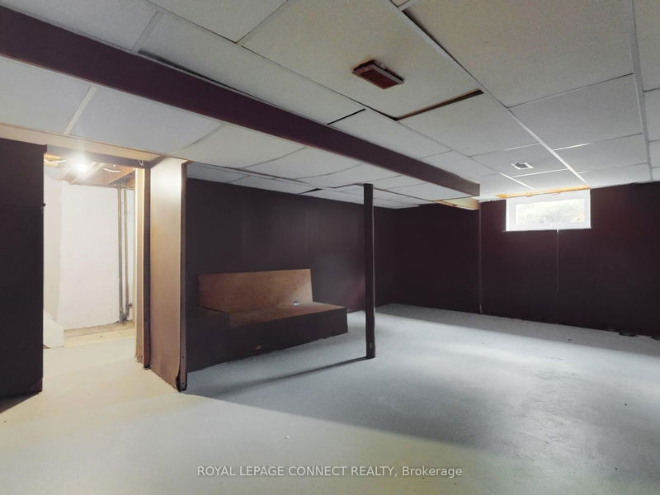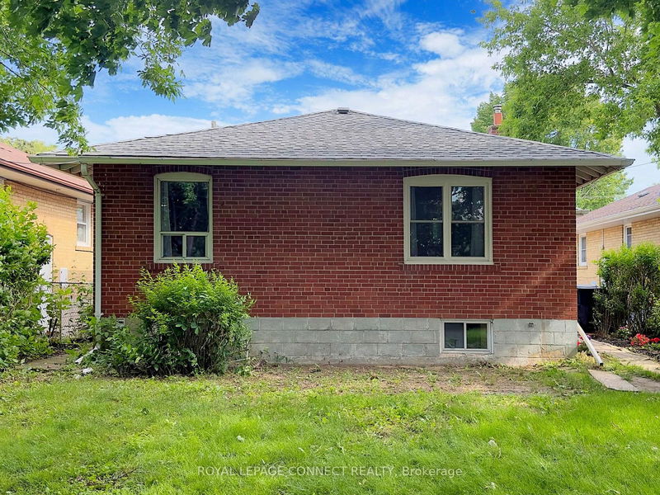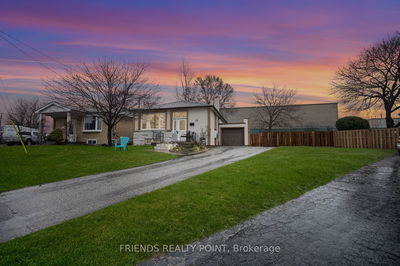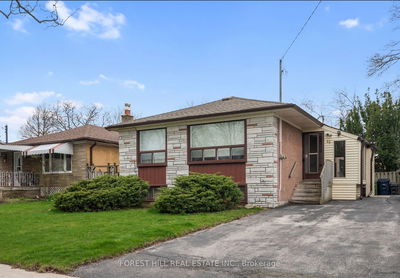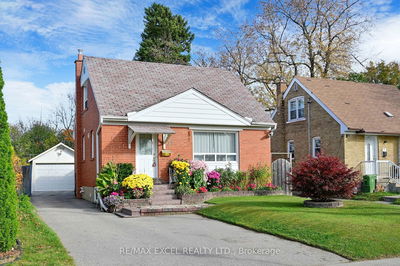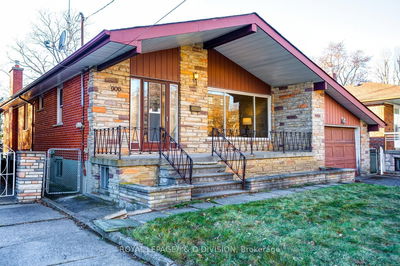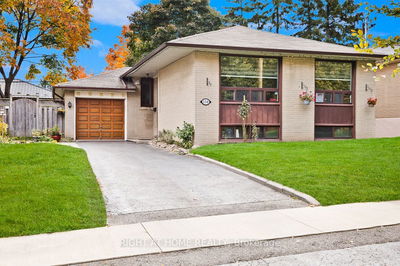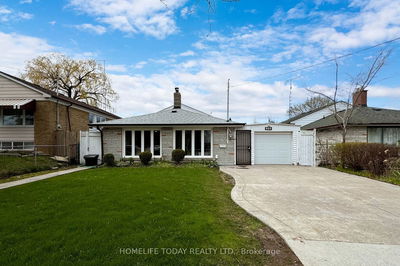Welcome to 54 Flintridge Drive. A charming bungalow located in Dorset Park nestled on a 42.65 x 118.54 lot. Great first-time buyers home providing the opportunity to add personal touches; the possibilities are endless! Hardwood floors on main level with three bedrooms, open concept living and dining room, tiled kitchen floor. Separate entrance to basement; laundry room, large rec room with a closet including a cold cellar room, additional bedroom and three-piece washroom. Great nanny or teenage retreat. Freshly painted, attic insulation upgraded to R40, recently upgraded 100-amp electrical service, most windows and exterior doors upgraded, roof est. 6 yrs. Furnace est. 10 yrs Close to parks, schools, amenities, places of worship and major hwys.
详情
- 上市时间: Friday, June 14, 2024
- 3D看房: View Virtual Tour for 54 Flintridge Road
- 城市: Toronto
- 社区: Dorset Park
- 详细地址: 54 Flintridge Road, Toronto, M1P 1C3, Ontario, Canada
- 客厅: Hardwood Floor, Open Concept, O/Looks Frontyard
- 厨房: Tile Floor, Window, Ceiling Fan
- 挂盘公司: Royal Lepage Connect Realty - Disclaimer: The information contained in this listing has not been verified by Royal Lepage Connect Realty and should be verified by the buyer.





