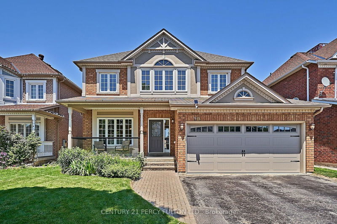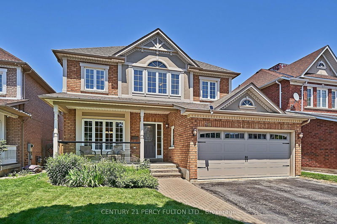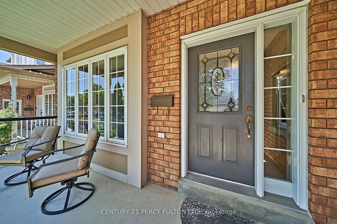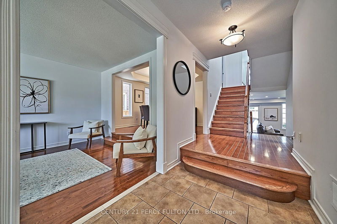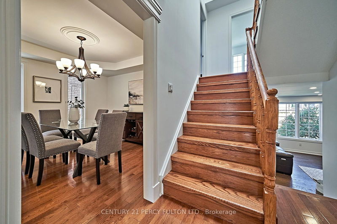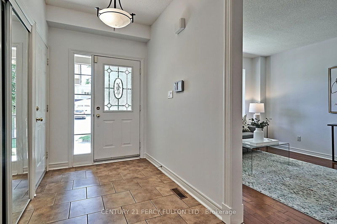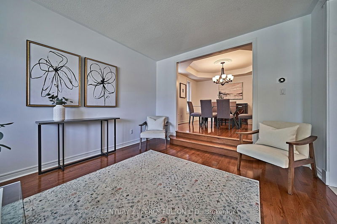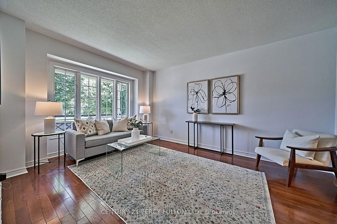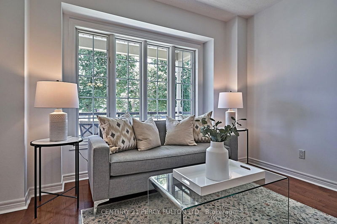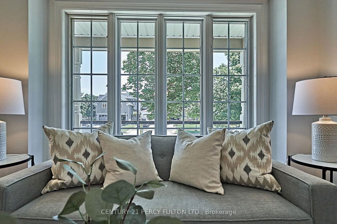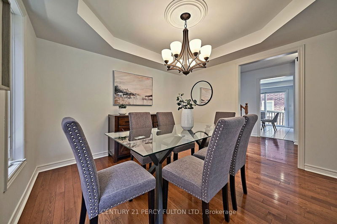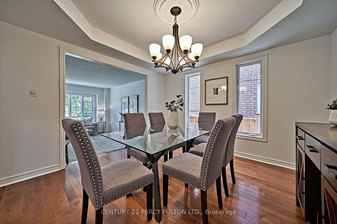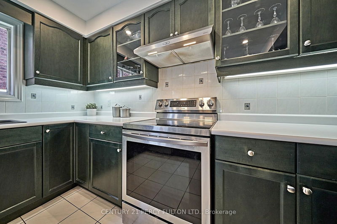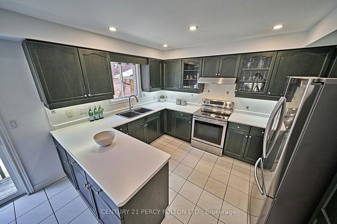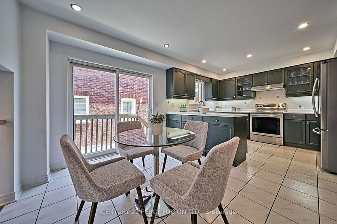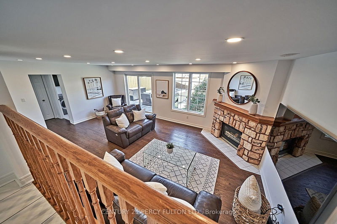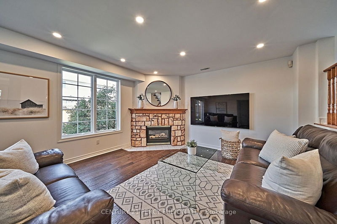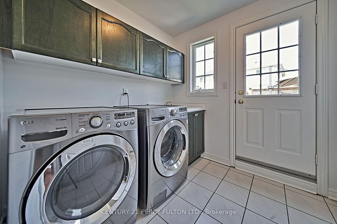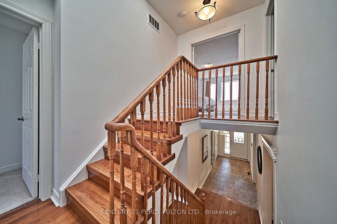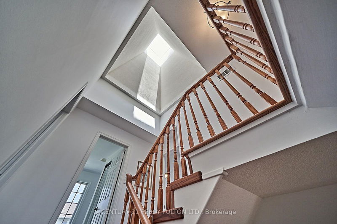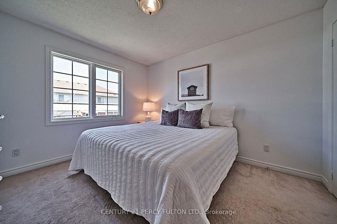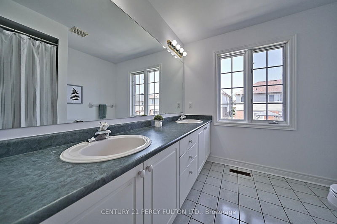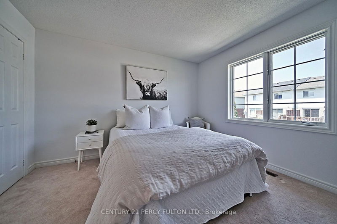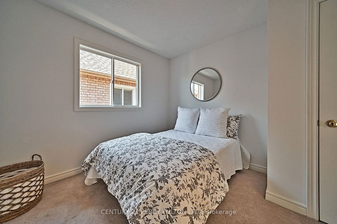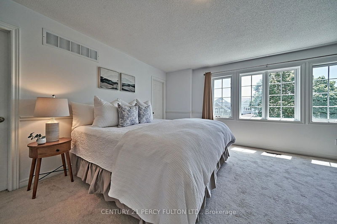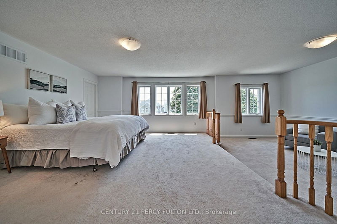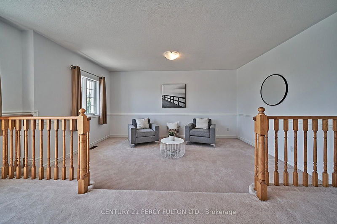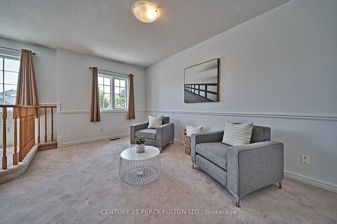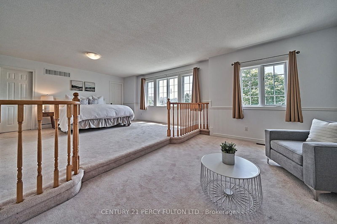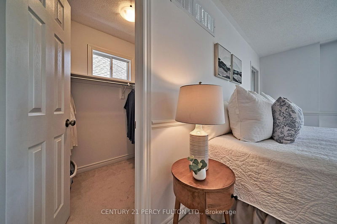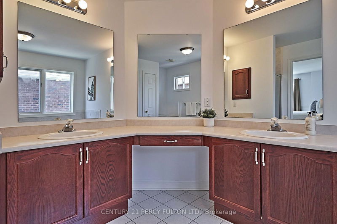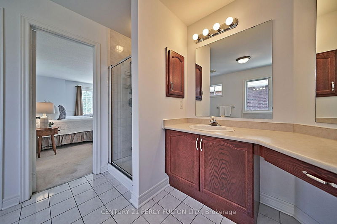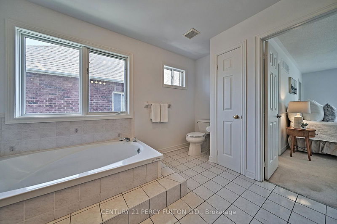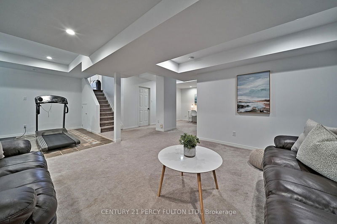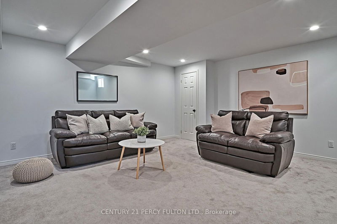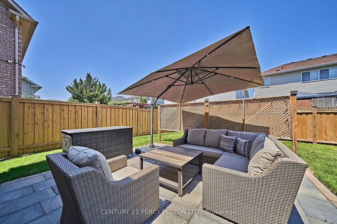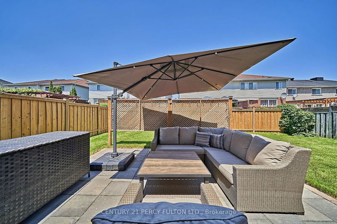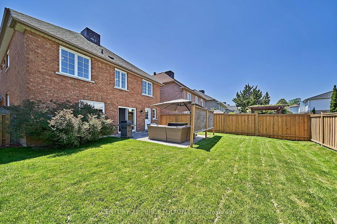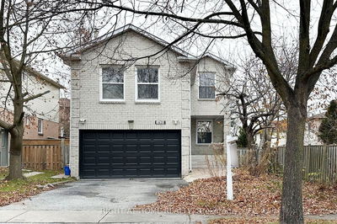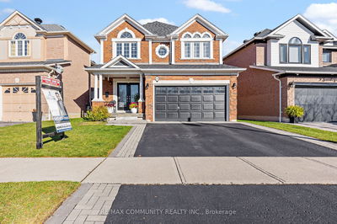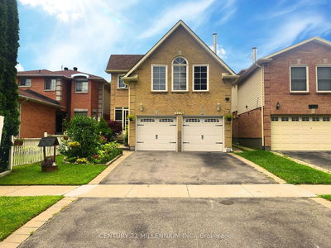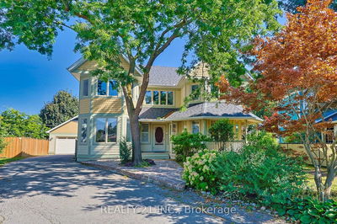This incredible John Boddy built Regency model home offers everything needed to satisfy a growing or established family. Situated close to everything on a spacious lot in one of the most highly sought after Pickering Village neighbourhoods in Ajax, this never before offered home is truly a must see! The original owners have meticulously maintained the beauty & character of this home from the welcoming foyer with large closet area & garage access onward. The 4 level backsplit design provides large principal rooms & conveniently situated amenities throughout. The layout boasts 2700 sq feet of living space in addition to a large open concept finished basement with rec room & separate work-out area with ceramic floor. The main level offers a combined living & dining room area to allow space for entertaining guests while the large kitchen and separate breakfast area overlook the sunken family room featuring a beautiful stone fireplace as well as a patio door opening to a backyard with private sitting area. A large laundry room, situated next to the 2 piece powder room, offers a second pathway to the rear yard. The middle level of the home features 2 comfortably sized bedrooms & 5 piece main washroom while on the upper level you'll find the fourth bedroom which could easily be used as an office if required. The upper level also offers a massive master bedroom with sunken sitting area in addition to double walk-in closets plus a 5 piece ensuite bathroom with double sinks, separate shower & soaker tub.
详情
- 上市时间: Thursday, June 13, 2024
- 城市: Ajax
- 社区: Central West
- 交叉路口: Kingston Rd & Church St
- 客厅: Combined W/Dining, Hardwood Floor
- 厨房: Ceramic Floor, O/Looks Family, Stainless Steel Appl
- 家庭房: Stone Fireplace, W/O To Patio, O/Looks Backyard
- 挂盘公司: Century 21 Percy Fulton Ltd. - Disclaimer: The information contained in this listing has not been verified by Century 21 Percy Fulton Ltd. and should be verified by the buyer.

