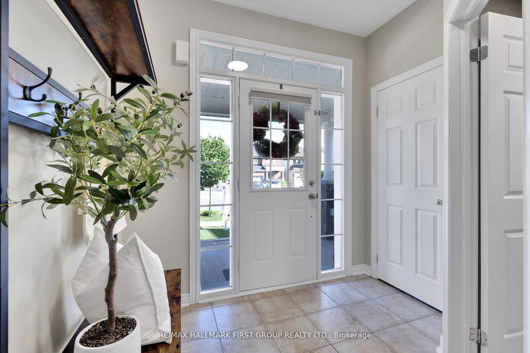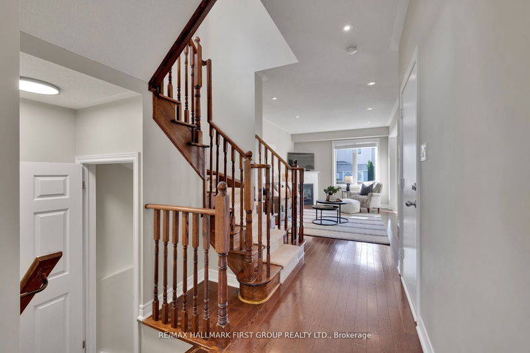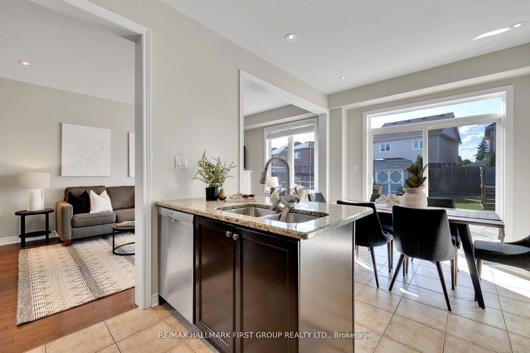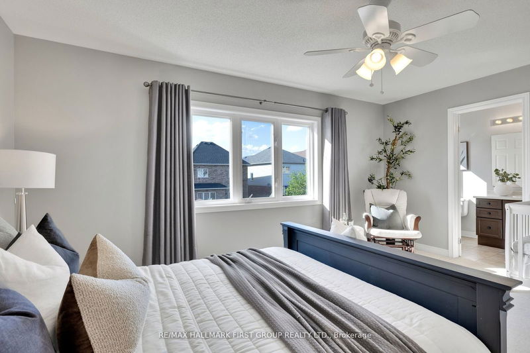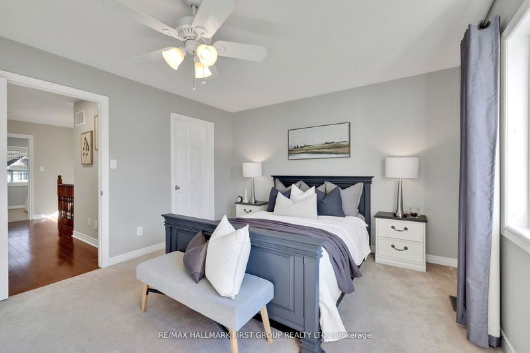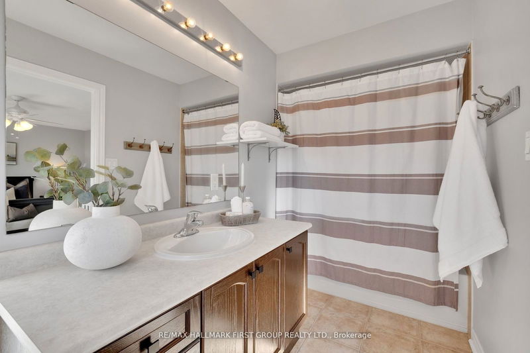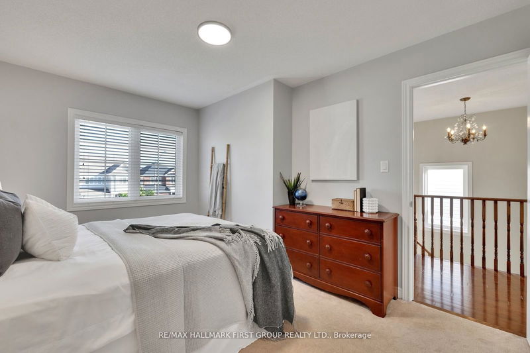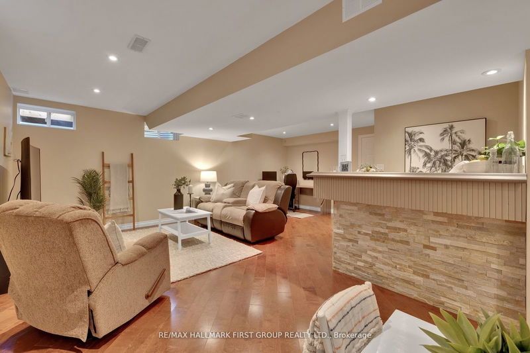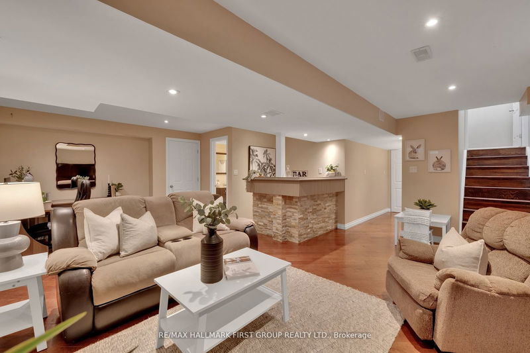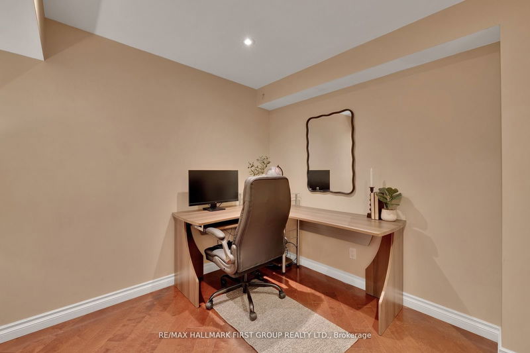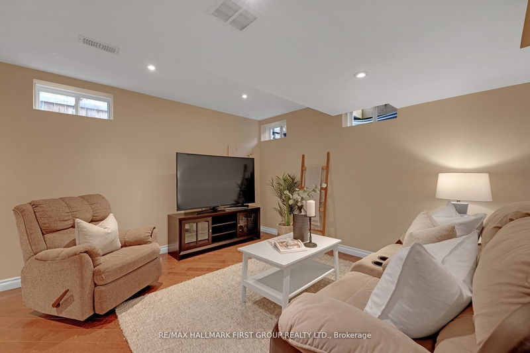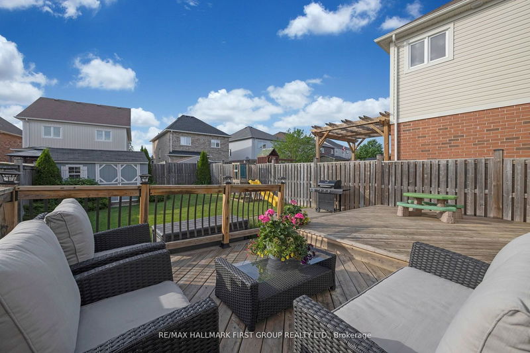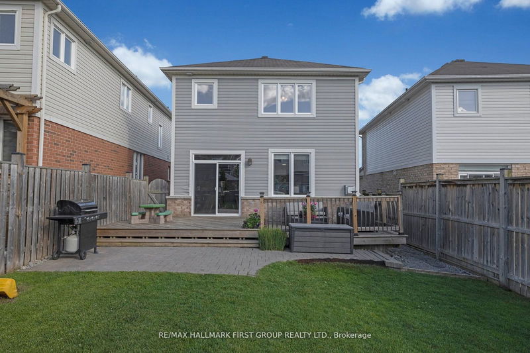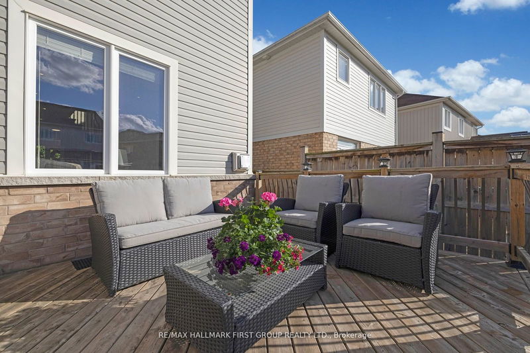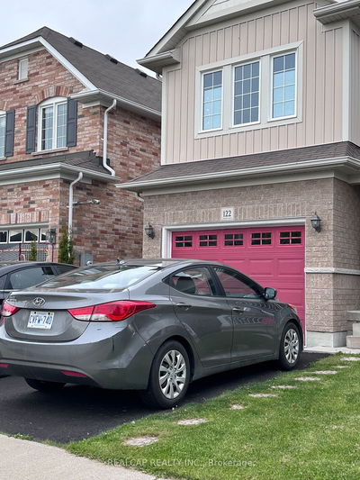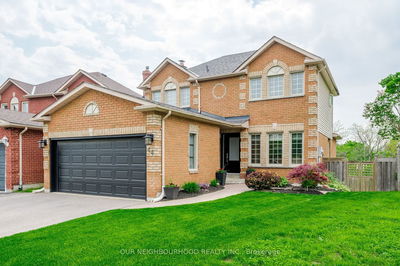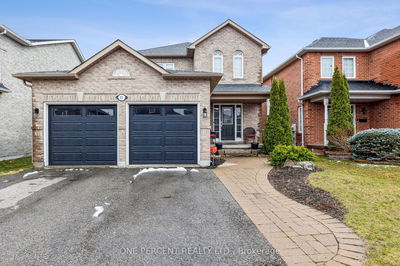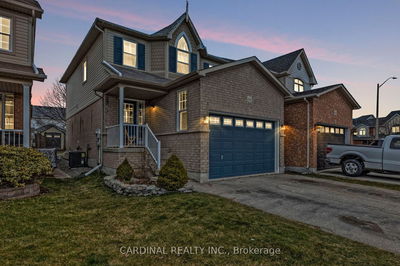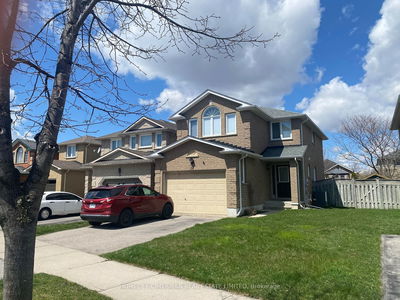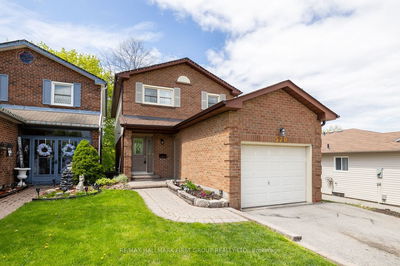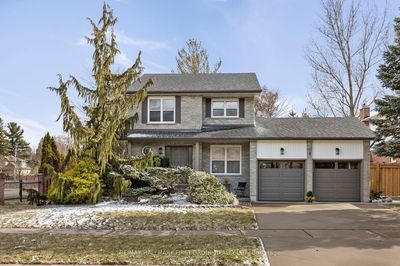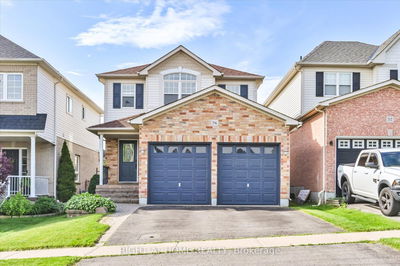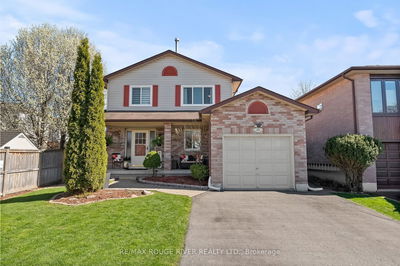Located in the desirable community of Courtice, this stunning 3-bedroom, 4-bathroom home is the epitome of comfort and charm. With an open-concept design, this home seamlessly blends style and functionality, creating a welcoming atmosphere that is exactly what modern living is all about. Whether you're enjoying a night in by the fireplace or hosting a summer BBQ in the spacious backyard with lots of room for the kids to play, this home is sure to impress. Bright and spacious, from the moment you step in the welcoming entry, the main floor boasts 9-foot ceilings, an abundance of natural light, beautiful hardwood floors, a convenient powder room & direct interior access to the garage. The modern eat-in kitchen, complete with sleek countertops, under-counter lighting, sit-up breakfast bar and stainless-steel appliances, overlooks the great room and backyard deck, perfect for both everyday living and entertaining. Upstairs, you'll find three well-proportioned bedrooms, including a primary suite with a walk-in closet and luxurious 4-piece ensuite. The finished lower level offers additional living space with a family room that is ideal for watching the game or cozying up to enjoy the latest movie, a dry bar, a 2-piece bathroom, and extra storage. This home is move-in ready with nothing to do. Don't miss out on this exceptional opportunity to live in Courtice! Located within walking distance to all local area schools including Dr. G.J. MacGillivray French immersion, close to transit, major amenities and quick access to 401 & 418 Inclusions: SS Fridge, gas stove with double oven, over-the-range microwave, dishwasher (Bosch 2023), washer and dryer, new heat pump summer 2023 & Doorbell w/camera, all window coverings, all electrical light fixtures, shed, garage door opener.
详情
- 上市时间: Thursday, June 13, 2024
- 3D看房: View Virtual Tour for 196 Glenabbey Drive
- 城市: Clarington
- 社区: Courtice
- 详细地址: 196 Glenabbey Drive, Clarington, L1E 0C4, Ontario, Canada
- 厨房: Breakfast Bar, Granite Counter, Pot Lights
- 家庭房: Dry Bar, Open Concept, Pot Lights
- 挂盘公司: Re/Max Hallmark First Group Realty Ltd. - Disclaimer: The information contained in this listing has not been verified by Re/Max Hallmark First Group Realty Ltd. and should be verified by the buyer.


