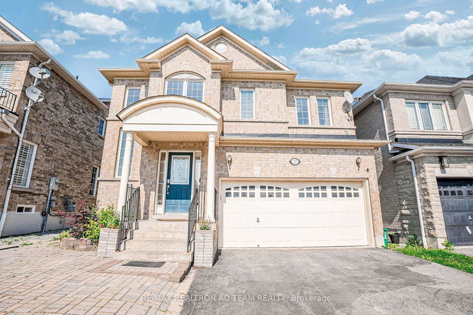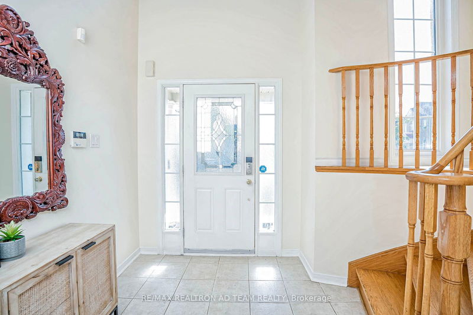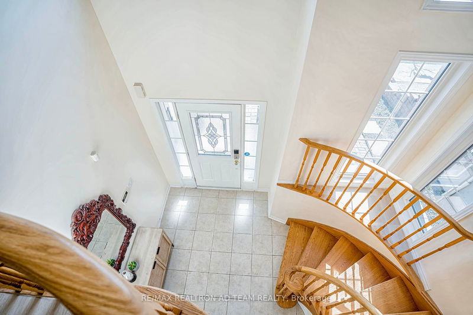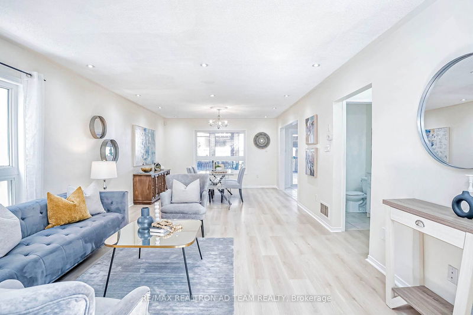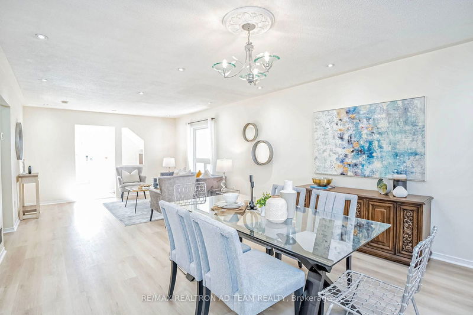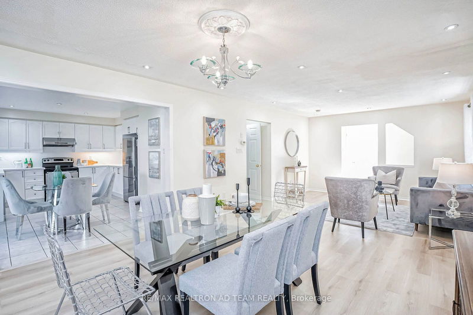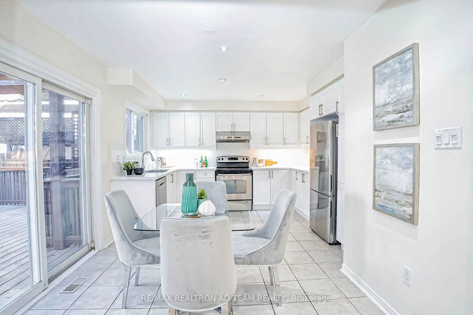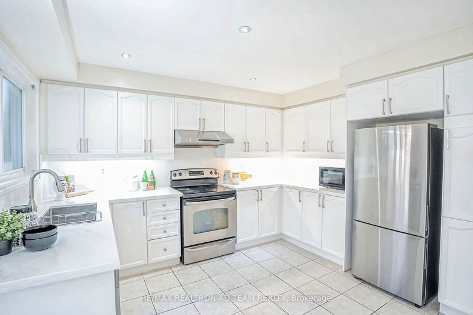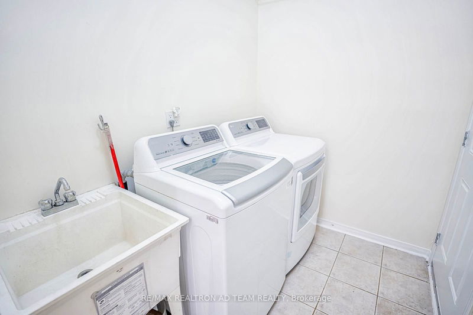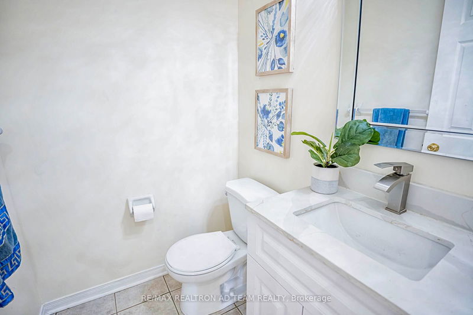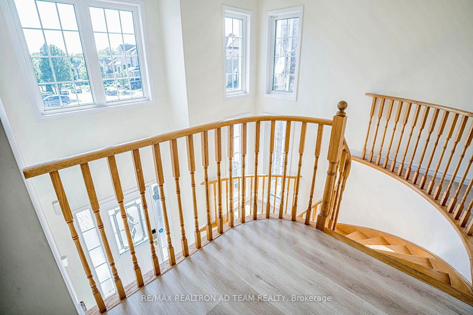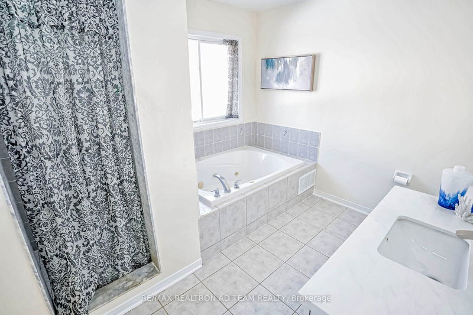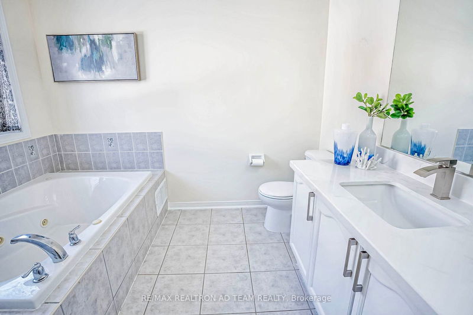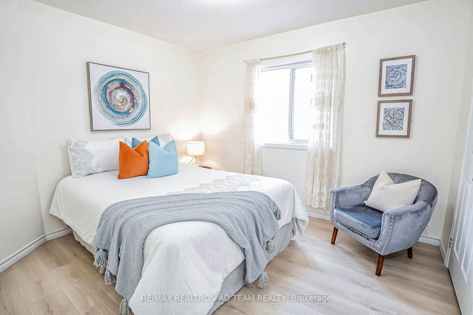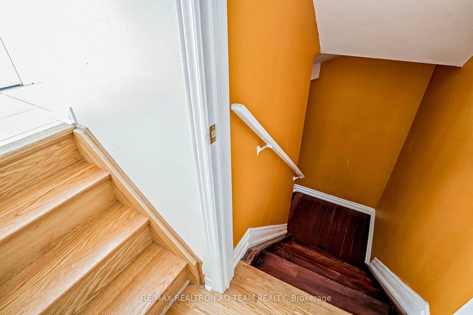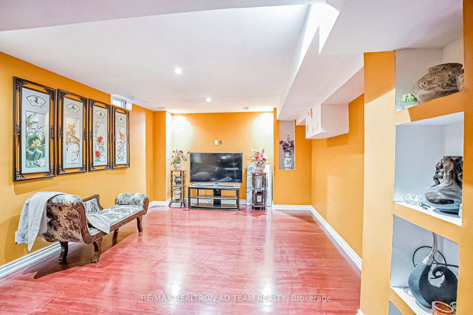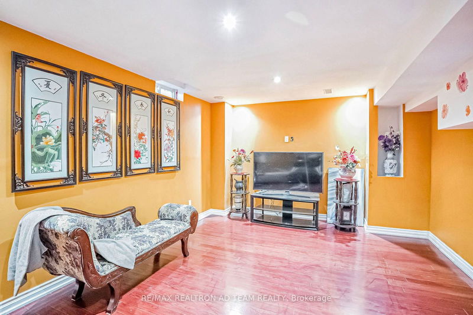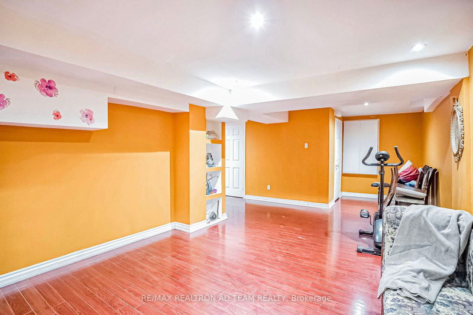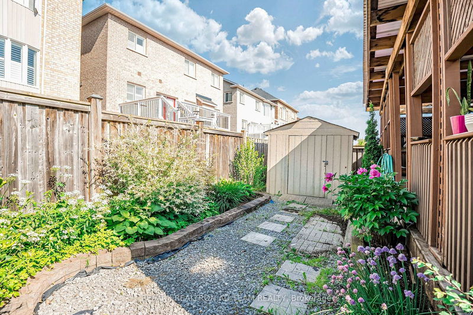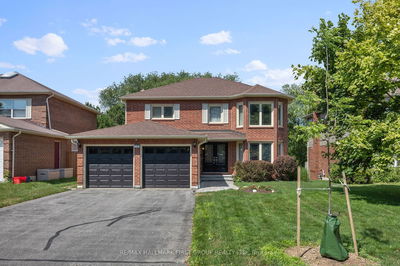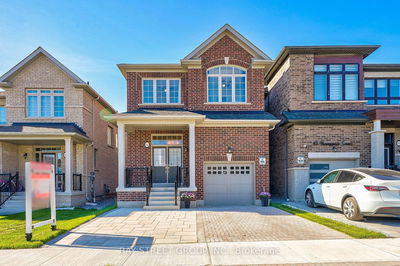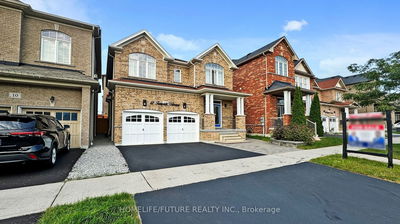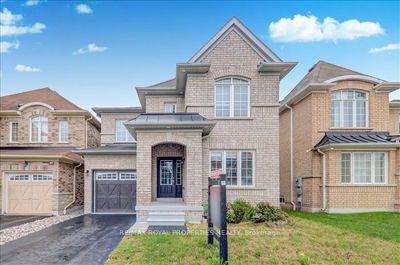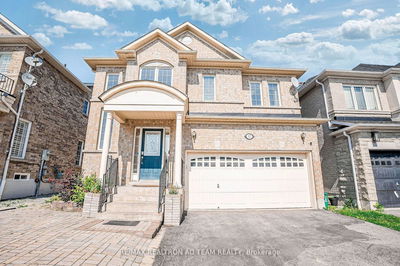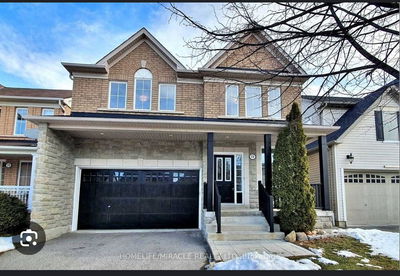Beautiful 4 Bed, 4 Bath Home With A Finished Basement Located In Family Friendly Neighbourhood In Northeast Ajax. This Home Features An Open Concept Layout With A Large Foyer With High Ceilings, Laminate Floors In Living & Dining & 2nd Floor, Oak Staircase, Pot Lights On Main Floor And Basement. Bright And Spacious Open Concept Living & Dining Room. Updated Kitchen With Stainless Steel Appliances, Quartz Countertop & Backsplash. Breakfast Area With W/O To A Large Covered Deck. Prime Bedroom Has An Upgraded 4Pc Ensuite With Quartz Counter, With A Soaker Tub & A Stand Shower & A Walk-In Closet. All Other Bedrooms Are Good Size Rooms, Finished Basement With Rec Room And 3-Pc Bathroom. Access To Garage From Inside The Home, Main Floor Laundry, Upgraded Light Fixtures And So Much More. Minutes To Hwy 401 & 412, Rec Center, Restaurants, Shopping, Costco, Public Transit, Schools, Parks, Golf Course & So Much More!!
详情
- 上市时间: Thursday, June 13, 2024
- 3D看房: View Virtual Tour for 47 Rushworth Drive
- 城市: Ajax
- 社区: Northeast Ajax
- 详细地址: 47 Rushworth Drive, Ajax, L1Z 0A7, Ontario, Canada
- 客厅: Combined W/Dining, Laminate, Pot Lights
- 厨房: Quartz Counter, Stainless Steel Appl, Updated
- 挂盘公司: Re/Max Realtron Ad Team Realty - Disclaimer: The information contained in this listing has not been verified by Re/Max Realtron Ad Team Realty and should be verified by the buyer.

