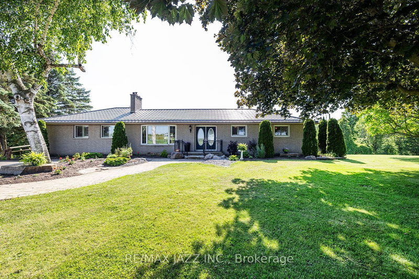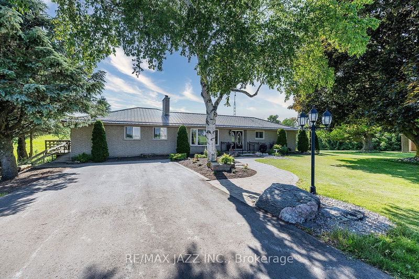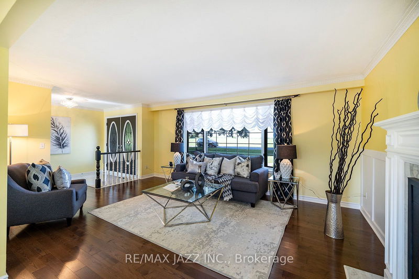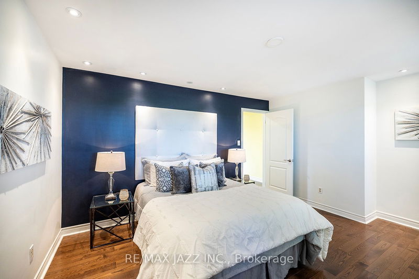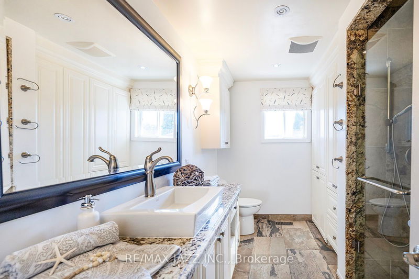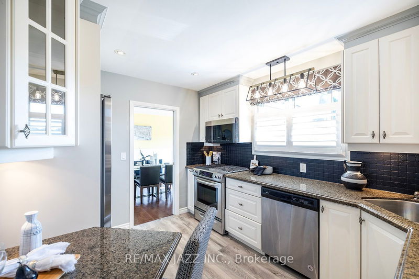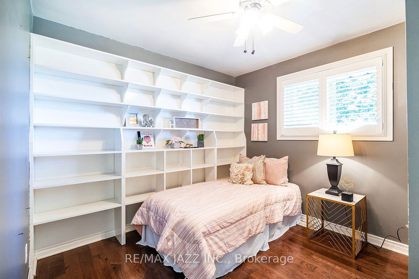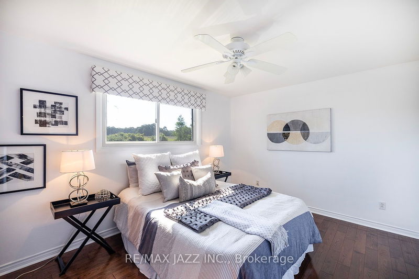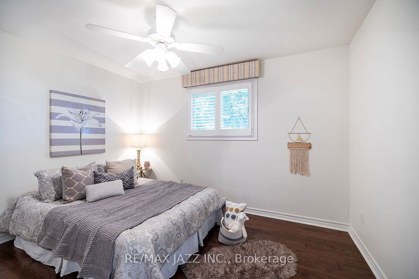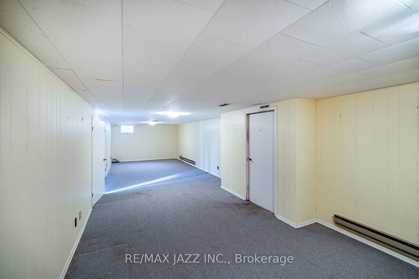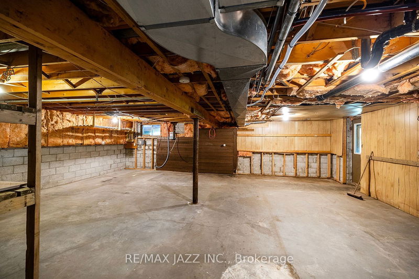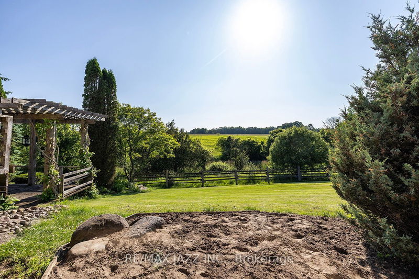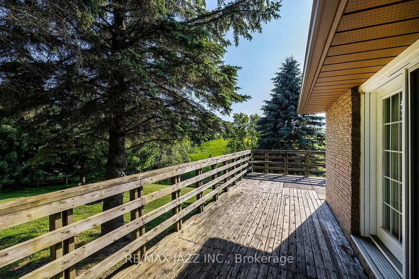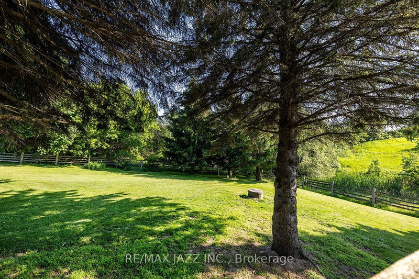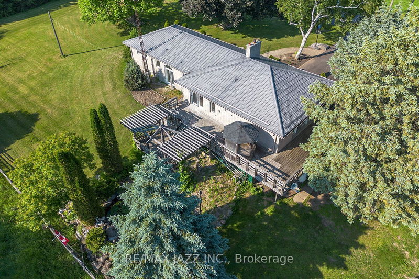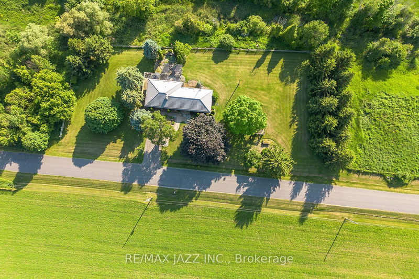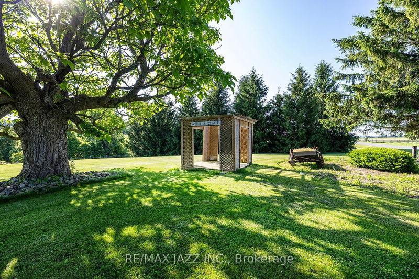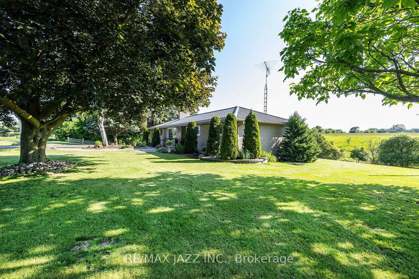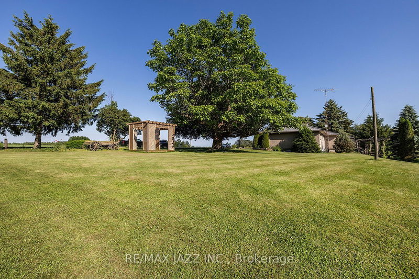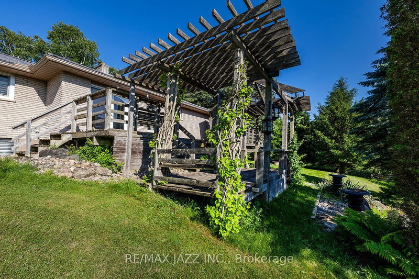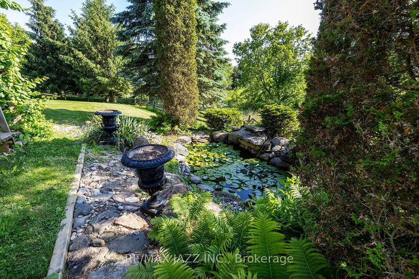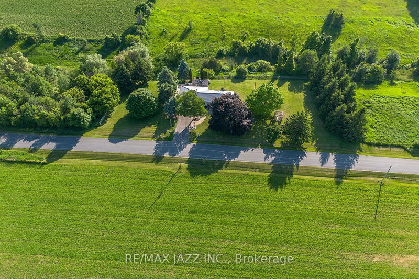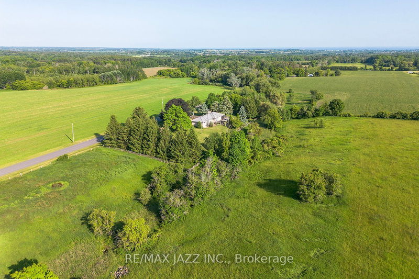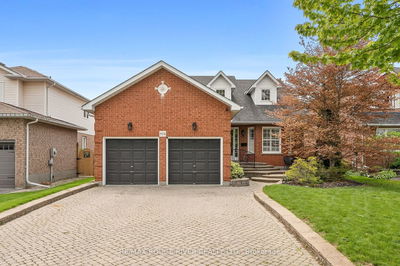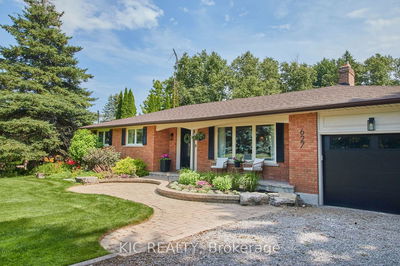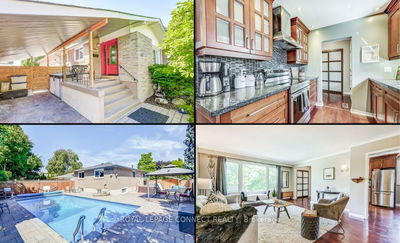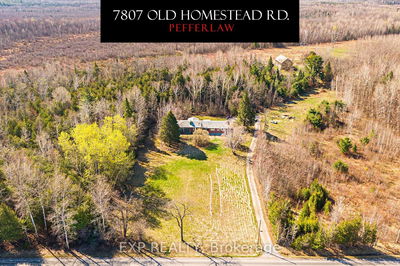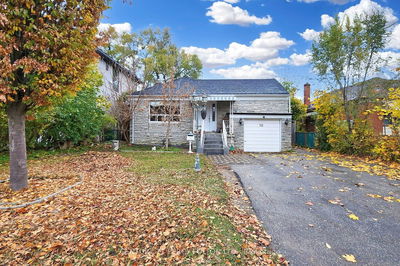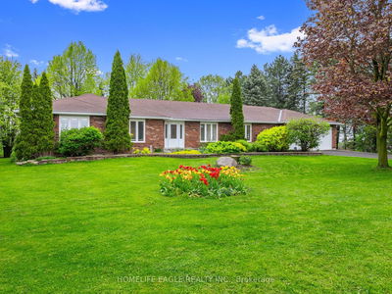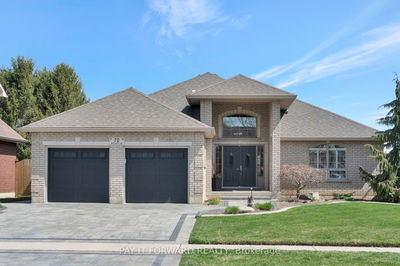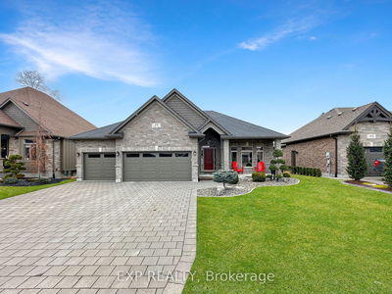Welcome to your dream retreat! Nestled amidst serene farmers fields this exquisite ranch bungalow offers breathtaking panoramic views to the east and west providing stunning sunrises and sunsets from the many walkouts. Designed with multi-generational living in mind, this home has two separate wings with distinct living spaces and is perfect for families seeking space, comfort and tranquility. The north wing offers three bedrooms and bath with soaker tub. The south wing provides a large primary suite with walk-in closet, a three-piece bath complete with laundry and an oversized family room with walkout to the deck and ramp leading to the driveway. Relax in the heart of the home in the stunning living room complete with propane fireplace and a bay window capturing stunning views or enjoy family dinners in the formal dining room with walk out to the west facing deck. Of course, no home is complete without the kitchen, this one featuring granite countertops and a convenient pull-out pantry for all your storage needs. The lower level houses a rec room, extra bedroom and an extensive unfinished portion complete with walkout, just waiting to fulfil your needs for additional living space, a workshop or home business. Find all this and more only a short drive to the amenities of Bowmanville, schools, parks, walking trails, the 401 and 407.
详情
- 上市时间: Thursday, June 13, 2024
- 3D看房: View Virtual Tour for 4280 Mearns Avenue
- 城市: Clarington
- 社区: Rural Clarington
- 交叉路口: Liberty St / Con 4
- 详细地址: 4280 Mearns Avenue, Clarington, L1C 3K5, Ontario, Canada
- 厨房: Laminate, Granite Counter
- 客厅: Hardwood Floor, East View, Bay Window
- 家庭房: Hardwood Floor, W/O To Deck, Pot Lights
- 挂盘公司: Re/Max Jazz Inc. - Disclaimer: The information contained in this listing has not been verified by Re/Max Jazz Inc. and should be verified by the buyer.

