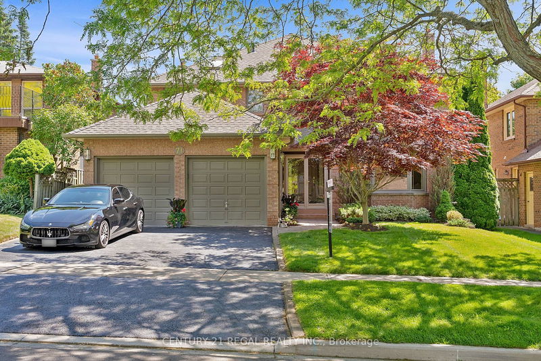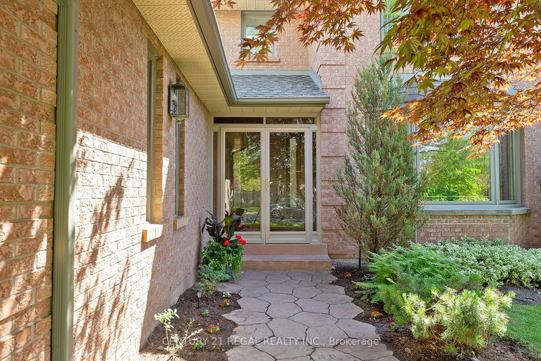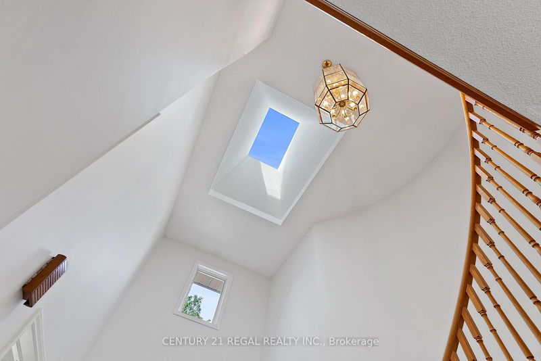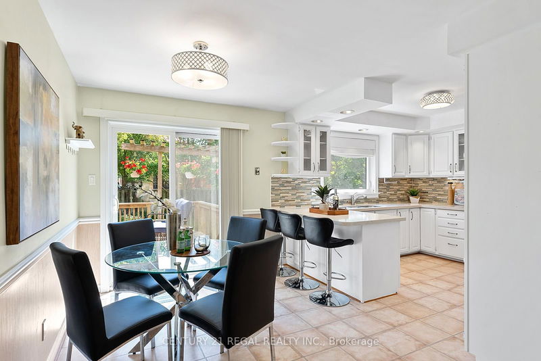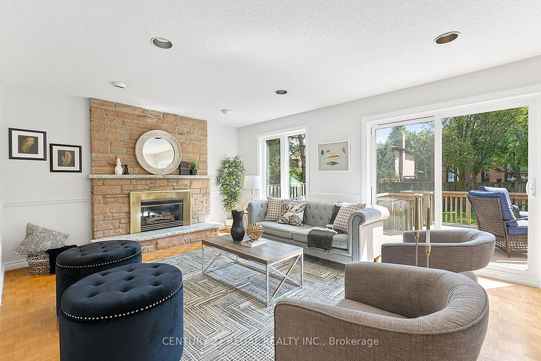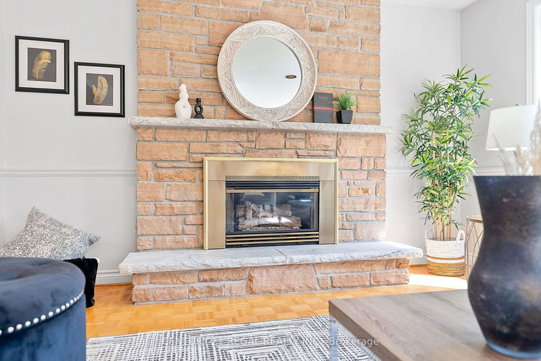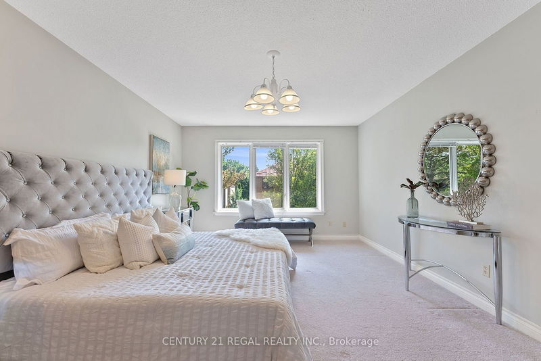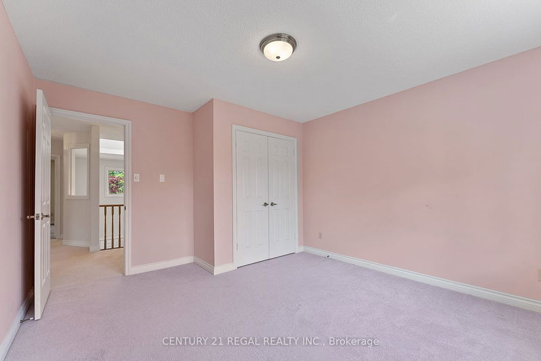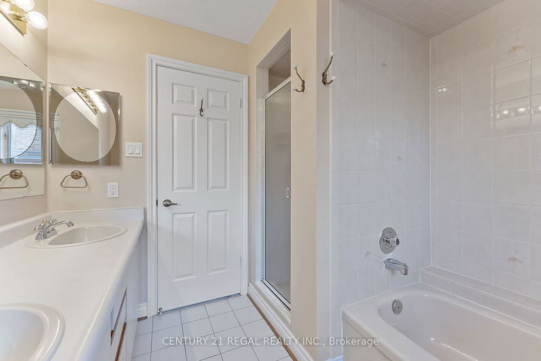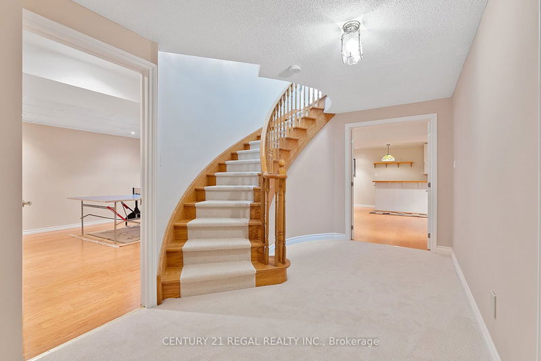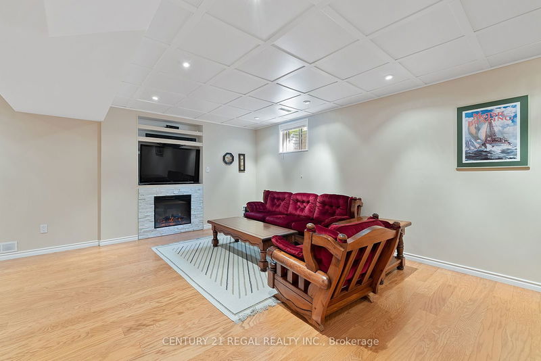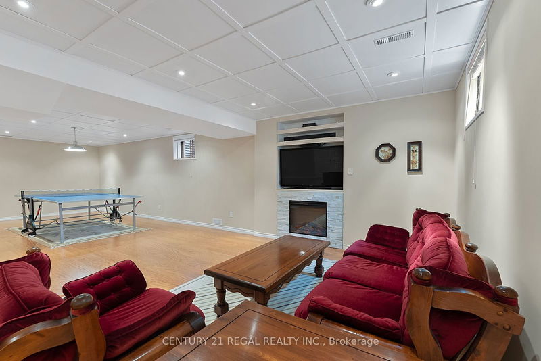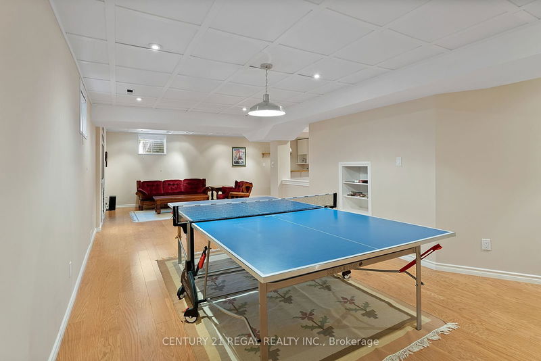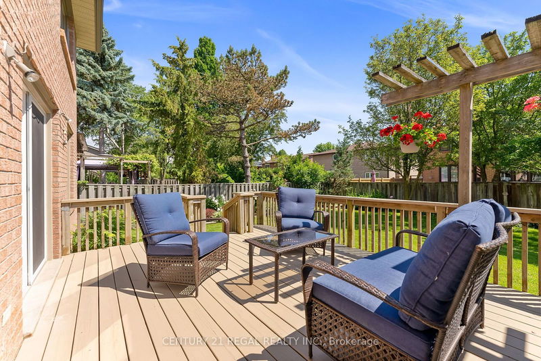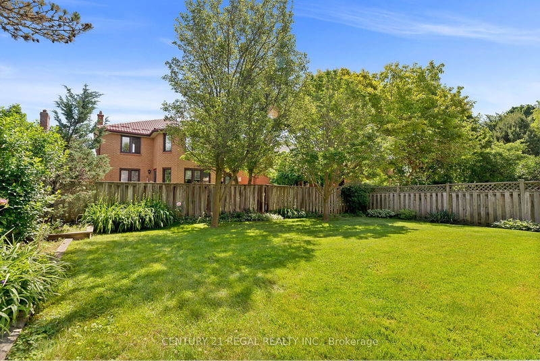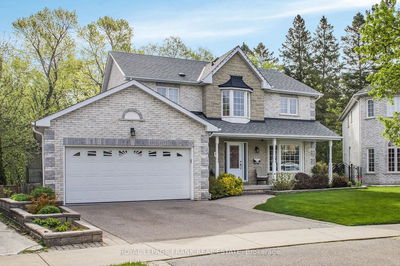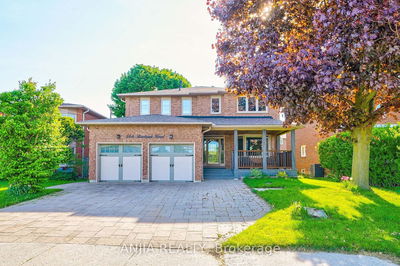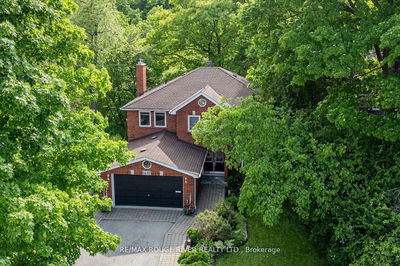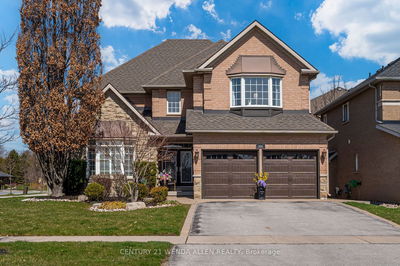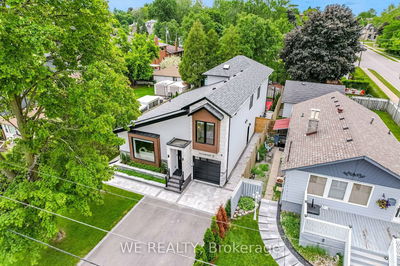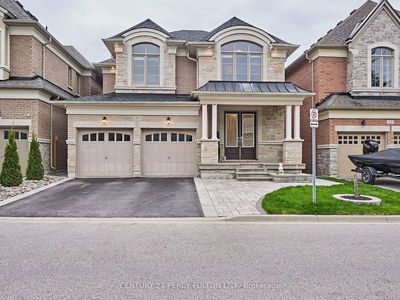This beautiful, top-quality home was built by Reixach Homes and is in a highly desirable enclave in the Centennial community of south-east Scarborough. It offers a total of approx. 4500 square feet of living space. The bright open concept foyer has a huge skylight that allows the sun and daylight to drench the whole home with brightness all day long. The oak spiral staircase is open across all 3 levels giving a beautiful open concept feel. The main floor family room with a gas fireplace has an attached office/den and a walkout to the private backyard. The combined living and dining rooms have gleaming strip hardwood floors, crown molding, a beautiful bow window and several French doors. The bright updated kitchen has a spacious eat-in area and a walkout to the backyard. The master bedroom offers 2 His & Her's walk-in closets and a huge ensuite with a skylight that makes it feel like you're outdoor.
详情
- 上市时间: Thursday, June 13, 2024
- 城市: Toronto
- 社区: Centennial Scarborough
- 交叉路口: Meadowvale & Lawrence
- 客厅: Hardwood Floor, Crown Moulding, Combined W/Dining
- 厨房: Updated, Eat-In Kitchen, W/O To Yard
- 家庭房: Parquet Floor, Glass Block Window, W/O To Yard
- 挂盘公司: Century 21 Regal Realty Inc. - Disclaimer: The information contained in this listing has not been verified by Century 21 Regal Realty Inc. and should be verified by the buyer.

