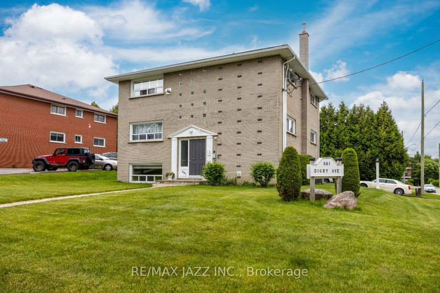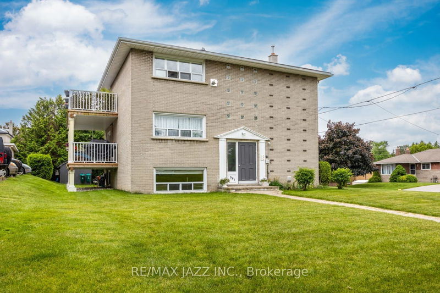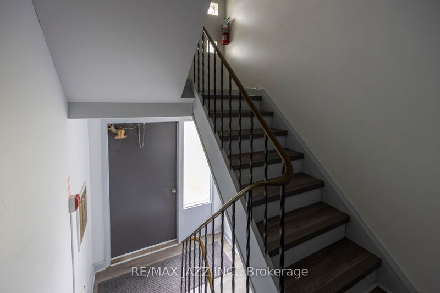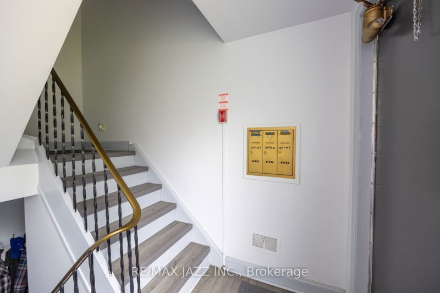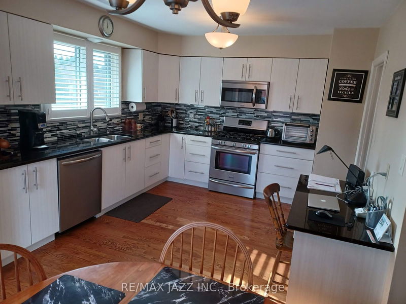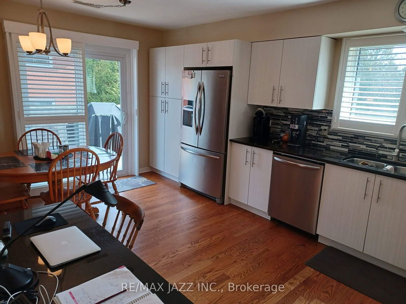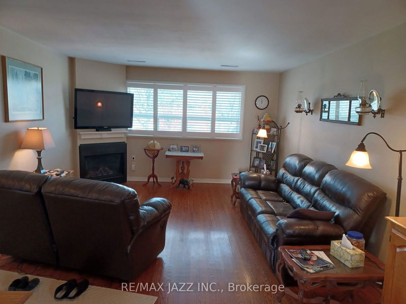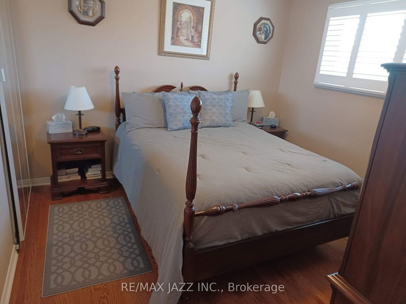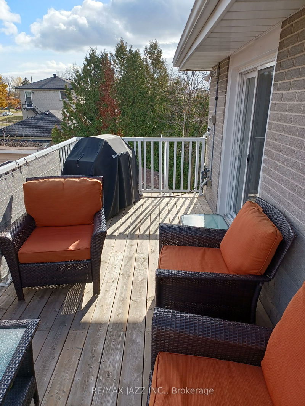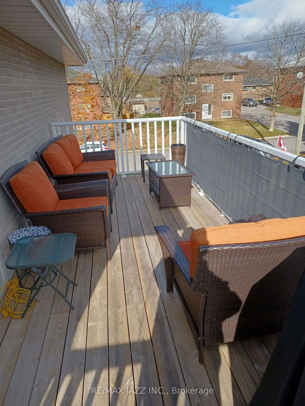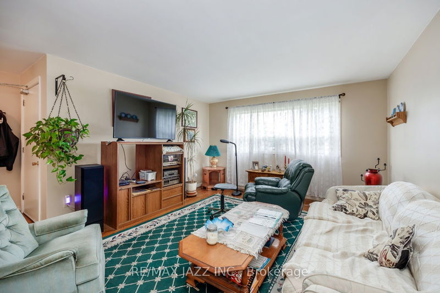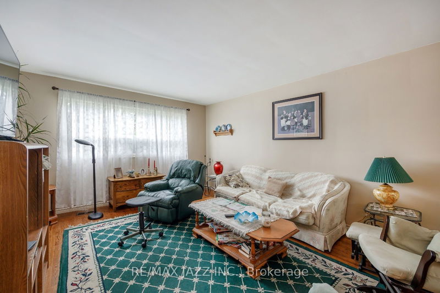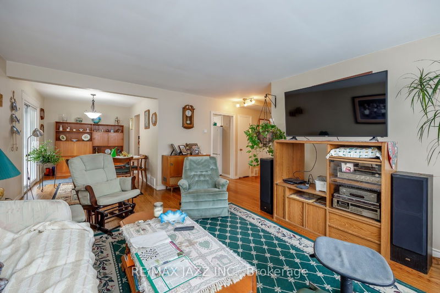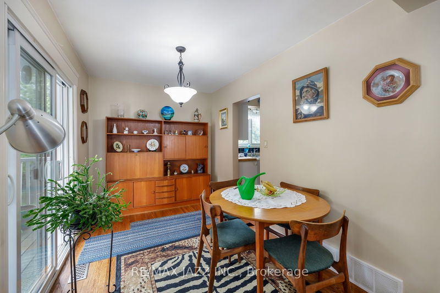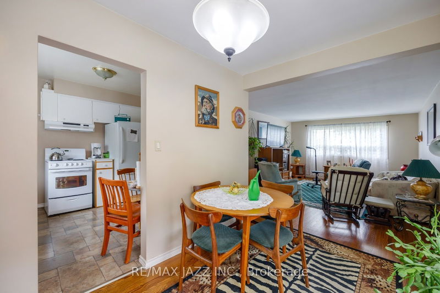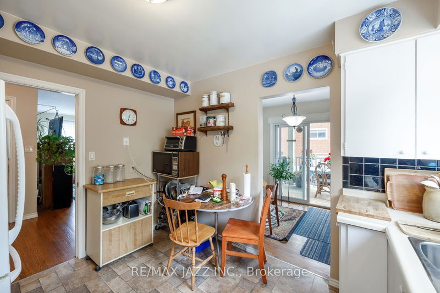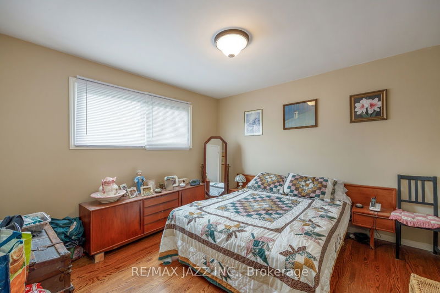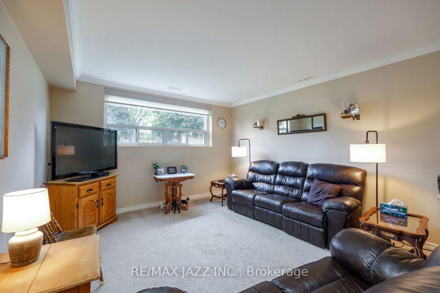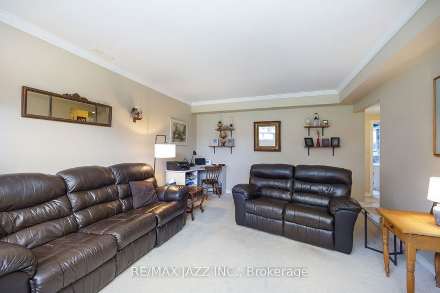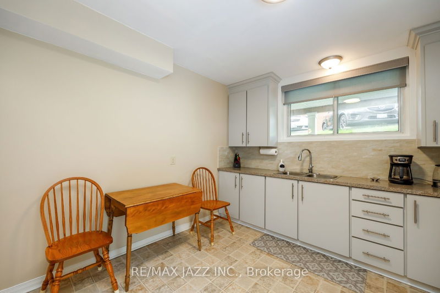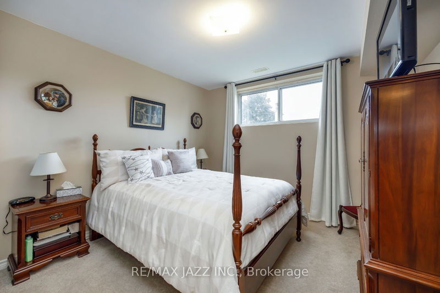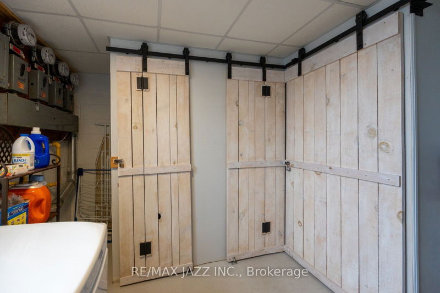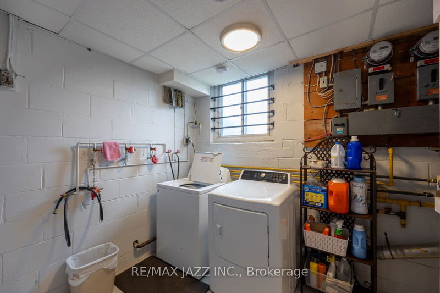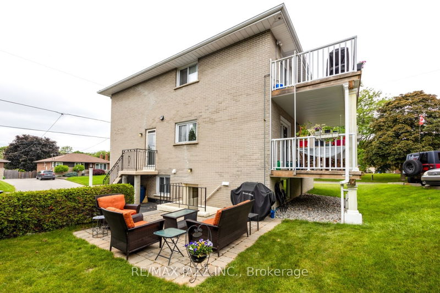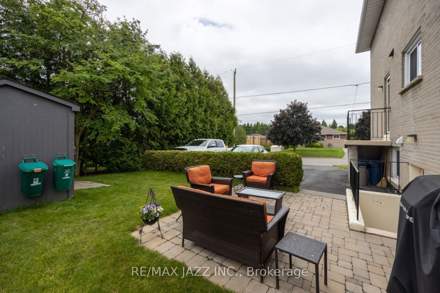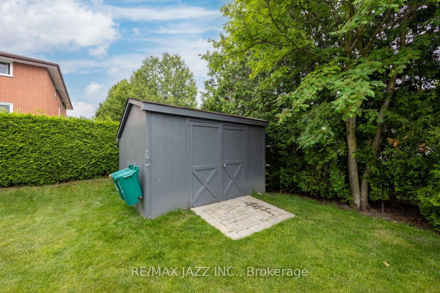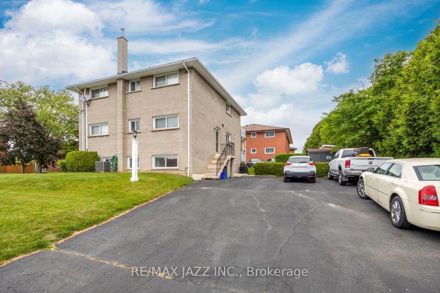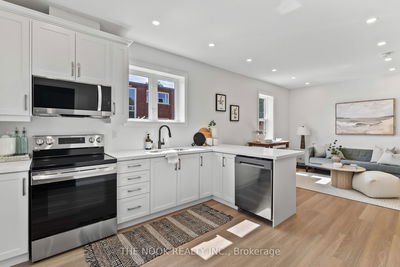Well maintained triplex in a prime location, offers a great investment opportunity. Close to amenities, public transit and Hwy 401. Each unit is self contained, providing privacy and comfort for all occupants. The upper unit boasts a spacious, updated kitchen with stone countertops, tile backsplash and stainless steel appliances. California shutters on most of the upper unit windows. Step out onto the private deck to enjoy the sunshine from the eat-in kitchen. Living room features hardwood flooring and a corner gas fireplace. Primary bedroom has a large double closet with electronic clothes organizer. Additional second bedroom also has hardwood flooring. This unit also boasts ensuite laundry for added convenience. Middle floor unit has 2 bedrooms, and a separate dining area. Dining area features hardwood flooring and walk-out to covered deck to enjoy the fresh air. Large living room also contains hardwood flooring, and a large window providing plenty of natural light. One bedroom basement unit has plenty of natural light and a walk-out to patio area. Carpet in living rm and the bedroom replaced in 2023. Basement unit has also has spacious living room with large window and crown moulding. All units are spacious and sun-filled. Basement has shared laundry area as well as separate storage units. Each unit has three parking spaces.
详情
- 上市时间: Wednesday, June 12, 2024
- 3D看房: View Virtual Tour for 581 Digby Avenue
- 城市: Oshawa
- 社区: Eastdale
- 交叉路口: Wilson Rd N/Adelaide Ave E
- 详细地址: 581 Digby Avenue, Oshawa, L1G 1W7, Ontario, Canada
- 客厅: Hardwood Floor, Gas Fireplace, California Shutters
- 厨房: Backsplash
- 客厅: Hardwood Floor, Large Window
- 厨房: W/O To Patio, Backsplash
- 客厅: Broadloom, Large Window
- 挂盘公司: Re/Max Jazz Inc. - Disclaimer: The information contained in this listing has not been verified by Re/Max Jazz Inc. and should be verified by the buyer.

