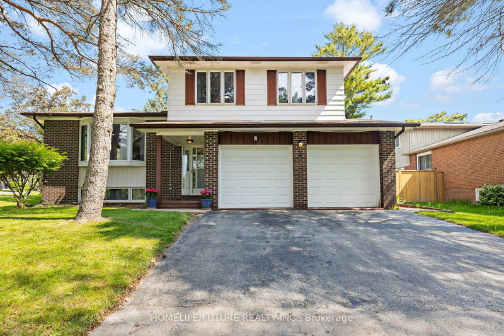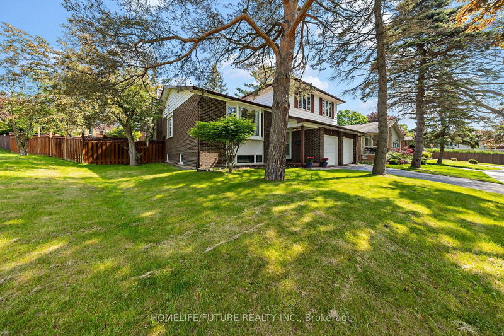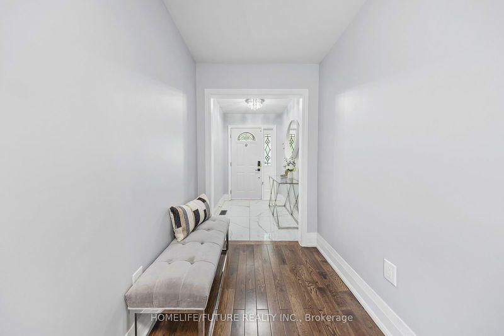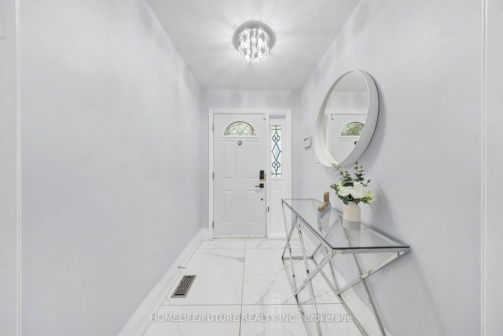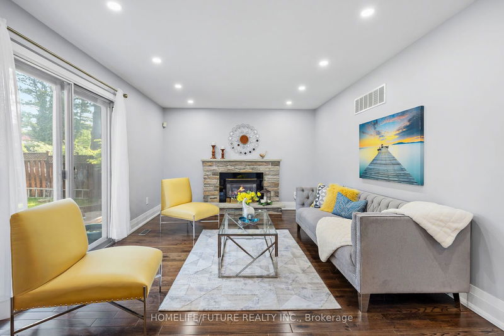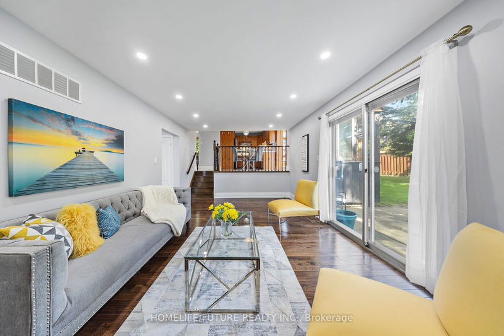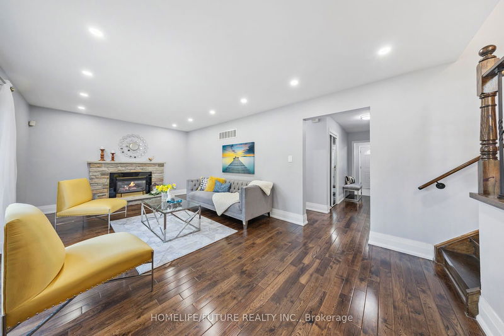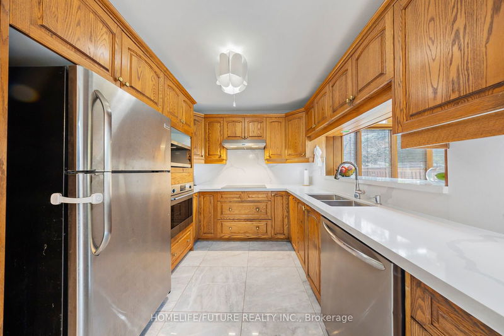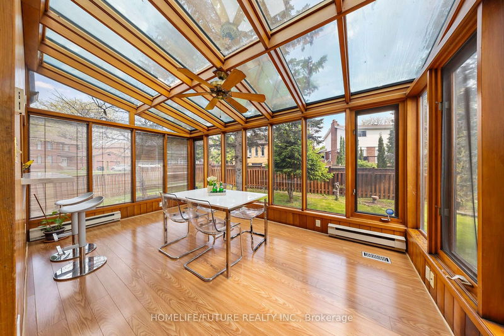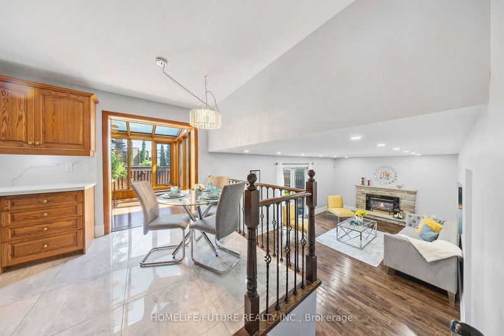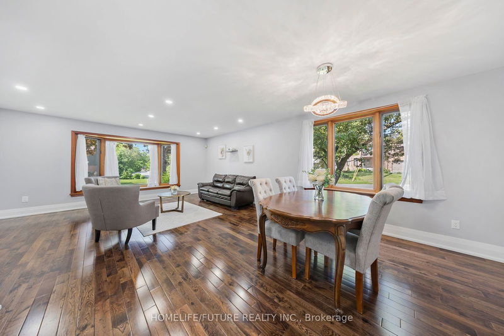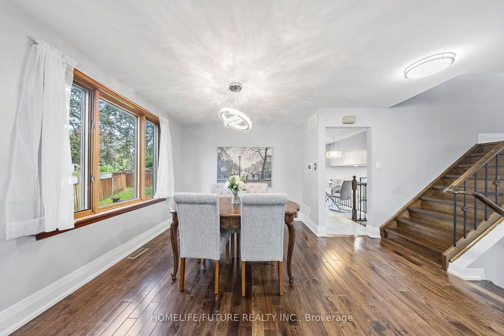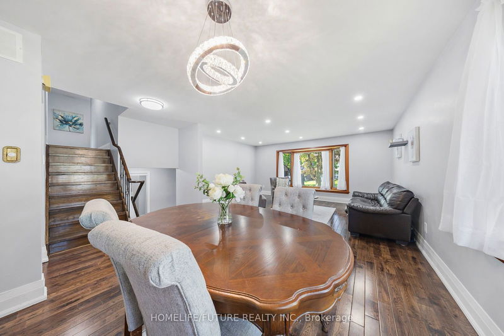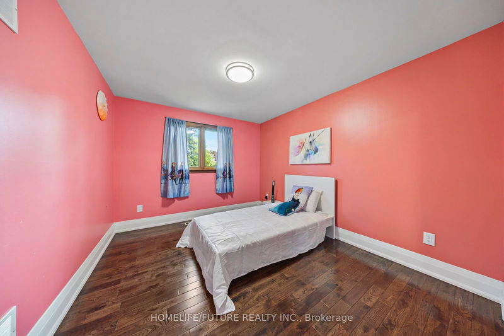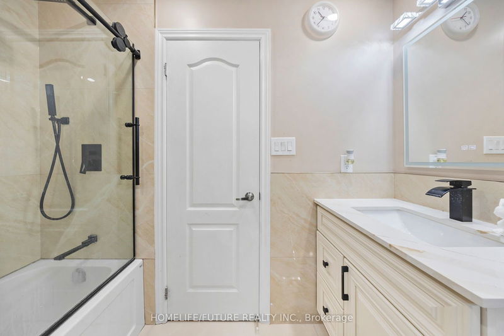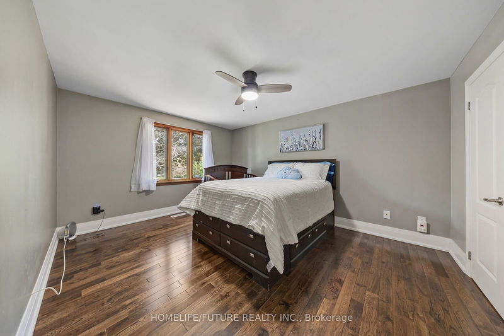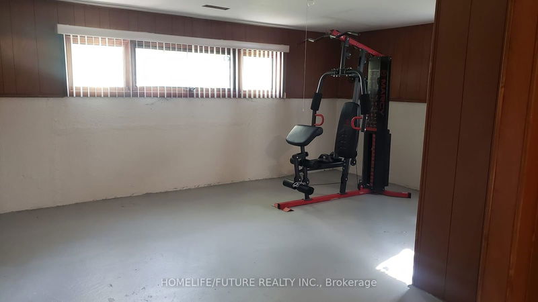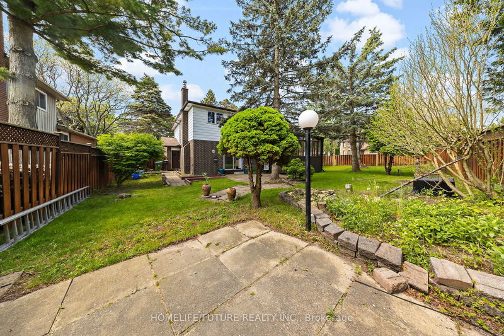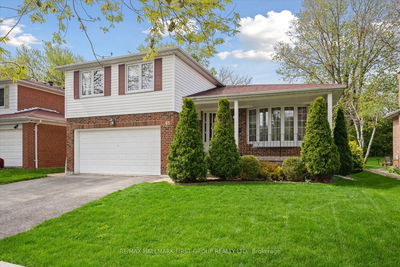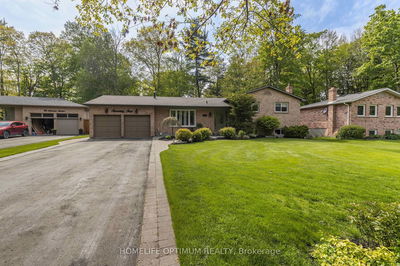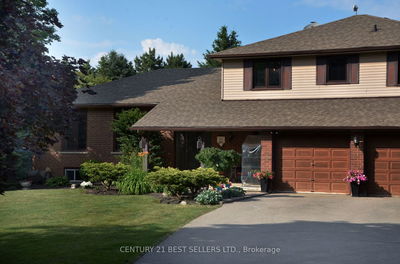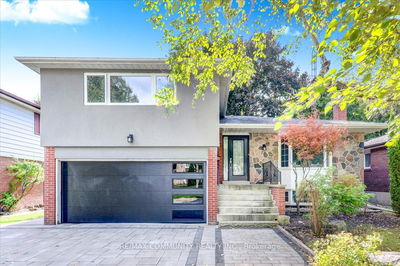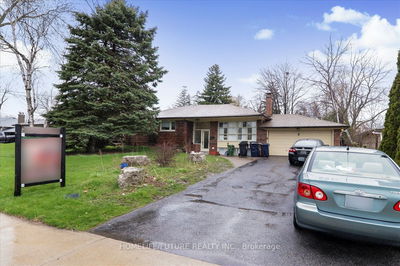Elegant and gracious home on a premium corner lot! Beautifully renovated, featuring a stunning sunroom addition off the kitchen in a fabulous neighborhood. The main floor boasts a spacious family room with a gas fireplace and four large bedrooms, including a primary bedroom with a 3-piece en-suite. Smooth ceilings adorn both the first and second floors, complemented by hardwood flooring throughout. The backyard and gardens are truly charming. Conveniently located near top-rated schools, the University of Toronto, Centennial College, and waterfront parks and trails. This home is move-in ready and waiting for you!
详情
- 上市时间: Tuesday, June 11, 2024
- 3D看房: View Virtual Tour for 2 Feagan Drive
- 城市: Toronto
- 社区: Centennial Scarborough
- 交叉路口: Lawrence & Bathgate
- 详细地址: 2 Feagan Drive, Toronto, M1C 3B7, Ontario, Canada
- 客厅: Hardwood Floor, Combined W/Living, Bay Window
- 厨房: Tile Floor, Quartz Counter, Eat-In Kitchen
- 家庭房: Hardwood Floor, W/O To Yard, O/Looks Backyard
- 挂盘公司: Homelife/Future Realty Inc. - Disclaimer: The information contained in this listing has not been verified by Homelife/Future Realty Inc. and should be verified by the buyer.

