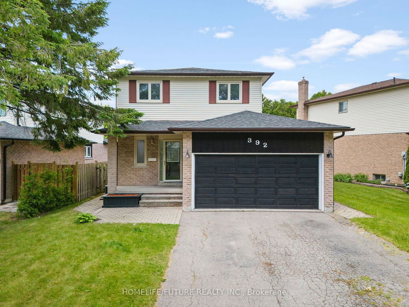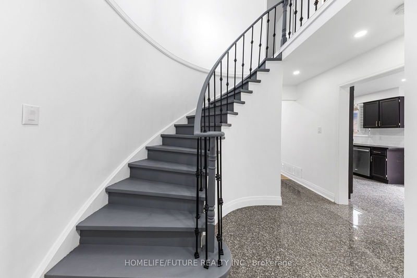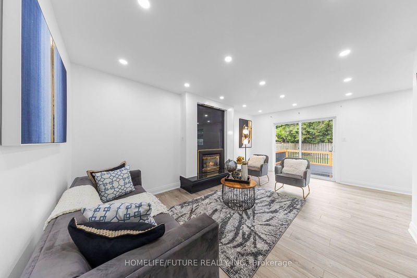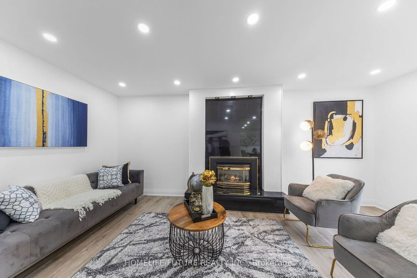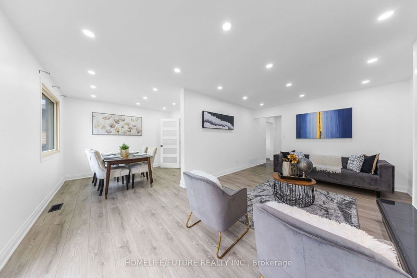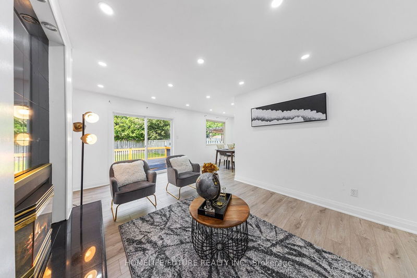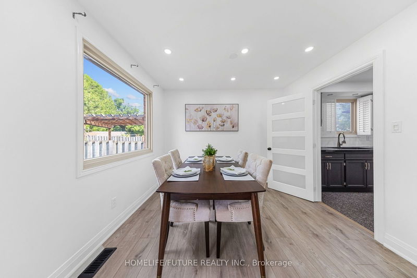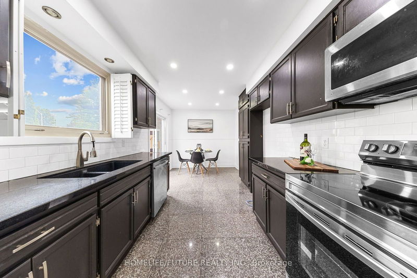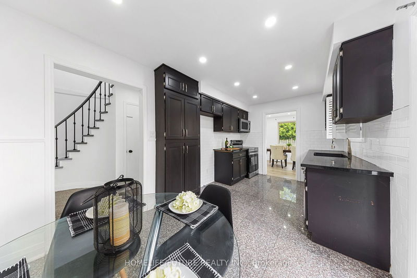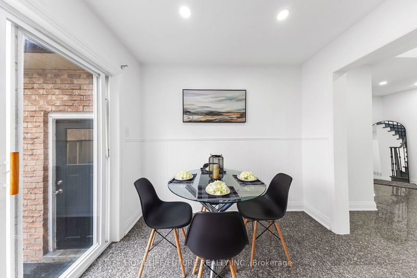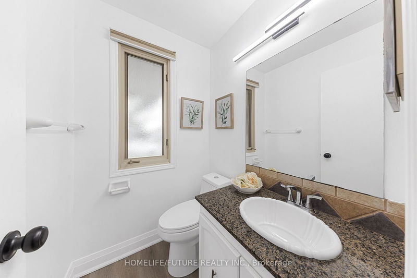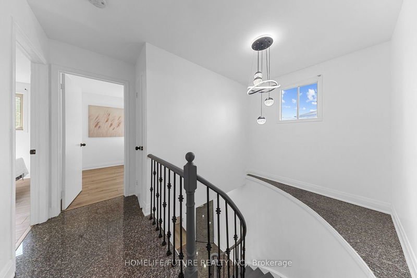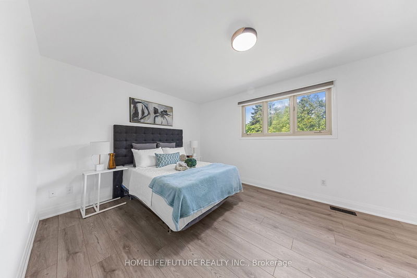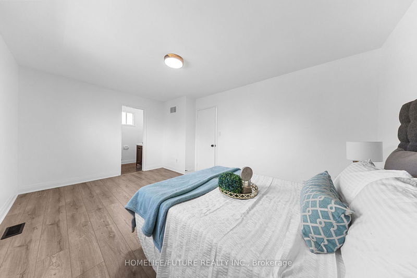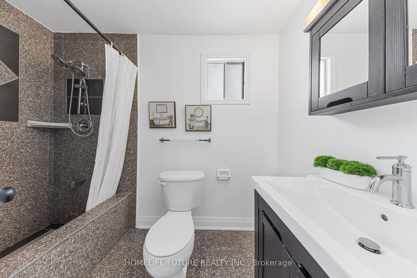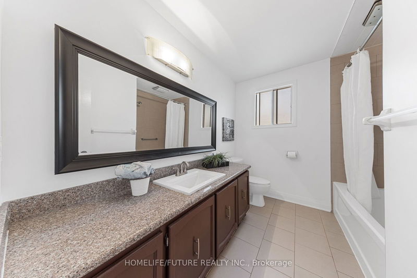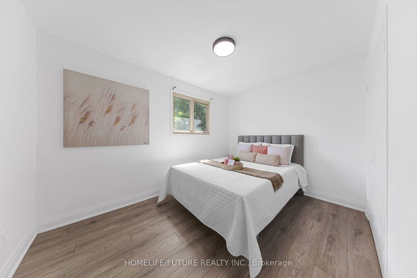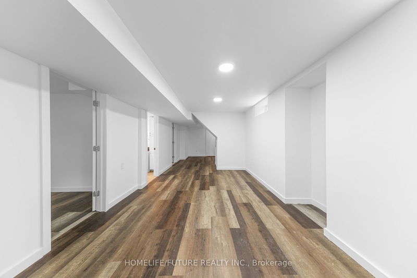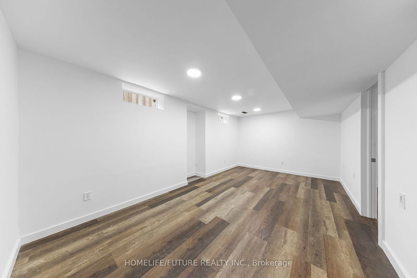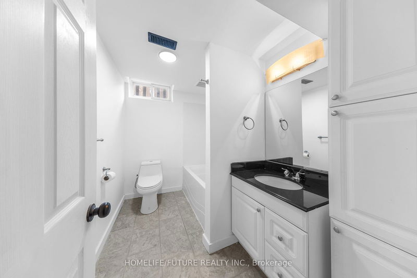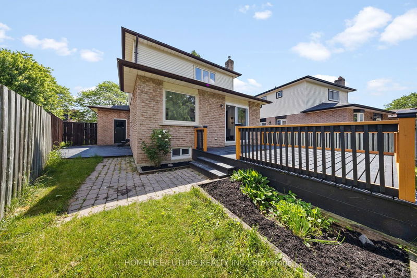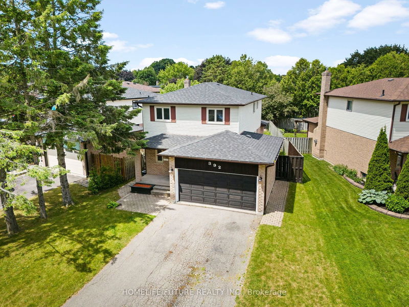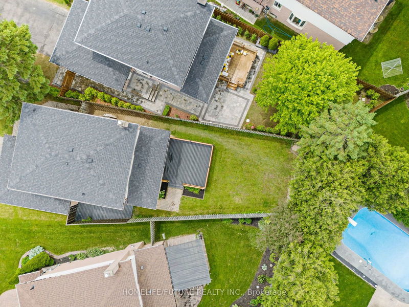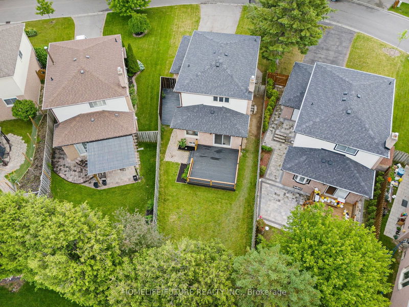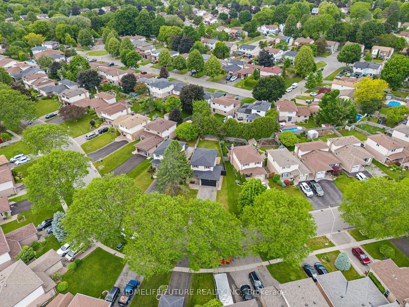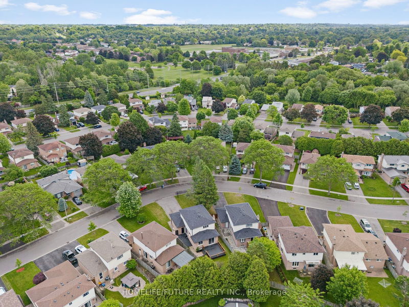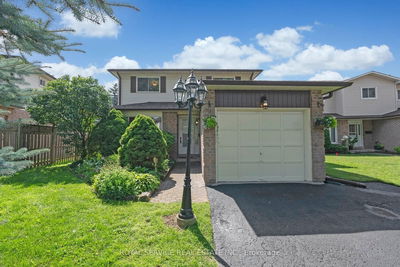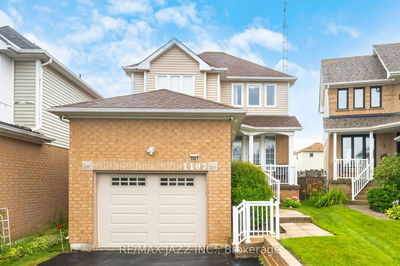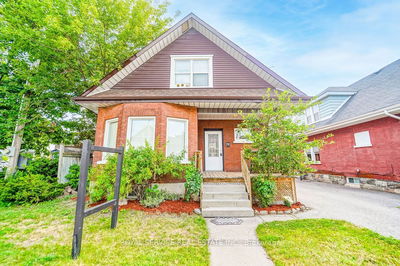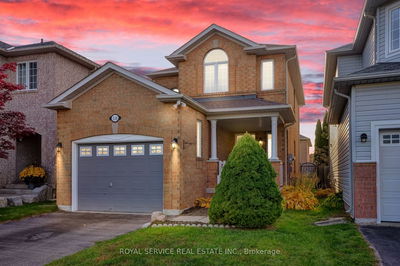Spacious, Bright, Charming Home With An Amazing Layout Situated On A Massive 55x127 FT Lot On A Beautiful Tree Lined Street With No Sidewalk. Turn Key!! Newly Renovated From Top To Bottom. Featuring 3+1 Bedroom, 3+1 Bathroom, Primary Bedroom Ensuite, Spacious Family Room And Eat-In Kitchen. The Finished Basement With A Separate Entrance Offers Endless Possibilities. Stepping Outside You Will Find 2 Custom Exterior Deck, Fenced Backyard, Where It Provides Plenty Of Room For Your Family To Play And Enjoy. The Large Driveway And The Double Car Garage Ensures Ample Parking For Everyone. Located In A Fantastic Neighbourhood, This Home Is Just A Short Walk From School And All It's Amenities. This Home Is Truly Breathtaking You Don't Want To Miss Out On It!
详情
- 上市时间: Monday, June 10, 2024
- 3D看房: View Virtual Tour for 392 Gothic Drive
- 城市: Oshawa
- 社区: Eastdale
- 交叉路口: Rossland Rd E/Harmony Rd N
- 详细地址: 392 Gothic Drive, Oshawa, L1G 7S4, Ontario, Canada
- 客厅: Vinyl Floor, W/O To Deck, Combined W/Dining
- 厨房: Eat-In Kitchen, W/O To Deck, Stainless Steel Appl
- 客厅: Laminate, Window
- 挂盘公司: Homelife/Future Realty Inc. - Disclaimer: The information contained in this listing has not been verified by Homelife/Future Realty Inc. and should be verified by the buyer.

