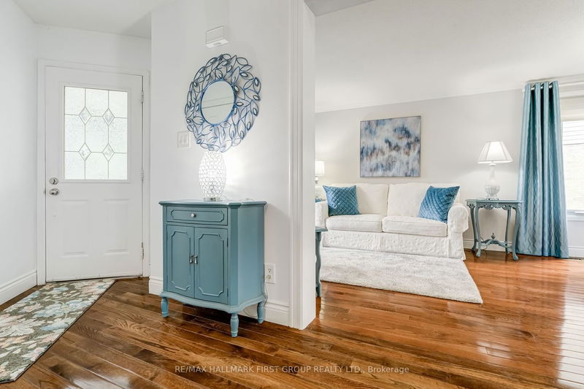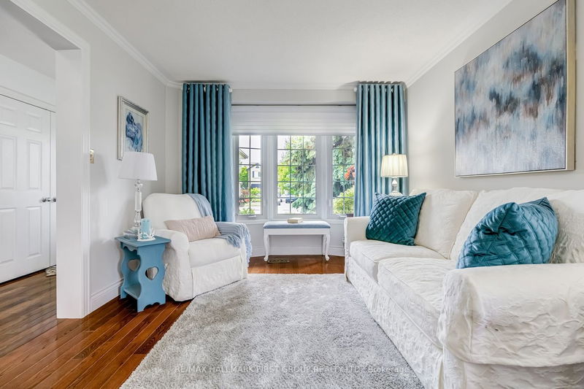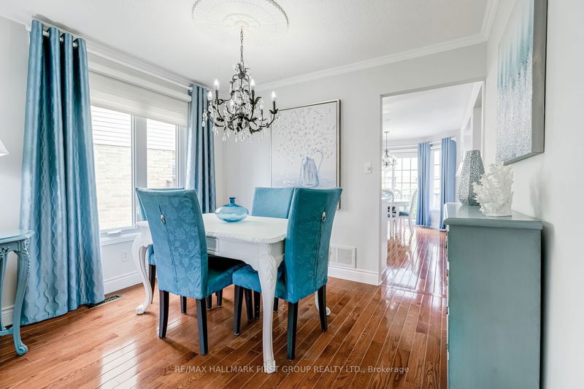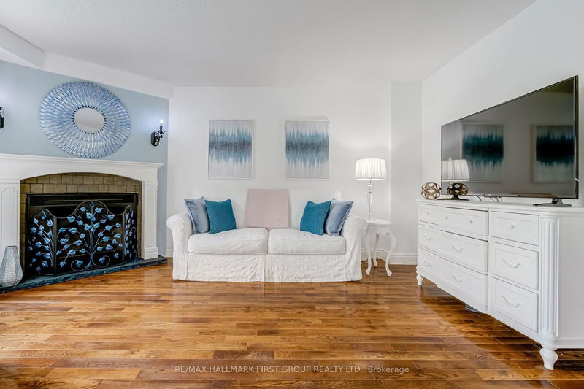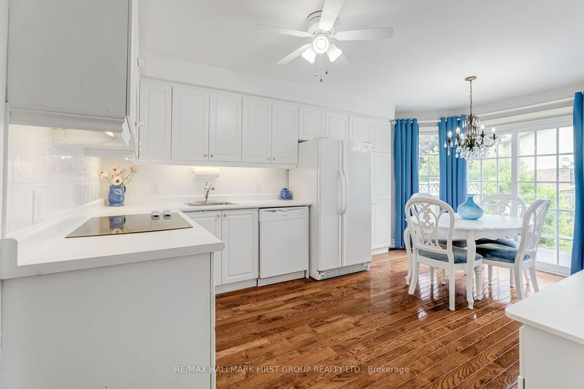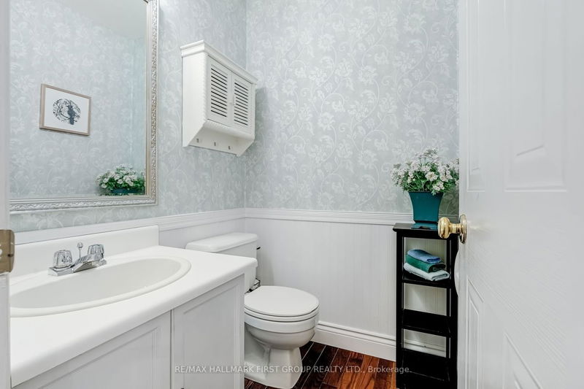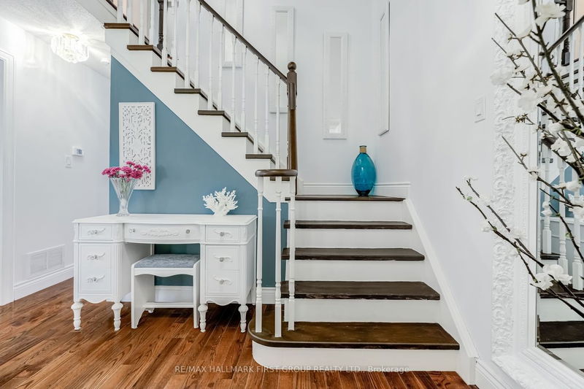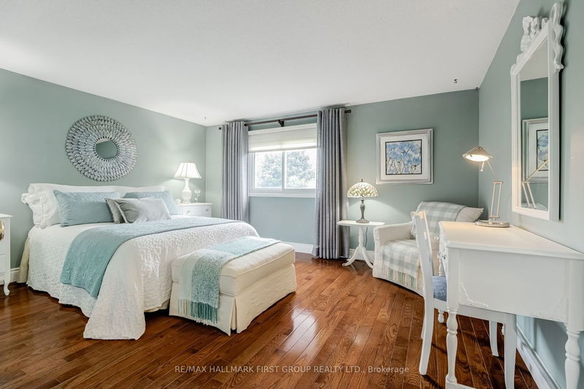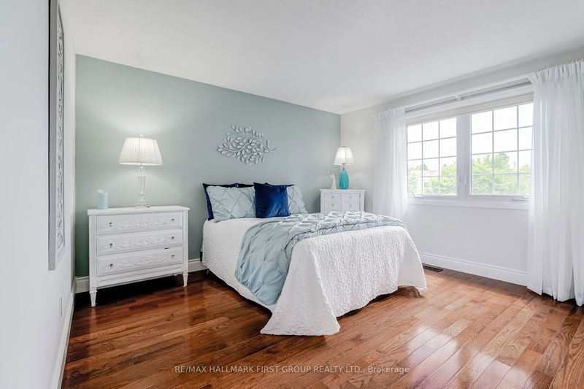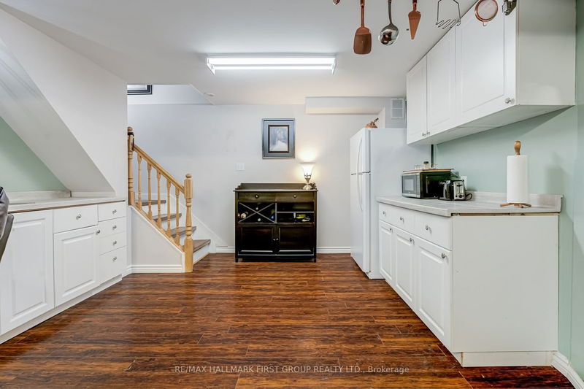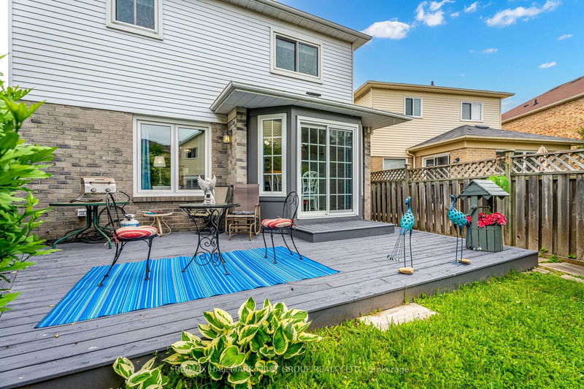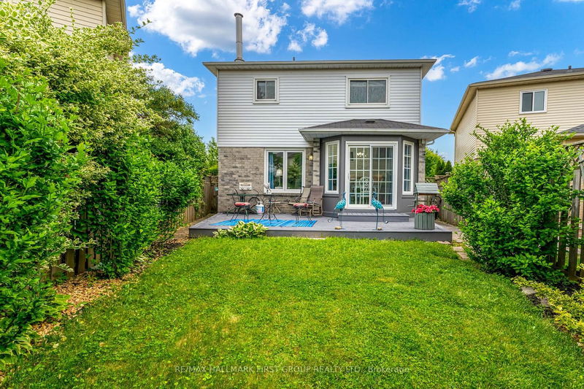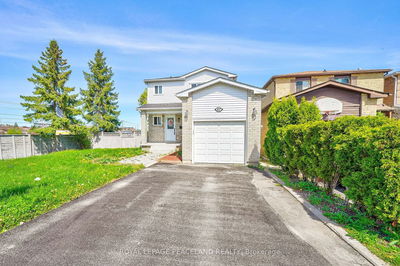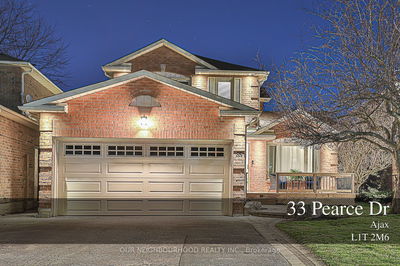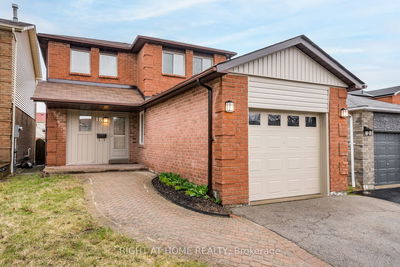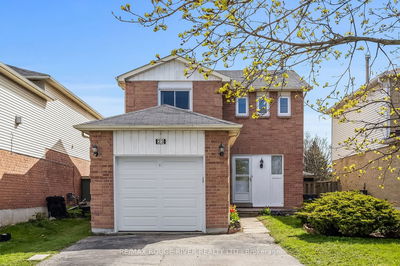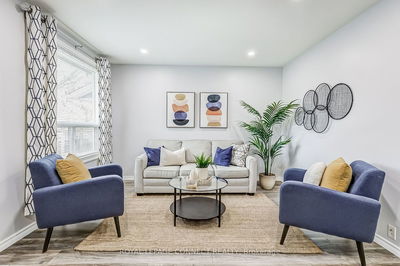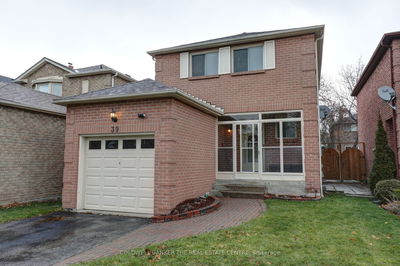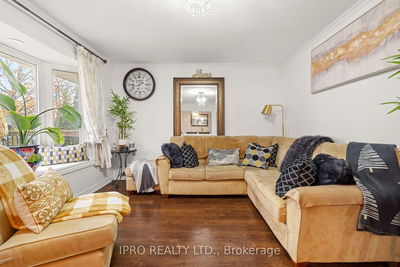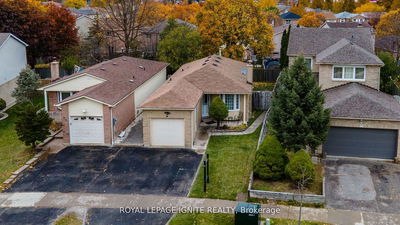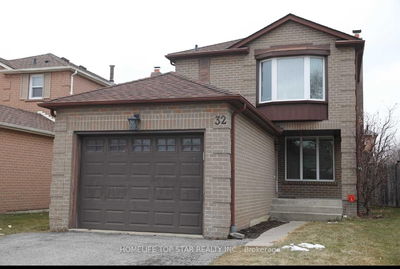Beautifully Maintained Detached Home In Most Desirable Ajax Community. Meticulously Maintained. Fantastic Curb Appeal!! Prof Landscaped W/Interlocking Walk Ways. Large Pie Shape Lot With 65Ft Frontage. Custom Garden Shed Ideal For Storage. Main Floor Boasting Large Open Concept Layout, Hardwood Floors Thru Out, Loads Of Natural Light / Sun Filled, Crown Moulding, Hunter Douglas Silhouette Blinds Thru out. Separate Dining Room Perfect For Entertaining. Renovated Kitchen W/ New Appliances, Backsplash, Pantry and Walk Out To Private Yard With Deck. Low Maintenance Yard. Second Floor Features 3 Large Bedrooms & 3 Baths All Updated, Primary Offers Walk In Closet and 4 Pc Ensuite Bath. Prof Finished Bsmt W/ Addn't 4th Bdrm & 3 Pc Ensuite Bath, Living Room & Kitchenette. The PERFECT In- Law/Nanny Suite. Double Driveway Holds 3 Vehicles. Side Entrance To Garage.
详情
- 上市时间: Thursday, June 06, 2024
- 3D看房: View Virtual Tour for 145 Reed Drive
- 城市: Ajax
- 社区: Central
- 交叉路口: Westney & Hwy 2
- 详细地址: 145 Reed Drive, Ajax, L1S 6P8, Ontario, Canada
- 客厅: Hardwood Floor, Combined W/Dining, Open Concept
- 厨房: Hardwood Floor, Eat-In Kitchen, W/O To Patio
- 家庭房: Hardwood Floor, Picture Window, Fireplace
- 挂盘公司: Re/Max Hallmark First Group Realty Ltd. - Disclaimer: The information contained in this listing has not been verified by Re/Max Hallmark First Group Realty Ltd. and should be verified by the buyer.




