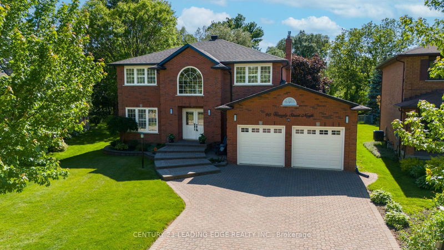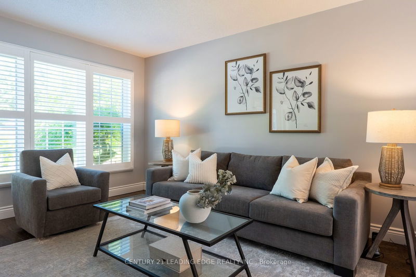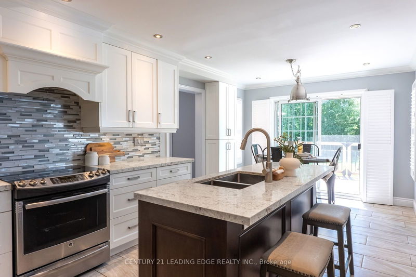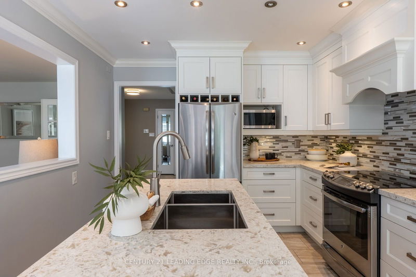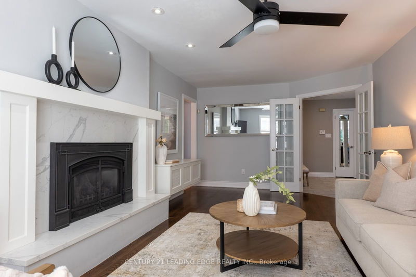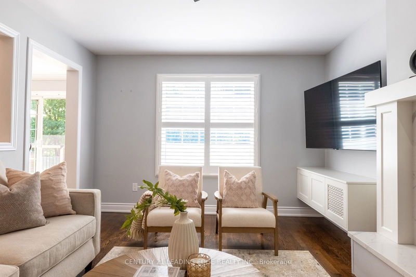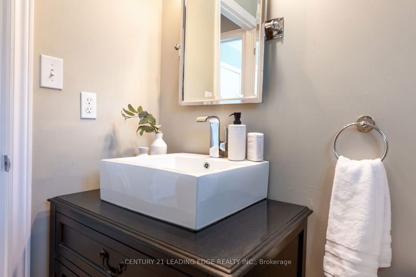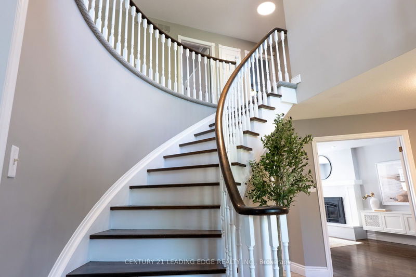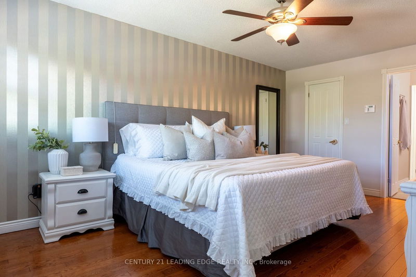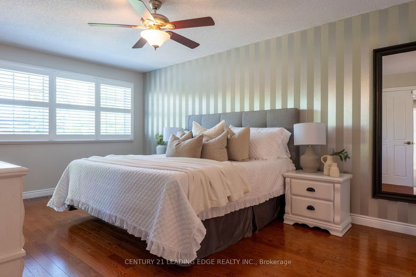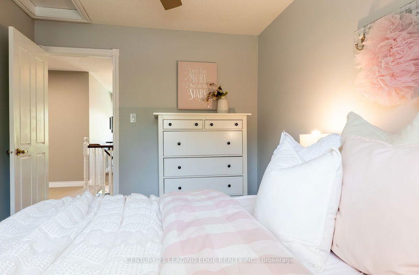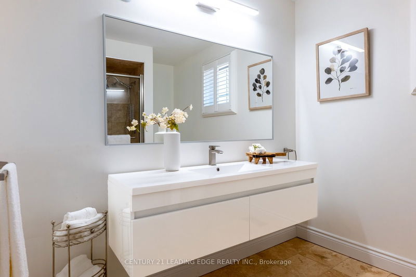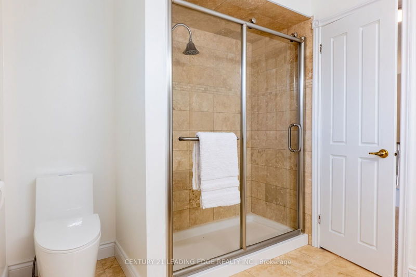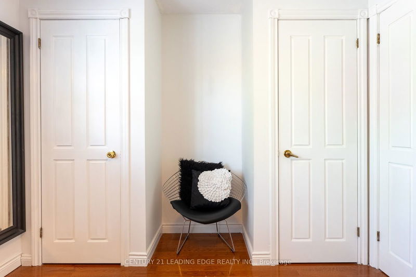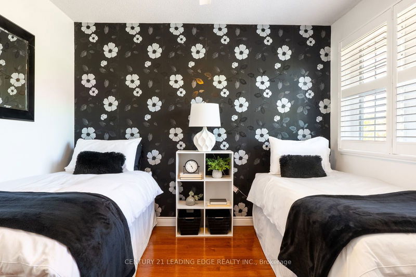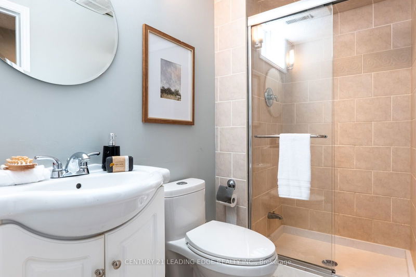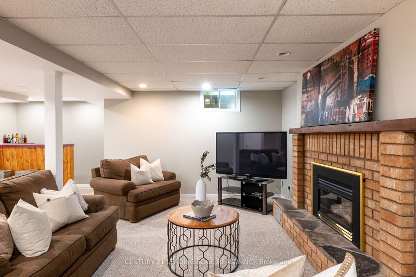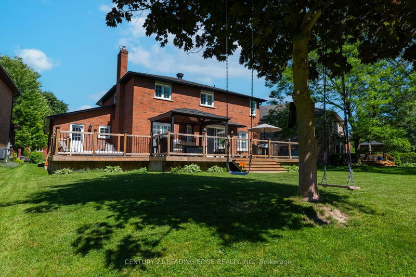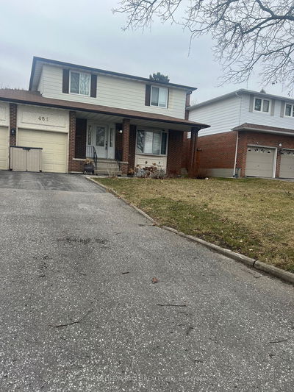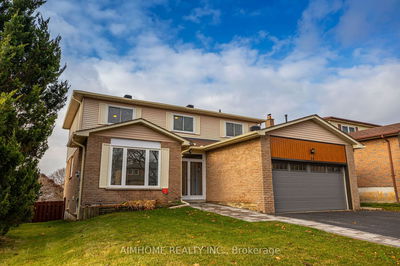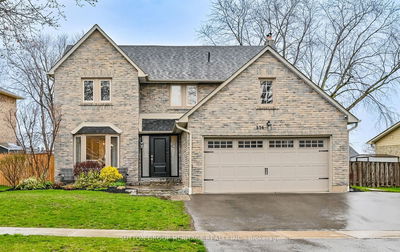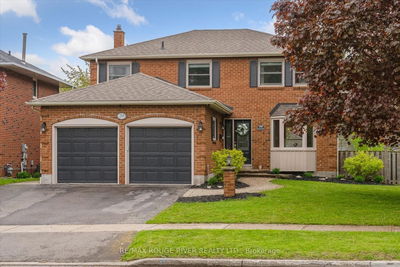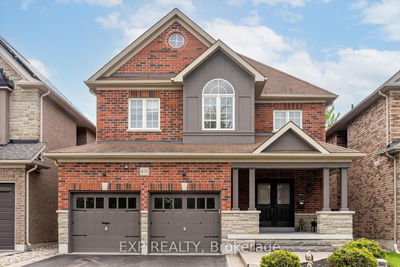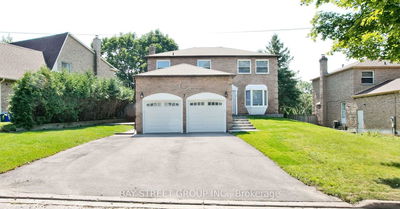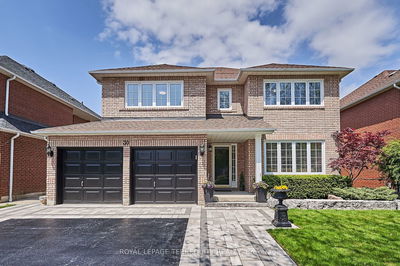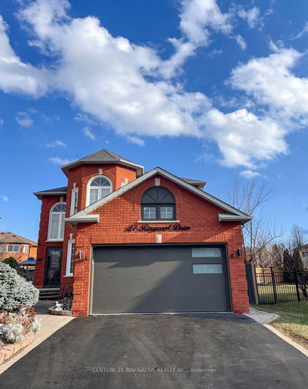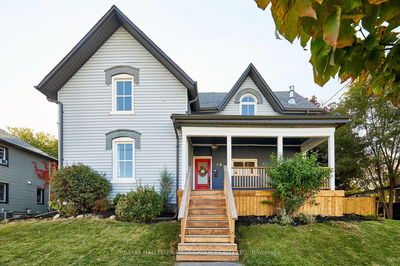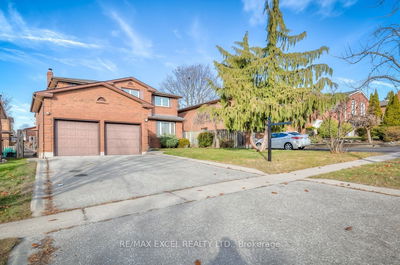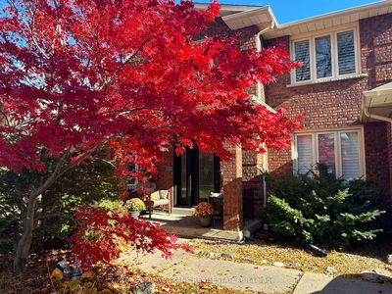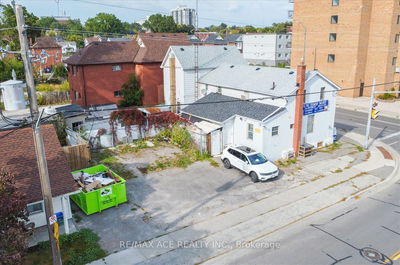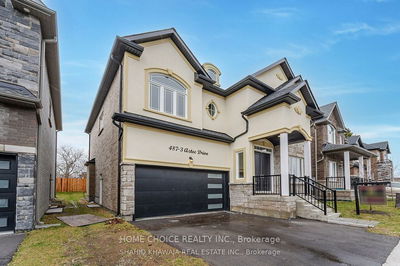Welcome to 90 Waverly St N in the sought after McLaughlin community. Pride of ownership shines through on this picturesque tree lined st. With over 3000 sq ft of living space, this all brick detached home backs onto a ravine & offers many updates throughout. Plenty of space for a growing family. The foyer is adorned by a spiral staircase leading to your 2nd level where you'll find 4 well appointed bedrooms. Primary retreat is complete with walk-in closet & 5 pc ensuite. The classic white eat-in kitchen is surely the heart of the home, featuring quartz counters & stainless steel appliances. Spacious family room w/ cozy gas fireplace topped w/crown molding. Separate formal living & dining rooms divided by French doors. A great spot for hosting family gatherings. Main fl laundry room leads to dbl car garage & access to back deck.
详情
- 上市时间: Wednesday, June 05, 2024
- 3D看房: View Virtual Tour for 90 Waverly Street N
- 城市: Oshawa
- 社区: McLaughlin
- 交叉路口: Adelaide Ave W/ Thornton Rd N
- 详细地址: 90 Waverly Street N, Oshawa, L1J 8G6, Ontario, Canada
- 客厅: Hardwood Floor, Large Window, California Shutters
- 家庭房: Hardwood Floor, Gas Fireplace, French Doors
- 厨房: Tile Floor, Quartz Counter, Eat-In Kitchen
- 挂盘公司: Century 21 Leading Edge Realty Inc. - Disclaimer: The information contained in this listing has not been verified by Century 21 Leading Edge Realty Inc. and should be verified by the buyer.

