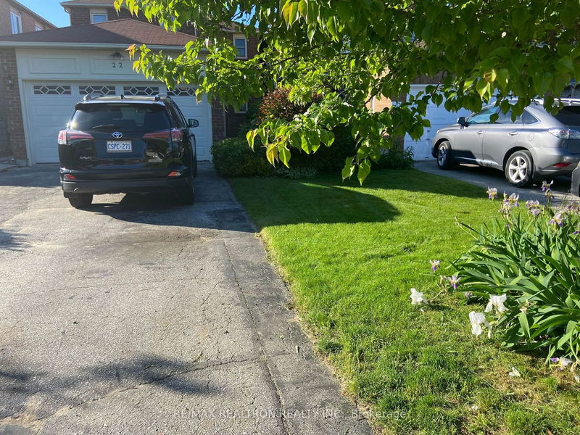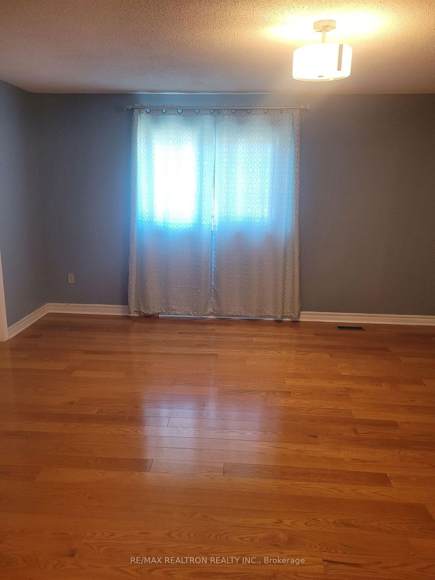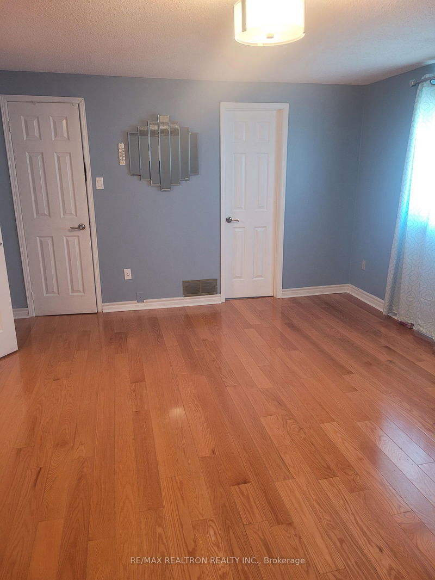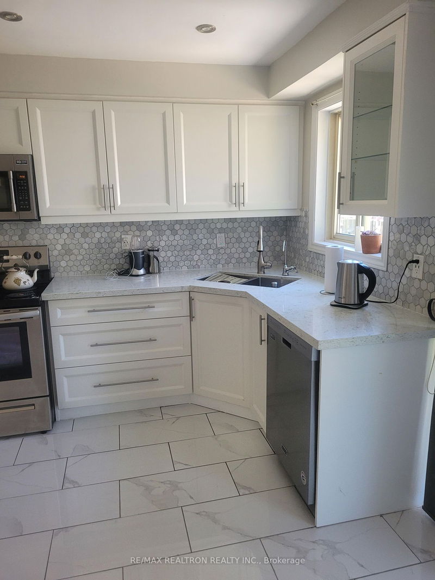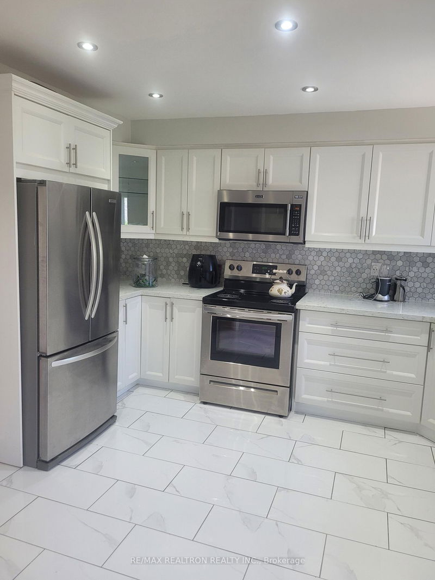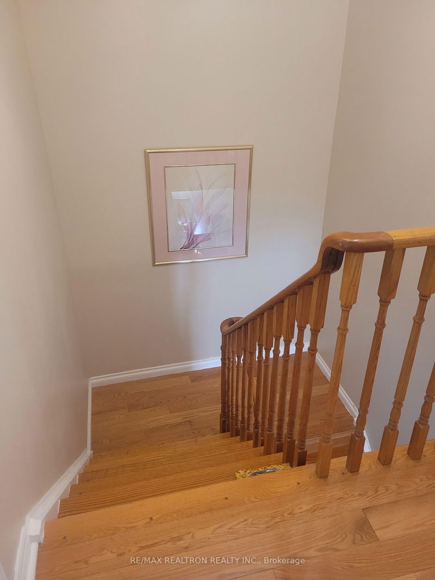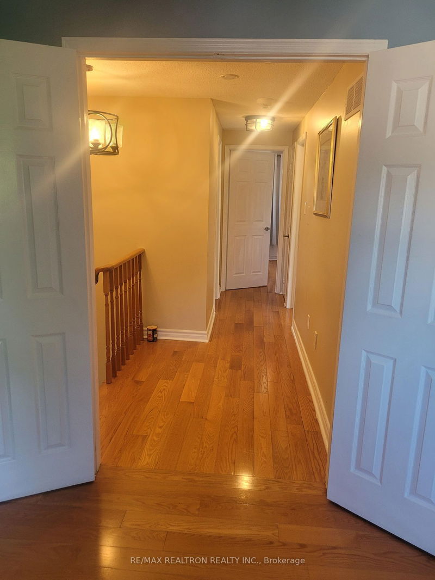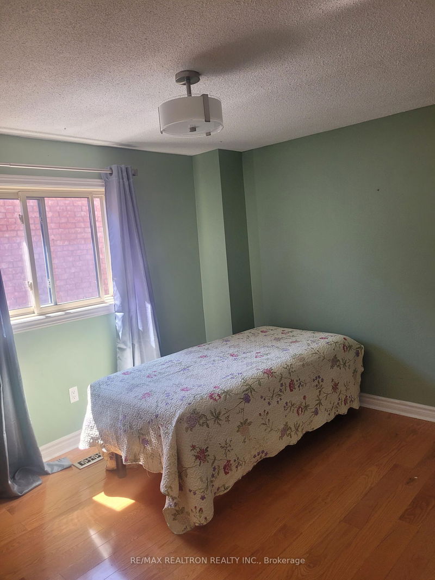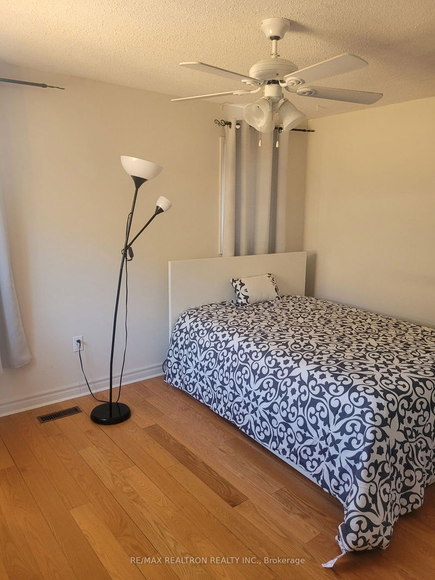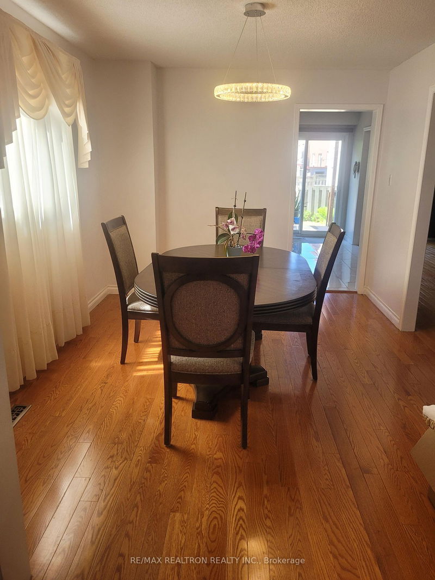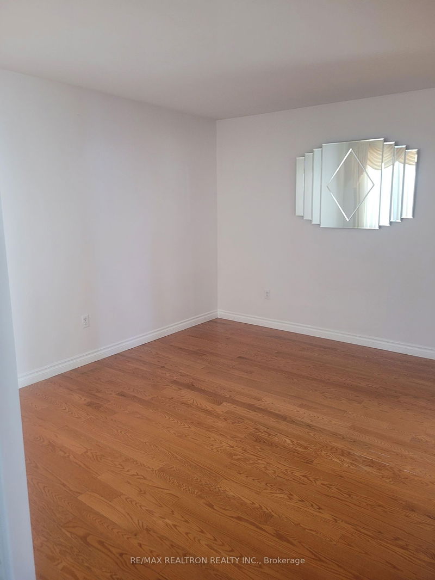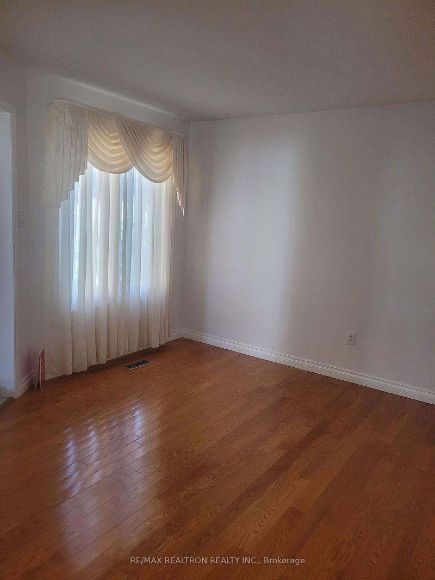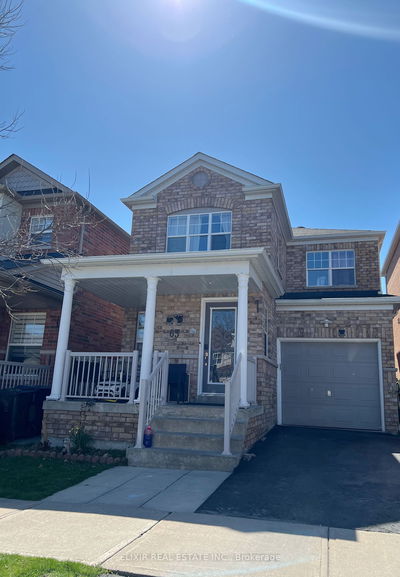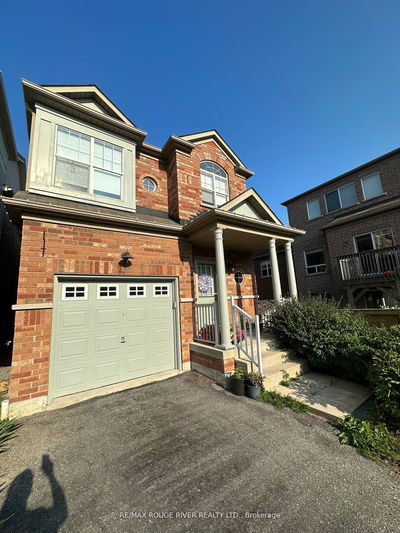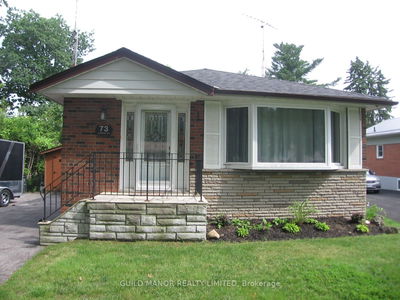Bright, spacious meticulously maintained home with functional layout family room with fireplace, formal living/ dining rooms, updated eat-in kitchen with endless cupboard space. Walk out to patio + backyard, spacious bedrooms, bedrooms primary bedroom with w/i closet + 4 pc Ensuite easy access to HWY 401, TTC, shopping minutes to University of Toronto, Scarborough campus & Pan Am Centre.
详情
- 上市时间: Wednesday, June 05, 2024
- 城市: Toronto
- 社区: Highland Creek
- 交叉路口: Ellesmere/ Meadowvale
- 客厅: Hardwood Floor, Large Window
- 家庭房: Hardwood Floor, Fireplace, W/O To Deck
- 厨房: Ceramic Back Splash, Stainless Steel Appl, W/O To Deck
- 挂盘公司: Re/Max Realtron Realty Inc. - Disclaimer: The information contained in this listing has not been verified by Re/Max Realtron Realty Inc. and should be verified by the buyer.

