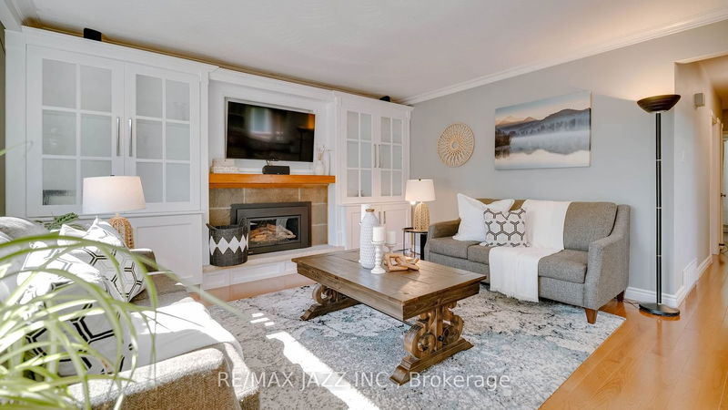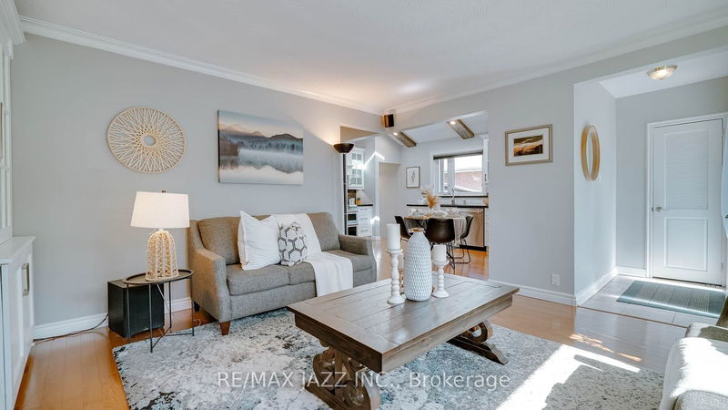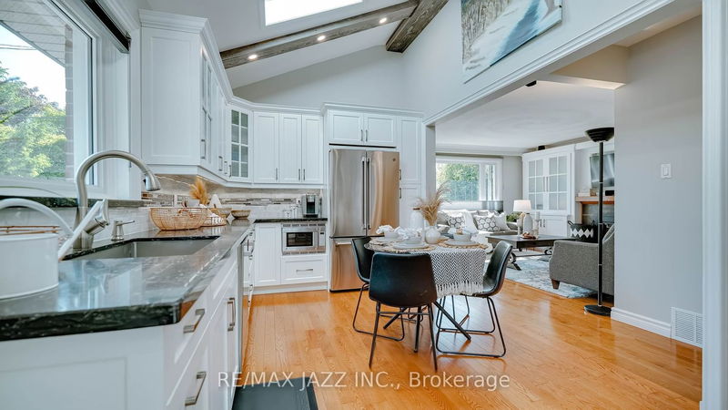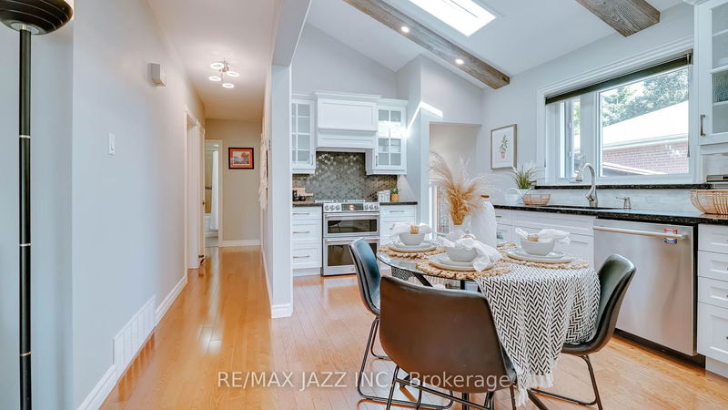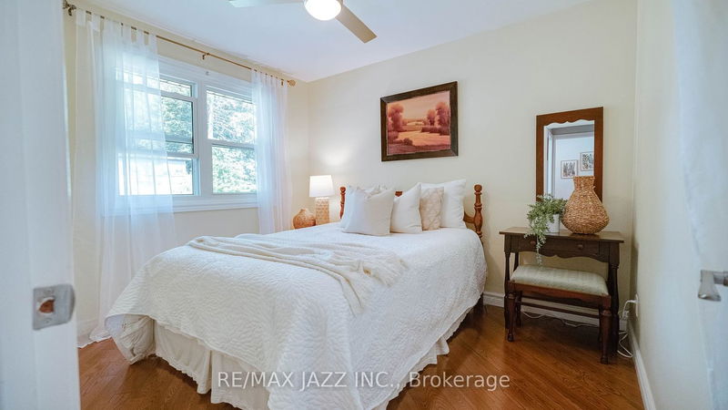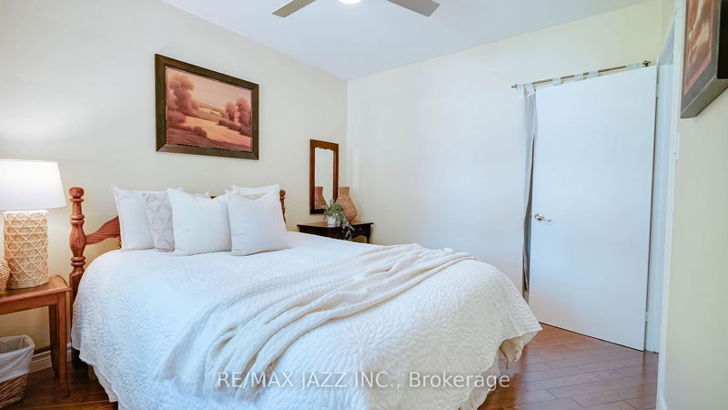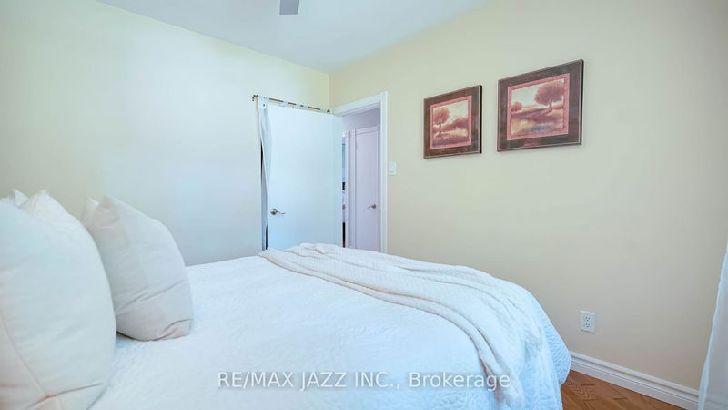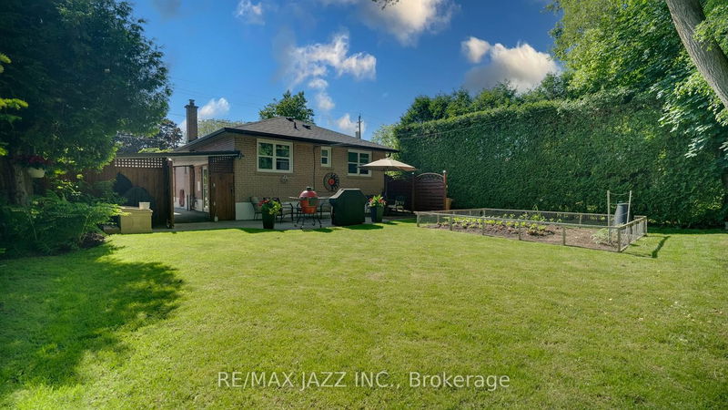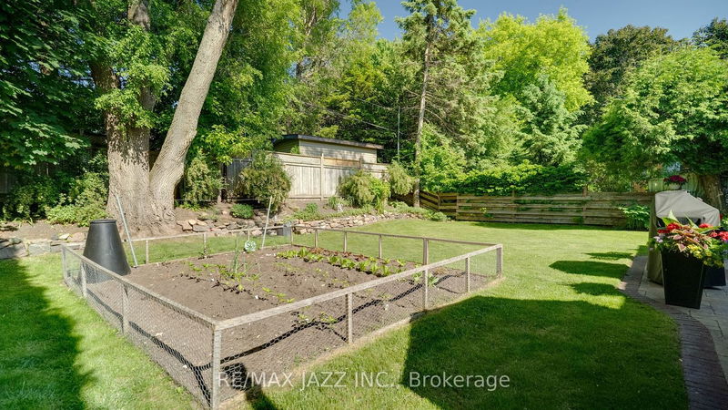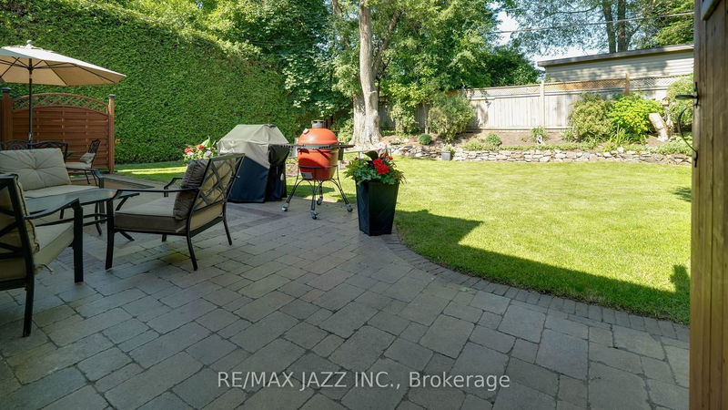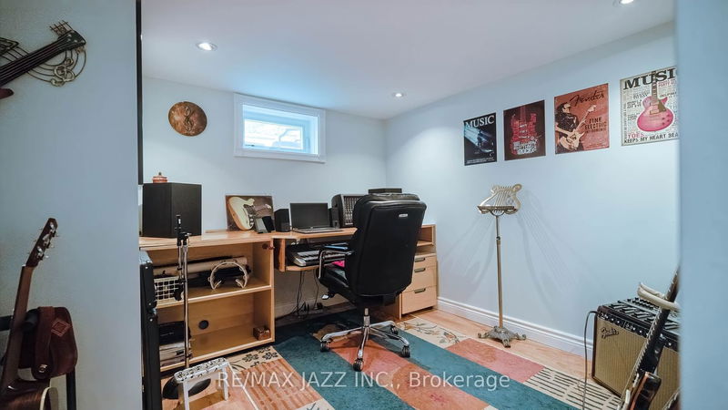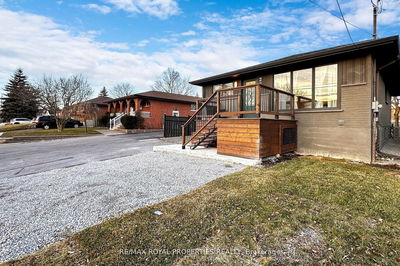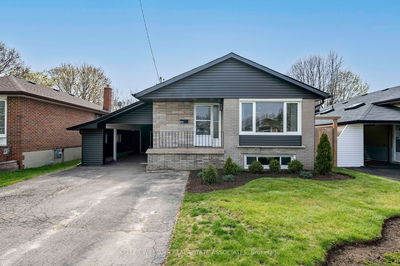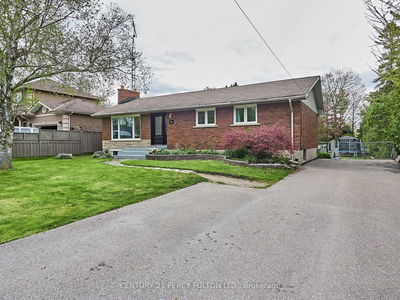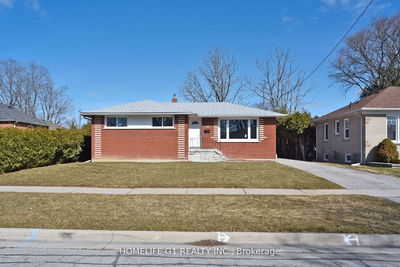Welcome to your dream home in the heart of Whitby! This charming bungalow boasts 3 spacious bedrooms and 2 full bathrooms, perfect for families or those looking to downsize without sacrificing comfort. The open-concept living space features a vaulted kitchen/dining room ceiling with skylights, flooding the area with natural light. Add electric skylight blinds, making it easy to adjust the ambiance. The custom kitchen is a chef's delight, equipped with an induction oven, modern appliances, & ample storage. The living room is a cozy retreat with a gas fireplace & built-ins with lighting. The open-concept basement is an entertainer's dream, with a wet bar, office space, & a huge laundry room. There's no shortage of storage - large basement pantry/storage room & plenty of additional storage throughout. Step outside to a very private backyard with mature trees, beautiful gardens, & a custom, large interlock patio.
详情
- 上市时间: Monday, June 03, 2024
- 城市: Whitby
- 社区: Downtown Whitby
- 交叉路口: LUPIN DR / DUNDAS ST E
- 详细地址: 135 Lupin Drive, Whitby, L1N 1X9, Ontario, Canada
- 厨房: Hardwood Floor, Combined W/Dining, Vaulted Ceiling
- 客厅: Hardwood Floor, Open Concept, Fireplace
- 挂盘公司: Re/Max Jazz Inc. - Disclaimer: The information contained in this listing has not been verified by Re/Max Jazz Inc. and should be verified by the buyer.





