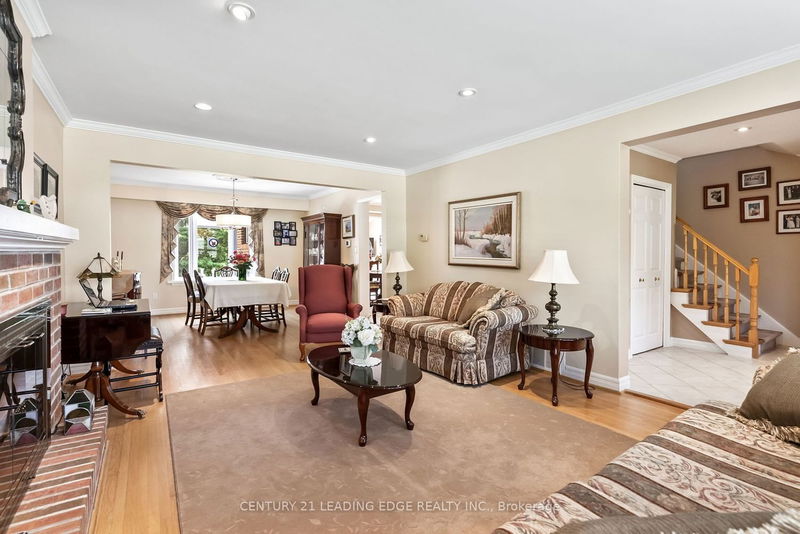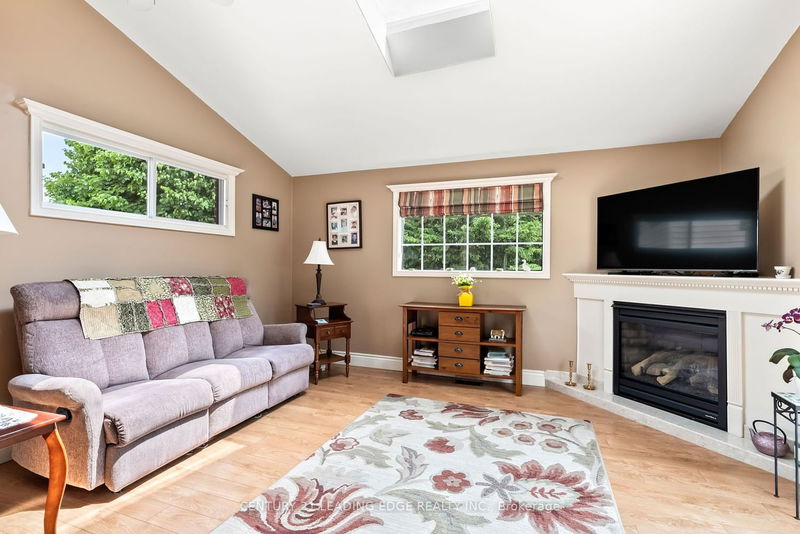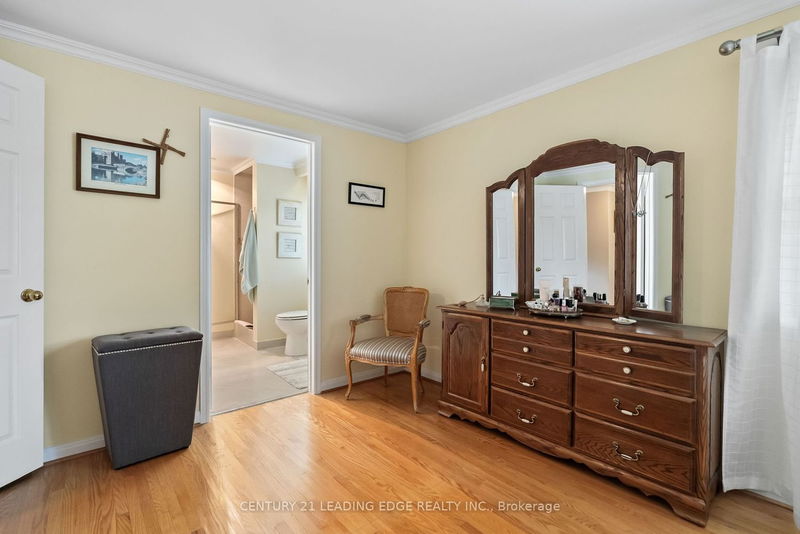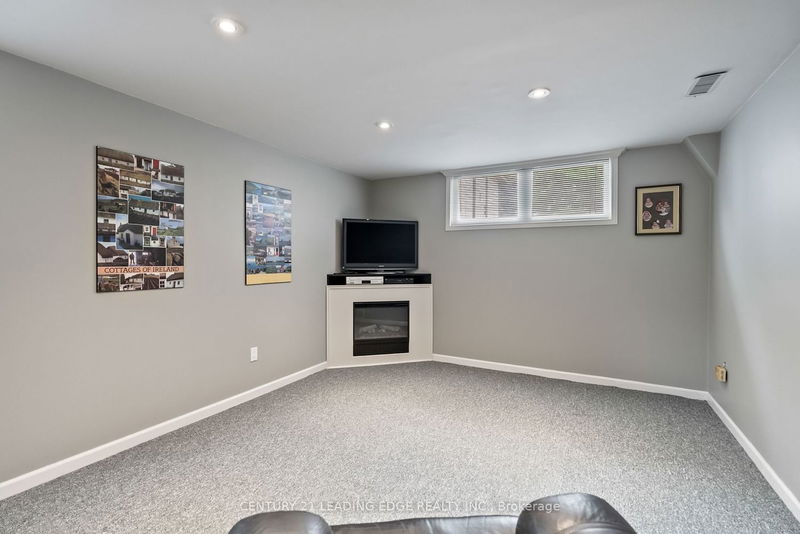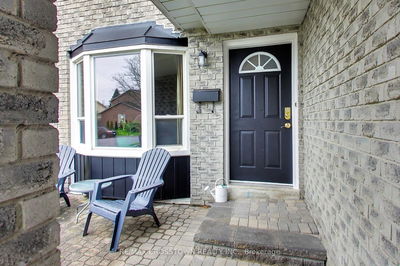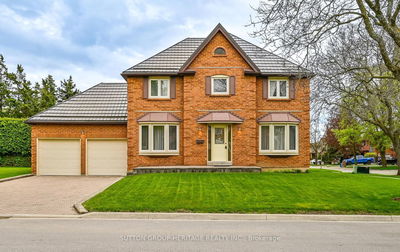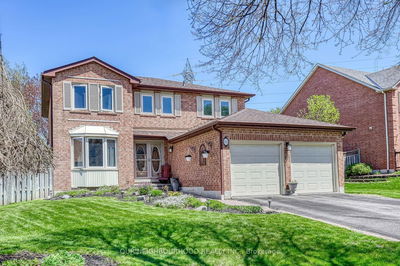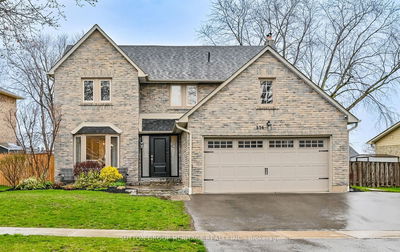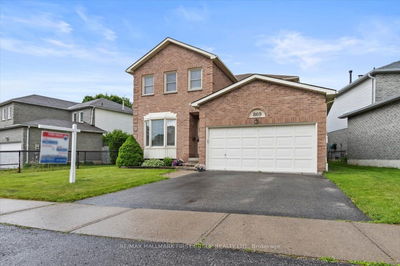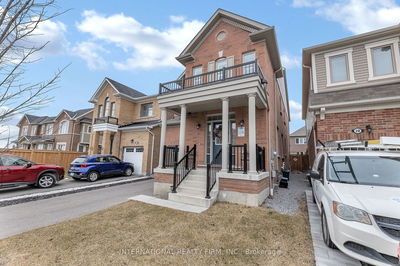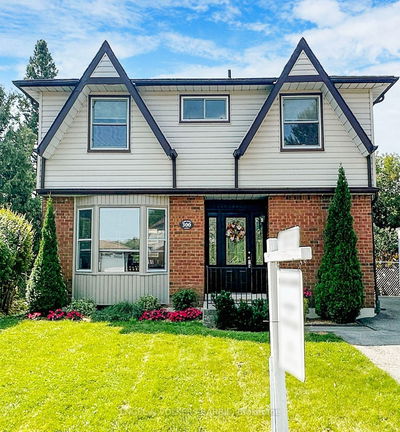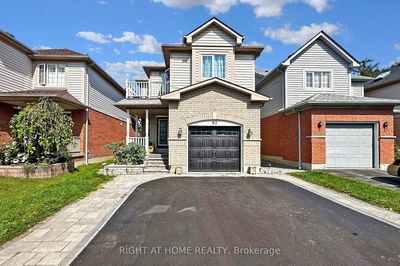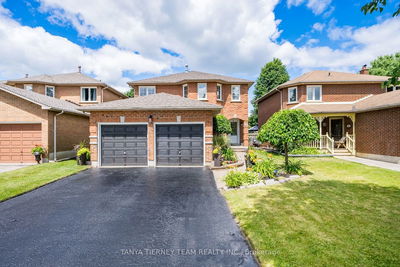Check out the Virtual Tour! Meticulously Cared for Home located across the Street from Peel Park. Interlock Front Walkway leads to a Porch Enclosure with Access to Garage. Spacious Front Foyer Leads to Oversized Living and Dining Rooms. The Kitchen has been Updated and leads to a Lovely Family Room with Garden Doors to an interlock Private Back Patio Overlooking the Treed Yard and Gardens. There is a Side Door Entry leading to the Finished Basement for Those Looking to add an Apartment. Walking Distance to Whitby GO and close to both 401 and 407 Access.
详情
- 上市时间: Monday, May 27, 2024
- 3D看房: View Virtual Tour for 339 St Lawrence Street
- 城市: Whitby
- 社区: Downtown Whitby
- 交叉路口: Burns and St Lawrence
- 详细地址: 339 St Lawrence Street, Whitby, L1N 1H2, Ontario, Canada
- 客厅: Hardwood Floor, Electric Fireplace, Pot Lights
- 厨房: Ceramic Floor, Ceramic Back Splash, Pot Lights
- 家庭房: Laminate, Gas Fireplace, W/O To Patio
- 挂盘公司: Century 21 Leading Edge Realty Inc. - Disclaimer: The information contained in this listing has not been verified by Century 21 Leading Edge Realty Inc. and should be verified by the buyer.









