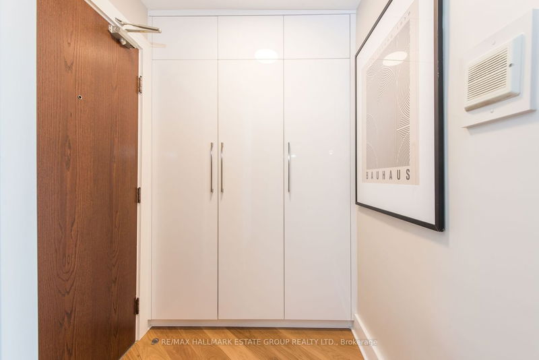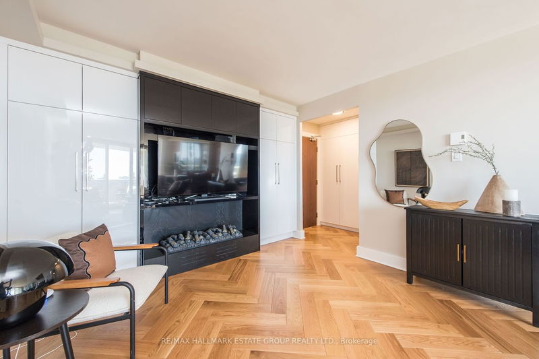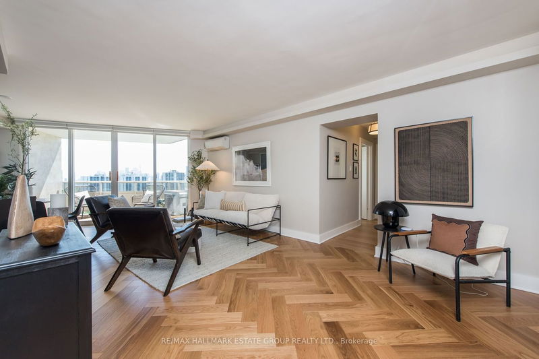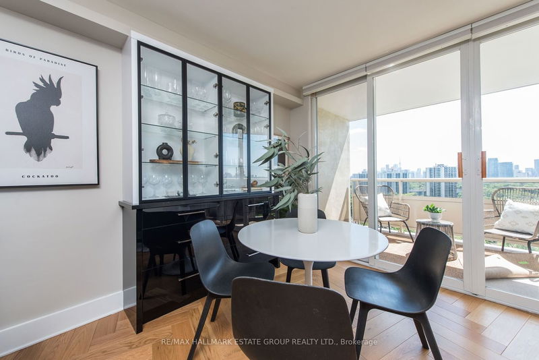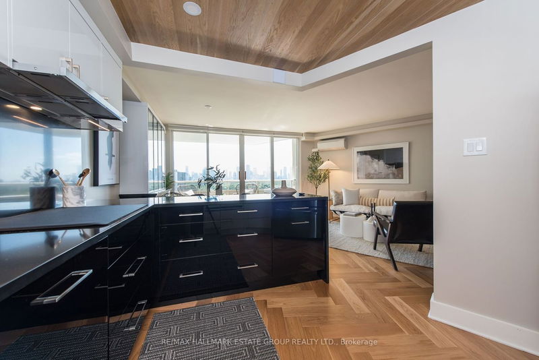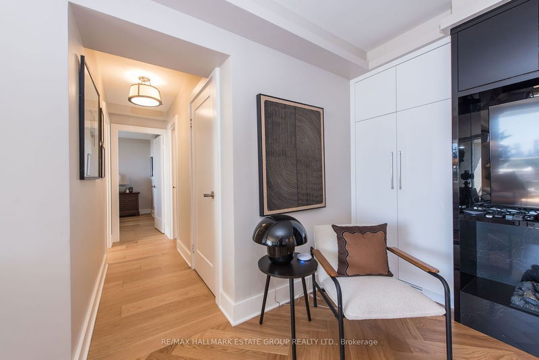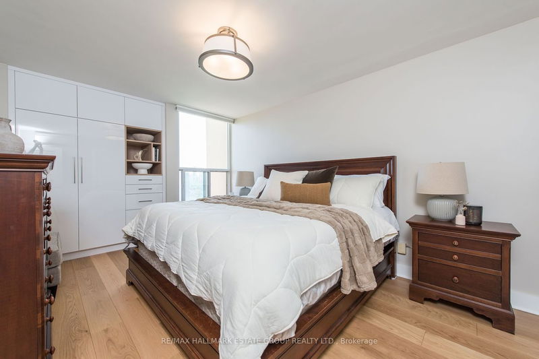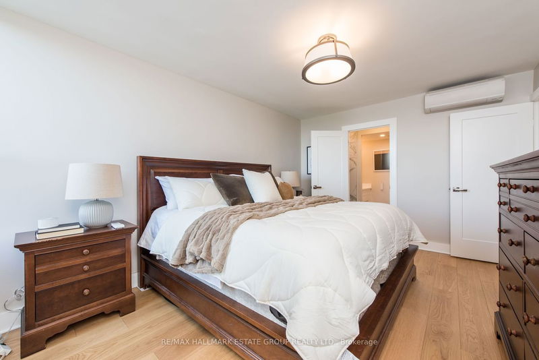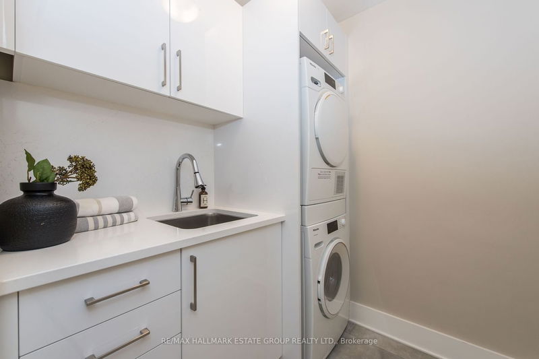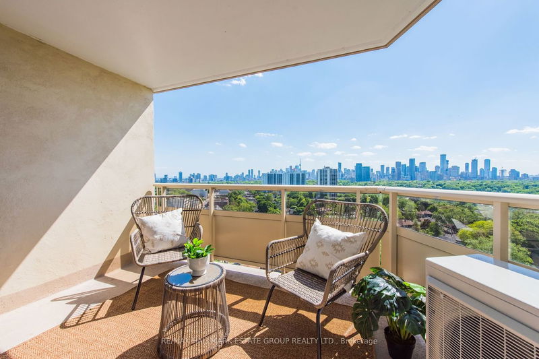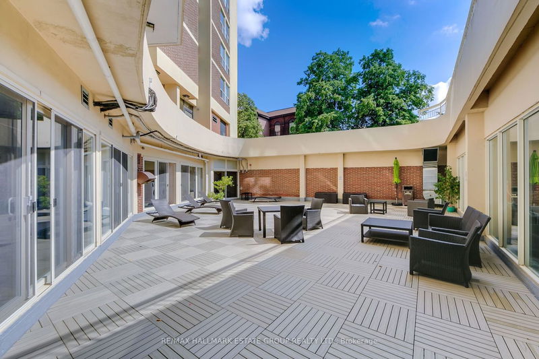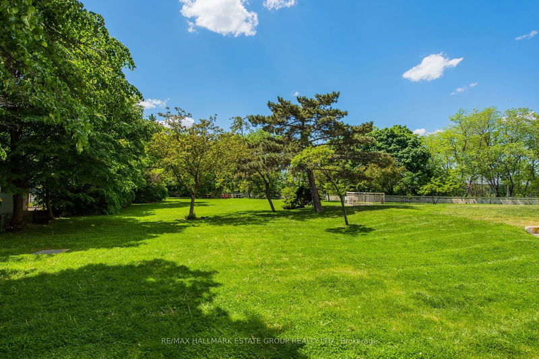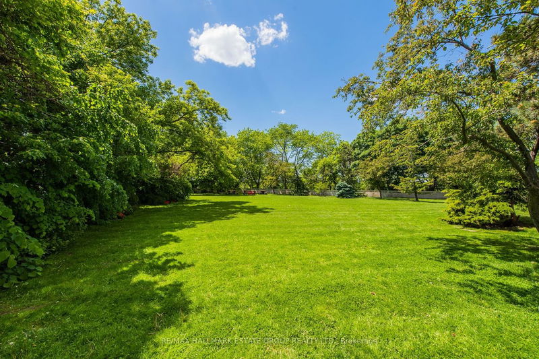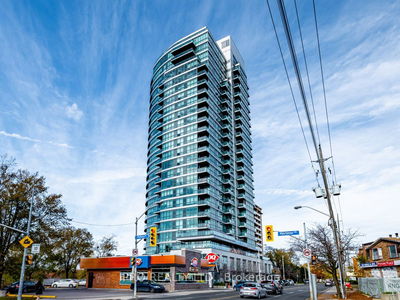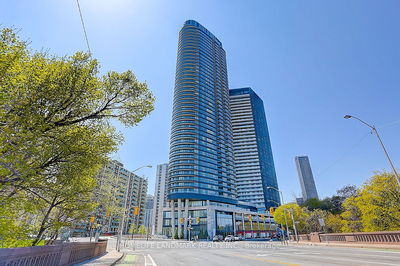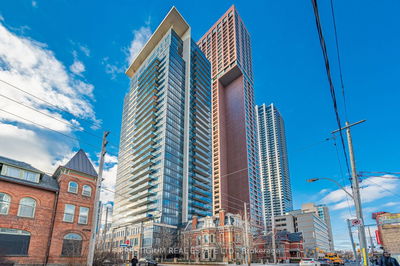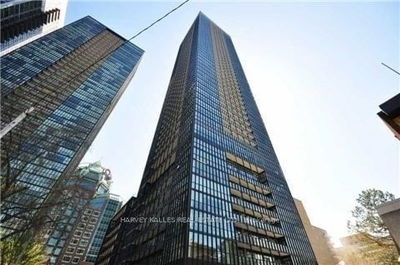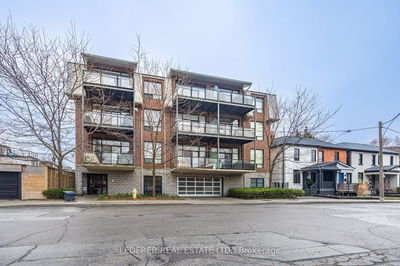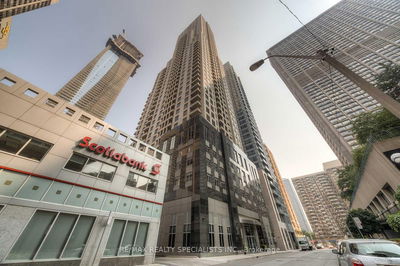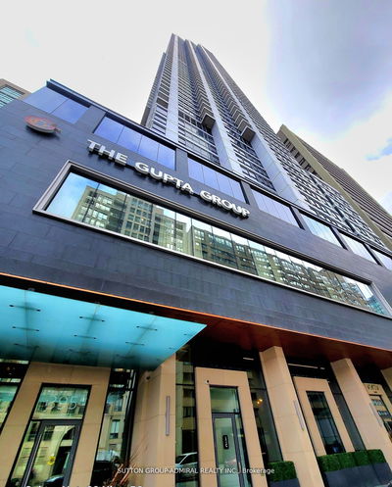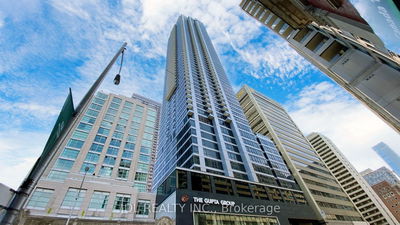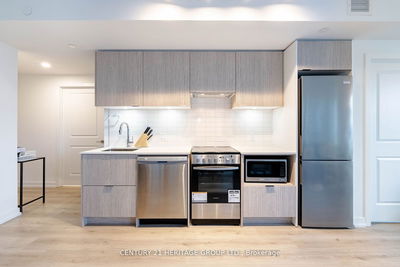Gorgeous from tip to tail, complete architecural renovation, nothing original remains in this luxury suite! Spacious two-bedroom, two-bathroom suite at Heliwell Place! Bright open concept layout with wall of windows and sliding doors to large covered balcony with sweeping leafy south western views of city and sunsets. Elegant Sleek two-tone chef's kitchen with warm wood panelled coffered ceiling, pot lights, breakfast bar, waterfall stone counters, stainless steel appliances, great workspace and loads of storage with the addition of a Custom built-in hutch in dining room. Living/Dining room with intimate inset up-lighting & stunning white oak herringbone floors. Built-in storage and TV unit with fireplace unit. Custom closet & interior doors, window coverings, new trim and wide plank oak floors. Sumptuous bathrooms with bidet seats. Radiant heating & A/C units so you can comfotably enjoy the best of both worlds! Excellent location: 91 Walkscore, 97 Ridescore, 99 Bike Score! Steps to TTC, subway, Danforth shops, restaurants, Sobey's grocery store across the street, Don Valley bike & walking trails, parks, and great schools!
详情
- 上市时间: Saturday, May 25, 2024
- 3D看房: View Virtual Tour for 1906-980 Broadview Avenue
- 城市: Toronto
- 社区: Broadview North
- 详细地址: 1906-980 Broadview Avenue, Toronto, M4K 3Y1, Ontario, Canada
- 客厅: Hardwood Floor, W/O To Balcony, Led Lighting
- 厨房: Quartz Counter, Breakfast Bar, Pot Lights
- 挂盘公司: Re/Max Hallmark Estate Group Realty Ltd. - Disclaimer: The information contained in this listing has not been verified by Re/Max Hallmark Estate Group Realty Ltd. and should be verified by the buyer.


