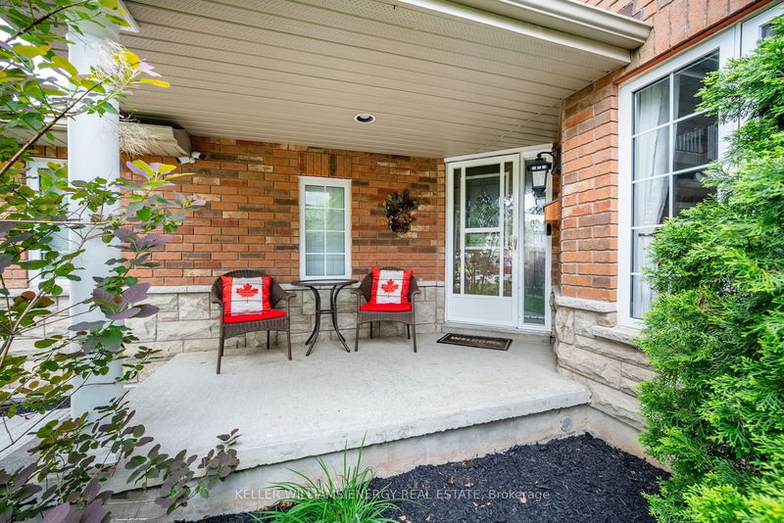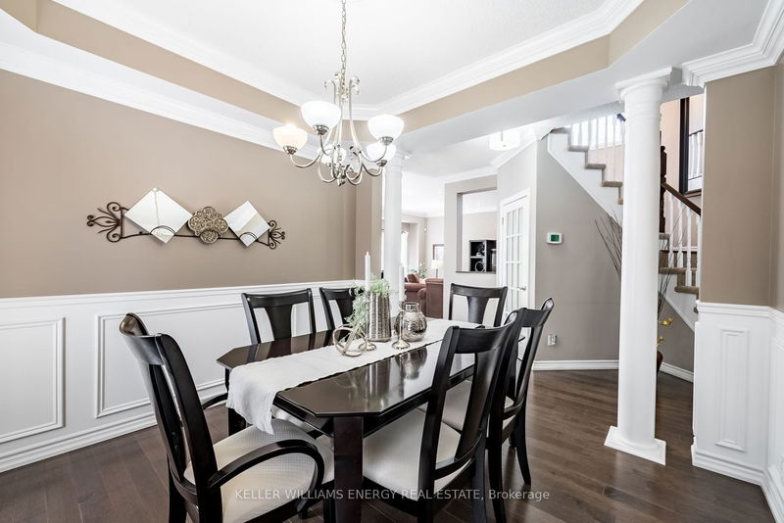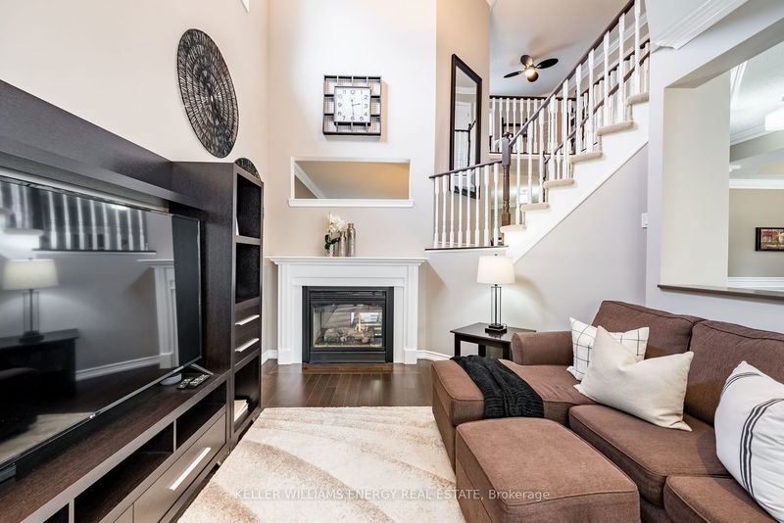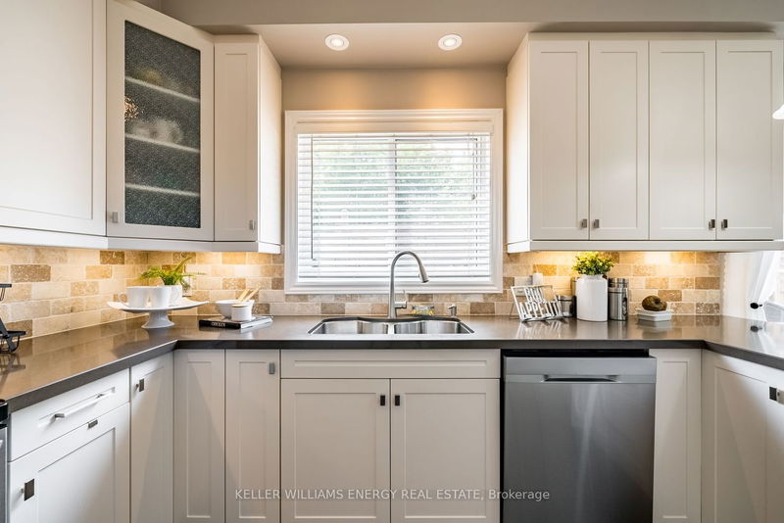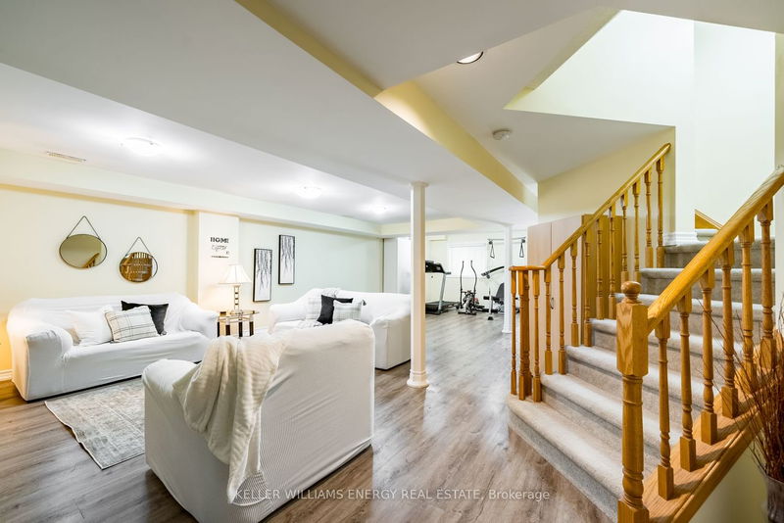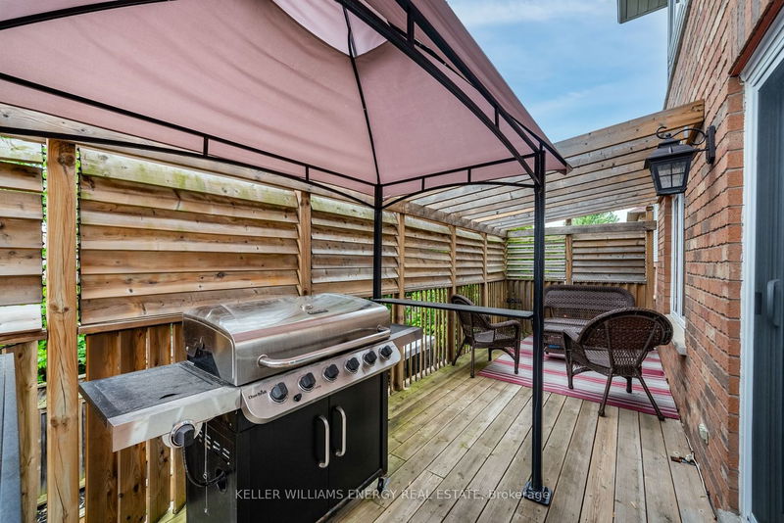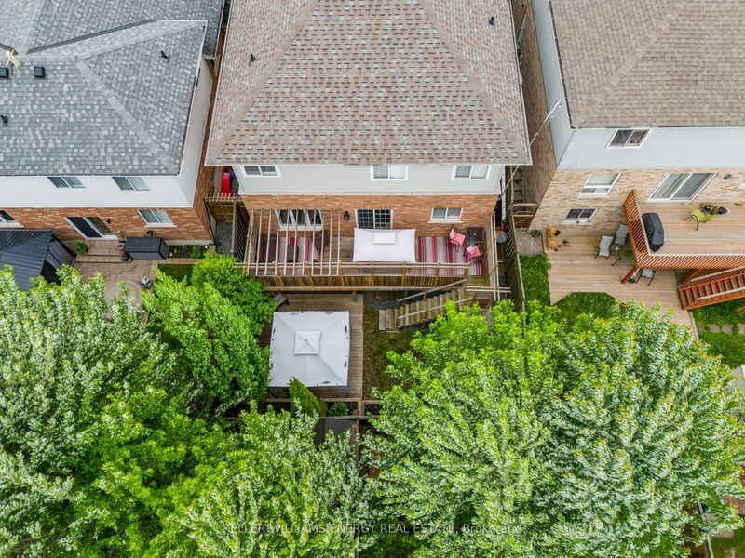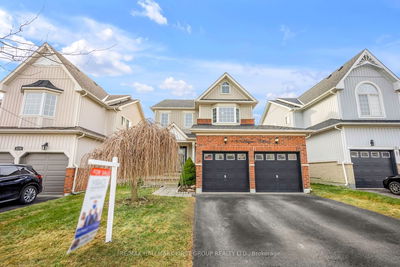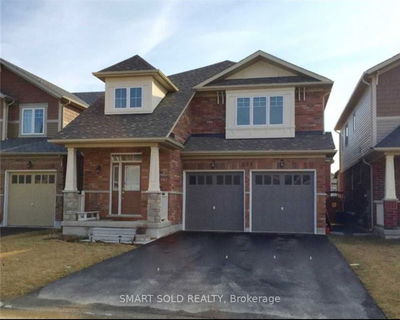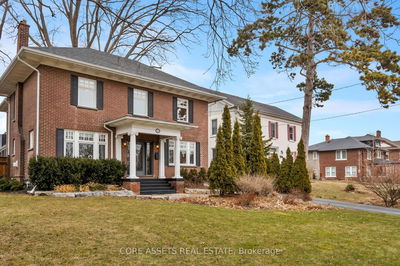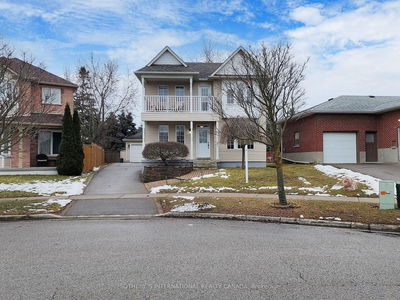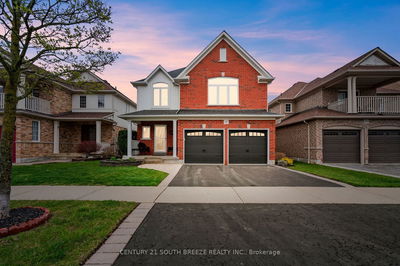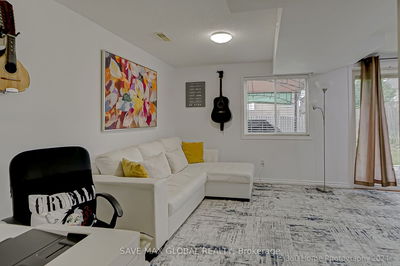Step into this Stunning 2-story home in North Oshawa! This Home Welcomes You With Elegant features, such as an open floor plan on the main floor with beautiful vaulted ceilings. Stunning fully renovated Kitchen with Quartz Countertops, backsplash and Stainless-Steel Appliances. Second Level boasts 3 large bedrooms, 2 baths plus a large space for an office. Lower Level is Fully Finished with a large rec room, additional bedroom and 4 pc bath, with a walk-out to your stunning and zen backyard. Just steps from Sherwood Public Elementary School, close to North Oshawa amenities such as Farm boy, Starbucks, Restaurants, 407 access just minutes away, community centre and so much more!
详情
- 上市时间: Thursday, May 23, 2024
- 3D看房: View Virtual Tour for 660 Ormond Drive
- 城市: Oshawa
- 社区: Samac
- 交叉路口: Wilson/Coldstream
- 详细地址: 660 Ormond Drive, Oshawa, L1K 2R9, Ontario, Canada
- 客厅: Vaulted Ceiling, Hardwood Floor, Fireplace
- 家庭房: Vaulted Ceiling, Fireplace, Window
- 厨房: Eat-In Kitchen, W/O To Deck, Stainless Steel Appl
- 挂盘公司: Keller Williams Energy Real Estate - Disclaimer: The information contained in this listing has not been verified by Keller Williams Energy Real Estate and should be verified by the buyer.



