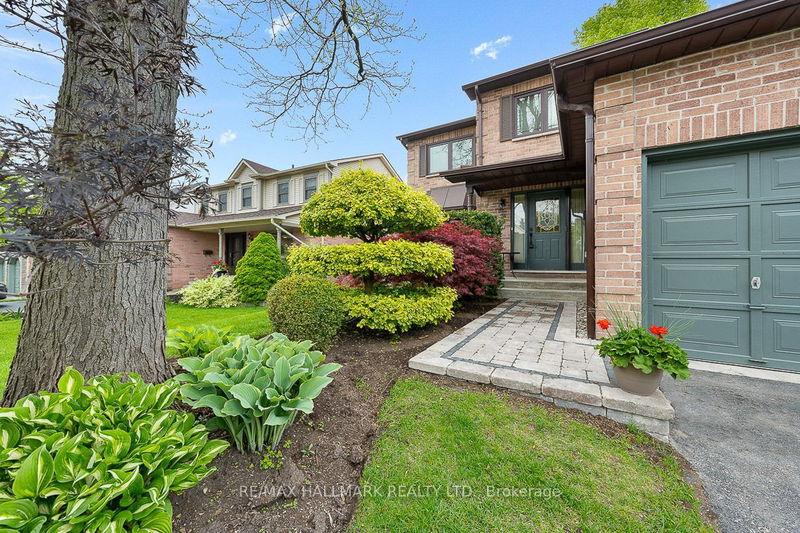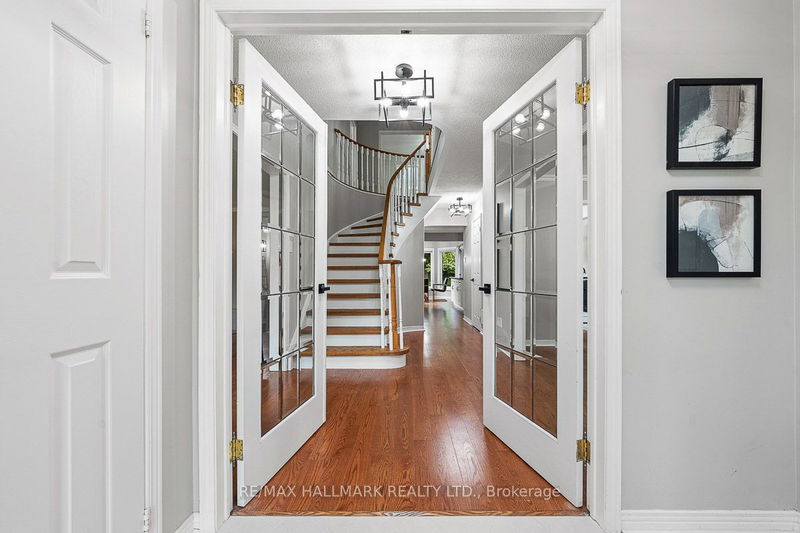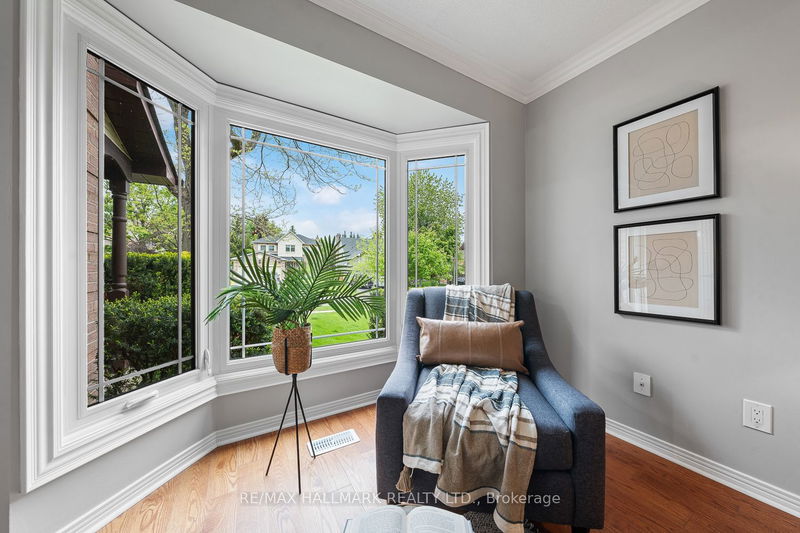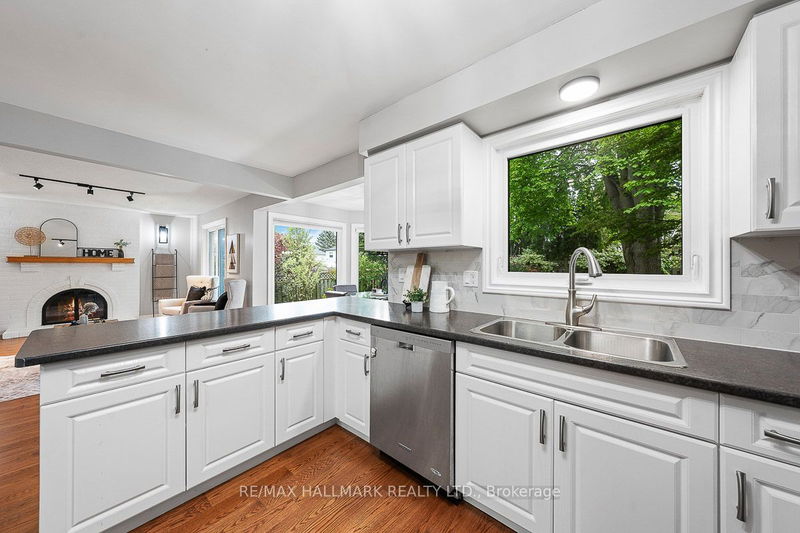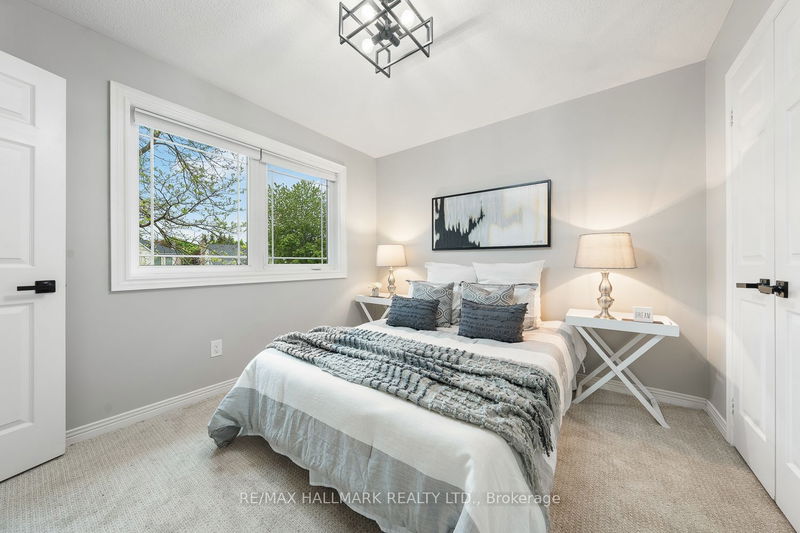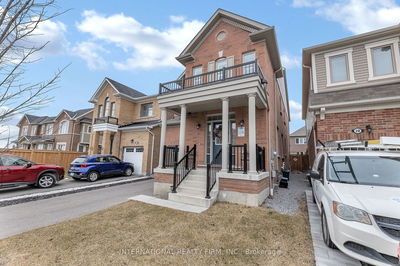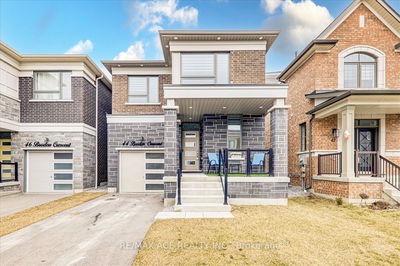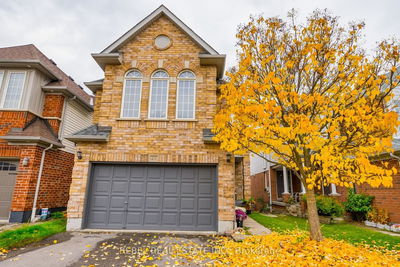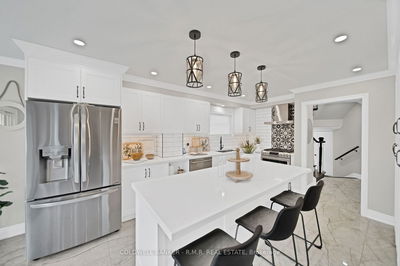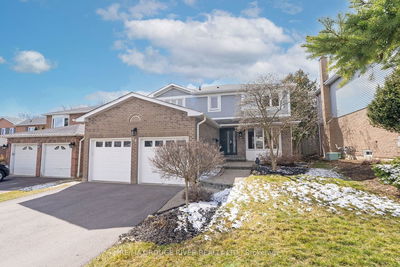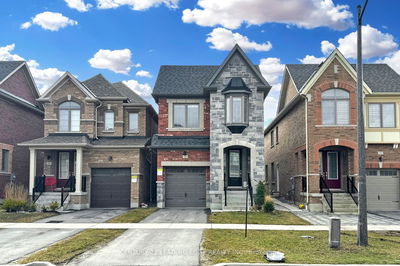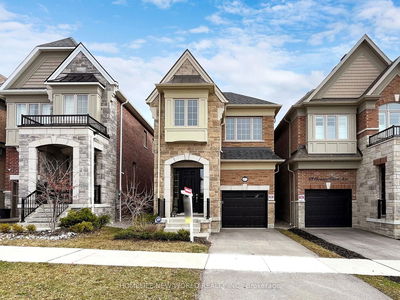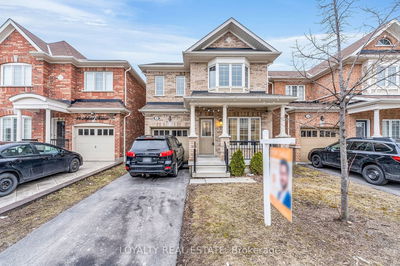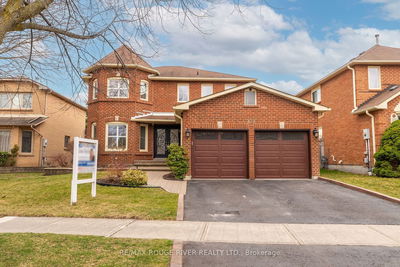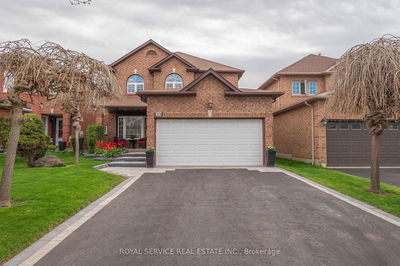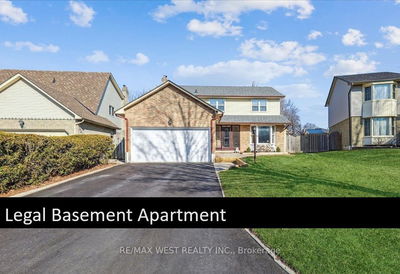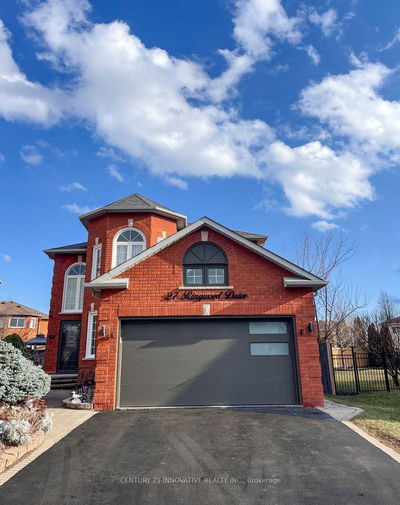Welcome to 9 Rothean Dr., located in Whitbys sought-after Lynde Creek community on a quiet street with sensational neighbours! This is the first time the home has been offered for sale since the original owners purchased it in 1988! Pull up and take in the pleasing curb appeal! Be met by perennial gardens and mature trees, step onto the professionally installed interlocking walkway(24), and pass into the foyer with spectacular French doors opening to the winding hardwood (24) staircase! The living room offers a large bay window with views of the front yard, and warm hardwood flooring adds to the room's charm. Continuing to the back of the home the family room features a white brick fireplace with a wooden mantel & serves as the focal point, flanked by modern sconces, creating a cozy ambiance. The Family room seamlessly connects to the Kitchen & Breakfast room; all south-facing & overlooking the lush backyard! The kitchen was fully updated (17) offering a bright and modern space with sleek white cabinetry, ample storage and contrasting dark countertops for plenty of workspace. Stainless steel appliances, including a gas stove, add a contemporary touch. The Breakfast Area is surrounded by windows (updated in 14) and offers a sliding glass walk-out to the yard! Off the kitchen is the convenient main floor laundry room with a walk-out to the side yard, and continuing through to the formal dining room as we return to the front of the home. Finish the main floor with the 2 pc powder room offering a new vanity with an engineered stone top! Upstairs the Owners retreat includes a spacious L-shaped room with areas for sleeping, a reading nook and a walk-in closet! Fully renovated 4 pc ensuite with inviting soaker tub, glass surround shower and vanity with Carrara marble top! All of the bedrooms offer new carpeting, while the 3 secondary bedrooms are each large & share another renovated 4 pc bath with granite-topped vanity! Close to parks, ball fields, and Heber Downs!
详情
- 上市时间: Thursday, May 23, 2024
- 3D看房: View Virtual Tour for 9 Rothean Drive
- 城市: Whitby
- 社区: Lynde Creek
- 交叉路口: Dundas St W & Mcquay Blvd
- 详细地址: 9 Rothean Drive, Whitby, L1P 1L5, Ontario, Canada
- 客厅: Bay Window, Crown Moulding, Hardwood Floor
- 家庭房: Brick Fireplace, O/Looks Backyard, Hardwood Floor
- 厨房: Stainless Steel Appl, Double Sink, Pantry
- 挂盘公司: Re/Max Hallmark Realty Ltd. - Disclaimer: The information contained in this listing has not been verified by Re/Max Hallmark Realty Ltd. and should be verified by the buyer.




