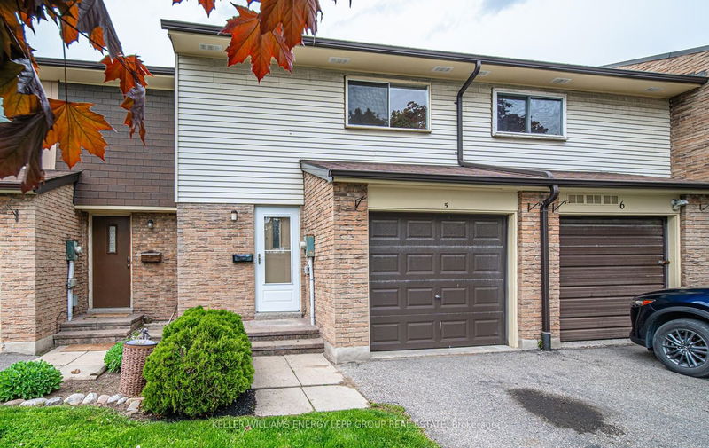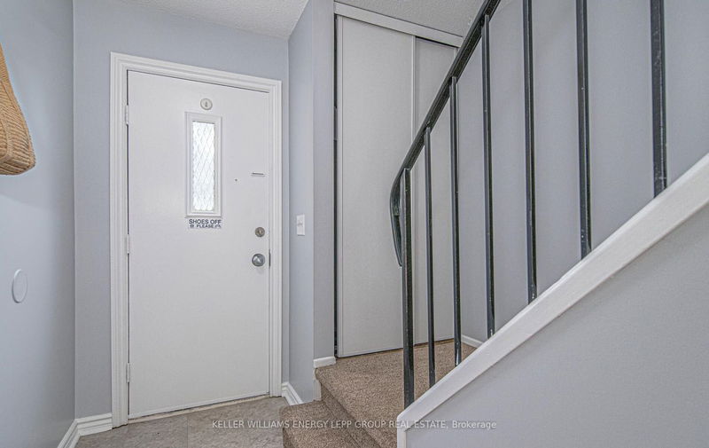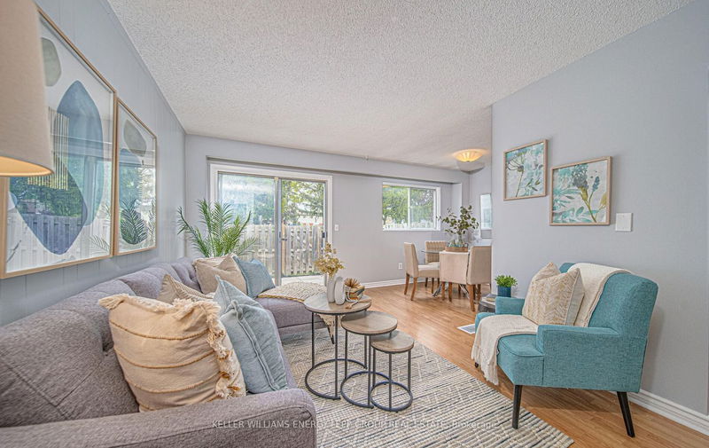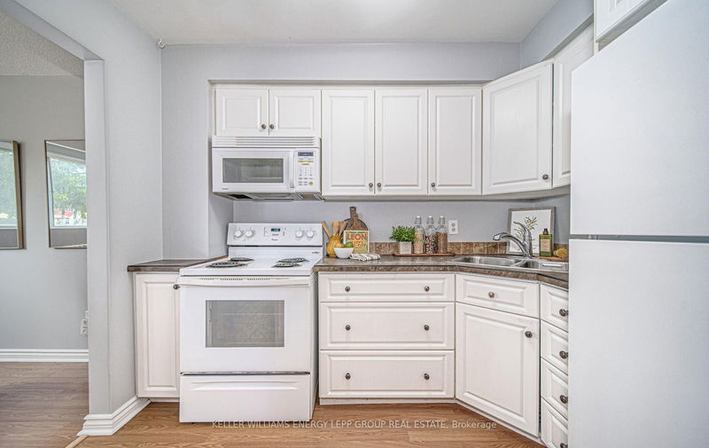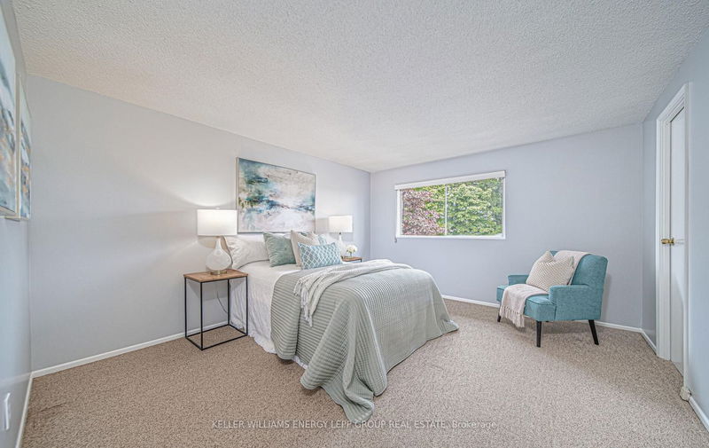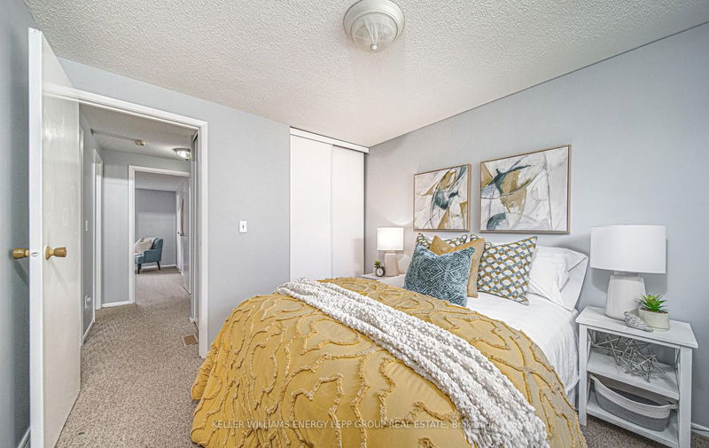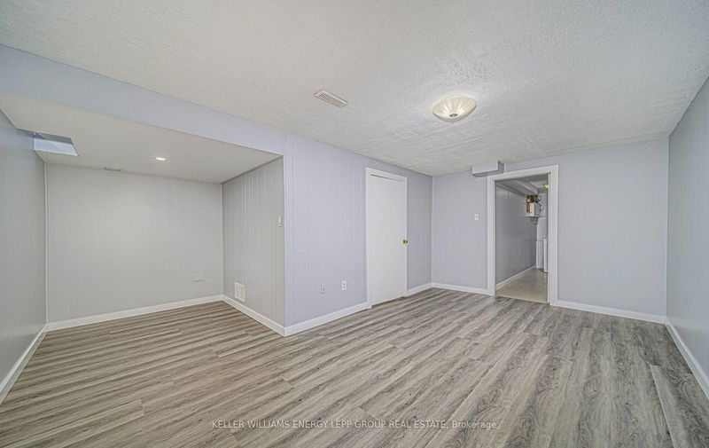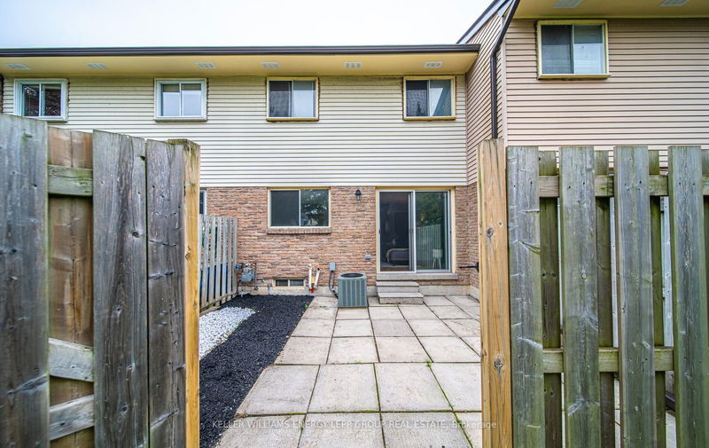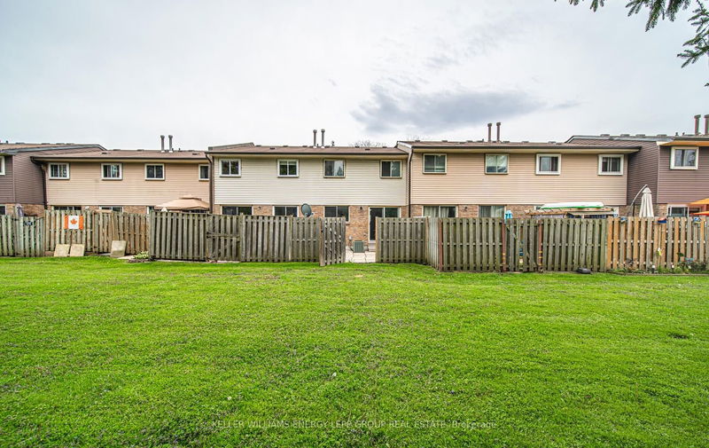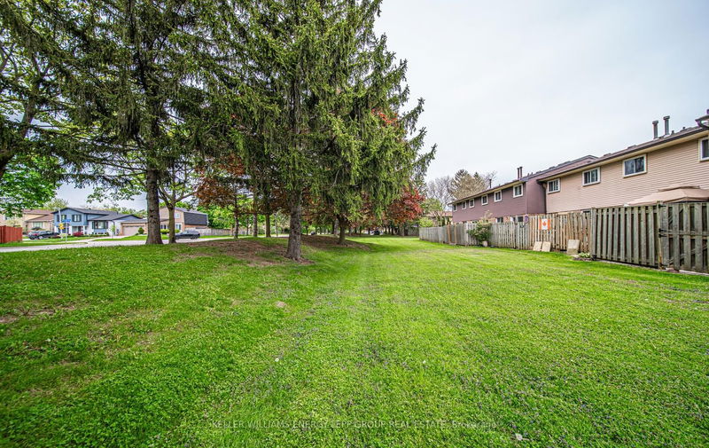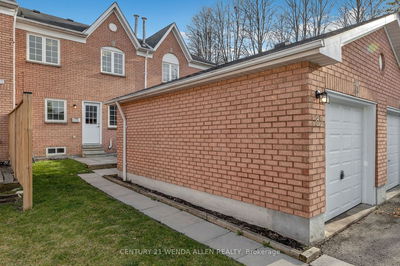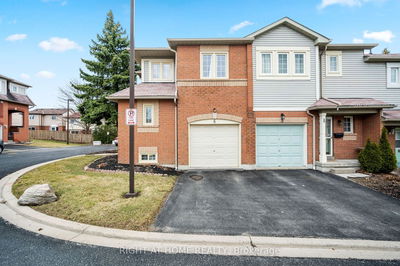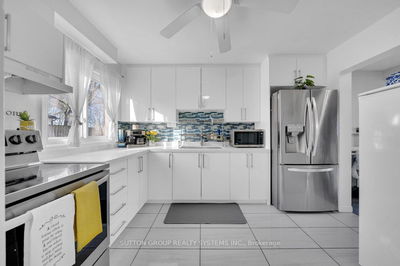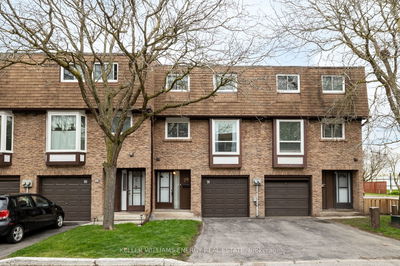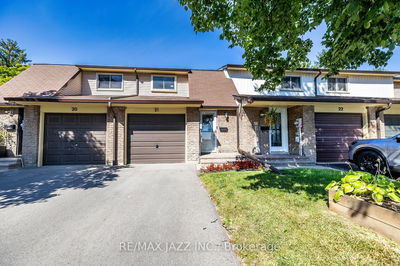Welcome to this inviting 3 bedroom, 2 bath condo townhome in a well-maintained complex. Seconds to go train and all amenities location is amazing. Step inside to discover an airy main floor with laminate flooring through out and featuring a spacious open concept family/dining room with walk-out to a private patio, and a family-size kitchen. Upstairs, 3 generously sized bedrooms with broadloom and a convenient 4-piece bath. The finished basement offers a rec room outfitted with laminate floors and a 3-piece bath with walk-in shower, ensuring convenience and functionality. Situated in a prime location, this home is in close proximity to schools, public transportation, and easy access to Hwy 401. Click on the realtor's link to view the video, 3d tour and feature sheet.
详情
- 上市时间: Wednesday, May 22, 2024
- 3D看房: View Virtual Tour for 5-945 Burns Street W
- 城市: Whitby
- 社区: Lynde Creek
- 详细地址: 5-945 Burns Street W, Whitby, L1N 6J5, Ontario, Canada
- 家庭房: Laminate, Sliding Doors, W/O To Patio
- 厨房: Double Sink, B/I Microwave, Laminate
- 挂盘公司: Keller Williams Energy Lepp Group Real Estate - Disclaimer: The information contained in this listing has not been verified by Keller Williams Energy Lepp Group Real Estate and should be verified by the buyer.


