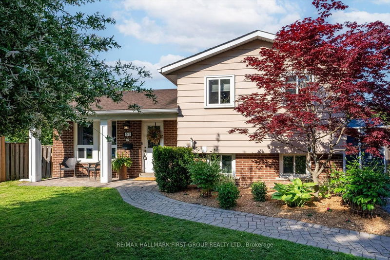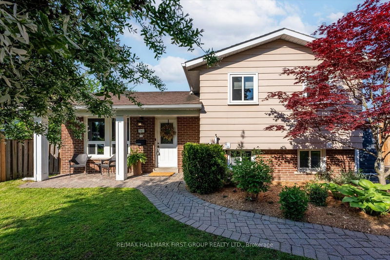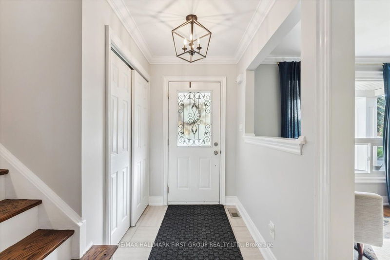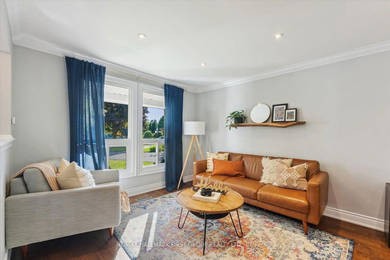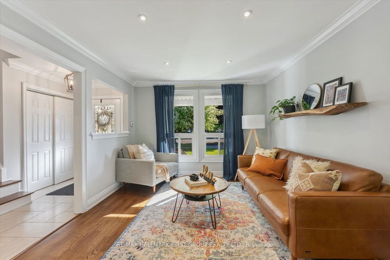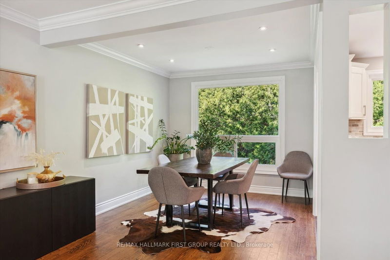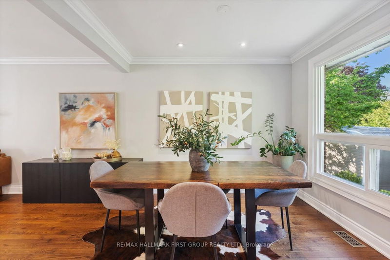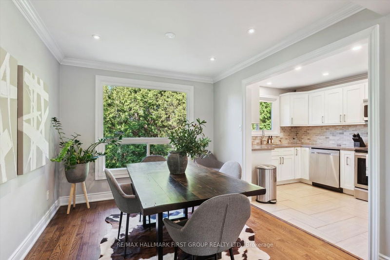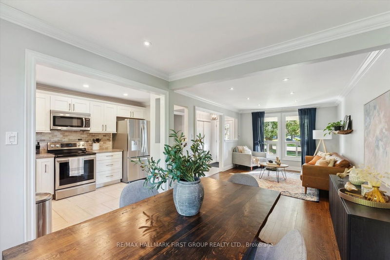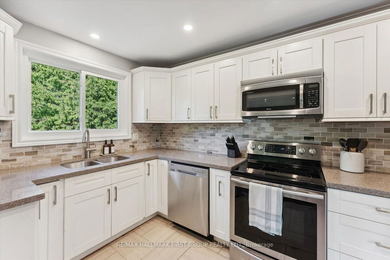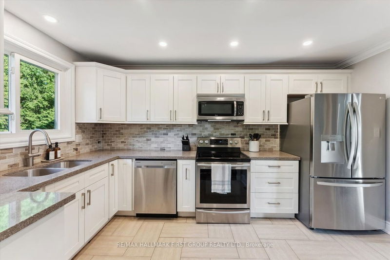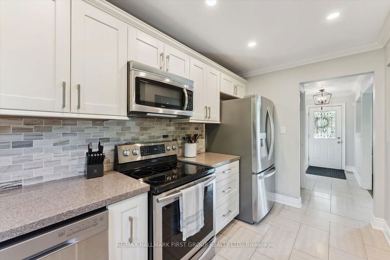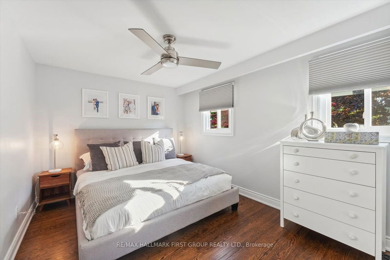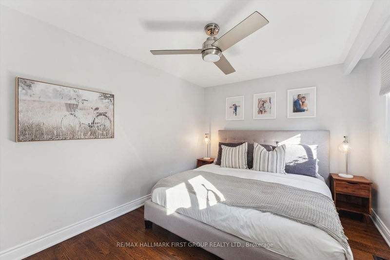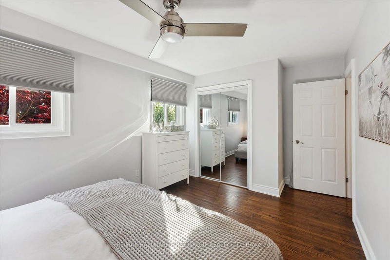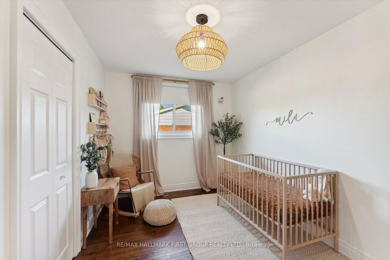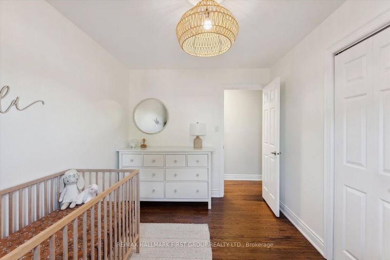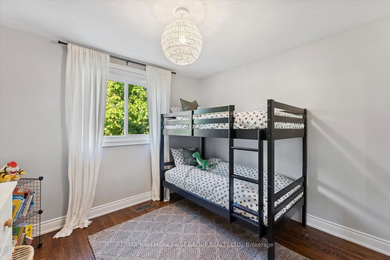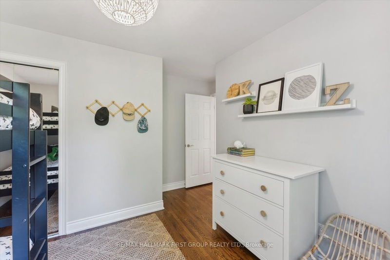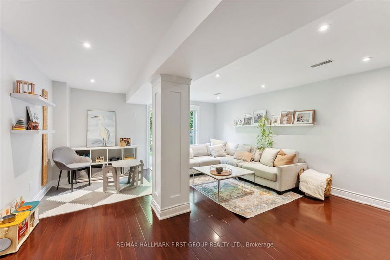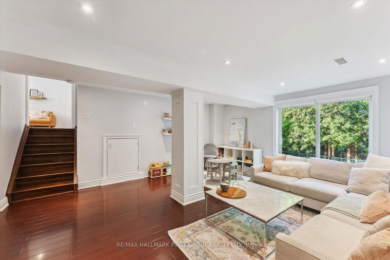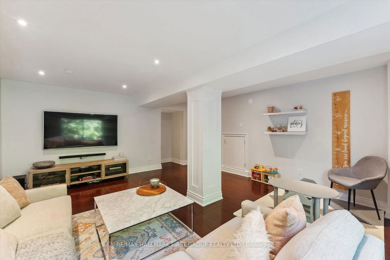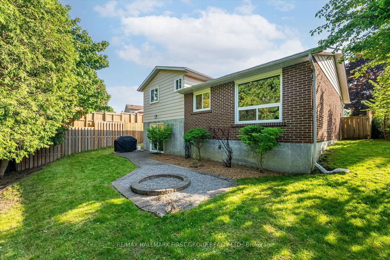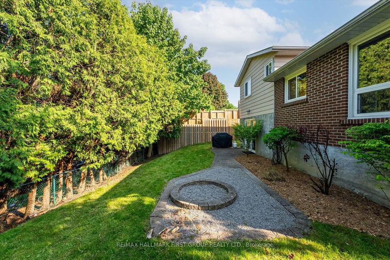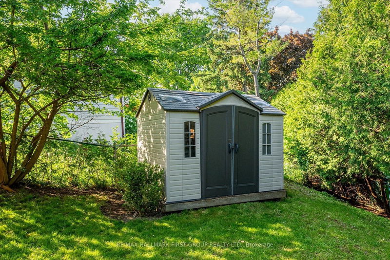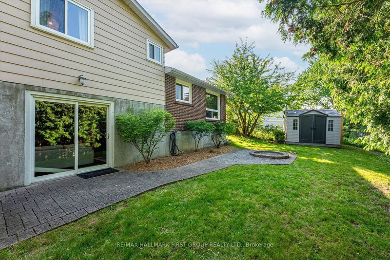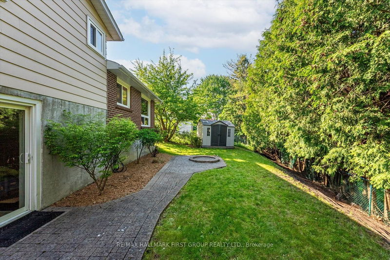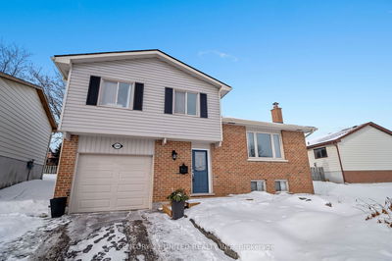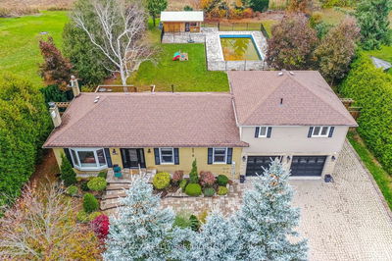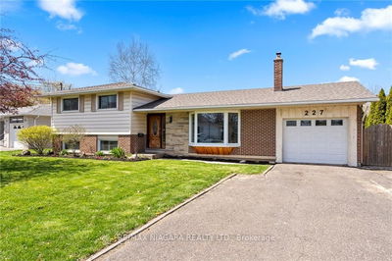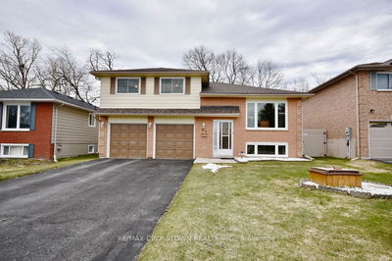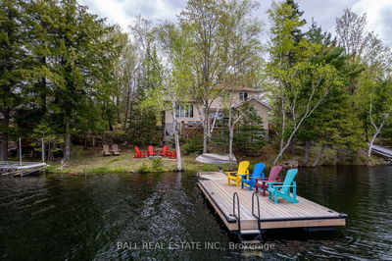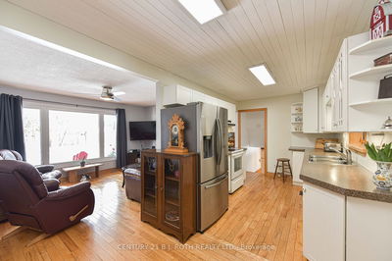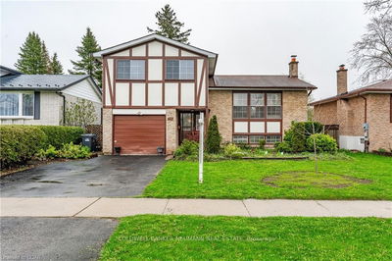Beautiful 3 bedroom home on a quiet family friendly street in an excellent neighbourhood! Great curb appeal, parking for 3 cars, large pie shaped lot with completely private backyard perfect for entertaining. Enjoy your morning coffee on the covered front porch. Modern finishes and smooth ceilings throughout. Open concept main floor with hardwood floors, pot lights, large windows, and renovated kitchen with stainless steel appliances, granite countertop and custom backsplash. Spacious bedrooms with hardwood floors and generous closets. Two renovated 4-piece bathrooms, massive rec room with pot lights and walkout to backyard patio. A perfect home for first time buyers, down-sizers or investors alike. Don't miss out on this opportunity! Move in and enjoy! Close to schools, parks, shopping, transit, and more. OPEN HOUSE SATURDAY MAY 25th 2:00-4:00PM.
详情
- 上市时间: Wednesday, May 22, 2024
- 3D看房: View Virtual Tour for 741 Clifton Drive
- 城市: Oshawa
- 社区: Centennial
- 详细地址: 741 Clifton Drive, Oshawa, L1G 2Y9, Ontario, Canada
- 客厅: Hardwood Floor, Open Concept, Pot Lights
- 厨房: Granite Counter, Open Concept, Stainless Steel Appl
- 挂盘公司: Re/Max Hallmark First Group Realty Ltd. - Disclaimer: The information contained in this listing has not been verified by Re/Max Hallmark First Group Realty Ltd. and should be verified by the buyer.

