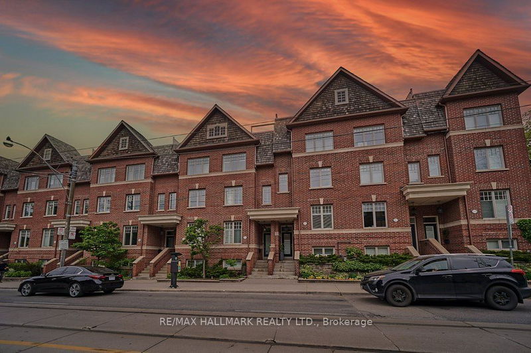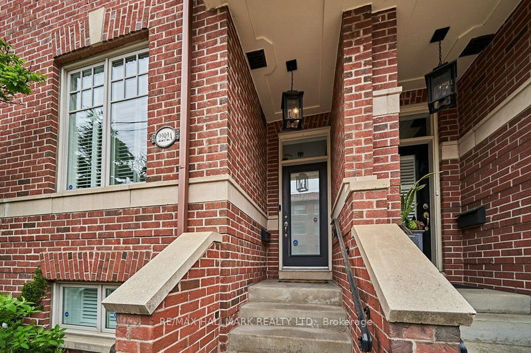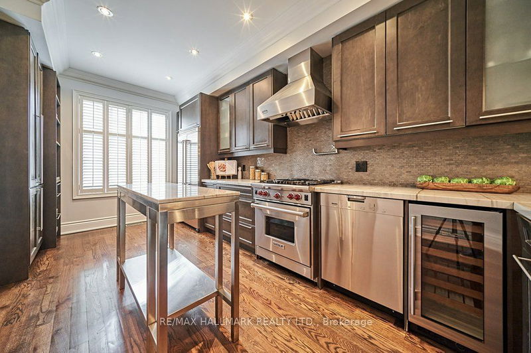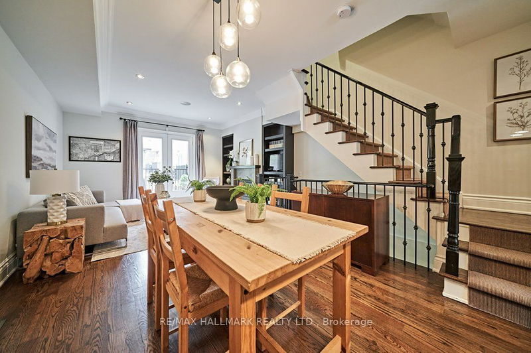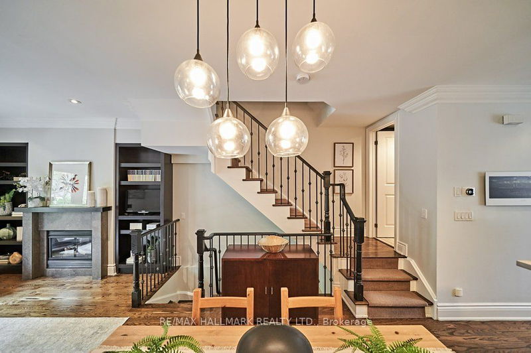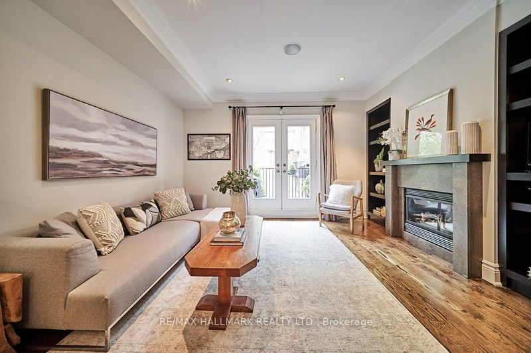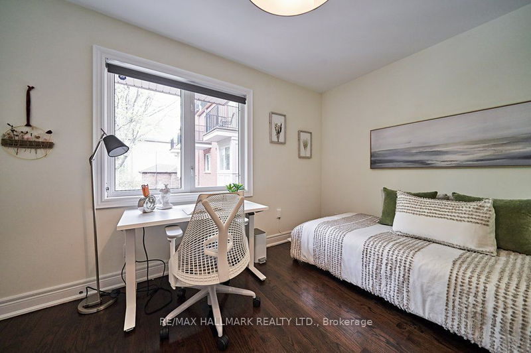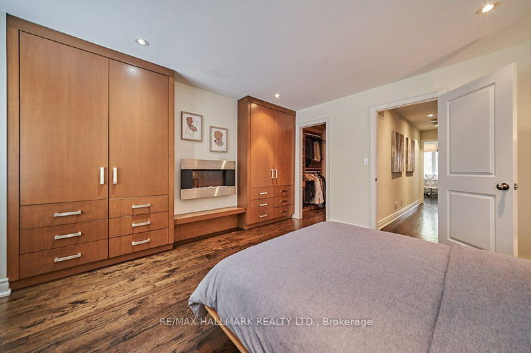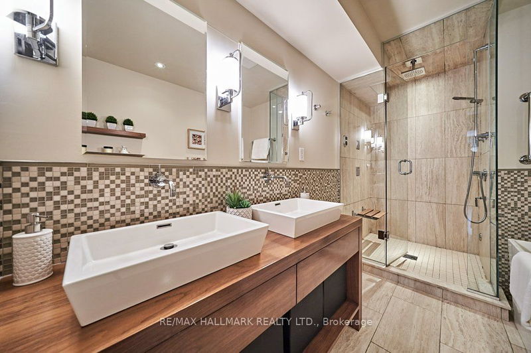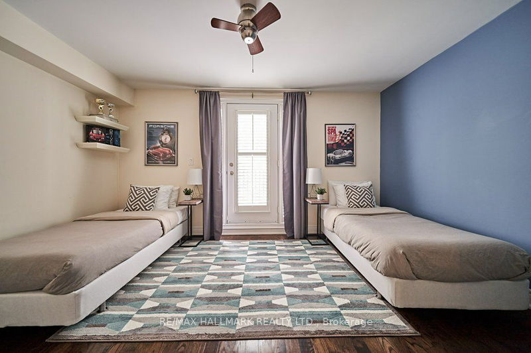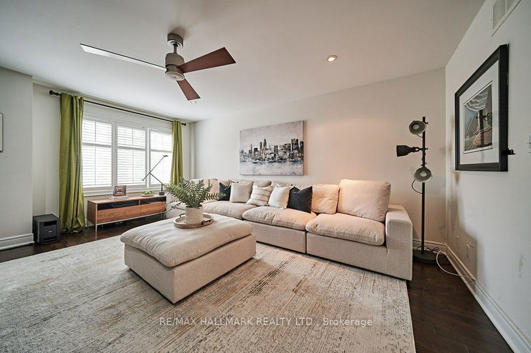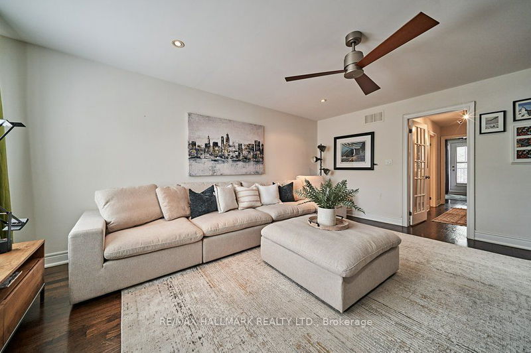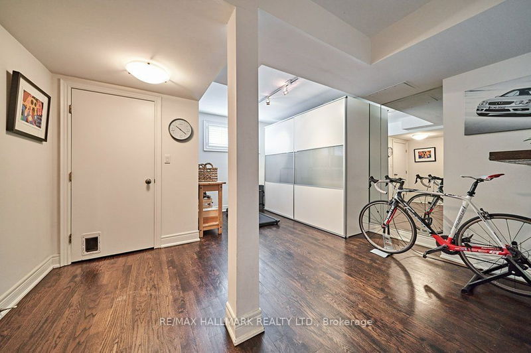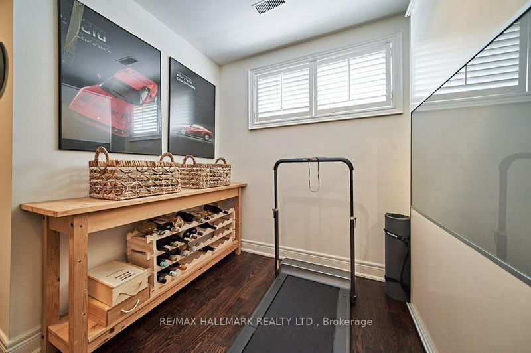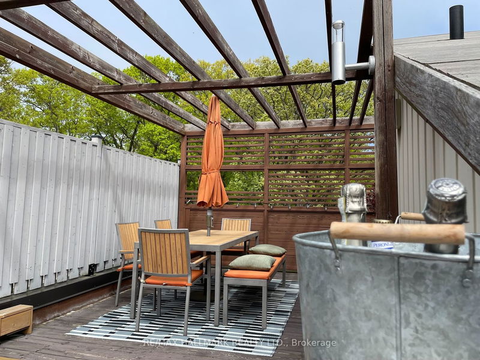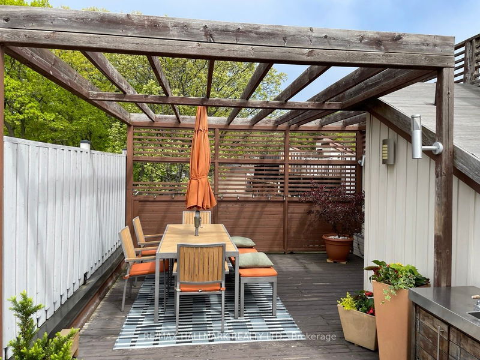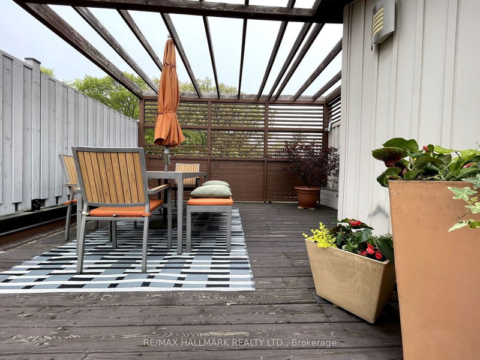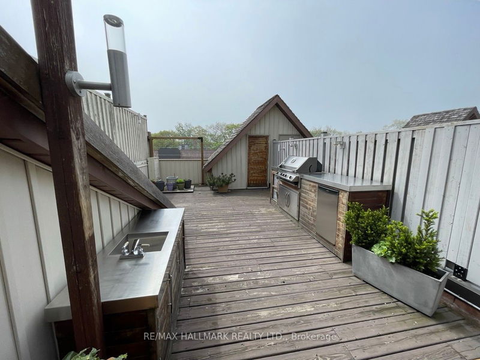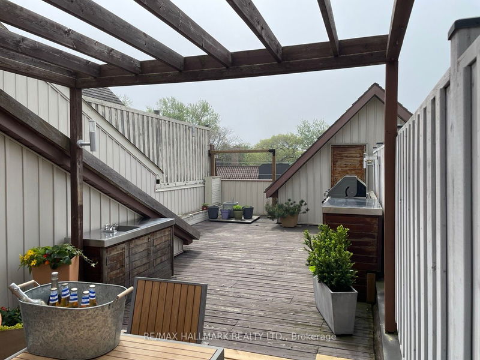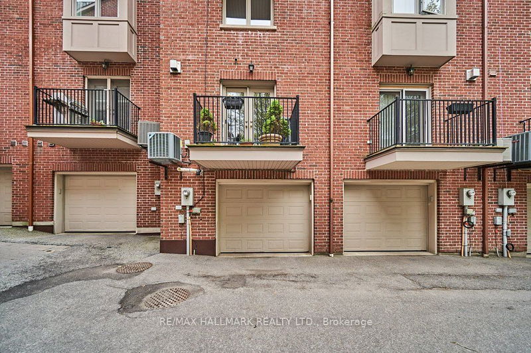Welcome to 2292A Queen St E. Talk about location ~ less than a 5 minute walk and you're on the boardwalk or your toes have sand between them. Walking distance to parks, shopping, restaurants and just about everything you need. Spacious townhome offering functional high end upgrades, including built-ins on every floor and designer ensuites.Main floor chefs kitchen, spacious dining room, living room with fireplace, convenient 2pc washroom and walk out to balcony. Large primary suite with built-in wardrobes, electric fireplace, custom walk-in closet and 5 pc ensuite with glass walk-in steam shower, deep soaker tub & double sink vanity. Lower level makes for a great workout area, yoga studio or kids playroom. Don't miss the large private rooftop terrace with built in Napoleon grill, sink and fridge. Truly an awesome place to entertain or just chill out.
详情
- 上市时间: Tuesday, May 21, 2024
- 3D看房: View Virtual Tour for 7-2292A Queen Street E
- 城市: Toronto
- 社区: The Beaches
- 交叉路口: Queen St E/Scarborough Rd
- 详细地址: 7-2292A Queen Street E, Toronto, M4E 1G6, Ontario, Canada
- 厨房: Hardwood Floor, Renovated, Stainless Steel Appl
- 客厅: Hardwood Floor, W/O To Balcony, Open Concept
- 家庭房: Hardwood Floor, B/I Closet, Pot Lights
- 挂盘公司: Re/Max Hallmark Realty Ltd. - Disclaimer: The information contained in this listing has not been verified by Re/Max Hallmark Realty Ltd. and should be verified by the buyer.

