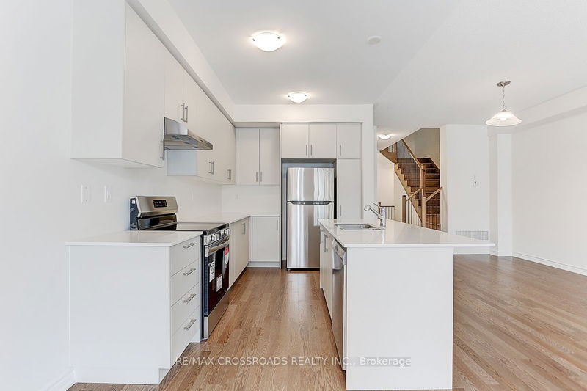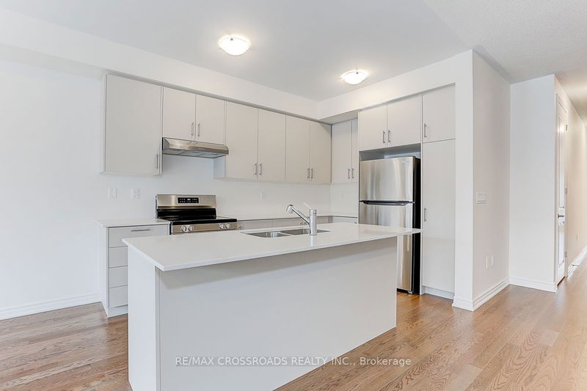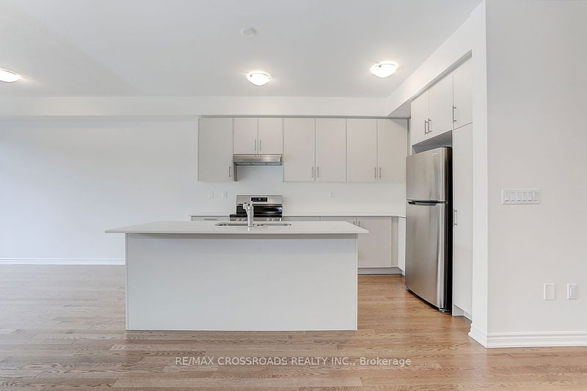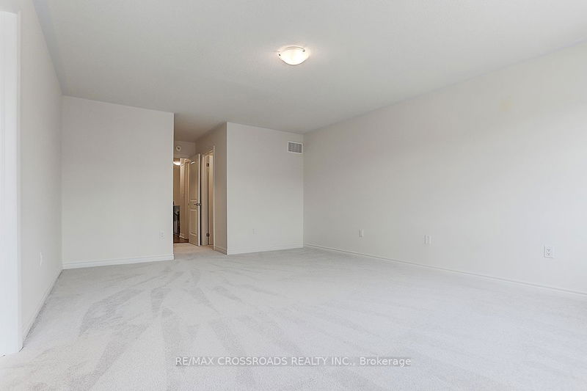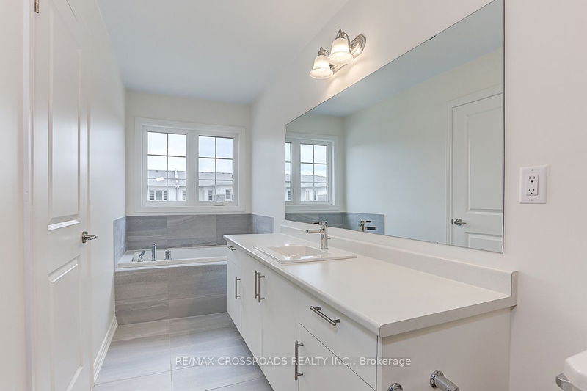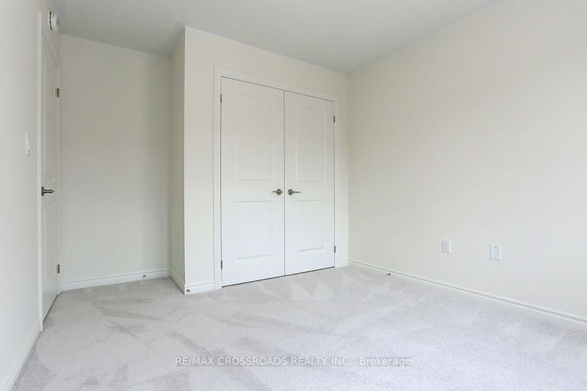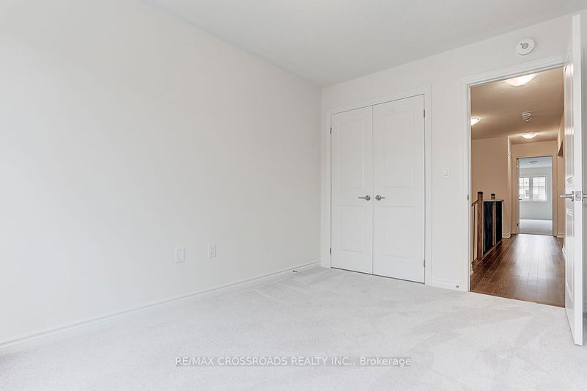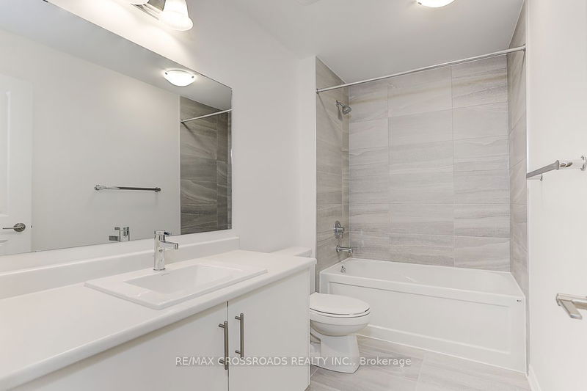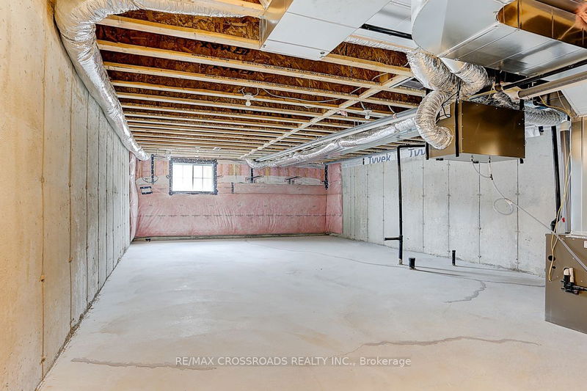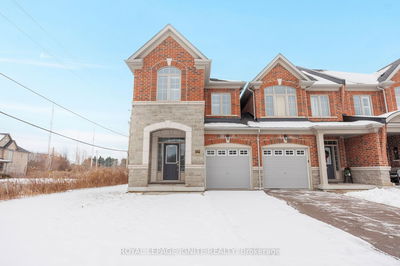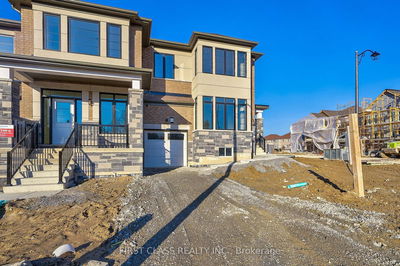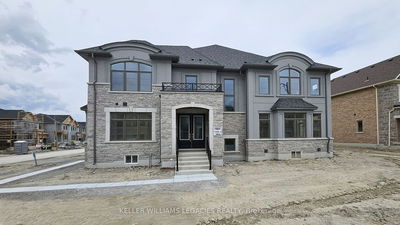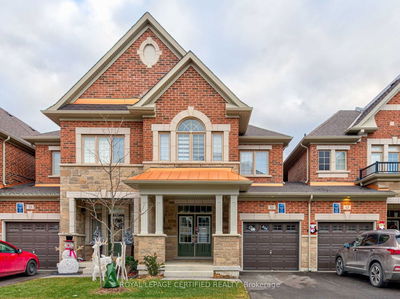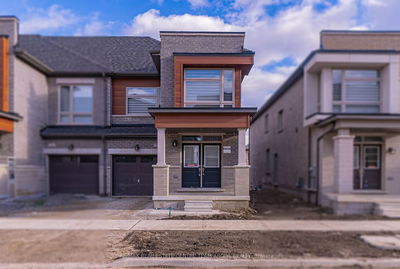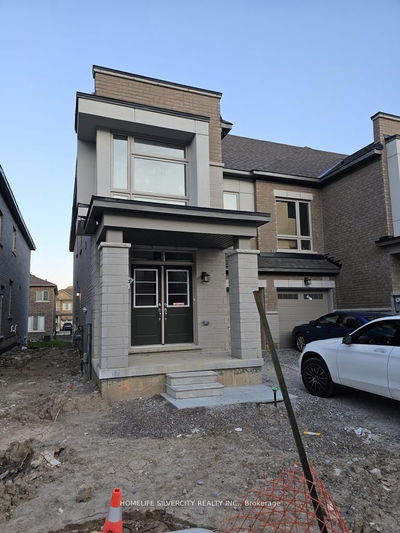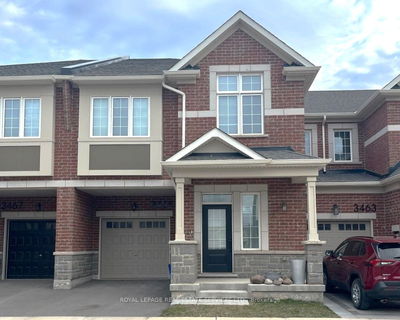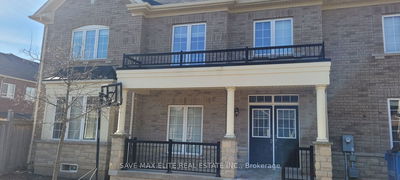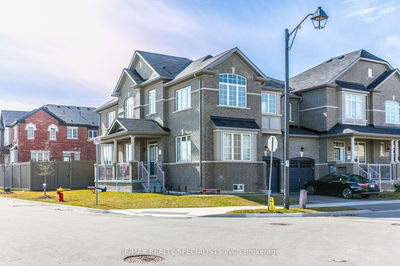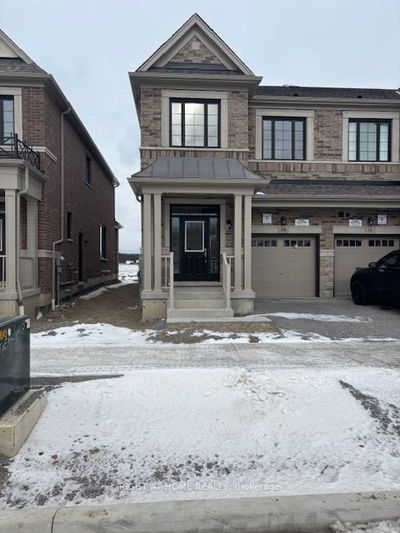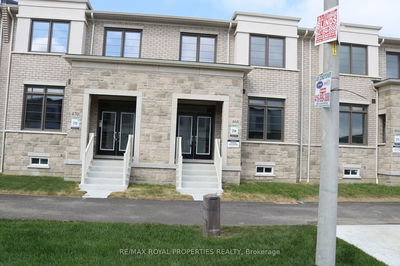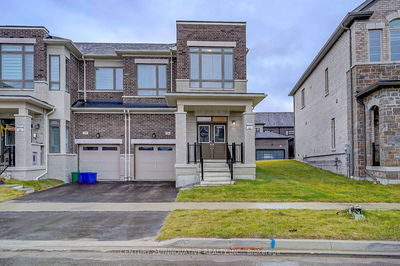Brand New, Never Lived in Fabulous Townhouse Located In A Prestigious Community In Whitby! Featuring 2070 Sqft., Sun Filled Home With Large Windows & Custom Zebra Blinds. 4 Bedrooms Layout & 3 Washrooms. Hardwood Main Floor, With 9' Ceiling. Spacious Family Room, Stylish Open Concept Dining Room, Kitchen With Quartz Top, S/S Appl, Centre Island & Breakfast Bar. Decent Size Bedrooms. Huge Master With 4Pc Ensuite & His/Her Closet. Don't Miss It.
详情
- 上市时间: Sunday, May 19, 2024
- 3D看房: View Virtual Tour for 53 Velvet Drive
- 城市: Whitby
- 社区: Rural Whitby
- Major Intersection: Taunton/Hwy412
- 详细地址: 53 Velvet Drive, Whitby, L1P 0P6, Ontario, Canada
- 厨房: Hardwood Floor, Centre Island, Stainless Steel Appl
- 挂盘公司: Re/Max Crossroads Realty Inc. - Disclaimer: The information contained in this listing has not been verified by Re/Max Crossroads Realty Inc. and should be verified by the buyer.

















